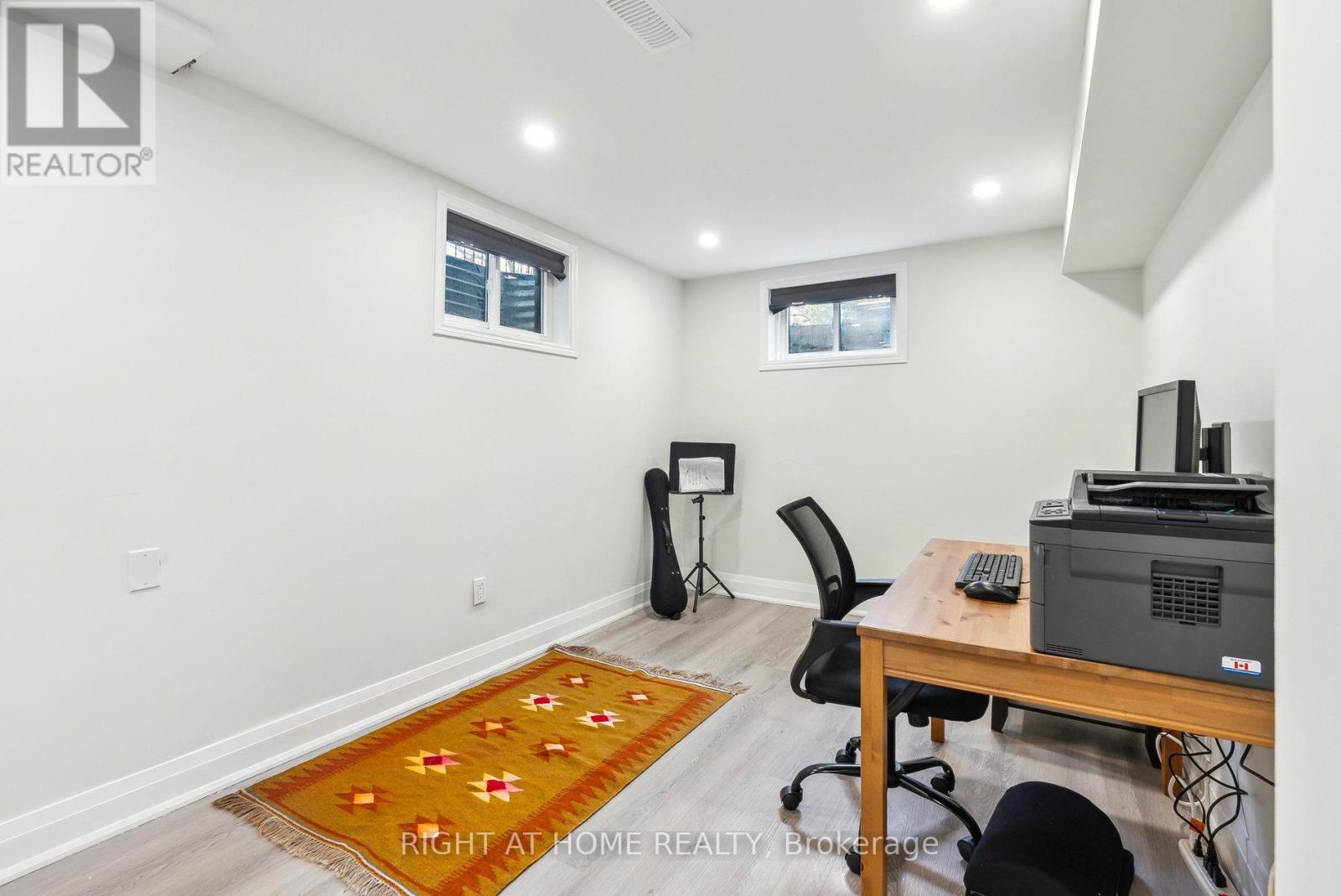6665 Main Street Whitchurch-Stouffville, Ontario L4A 6B3
$1,359,000
This Beautifully Updated Home Features a Brand-new Kitchen with Modern Finishes, New Flooring, Fresh Paint and New Roof. The Fully Finished Basement Was Recently Updated and Offers Generous Living Space with Large Above-Grade Windows that Bring in Plenty of Natural Light. Located in a Highly Desirable and Family Friendly Neighborhood, this Home Combines Quality Upgrades with an Ideal Setting Close to Schools, Parks and Amenities. Don't Miss out this Charming, Move-in Ready Property! (id:61852)
Property Details
| MLS® Number | N12109710 |
| Property Type | Single Family |
| Community Name | Stouffville |
| ParkingSpaceTotal | 5 |
Building
| BathroomTotal | 4 |
| BedroomsAboveGround | 4 |
| BedroomsBelowGround | 1 |
| BedroomsTotal | 5 |
| Appliances | Water Meter, Water Heater, Dishwasher, Dryer, Microwave, Stove, Washer, Two Refrigerators |
| BasementDevelopment | Finished |
| BasementFeatures | Apartment In Basement |
| BasementType | N/a (finished) |
| ConstructionStyleAttachment | Detached |
| CoolingType | Central Air Conditioning |
| ExteriorFinish | Brick |
| FireplacePresent | Yes |
| FlooringType | Hardwood, Laminate |
| FoundationType | Block |
| HalfBathTotal | 1 |
| HeatingFuel | Electric |
| HeatingType | Forced Air |
| StoriesTotal | 2 |
| SizeInterior | 2000 - 2500 Sqft |
| Type | House |
| UtilityWater | Municipal Water |
Parking
| Garage |
Land
| Acreage | No |
| Sewer | Sanitary Sewer |
| SizeDepth | 170 Ft |
| SizeFrontage | 40 Ft ,1 In |
| SizeIrregular | 40.1 X 170 Ft |
| SizeTotalText | 40.1 X 170 Ft |
Rooms
| Level | Type | Length | Width | Dimensions |
|---|---|---|---|---|
| Second Level | Primary Bedroom | 5.82 m | 3.55 m | 5.82 m x 3.55 m |
| Second Level | Bedroom 2 | 7.4 m | 3.32 m | 7.4 m x 3.32 m |
| Second Level | Bedroom 3 | 3.15 m | 3.33 m | 3.15 m x 3.33 m |
| Second Level | Bedroom 4 | 4.11 m | 3.33 m | 4.11 m x 3.33 m |
| Basement | Family Room | 3.2 m | 2.95 m | 3.2 m x 2.95 m |
| Basement | Bedroom | 2.65 m | 4.34 m | 2.65 m x 4.34 m |
| Basement | Recreational, Games Room | 9.95 m | 3.2 m | 9.95 m x 3.2 m |
| Ground Level | Living Room | 5.48 m | 3.31 m | 5.48 m x 3.31 m |
| Ground Level | Dining Room | 3.32 m | 3.15 m | 3.32 m x 3.15 m |
| Ground Level | Family Room | 5.94 m | 3.3 m | 5.94 m x 3.3 m |
| Ground Level | Kitchen | 3.32 m | 2.52 m | 3.32 m x 2.52 m |
| Ground Level | Eating Area | 4.12 m | 3.37 m | 4.12 m x 3.37 m |
Interested?
Contact us for more information
Azy Valipour
Salesperson
1396 Don Mills Rd Unit B-121
Toronto, Ontario M3B 0A7
































