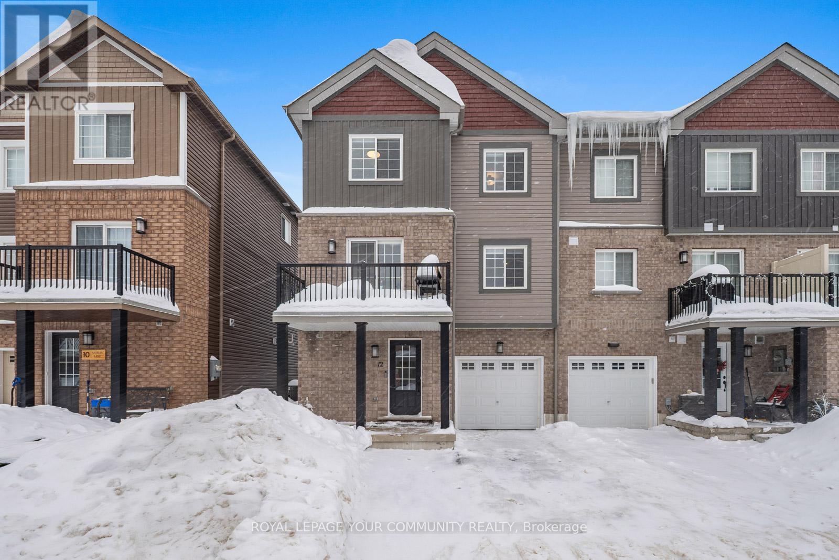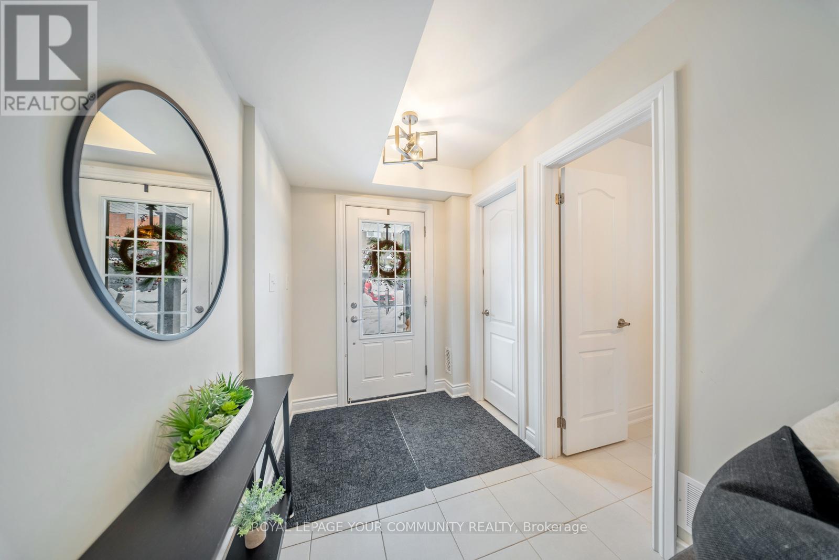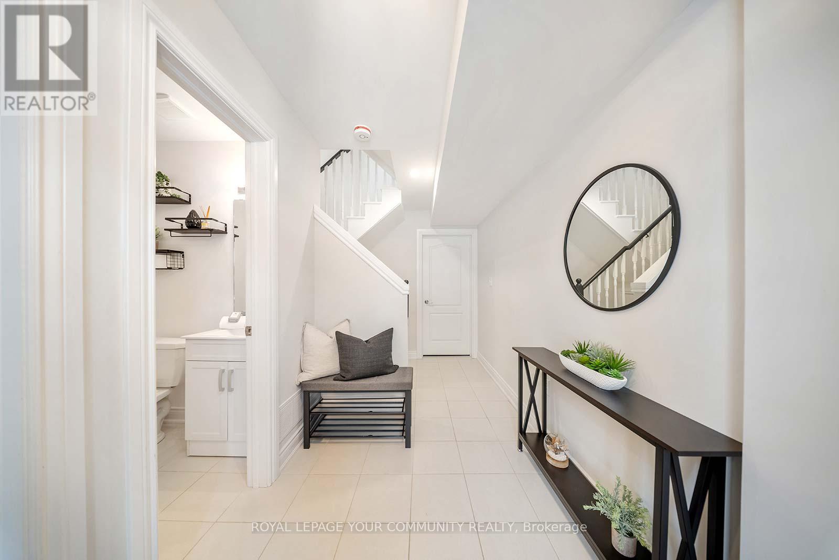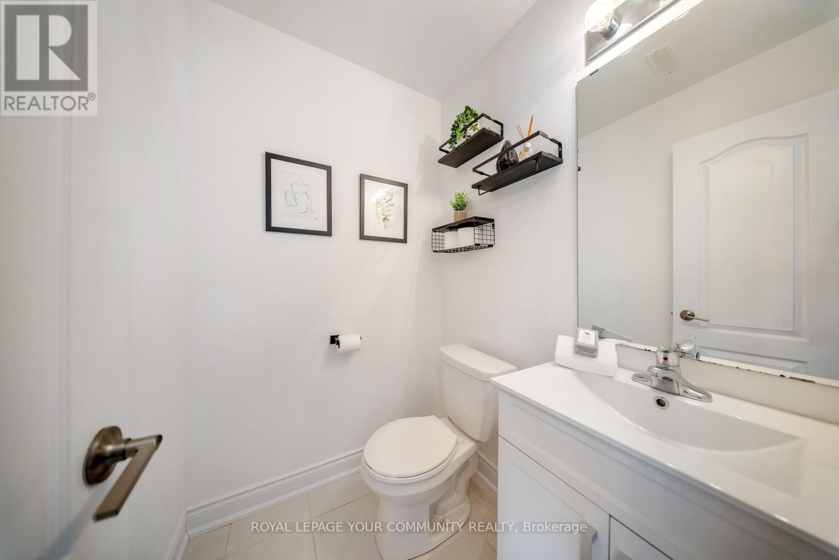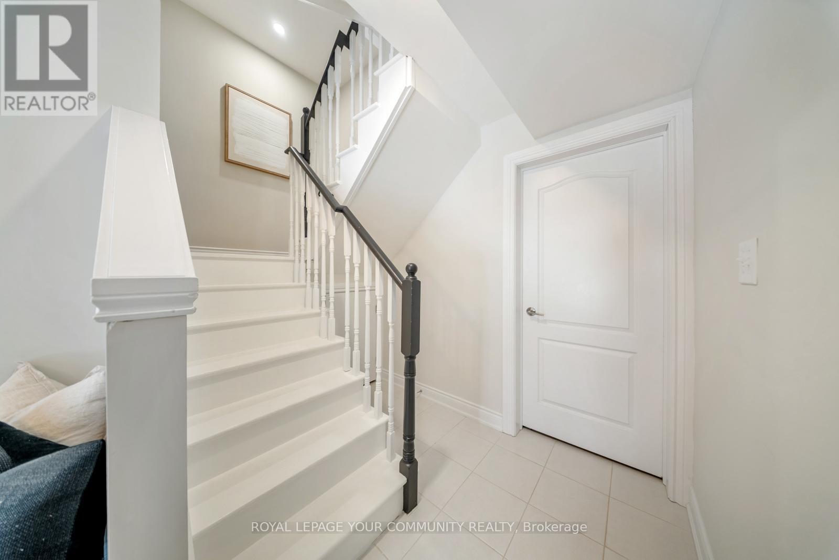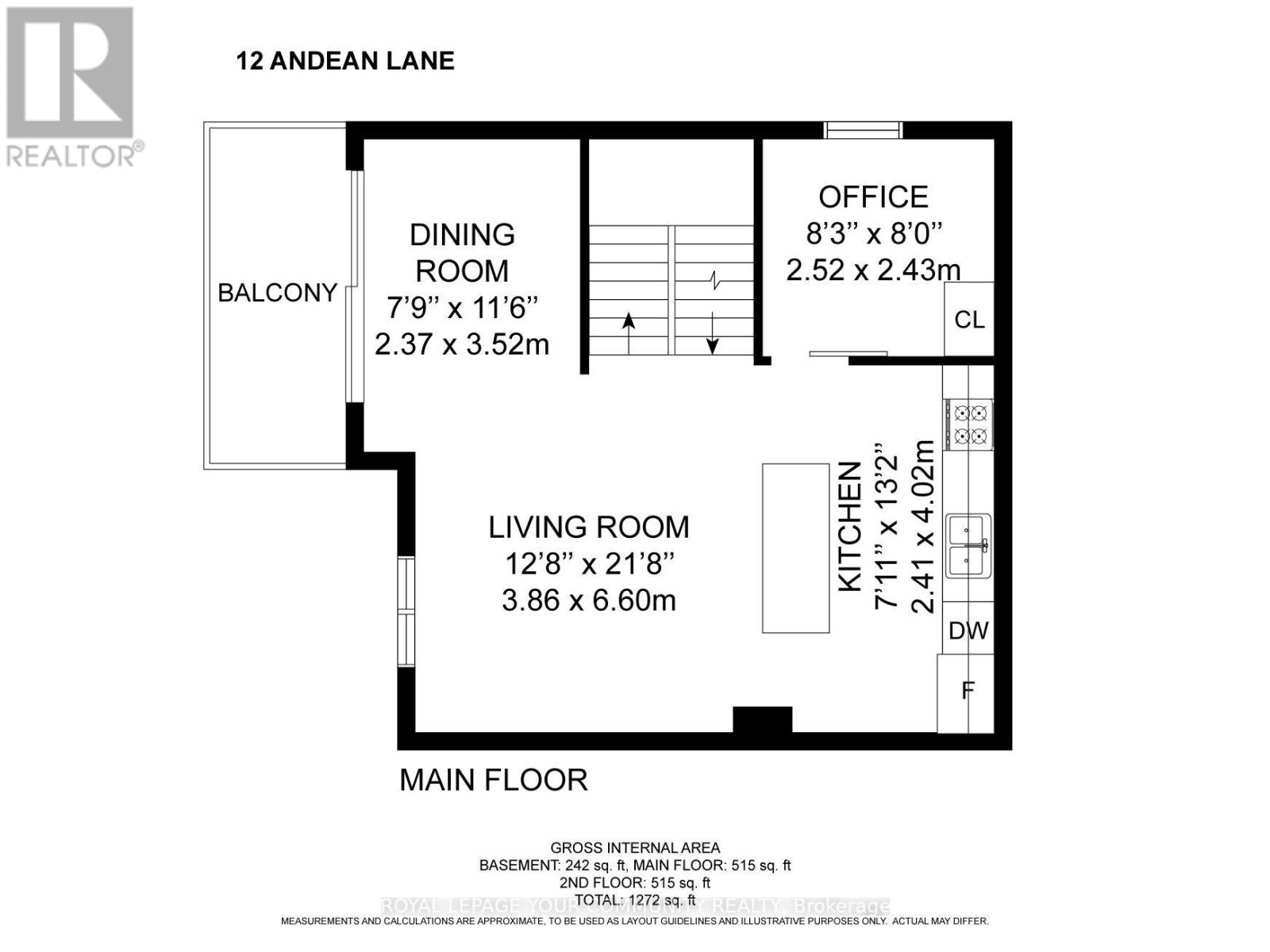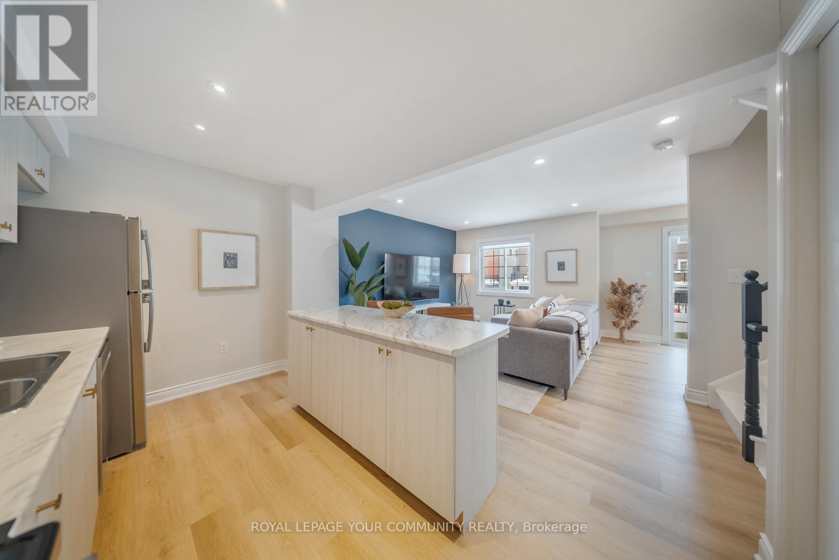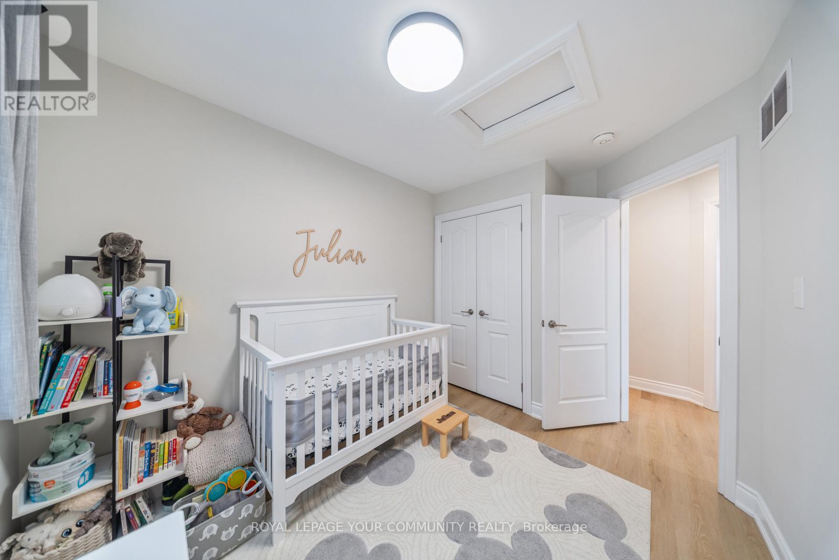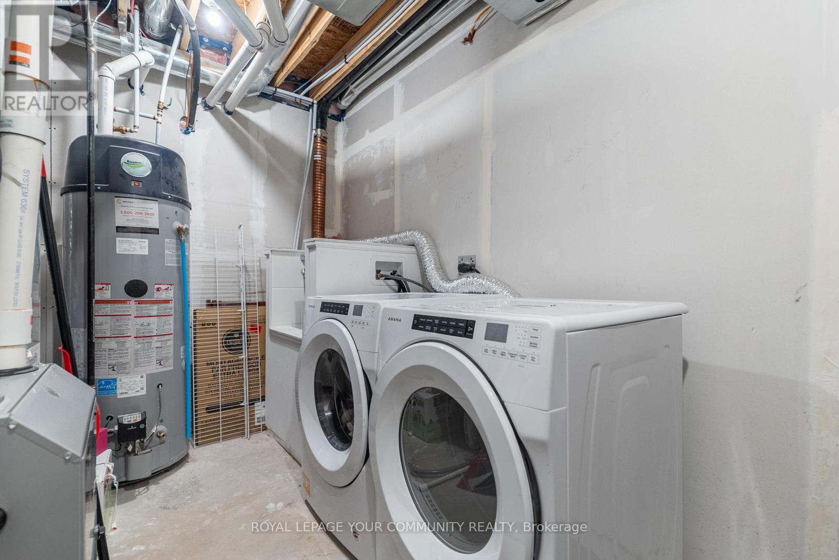12 Andean Lane Barrie, Ontario L9J 0J4
$669,999
This affordable freehold townhome is less than an hour from the city and just 5 minutes from Highway 400, making it an ideal choice for commuters. Designed with modern living in mind, the home is perfect for first-time buyers, young families, or anyone looking to upgrade from a condo. The fully functional kitchen features a massive island, perfect for meal prep, casual dining, or entertaining, along with a separate dining space for more formal meals. If you work from home, youll appreciate the fully equipped office with a built-in desk and storage cabinets for a productive workspace. Recent upgrades include sleek pot lights, a storage mezzanine in the garage for extra organization, and fully redone flooring throughout. This is your chance to enjoy space, style, and accessibility at a fantastic price point! (id:61852)
Property Details
| MLS® Number | S12109648 |
| Property Type | Single Family |
| Community Name | Rural Barrie Southwest |
| Features | Carpet Free |
| ParkingSpaceTotal | 2 |
Building
| BathroomTotal | 2 |
| BedroomsAboveGround | 3 |
| BedroomsTotal | 3 |
| Age | 0 To 5 Years |
| Appliances | Garage Door Opener Remote(s), Water Heater, Window Coverings |
| ConstructionStyleAttachment | Attached |
| CoolingType | Central Air Conditioning |
| ExteriorFinish | Brick, Vinyl Siding |
| FoundationType | Block |
| HalfBathTotal | 1 |
| HeatingFuel | Natural Gas |
| HeatingType | Forced Air |
| StoriesTotal | 3 |
| SizeInterior | 1100 - 1500 Sqft |
| Type | Row / Townhouse |
| UtilityWater | Municipal Water |
Parking
| Attached Garage | |
| Garage |
Land
| Acreage | No |
| Sewer | Sanitary Sewer |
| SizeDepth | 45 Ft ,10 In |
| SizeFrontage | 27 Ft ,1 In |
| SizeIrregular | 27.1 X 45.9 Ft |
| SizeTotalText | 27.1 X 45.9 Ft |
Rooms
| Level | Type | Length | Width | Dimensions |
|---|---|---|---|---|
| Third Level | Bedroom | 4.03 m | 2.91 m | 4.03 m x 2.91 m |
| Third Level | Bedroom 2 | 2.86 m | 2.6 m | 2.86 m x 2.6 m |
| Third Level | Bedroom 3 | 2.73 m | 2.52 m | 2.73 m x 2.52 m |
| Main Level | Living Room | 6.6 m | 3.86 m | 6.6 m x 3.86 m |
| Main Level | Kitchen | 4.02 m | 2.41 m | 4.02 m x 2.41 m |
| Main Level | Dining Room | 3.52 m | 2.37 m | 3.52 m x 2.37 m |
| Ground Level | Foyer | 4.56 m | 3.54 m | 4.56 m x 3.54 m |
| Ground Level | Utility Room | 3.54 m | 2.5 m | 3.54 m x 2.5 m |
https://www.realtor.ca/real-estate/28228277/12-andean-lane-barrie-rural-barrie-southwest
Interested?
Contact us for more information
Karan Chauhan
Salesperson
187 King Street East
Toronto, Ontario M5A 1J5
