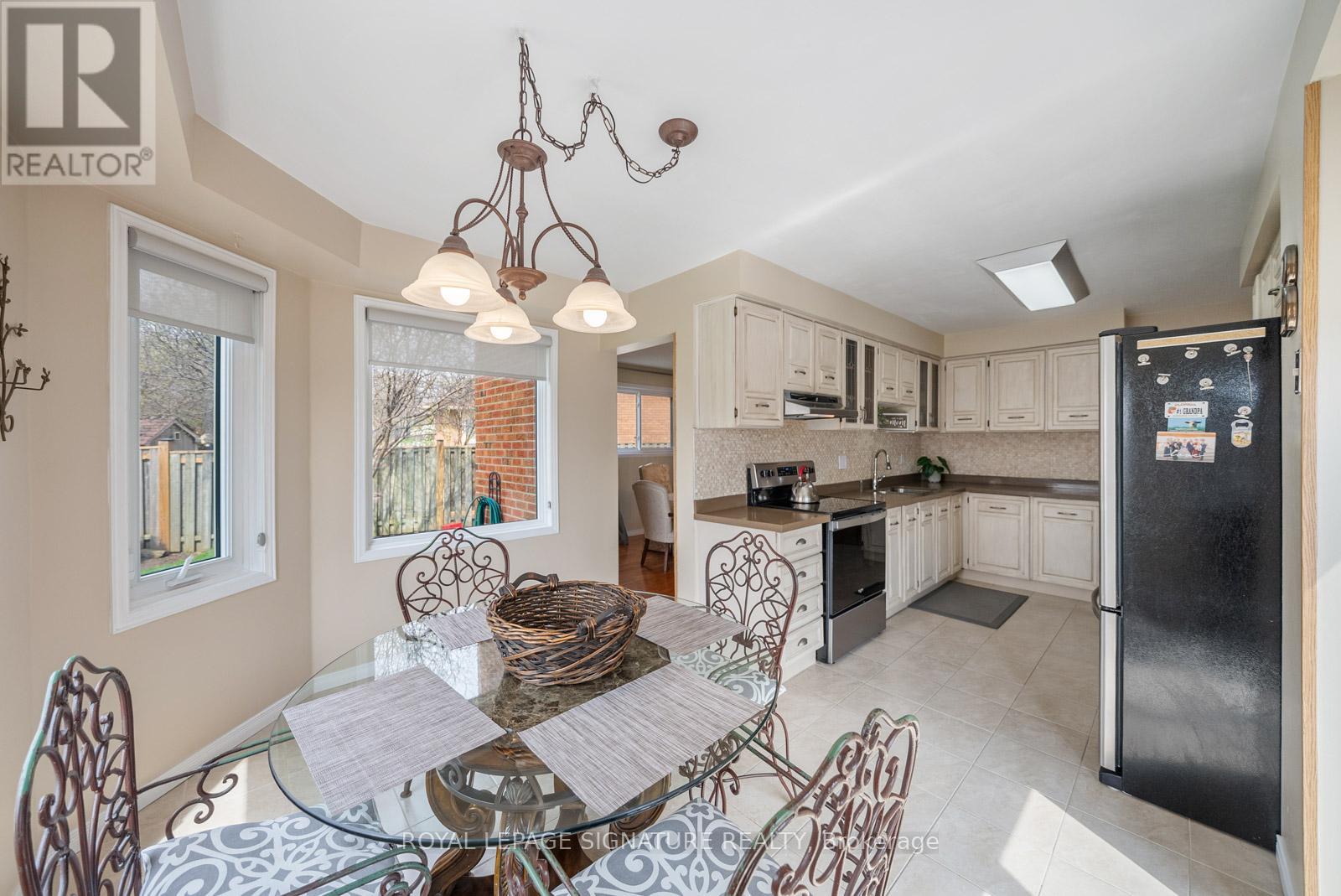1378 Sweetbirch Court Mississauga, Ontario L5C 3R3
$1,578,000
Discover the ideal family home on a quiet, family-friendly cul-de-sac where comfort, space, and convenience come together. Featuring 4 generously sized bedrooms and an oversized private backyard, this home offers all the space you need for both everyday living and special gatherings. Set on a premium, private lot with no neighbours behind, the backyard is lined with mature trees that fill in beautifully during the warmer months creating a peaceful, secluded retreat for relaxing or entertaining. Perfectly situated for busy families and commuters alike, you'll be just minutes from the GO Train Station, major highways, top-rated schools, transit options, shops, and restaurants. Whether you're heading into the city or staying local, everything you need is close at hand. This home truly checks all the boxes for growing families looking for space, privacy, and convenience, all in a welcoming community setting (id:61852)
Property Details
| MLS® Number | W12109697 |
| Property Type | Single Family |
| Community Name | Creditview |
| AmenitiesNearBy | Hospital, Park, Public Transit |
| Features | Rolling |
| ParkingSpaceTotal | 4 |
| Structure | Patio(s), Deck, Porch |
Building
| BathroomTotal | 4 |
| BedroomsAboveGround | 4 |
| BedroomsTotal | 4 |
| Appliances | Water Heater, Dishwasher, Dryer, Stove, Washer, Window Coverings, Refrigerator |
| BasementDevelopment | Finished |
| BasementType | N/a (finished) |
| ConstructionStyleAttachment | Detached |
| CoolingType | Central Air Conditioning |
| ExteriorFinish | Brick |
| FireplacePresent | Yes |
| FoundationType | Poured Concrete |
| HalfBathTotal | 2 |
| HeatingFuel | Natural Gas |
| HeatingType | Forced Air |
| StoriesTotal | 2 |
| SizeInterior | 2000 - 2500 Sqft |
| Type | House |
| UtilityWater | Municipal Water |
Parking
| Attached Garage | |
| Garage |
Land
| Acreage | No |
| FenceType | Fenced Yard |
| LandAmenities | Hospital, Park, Public Transit |
| LandscapeFeatures | Landscaped |
| Sewer | Sanitary Sewer |
| SizeDepth | 132 Ft ,7 In |
| SizeFrontage | 27 Ft ,6 In |
| SizeIrregular | 27.5 X 132.6 Ft ; 109.69 Ft X 176.46 Ft |
| SizeTotalText | 27.5 X 132.6 Ft ; 109.69 Ft X 176.46 Ft |
Rooms
| Level | Type | Length | Width | Dimensions |
|---|---|---|---|---|
| Basement | Recreational, Games Room | 9.54 m | 8.87 m | 9.54 m x 8.87 m |
| Main Level | Living Room | 5.3 m | 3.26 m | 5.3 m x 3.26 m |
| Main Level | Dining Room | 4.54 m | 3.26 m | 4.54 m x 3.26 m |
| Main Level | Kitchen | 3.47 m | 2.77 m | 3.47 m x 2.77 m |
| Main Level | Eating Area | 2.75 m | 3.77 m | 2.75 m x 3.77 m |
| Main Level | Family Room | 6.03 m | 2.95 m | 6.03 m x 2.95 m |
| Upper Level | Primary Bedroom | 3.35 m | 6.09 m | 3.35 m x 6.09 m |
| Upper Level | Sitting Room | 2.74 m | 3.77 m | 2.74 m x 3.77 m |
| Upper Level | Bedroom 2 | 4.84 m | 2.95 m | 4.84 m x 2.95 m |
| Upper Level | Bedroom 3 | 3.99 m | 2.95 m | 3.99 m x 2.95 m |
| Upper Level | Bedroom 4 | 3.16 m | 3.25 m | 3.16 m x 3.25 m |
https://www.realtor.ca/real-estate/28228320/1378-sweetbirch-court-mississauga-creditview-creditview
Interested?
Contact us for more information
Matt Sloan
Salesperson
30 Eglinton Ave W Ste 7
Mississauga, Ontario L5R 3E7







































