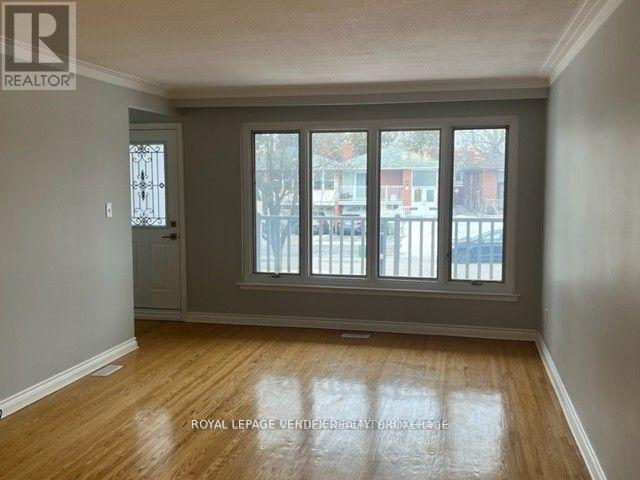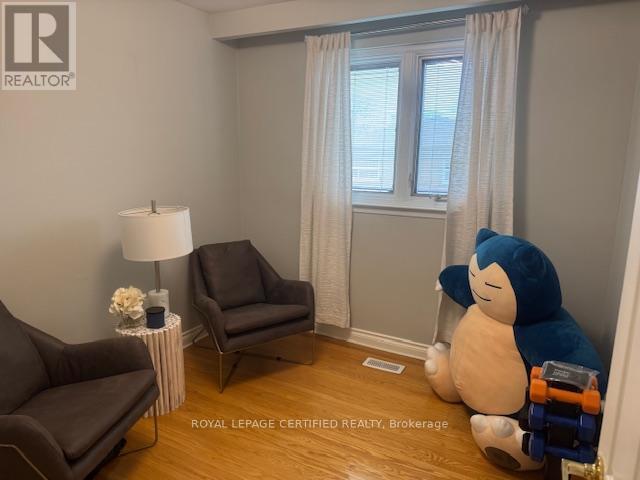60 Rockbank Crescent Toronto, Ontario M9M 1L2
$2,800 Monthly
Perfectly Tucked Away On A Quiet Cres. Walking Distance To Schools & Amenities This Super Sharp 3 Bdrm Upper Floor Offers Cathedral Marble Entry That Leads Up To The Formal Lr/Dr With Gleaming Strip Hdwd Flrs, Crown Moulded Ceilings & A W/O To Elongated Balcony Just Perfect For Morning Coffee! The Newly Renovated Euro Kitchen Boasts Grey Ash Laminate Flrs, Antique White Cupboards, S/S Appliances, Quartz Counters, Cultured Bcksplsh & A Wrap Around Service Counter Overlooking The Family Sz Eat-In Area. There Are 3 Terrific Sz Bdrms All W/ Hdwd Flrs Serviced By A Spotless 5Pc Bath & Tucked Away Unit Specific Laundry W/ Brand New Stackable Washer & Dryer. Parking For 2 Cars & Much More! (id:61852)
Property Details
| MLS® Number | W12109758 |
| Property Type | Single Family |
| Neigbourhood | Pelmo Park-Humberlea |
| Community Name | Humberlea-Pelmo Park W5 |
| AmenitiesNearBy | Place Of Worship, Public Transit, Schools |
| CommunityFeatures | School Bus |
| Features | In Suite Laundry |
| ParkingSpaceTotal | 2 |
Building
| BathroomTotal | 1 |
| BedroomsAboveGround | 3 |
| BedroomsTotal | 3 |
| ArchitecturalStyle | Raised Bungalow |
| BasementFeatures | Apartment In Basement |
| BasementType | N/a |
| ConstructionStyleAttachment | Semi-detached |
| CoolingType | Central Air Conditioning |
| ExteriorFinish | Brick |
| FlooringType | Hardwood |
| FoundationType | Unknown |
| HeatingFuel | Natural Gas |
| HeatingType | Forced Air |
| StoriesTotal | 1 |
| SizeInterior | 1100 - 1500 Sqft |
| Type | House |
| UtilityWater | Municipal Water |
Parking
| Garage |
Land
| Acreage | No |
| FenceType | Fenced Yard |
| LandAmenities | Place Of Worship, Public Transit, Schools |
| Sewer | Sanitary Sewer |
| SizeDepth | 121 Ft ,3 In |
| SizeFrontage | 30 Ft |
| SizeIrregular | 30 X 121.3 Ft ; Fully Fenced |
| SizeTotalText | 30 X 121.3 Ft ; Fully Fenced|under 1/2 Acre |
Rooms
| Level | Type | Length | Width | Dimensions |
|---|---|---|---|---|
| Main Level | Living Room | Measurements not available | ||
| Main Level | Dining Room | Measurements not available | ||
| Main Level | Kitchen | Measurements not available | ||
| Main Level | Primary Bedroom | Measurements not available | ||
| Main Level | Bedroom 2 | Measurements not available | ||
| Main Level | Bedroom 3 | Measurements not available |
Interested?
Contact us for more information
Michael A. Noonan
Salesperson
4 Mclaughlin Rd.s. #10
Brampton, Ontario L6Y 3B2


























