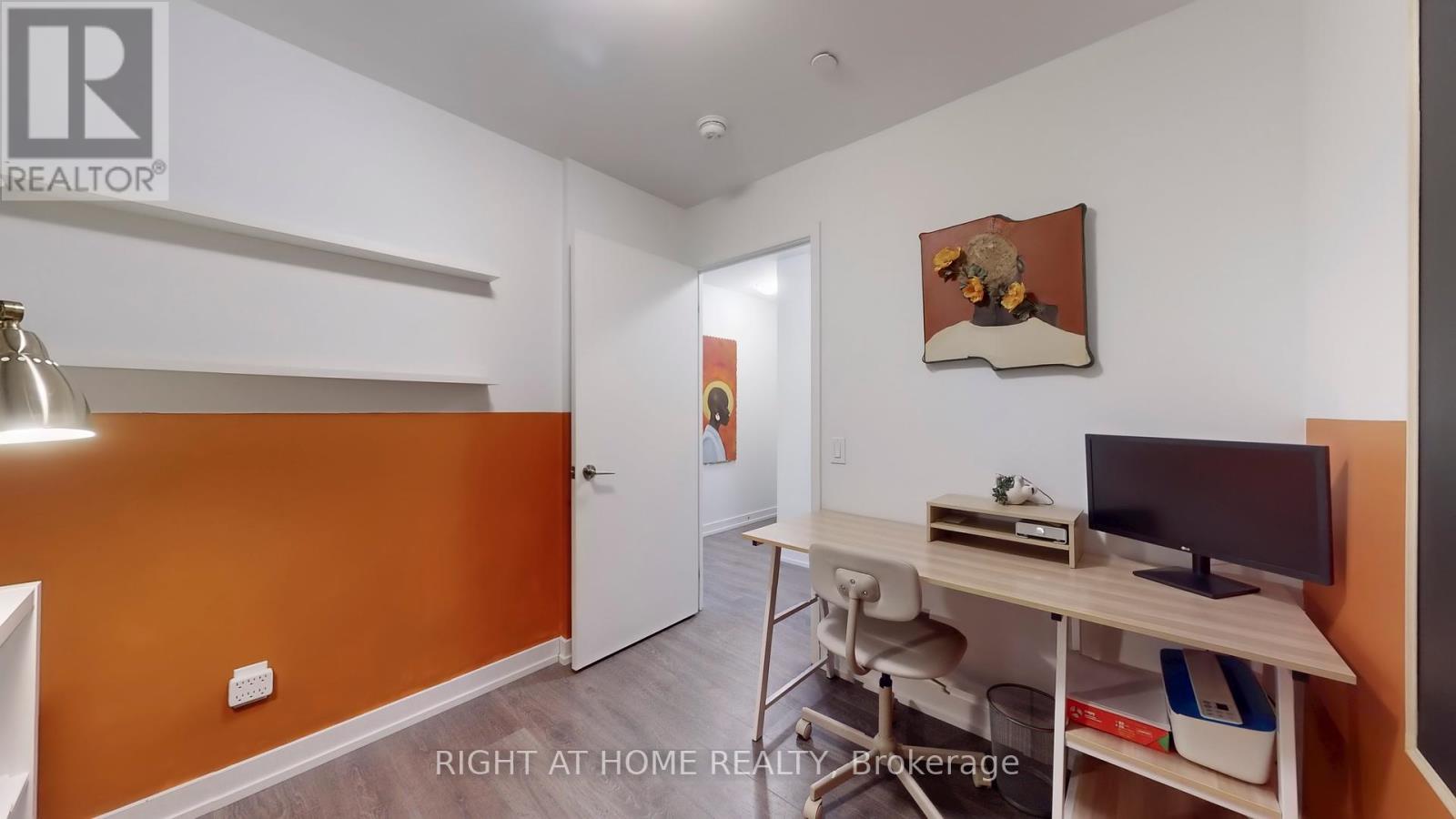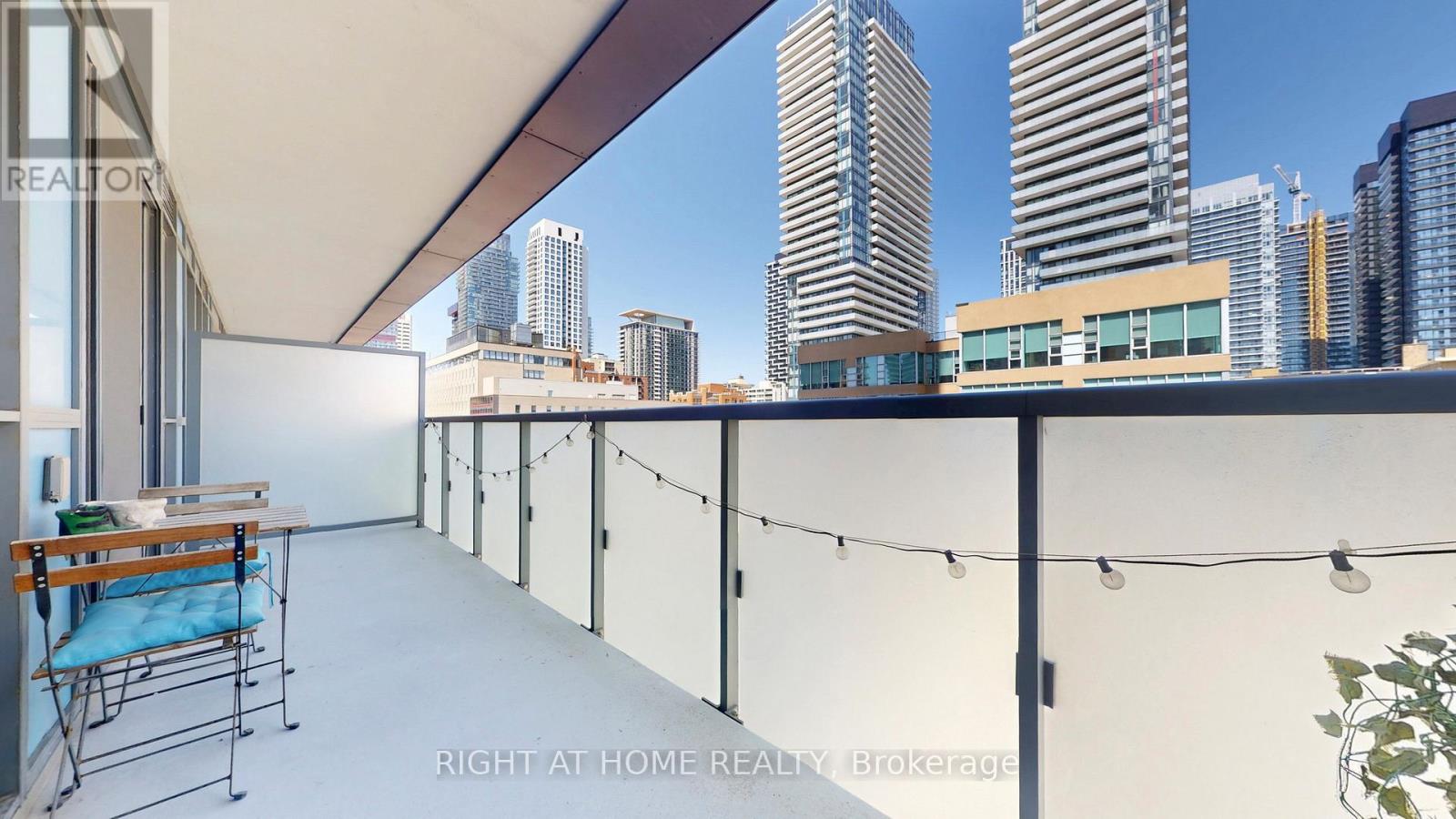705 - 125 Redpath Avenue Toronto, Ontario M4S 0B5
$2,450 Monthly
Rarely does an opportunity present itself to live in a large one bedroom & den condo (den has a door and functions as a second bedroom) with Two Full Bathrooms in the heart of Toronto. Well over 600sf with no waster space and a large balcony perfect for a relaxing morning coffee or entertaining guests. Laminate floors through out, quartz counter tops, top of the line appliances, and floor to ceiling windows. Perfect place for young professionals, couples, downsizers, or small families looking for the top school district in the city. Best of Toronto is just steps away incl: TTC, parks, restaurants, rec centres, shopping, and grocery stores. Resort Style amenities include a gym, part room, full time concierge, and visitor parking. Bring your fussiest clients as this property shows AAA. (id:61852)
Property Details
| MLS® Number | C12109545 |
| Property Type | Single Family |
| Community Name | Mount Pleasant West |
| CommunityFeatures | Pet Restrictions |
| Features | Balcony, In Suite Laundry |
| ViewType | City View |
Building
| BathroomTotal | 2 |
| BedroomsAboveGround | 1 |
| BedroomsBelowGround | 1 |
| BedroomsTotal | 2 |
| Amenities | Party Room, Security/concierge, Exercise Centre, Visitor Parking |
| Appliances | Window Coverings |
| CoolingType | Central Air Conditioning |
| ExteriorFinish | Concrete |
| FireProtection | Smoke Detectors |
| FlooringType | Laminate |
| HeatingFuel | Natural Gas |
| HeatingType | Forced Air |
| SizeInterior | 600 - 699 Sqft |
| Type | Apartment |
Parking
| Underground | |
| Garage |
Land
| Acreage | No |
Rooms
| Level | Type | Length | Width | Dimensions |
|---|---|---|---|---|
| Main Level | Living Room | 3.27 m | 2.72 m | 3.27 m x 2.72 m |
| Main Level | Dining Room | 3.27 m | 2.72 m | 3.27 m x 2.72 m |
| Main Level | Kitchen | 3.23 m | 2.62 m | 3.23 m x 2.62 m |
| Main Level | Primary Bedroom | 2.65 m | 3.5 m | 2.65 m x 3.5 m |
| Main Level | Den | 2.62 m | 2.47 m | 2.62 m x 2.47 m |
Interested?
Contact us for more information
Stan Nevolovich
Broker
9311 Weston Road Unit 6
Vaughan, Ontario L4H 3G8


































