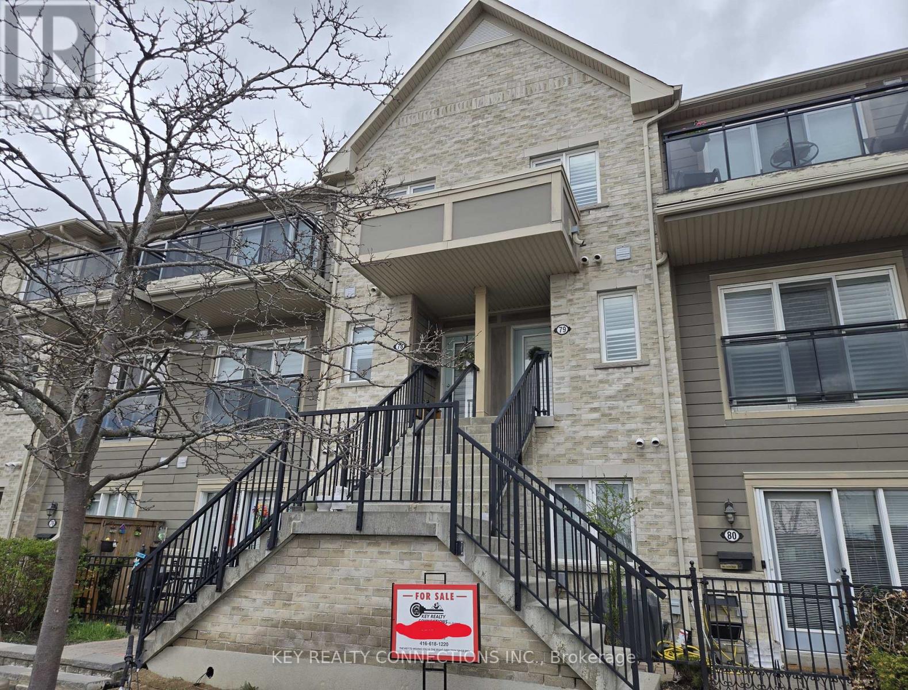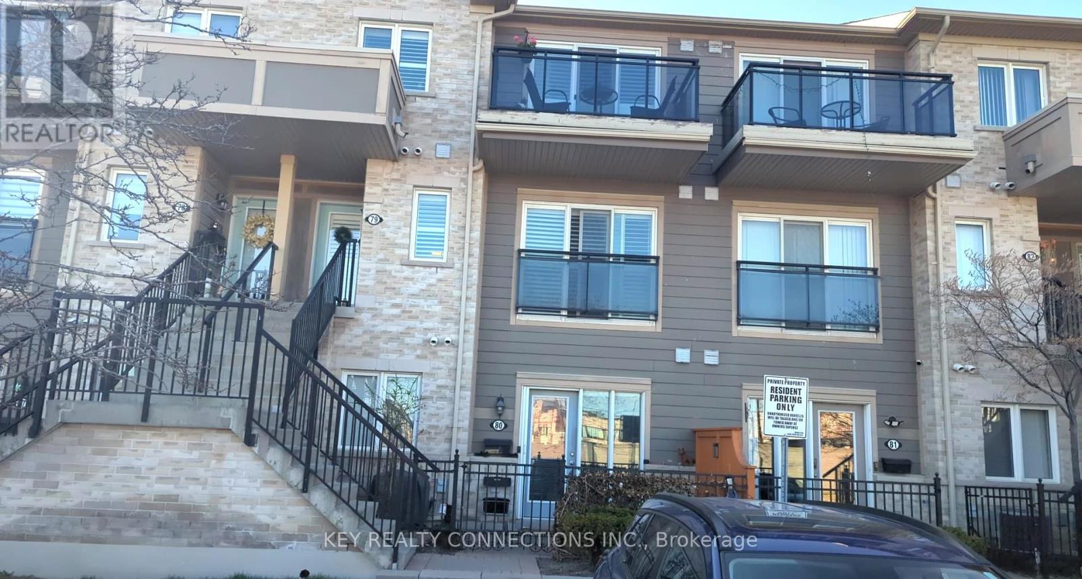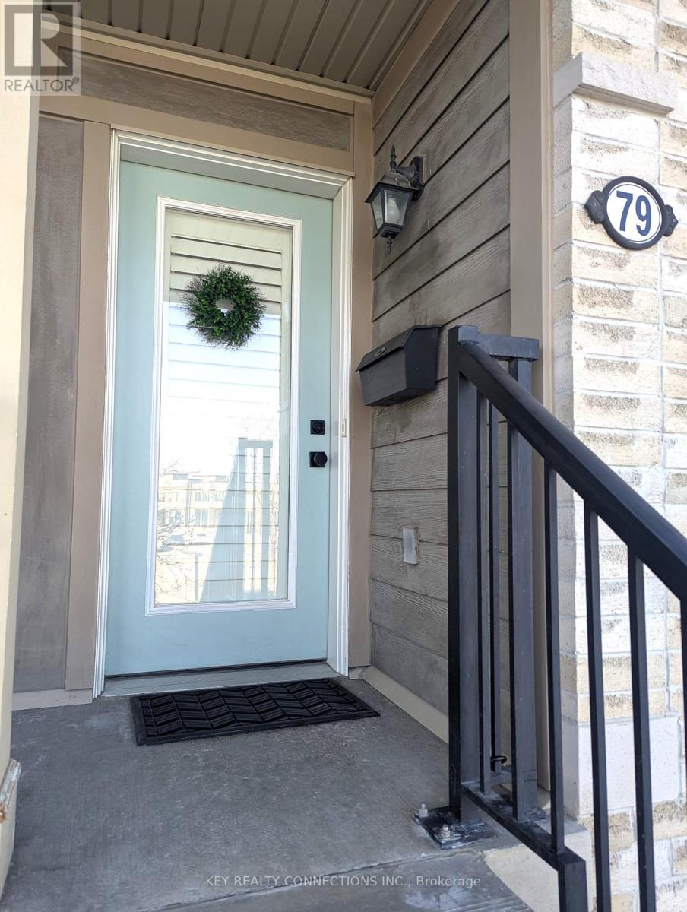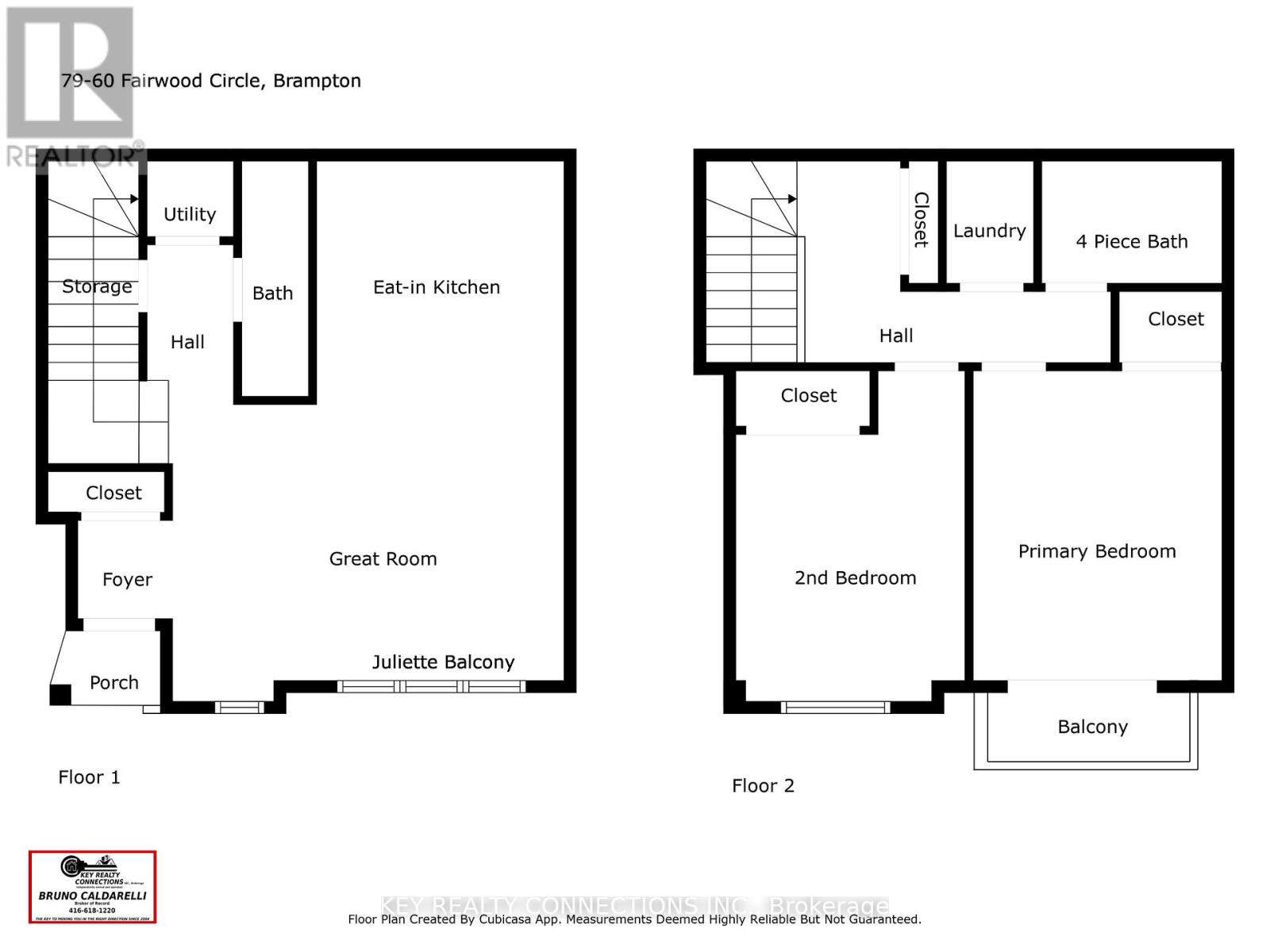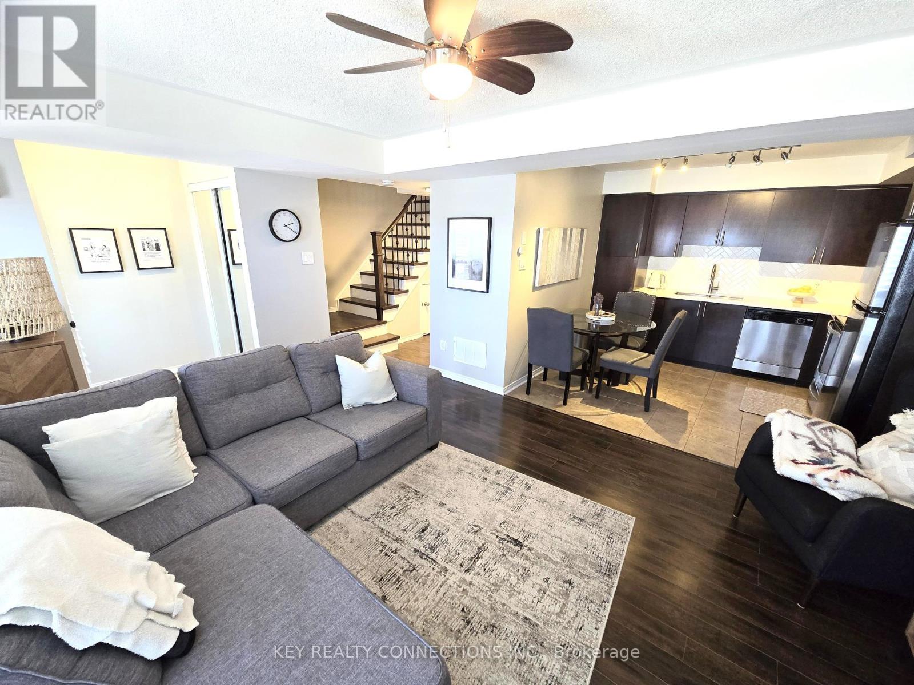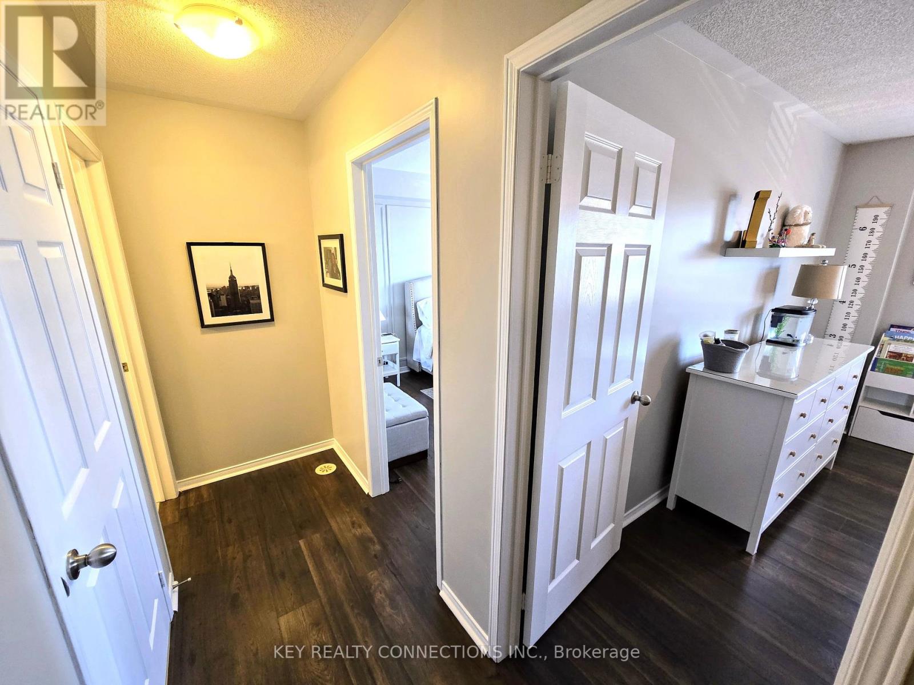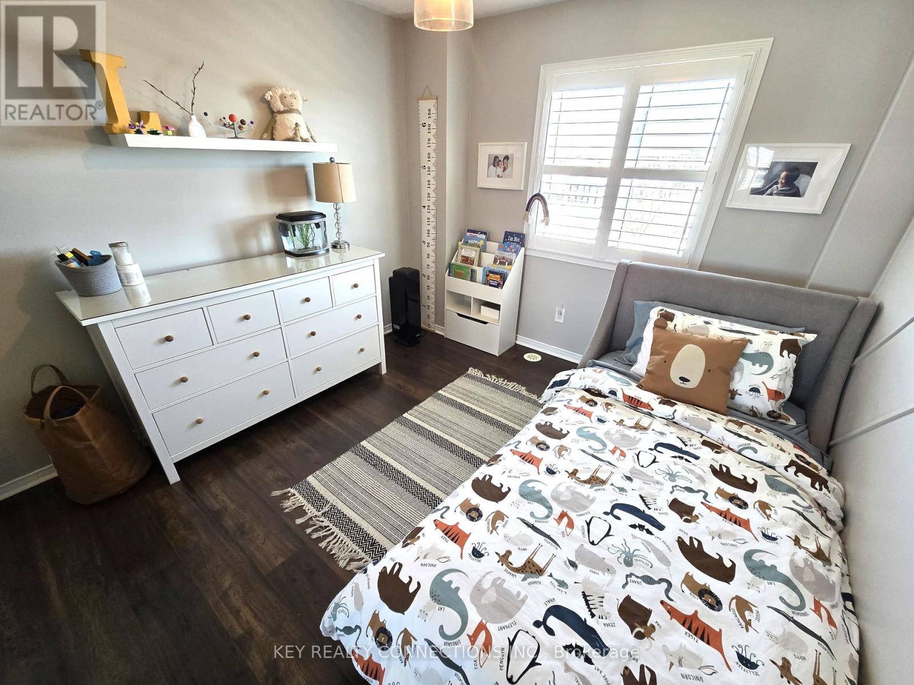79 - 60 Fairwood Circle Brampton, Ontario L6R 0Y6
$649,000Maintenance, Common Area Maintenance, Insurance
$233.96 Monthly
Maintenance, Common Area Maintenance, Insurance
$233.96 MonthlyNEW PRICE*Welcome to 60 Fairwood Circle*Unit 79*Stunning and updated 2 bedroom stacked townhome for sale in Brampton [Bramalea/North of Sandalwood& south of Father Tobin Road]*Upper level*Open concept*1,029 sf*Meticulously maintained*Original owners*1st time on the market*All laminate & ceramic floors throughout*Great for 1st time home buyers, young professionals, investment or downsizing*As you enter there is a welcoming foyer with mirrored closet doors*The bright and spacious great room is perfect for entertaining offering a Juliette balcony, ceiling fan and overlooks the chef inspired kitchen*The kitchen offers all stainless steel appliances, quartz countertops and ample cupboard space*There is also a convenient powder room, utility room and storage cubby on the same floor*The 2nd floor has a well appointed Primary bedroom with mirrored closet doors, and a walk-out to a sunny, private balcony, a spacious 2nd bedroom with mirrored closets, 4 piece bathroom, laundry room, and a huge linen closet*Well managed complex with low maintenance fees*Lots of visitor parking*Close to highway 410 and 407, Brampton Civic hospital, Trinity Commons, Bramalea City Centre, Fortinos, Sobeys, Freshco, and transit* Please view the virtual tour and floor plans* (id:61852)
Property Details
| MLS® Number | W12109378 |
| Property Type | Single Family |
| Neigbourhood | Springdale |
| Community Name | Sandringham-Wellington |
| CommunityFeatures | Pet Restrictions |
| Features | Balcony, Carpet Free |
| ParkingSpaceTotal | 1 |
Building
| BathroomTotal | 2 |
| BedroomsAboveGround | 2 |
| BedroomsTotal | 2 |
| Age | 11 To 15 Years |
| Appliances | Dishwasher, Dryer, Microwave, Stove, Washer, Window Coverings, Refrigerator |
| CoolingType | Central Air Conditioning |
| ExteriorFinish | Brick |
| FlooringType | Ceramic, Laminate |
| HalfBathTotal | 1 |
| HeatingFuel | Natural Gas |
| HeatingType | Forced Air |
| SizeInterior | 1000 - 1199 Sqft |
| Type | Row / Townhouse |
Parking
| No Garage |
Land
| Acreage | No |
| ZoningDescription | A1 |
Rooms
| Level | Type | Length | Width | Dimensions |
|---|---|---|---|---|
| Second Level | Primary Bedroom | 3.18 m | 3.94 m | 3.18 m x 3.94 m |
| Second Level | Bedroom 2 | 3.92 m | 4.21 m | 3.92 m x 4.21 m |
| Second Level | Bathroom | Measurements not available | ||
| Second Level | Laundry Room | 1.12 m | 1.55 m | 1.12 m x 1.55 m |
| Main Level | Foyer | 1.22 m | 1.25 m | 1.22 m x 1.25 m |
| Main Level | Great Room | 4.98 m | 3.79 m | 4.98 m x 3.79 m |
| Main Level | Kitchen | 3.15 m | 3.1 m | 3.15 m x 3.1 m |
| Main Level | Utility Room | 2.36 m | 3.79 m | 2.36 m x 3.79 m |
Interested?
Contact us for more information
Bruno Caldarelli
Broker of Record
124 Anne St Po Box 1781
Niagara On The Lake, Ontario L0S 1J0
