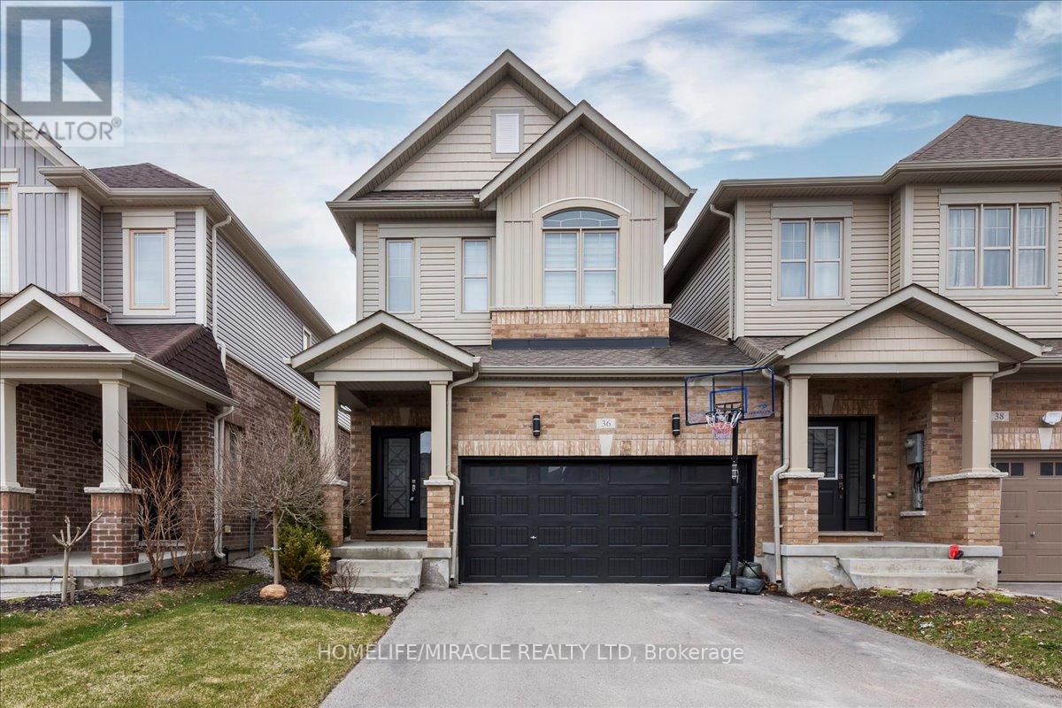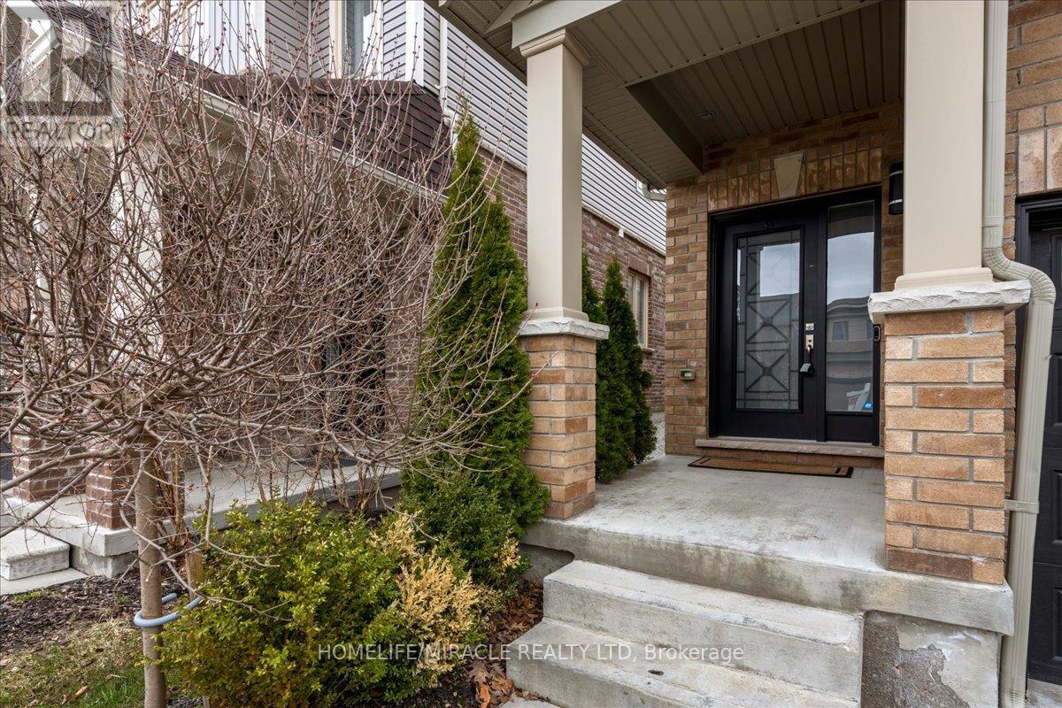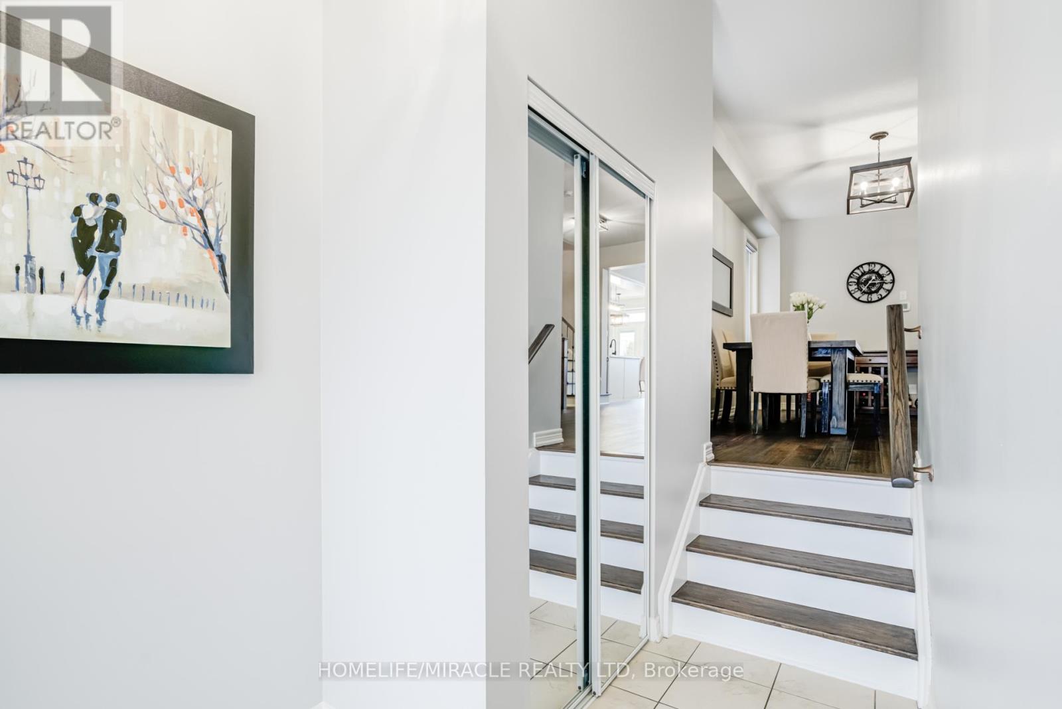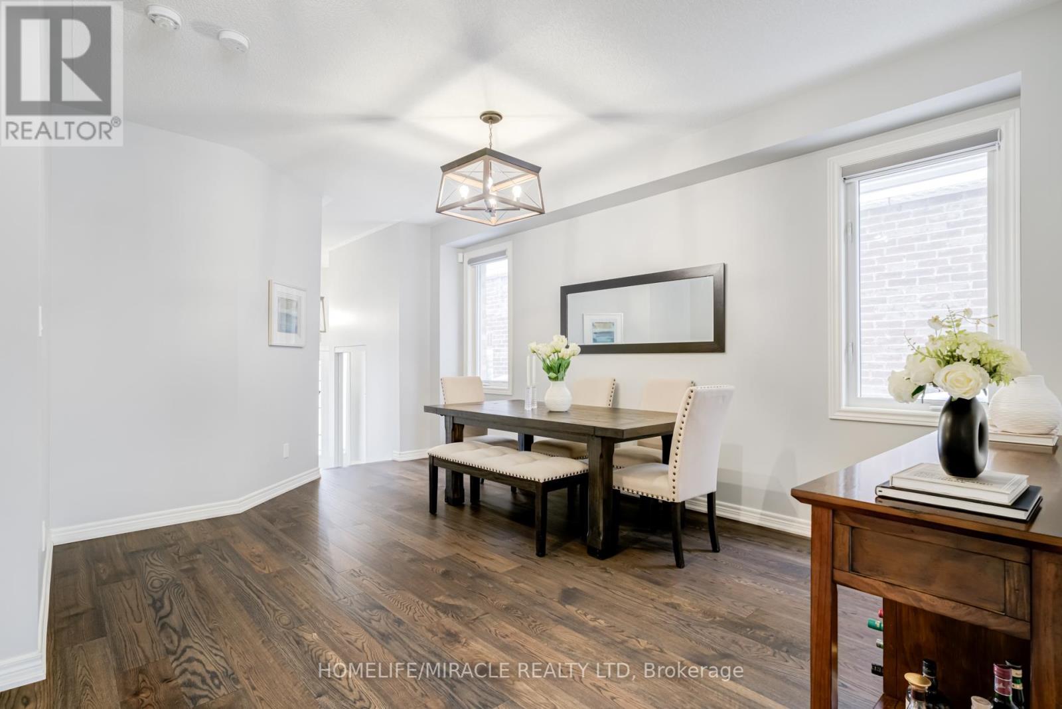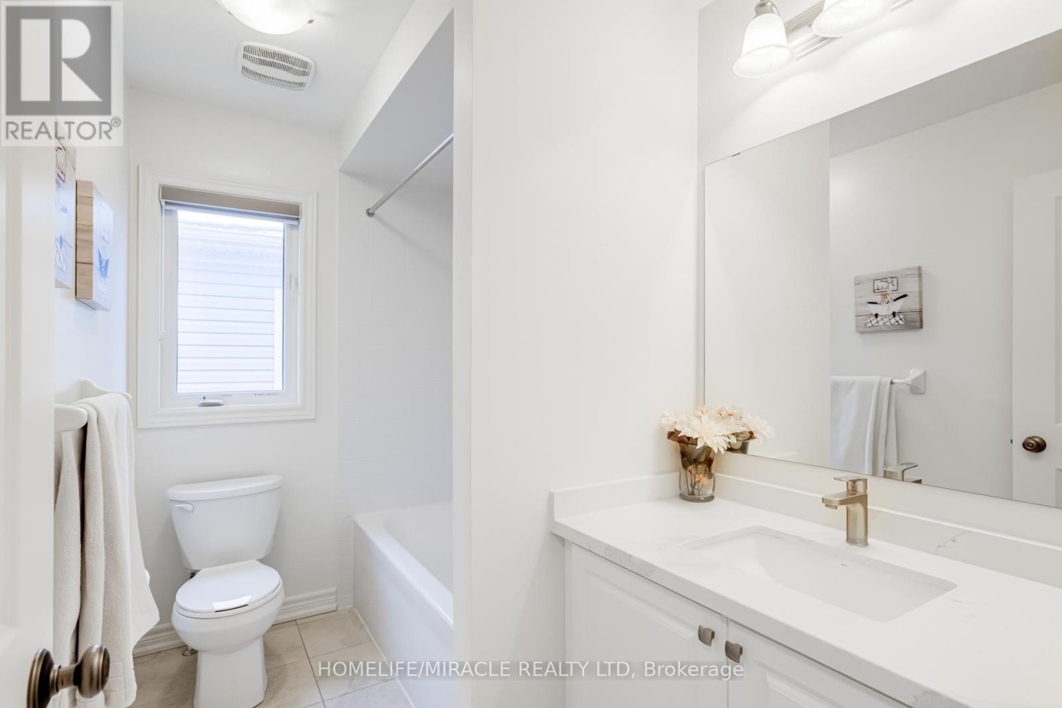36 Hoard Avenue N New Tecumseth, Ontario L9R 0M3
$799,999
Welcome to 36 Hoard Ave N, A Spacious End-Unit Townhome That Feels Like a Detached! Nestled in Alliston's highly sought-after Treetops community, this stunning approximately 2,100 sq. ft. home offers the perfect blend of modern upgrades, peaceful country views, and a vibrant, family-friendly atmosphere. With no sidewalk, you'll enjoy extra driveway space, while being just steps from parks, top-rated schools, and the renowned Nottawasaga Resort. Step inside and be greeted by 9-foot ceilings and beautiful hardwood flooring on the main level, creating an open and elegant feel. This immaculate home features 4 spacious bedrooms, 3 bathrooms, and a double-car garage with ample parking. The primary bedroom boasts double closets and a luxurious ensuite, providing ultimate comfort and convenience. The gourmet kitchen is a chef's dream, featuring upgraded cabinetry, quartz countertops, a stylish backsplash, a gas stove, and a large island perfect for entertaining. Step outside to your private, fully fenced backyard, complete with a beautifully built patio deck and professional landscaping. With its prime end-unit location and detached-home feel, this is the one you've been waiting for! (id:61852)
Property Details
| MLS® Number | N12109342 |
| Property Type | Single Family |
| Community Name | Alliston |
| Features | Sump Pump |
| ParkingSpaceTotal | 6 |
Building
| BathroomTotal | 3 |
| BedroomsAboveGround | 4 |
| BedroomsTotal | 4 |
| BasementType | Full |
| ConstructionStyleAttachment | Attached |
| CoolingType | Central Air Conditioning |
| ExteriorFinish | Brick, Vinyl Siding |
| FireplacePresent | Yes |
| FlooringType | Hardwood, Ceramic |
| FoundationType | Poured Concrete |
| HalfBathTotal | 1 |
| HeatingFuel | Natural Gas |
| HeatingType | Forced Air |
| StoriesTotal | 2 |
| SizeInterior | 2000 - 2500 Sqft |
| Type | Row / Townhouse |
| UtilityWater | Municipal Water |
Parking
| Attached Garage | |
| Garage |
Land
| Acreage | No |
| Sewer | Sanitary Sewer |
| SizeDepth | 115 Ft |
| SizeFrontage | 28 Ft ,9 In |
| SizeIrregular | 28.8 X 115 Ft |
| SizeTotalText | 28.8 X 115 Ft |
Rooms
| Level | Type | Length | Width | Dimensions |
|---|---|---|---|---|
| Second Level | Primary Bedroom | 3.78 m | 4.57 m | 3.78 m x 4.57 m |
| Second Level | Bedroom 2 | 2.74 m | 3.05 m | 2.74 m x 3.05 m |
| Second Level | Bedroom 3 | 2.74 m | 3.54 m | 2.74 m x 3.54 m |
| Second Level | Bedroom 4 | 2.8 m | 3.35 m | 2.8 m x 3.35 m |
| Second Level | Laundry Room | 1.1 m | 1.2 m | 1.1 m x 1.2 m |
| Main Level | Kitchen | 3.14 m | 3.54 m | 3.14 m x 3.54 m |
| Main Level | Mud Room | 1.8 m | 2 m | 1.8 m x 2 m |
| Main Level | Eating Area | 2.83 m | 3.05 m | 2.83 m x 3.05 m |
| Main Level | Family Room | 3.96 m | 6.58 m | 3.96 m x 6.58 m |
| Main Level | Living Room | 3.96 m | 6.58 m | 3.96 m x 6.58 m |
| Main Level | Dining Room | 3.78 m | 3.56 m | 3.78 m x 3.56 m |
https://www.realtor.ca/real-estate/28227516/36-hoard-avenue-n-new-tecumseth-alliston-alliston
Interested?
Contact us for more information
Morres Chelebi
Salesperson
11a-5010 Steeles Ave. West
Toronto, Ontario M9V 5C6
