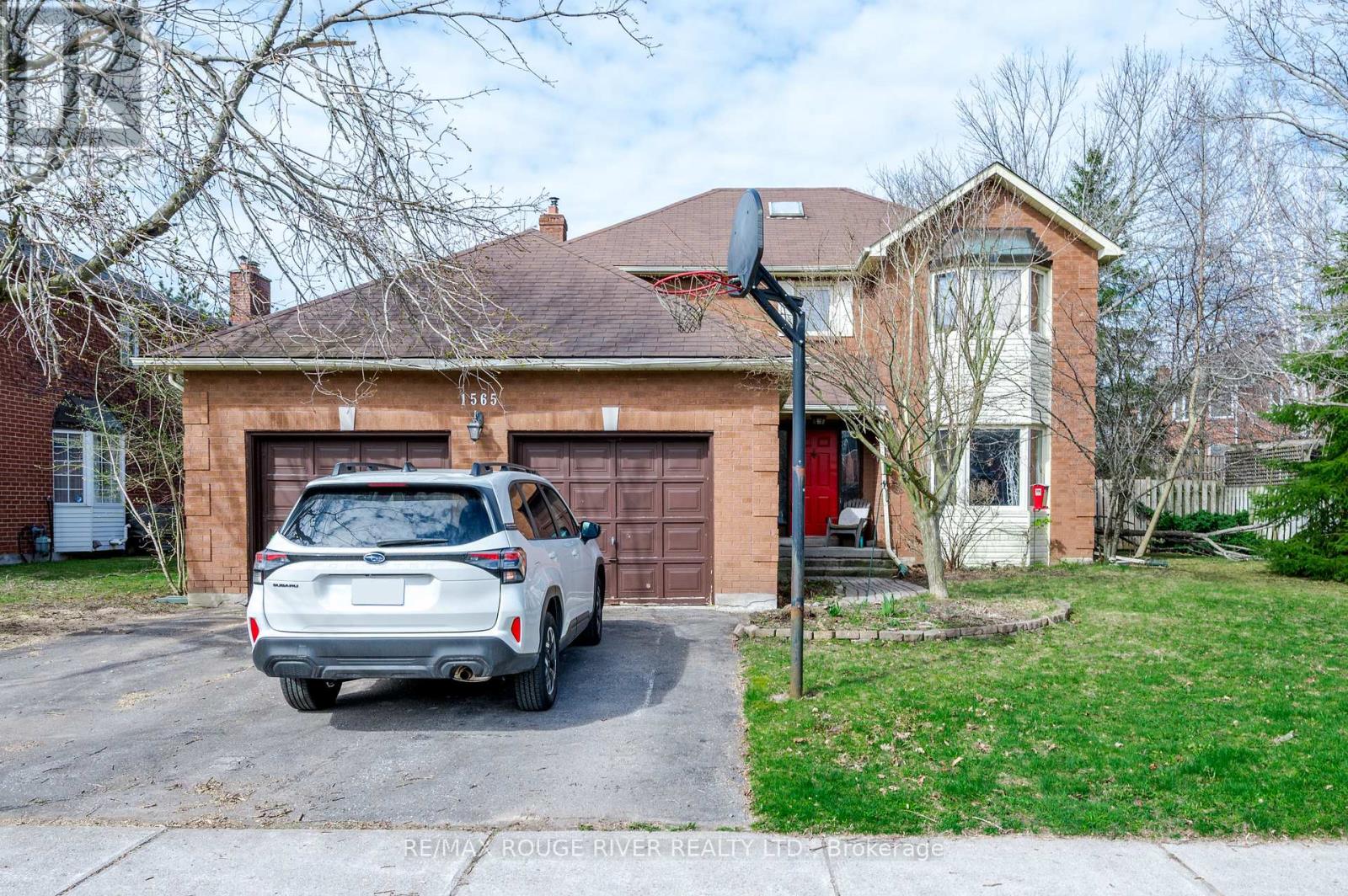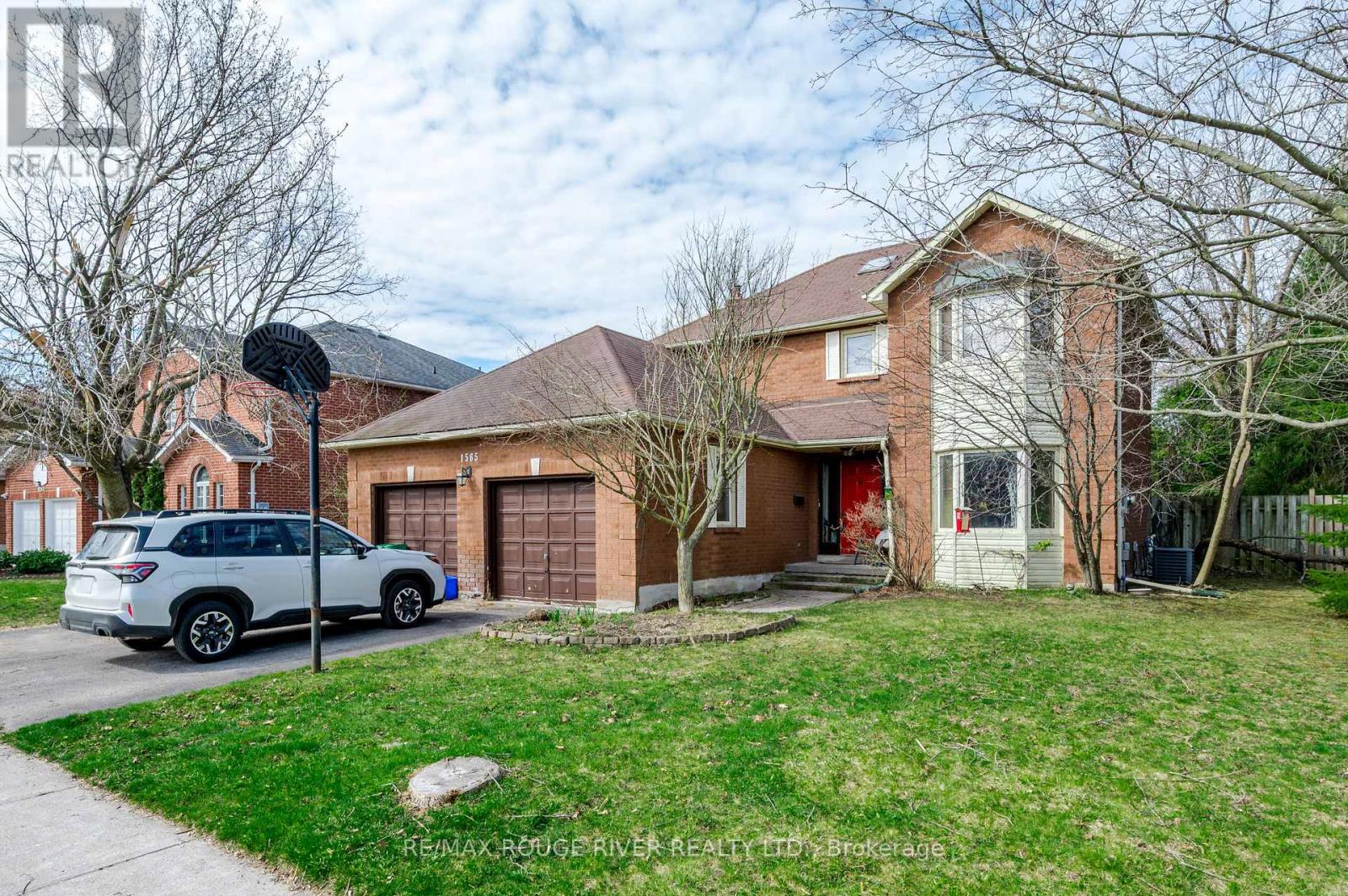1565 Fair Avenue Peterborough West, Ontario K9K 1T1
$650,000
Great opportunity in a fantastic West-end neighbourhood, spacious brick 3+1 bedroom home on a level 73x122 ft lot, main floor family room, sunroom addition overlooking the backyard, convenient main floor laundry/mud room off the double car garage, large foyer, eat-in kitchen + formal dining room. Gas fireplaces in the Family room & Recroom, high efficient gas furnace heating (2011) and central air, double paved drive. Lower level recently updated. Being sold "as-is", complete some improvements & updates to make it your dream home! (id:61852)
Property Details
| MLS® Number | X12109346 |
| Property Type | Single Family |
| Community Name | 2 North |
| EquipmentType | Water Heater |
| Features | Level |
| ParkingSpaceTotal | 6 |
| RentalEquipmentType | Water Heater |
Building
| BathroomTotal | 3 |
| BedroomsAboveGround | 3 |
| BedroomsBelowGround | 1 |
| BedroomsTotal | 4 |
| Age | 31 To 50 Years |
| Amenities | Fireplace(s) |
| Appliances | Water Meter, Dishwasher, Dryer, Garage Door Opener, Stove, Washer, Refrigerator |
| BasementDevelopment | Partially Finished |
| BasementType | N/a (partially Finished) |
| ConstructionStyleAttachment | Detached |
| CoolingType | Central Air Conditioning |
| ExteriorFinish | Brick |
| FireplacePresent | Yes |
| FireplaceTotal | 2 |
| FoundationType | Concrete |
| HalfBathTotal | 1 |
| HeatingFuel | Natural Gas |
| HeatingType | Forced Air |
| StoriesTotal | 2 |
| SizeInterior | 1500 - 2000 Sqft |
| Type | House |
| UtilityWater | Municipal Water |
Parking
| Attached Garage | |
| Garage |
Land
| Acreage | No |
| LandscapeFeatures | Landscaped |
| Sewer | Sanitary Sewer |
| SizeDepth | 120 Ft |
| SizeFrontage | 70 Ft ,1 In |
| SizeIrregular | 70.1 X 120 Ft |
| SizeTotalText | 70.1 X 120 Ft|under 1/2 Acre |
| ZoningDescription | R1 |
Rooms
| Level | Type | Length | Width | Dimensions |
|---|---|---|---|---|
| Second Level | Bedroom | 5.33 m | 3.2 m | 5.33 m x 3.2 m |
| Second Level | Bedroom 2 | 5.02 m | 3.2 m | 5.02 m x 3.2 m |
| Second Level | Bedroom 3 | 3.09 m | 3.09 m x Measurements not available | |
| Lower Level | Recreational, Games Room | 7.01 m | 3.2 m | 7.01 m x 3.2 m |
| Lower Level | Bedroom 4 | 3.65 m | 3.2 m | 3.65 m x 3.2 m |
| Main Level | Living Room | 4.87 m | 3.2 m | 4.87 m x 3.2 m |
| Main Level | Dining Room | 3.35 m | 3.2 m | 3.35 m x 3.2 m |
| Main Level | Kitchen | 4.72 m | 3.2 m | 4.72 m x 3.2 m |
| Main Level | Family Room | 4.41 m | 3.35 m | 4.41 m x 3.35 m |
| Main Level | Sunroom | 4.87 m | 3.04 m | 4.87 m x 3.04 m |
Utilities
| Cable | Available |
| Sewer | Installed |
https://www.realtor.ca/real-estate/28227524/1565-fair-avenue-peterborough-west-north-2-north
Interested?
Contact us for more information
Christine Kemp
Broker
1135 Lansdowne St W #10a
Peterborough, Ontario K9J 7M2









