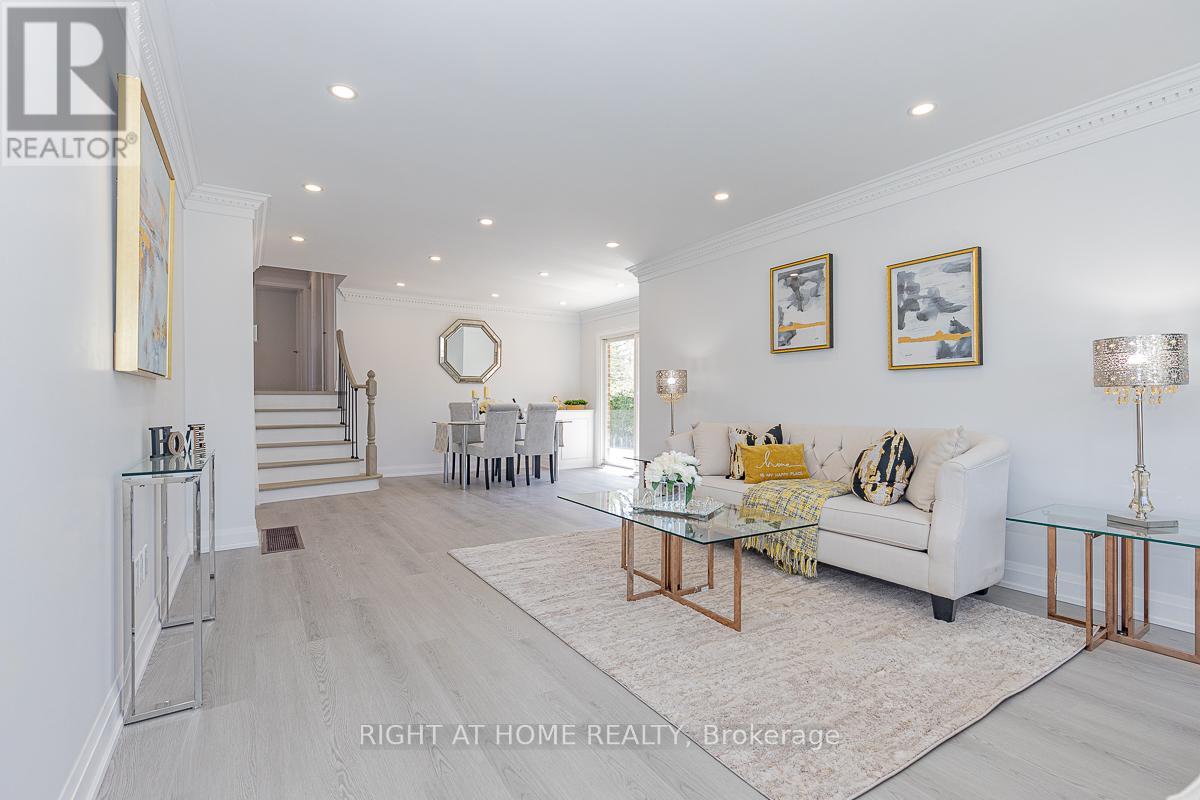3 Glendower Circuit Toronto, Ontario M1T 2Y9
$1,250,000
Welcome to this amazing newly full renovated 3+1 backsplit-3 detached house. Close to the major artery of transportation, Hwy 401, 404, TTC, subway, and major attraction: Fairview Mall. Close to many stores and restaurants. Newly renovated house with brand new appliances (stove, fridge, washer and dryer), LED lights, pot lights, vinyl flooring, 2 full washrooms and fleshly painted. Metal roof (2013). Don't miss your chance to make this exceptional property your new home! (id:61852)
Property Details
| MLS® Number | E12109347 |
| Property Type | Single Family |
| Neigbourhood | East L'Amoreaux |
| Community Name | L'Amoreaux |
| Features | Carpet Free |
| ParkingSpaceTotal | 4 |
Building
| BathroomTotal | 3 |
| BedroomsAboveGround | 3 |
| BedroomsBelowGround | 1 |
| BedroomsTotal | 4 |
| Age | 51 To 99 Years |
| Amenities | Fireplace(s) |
| Appliances | Garage Door Opener Remote(s), Water Heater, Dryer, Stove, Washer, Refrigerator |
| BasementDevelopment | Finished |
| BasementType | N/a (finished) |
| ConstructionStyleAttachment | Detached |
| ConstructionStyleSplitLevel | Backsplit |
| CoolingType | Central Air Conditioning |
| ExteriorFinish | Brick |
| FireplacePresent | Yes |
| FireplaceTotal | 1 |
| FlooringType | Laminate |
| FoundationType | Concrete |
| HalfBathTotal | 1 |
| HeatingFuel | Natural Gas |
| HeatingType | Forced Air |
| SizeInterior | 1100 - 1500 Sqft |
| Type | House |
| UtilityWater | Municipal Water |
Parking
| Attached Garage | |
| Garage |
Land
| Acreage | No |
| Sewer | Sanitary Sewer |
| SizeDepth | 136 Ft ,10 In |
| SizeFrontage | 50 Ft |
| SizeIrregular | 50 X 136.9 Ft |
| SizeTotalText | 50 X 136.9 Ft |
| ZoningDescription | Residential-single-family Detached |
Rooms
| Level | Type | Length | Width | Dimensions |
|---|---|---|---|---|
| Second Level | Primary Bedroom | 3.543 m | 4.007 m | 3.543 m x 4.007 m |
| Second Level | Bedroom 2 | 2.985 m | 3.974 m | 2.985 m x 3.974 m |
| Second Level | Bedroom 3 | 2.953 m | 3.13 m | 2.953 m x 3.13 m |
| Basement | Family Room | 6.726 m | 3.635 m | 6.726 m x 3.635 m |
| Basement | Bedroom 4 | 3.464 m | 3.591 m | 3.464 m x 3.591 m |
| Main Level | Living Room | 5.089 m | 3.831 m | 5.089 m x 3.831 m |
| Main Level | Dining Room | 2.905 m | 4.463 m | 2.905 m x 4.463 m |
| Main Level | Kitchen | 5.023 m | 2.444 m | 5.023 m x 2.444 m |
https://www.realtor.ca/real-estate/28227512/3-glendower-circuit-toronto-lamoreaux-lamoreaux
Interested?
Contact us for more information
May Lee
Salesperson
9311 Weston Road Unit 6
Vaughan, Ontario L4H 3G8
















