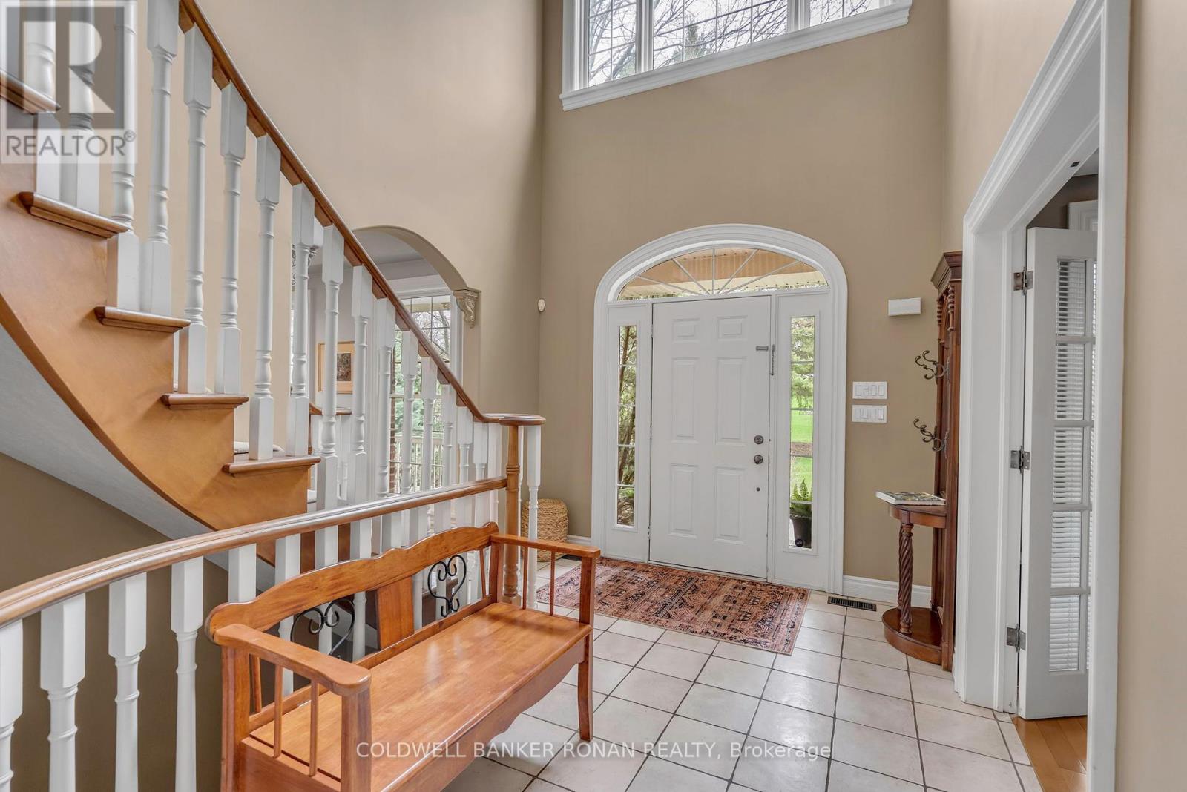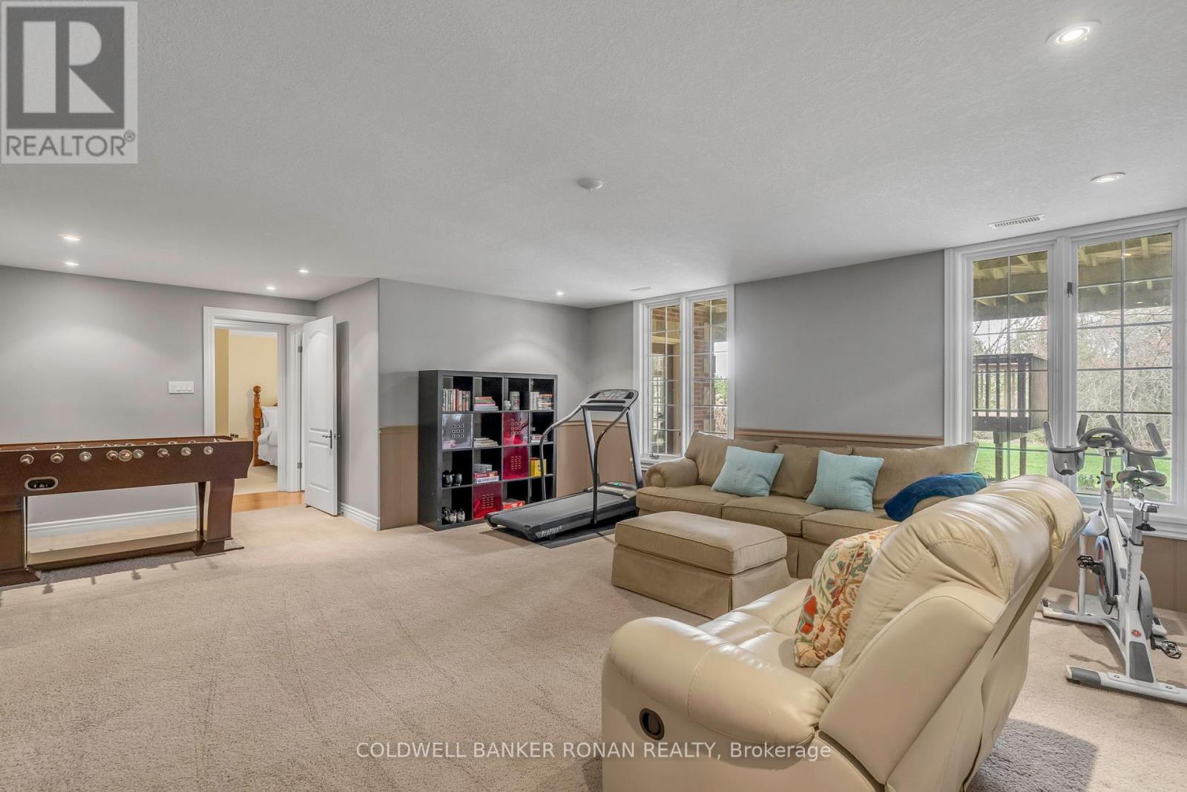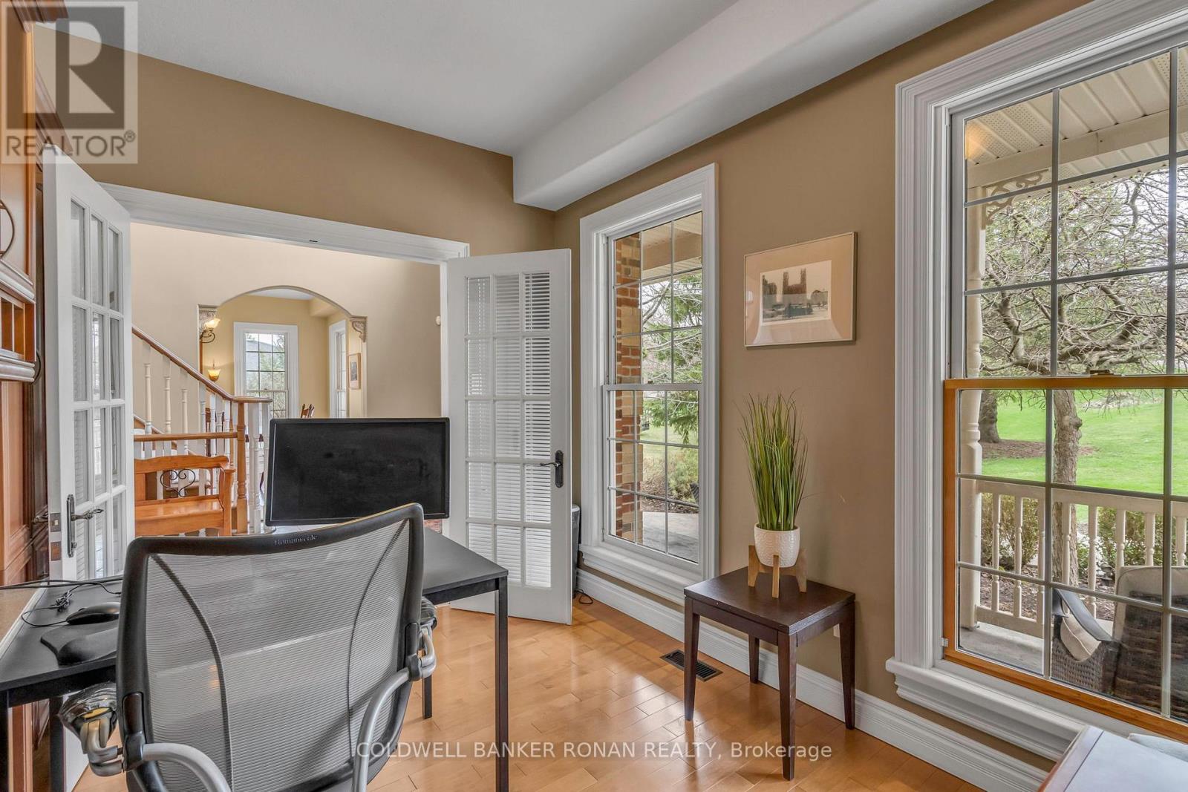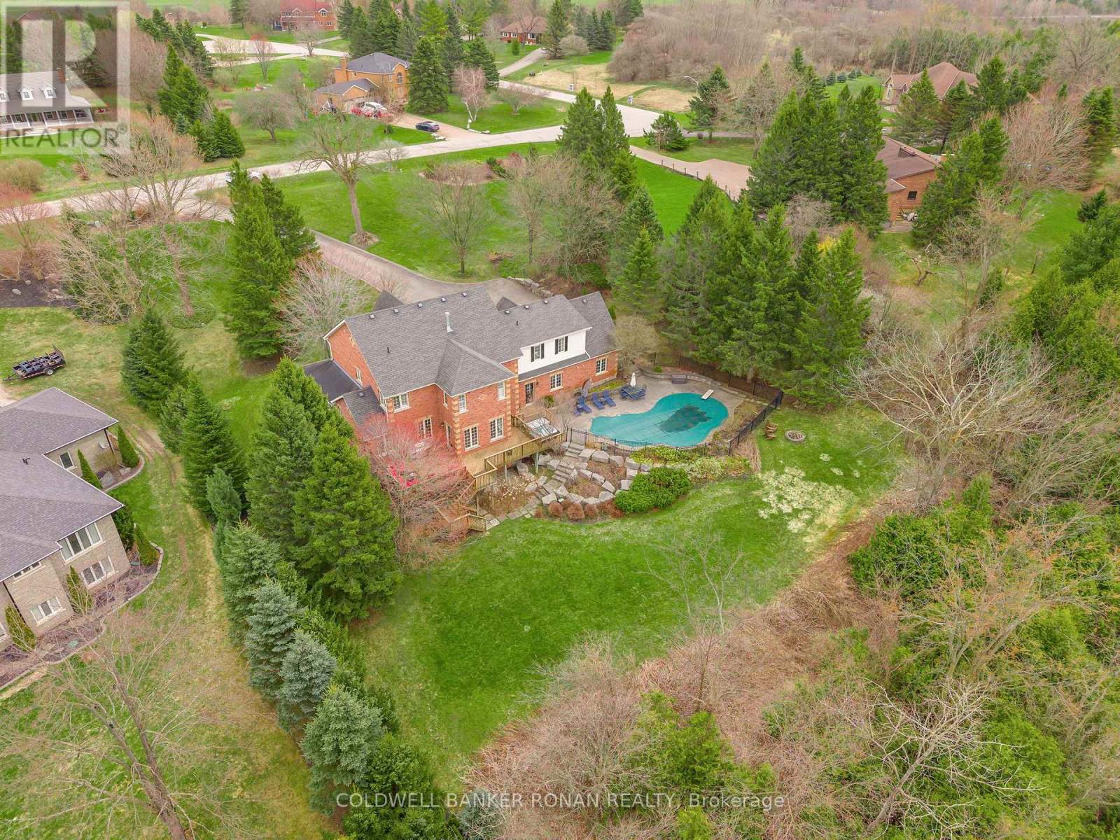38 Tecumseth Heights Drive New Tecumseth, Ontario L0G 1W0
$2,399,999
Rare Opportunity To Move Into This 4770 SQFT Exclusive Estate Community. This Absolutely Stunning 5+2 Bedroom Executive Custom Home Will Definitely Impress You With All The High End Finishes, Massive Kitchen With A Huge Island and Family Room For Gathering. It's an Entertainers Dream From Inside to Outside With Doors That Open To A Incredible Deck, Inground Heated Pool With New Liner (2022) And Hot tub(2023)! This Home Is Perfect For Multi-Generational Families! Laundry day doesn't have to be a chore with this large laundry room with double washer/dryer! Walk Out Basement With Radiant Heated Floor Has Lots Of Space And Provides 2 Additional Bedrooms, Theatre Room, Workout Area and Spa Bathroom With Steam Room Shower. Heated 3 Car Garage and Extra Long Driveway And Most Impressive Is the Beautifully Maintained Lawns With Mature Trees and Perennial Gardens Hydrawise Lawn Sprinkler Systems Make It Easy to Maintain. This Incredible Family Home Backs Onto Forest And Is Conveniently Located Close To All Amenities, Schools And Highways. Come See This Dream Home and Fall In Love.*Dogwatch inground fence and control panel installed 2010*New Central Vac 2025*New Hot tub 2023*New Pool Liner 2022*Pool Sand Filter 2019*Hydrawise Lawn Sprinkler 2023*Dual A/C*Dual Furnace*ADT Home Monitoring System (id:61852)
Property Details
| MLS® Number | N12109221 |
| Property Type | Single Family |
| Community Name | Rural New Tecumseth |
| ParkingSpaceTotal | 13 |
| PoolType | Inground Pool |
Building
| BathroomTotal | 4 |
| BedroomsAboveGround | 5 |
| BedroomsBelowGround | 2 |
| BedroomsTotal | 7 |
| Amenities | Fireplace(s) |
| Appliances | Central Vacuum |
| BasementDevelopment | Finished |
| BasementFeatures | Walk Out |
| BasementType | N/a (finished) |
| ConstructionStyleAttachment | Detached |
| CoolingType | Central Air Conditioning |
| ExteriorFinish | Brick |
| FireplacePresent | Yes |
| FlooringType | Ceramic, Hardwood |
| FoundationType | Poured Concrete |
| HalfBathTotal | 1 |
| HeatingFuel | Natural Gas |
| HeatingType | Forced Air |
| StoriesTotal | 2 |
| SizeInterior | 3000 - 3500 Sqft |
| Type | House |
Parking
| Attached Garage | |
| Garage |
Land
| Acreage | No |
| Sewer | Septic System |
| SizeDepth | 315 Ft ,4 In |
| SizeFrontage | 177 Ft ,3 In |
| SizeIrregular | 177.3 X 315.4 Ft |
| SizeTotalText | 177.3 X 315.4 Ft|1/2 - 1.99 Acres |
Rooms
| Level | Type | Length | Width | Dimensions |
|---|---|---|---|---|
| Second Level | Laundry Room | 3.47 m | 1.86 m | 3.47 m x 1.86 m |
| Second Level | Primary Bedroom | 5.95 m | 4.26 m | 5.95 m x 4.26 m |
| Second Level | Bedroom 2 | 3.65 m | 3.58 m | 3.65 m x 3.58 m |
| Second Level | Bedroom 3 | 3.65 m | 3.65 m | 3.65 m x 3.65 m |
| Second Level | Bedroom 4 | 3.8 m | 3.8 m | 3.8 m x 3.8 m |
| Second Level | Bedroom 5 | 3.59 m | 3.5 m | 3.59 m x 3.5 m |
| Second Level | Study | 2.76 m | 2.11 m | 2.76 m x 2.11 m |
| Lower Level | Exercise Room | 7.35 m | 5.62 m | 7.35 m x 5.62 m |
| Lower Level | Bedroom | 3.5 m | 3.7 m | 3.5 m x 3.7 m |
| Lower Level | Bedroom | 5.06 m | 4.1 m | 5.06 m x 4.1 m |
| Main Level | Kitchen | 6.99 m | 3.47 m | 6.99 m x 3.47 m |
| Main Level | Eating Area | 4.25 m | 2.55 m | 4.25 m x 2.55 m |
| Main Level | Family Room | 5.68 m | 5.45 m | 5.68 m x 5.45 m |
| Main Level | Dining Room | 4.78 m | 3.55 m | 4.78 m x 3.55 m |
Interested?
Contact us for more information
Sabina Morell
Broker
25 Queen St. S.
Tottenham, Ontario L0G 1W0
Christine Brayford
Broker
367 Victoria Street East
Alliston, Ontario L9R 1J7



















































