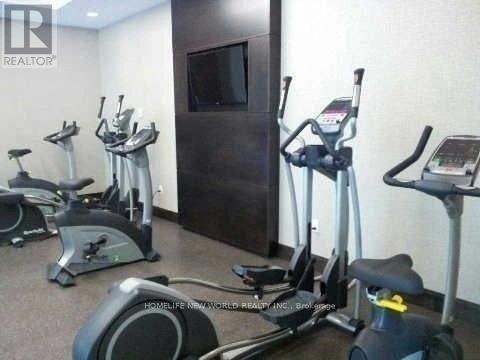2105 - 275 Yorkland Boulevard Toronto, Ontario M2J 1S5
$2,400 Monthly
Great Location Sheppard East and Hwy 401/404/DVP, Walking Distance To TTC, Fairview Mall, Schools, Places Of Worship, & Library, Shops & Restaurants. Carpet Free 1+Den unit. Den can be 2nd bedroom. 1 Parking + 1 Locker, & 100 Sqft Balcony With An Unobstructed East View Giving You The Opportunity To Witness The Seasons Changing! Great Amenities With Party Room, Indoor Pool, Gym, Sauna, Theatre, Guest Suite, Visitor Parking, Fridge, Stove, Dishwasher, Microwave, Washer & Dryer (id:61852)
Property Details
| MLS® Number | C12109207 |
| Property Type | Single Family |
| Community Name | Henry Farm |
| CommunityFeatures | Pet Restrictions |
| Features | Balcony, Carpet Free, In Suite Laundry |
| ParkingSpaceTotal | 1 |
Building
| BathroomTotal | 1 |
| BedroomsAboveGround | 1 |
| BedroomsBelowGround | 1 |
| BedroomsTotal | 2 |
| Age | 11 To 15 Years |
| Amenities | Storage - Locker |
| ArchitecturalStyle | Multi-level |
| CoolingType | Central Air Conditioning |
| ExteriorFinish | Concrete |
| FlooringType | Hardwood, Ceramic, Laminate |
| HeatingFuel | Natural Gas |
| HeatingType | Forced Air |
| SizeInterior | 600 - 699 Sqft |
Parking
| Underground | |
| Garage |
Land
| Acreage | No |
Rooms
| Level | Type | Length | Width | Dimensions |
|---|---|---|---|---|
| Main Level | Living Room | 5.31 m | 3.4 m | 5.31 m x 3.4 m |
| Main Level | Dining Room | 5.31 m | 3.4 m | 5.31 m x 3.4 m |
| Main Level | Kitchen | 2.34 m | 2 m | 2.34 m x 2 m |
| Main Level | Bedroom | 3.2 m | 3.07 m | 3.2 m x 3.07 m |
| Main Level | Den | 1.88 m | 1.88 m | 1.88 m x 1.88 m |
Interested?
Contact us for more information
Ping Lu
Salesperson
201 Consumers Rd., Ste. 205
Toronto, Ontario M2J 4G8











