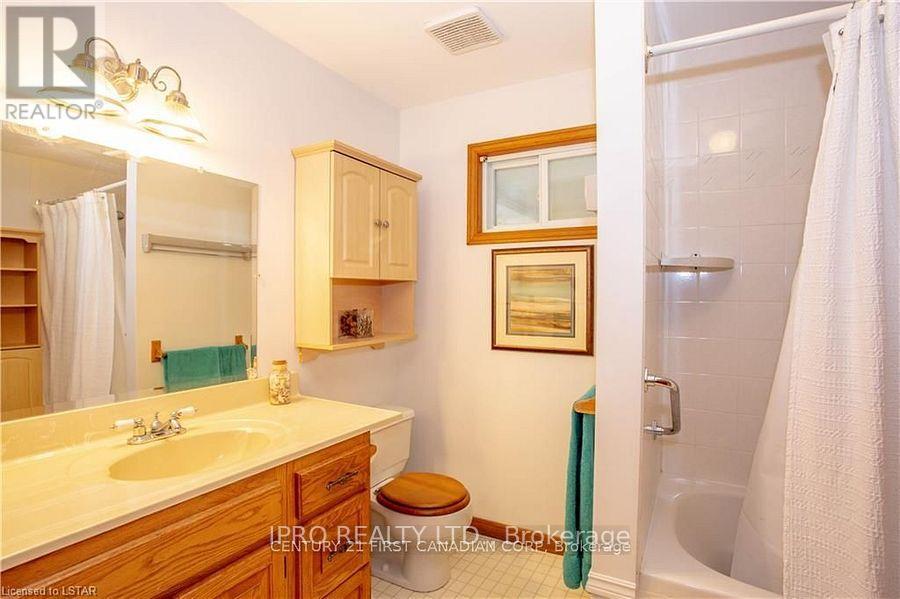389 Front Street Central Elgin, Ontario L5L 1G2
$3,100 Monthly
Immediately Available. Furnished Outstanding Panoramic Lake Views from this house! This open-concept 2 bedroom, 1 bath, Bungalow with an attached 1.5 car Garage, double car driveway with interlocking Brick And a Large breezeway is bigger than it looks! Sporting a 40' wide house front on an 80 foot frontage on the corner lot. Spectacular water views are visible all year round from several large west and south-facing windows, and from two wide porches. Very bright inside with lots of natural light! Solid Oak Hardwood flooring throughout the Livingroom, Dining room, and Bedrooms. Large room sizes. Very large Master Bedroom, with a walk-in closet and 2nd closet. 2nd bedroom faces the water, is open into hallway for air/light flow, easy to re-enclose it. Solid Oak cabinets in the Kitchen. Bbq is allowed in the backyard. New Shingles done recently (2020). Side yard boasts a large deck for outside entertaining, a nice lawn & garden, a partially fenced yard.This house comes with appliances, laundry, a Forced Air Gas Furnace, lots of natural light from many windows, updated plumbing and breakers. Approx total square footage is 1420sf of int living space, garage adds another 310sf, Total 1730 SQ FT. (id:61852)
Property Details
| MLS® Number | X12109128 |
| Property Type | Single Family |
| Neigbourhood | Invererie Heights |
| Community Name | Port Stanley |
| ParkingSpaceTotal | 3 |
Building
| BathroomTotal | 1 |
| BedroomsAboveGround | 2 |
| BedroomsTotal | 2 |
| Appliances | Water Heater, Dishwasher, Dryer, Stove, Washer, Window Coverings, Refrigerator |
| ArchitecturalStyle | Bungalow |
| BasementType | Crawl Space |
| ConstructionStyleAttachment | Detached |
| CoolingType | Central Air Conditioning |
| ExteriorFinish | Concrete, Vinyl Siding |
| HeatingFuel | Natural Gas |
| HeatingType | Forced Air |
| StoriesTotal | 1 |
| Type | House |
| UtilityWater | Municipal Water |
Parking
| Attached Garage | |
| Garage |
Land
| Acreage | No |
| Sewer | Sanitary Sewer |
| SizeDepth | 60 Ft |
| SizeFrontage | 80 Ft |
| SizeIrregular | 80 X 60 Ft |
| SizeTotalText | 80 X 60 Ft |
Rooms
| Level | Type | Length | Width | Dimensions |
|---|---|---|---|---|
| Main Level | Kitchen | 3.2 m | 3 m | 3.2 m x 3 m |
| Main Level | Living Room | 7.26 m | 3.35 m | 7.26 m x 3.35 m |
| Main Level | Dining Room | 3 m | 5 m | 3 m x 5 m |
| Main Level | Primary Bedroom | 5.8 m | 4.1 m | 5.8 m x 4.1 m |
| Main Level | Bedroom 2 | 3.85 m | 5.35 m | 3.85 m x 5.35 m |
| Main Level | Other | 6.3 m | 0.9 m | 6.3 m x 0.9 m |
| Main Level | Other | 3.85 m | 3.85 m | 3.85 m x 3.85 m |
| Main Level | Other | 6 m | 4.8 m | 6 m x 4.8 m |
| Main Level | Other | 7.6 m | 4.25 m | 7.6 m x 4.25 m |
https://www.realtor.ca/real-estate/28226958/389-front-street-central-elgin-port-stanley-port-stanley
Interested?
Contact us for more information
Syed Shahnawaz Rizvi
Broker
55 Ontario St Unit A5a Ste B
Milton, Ontario L9T 2M3











