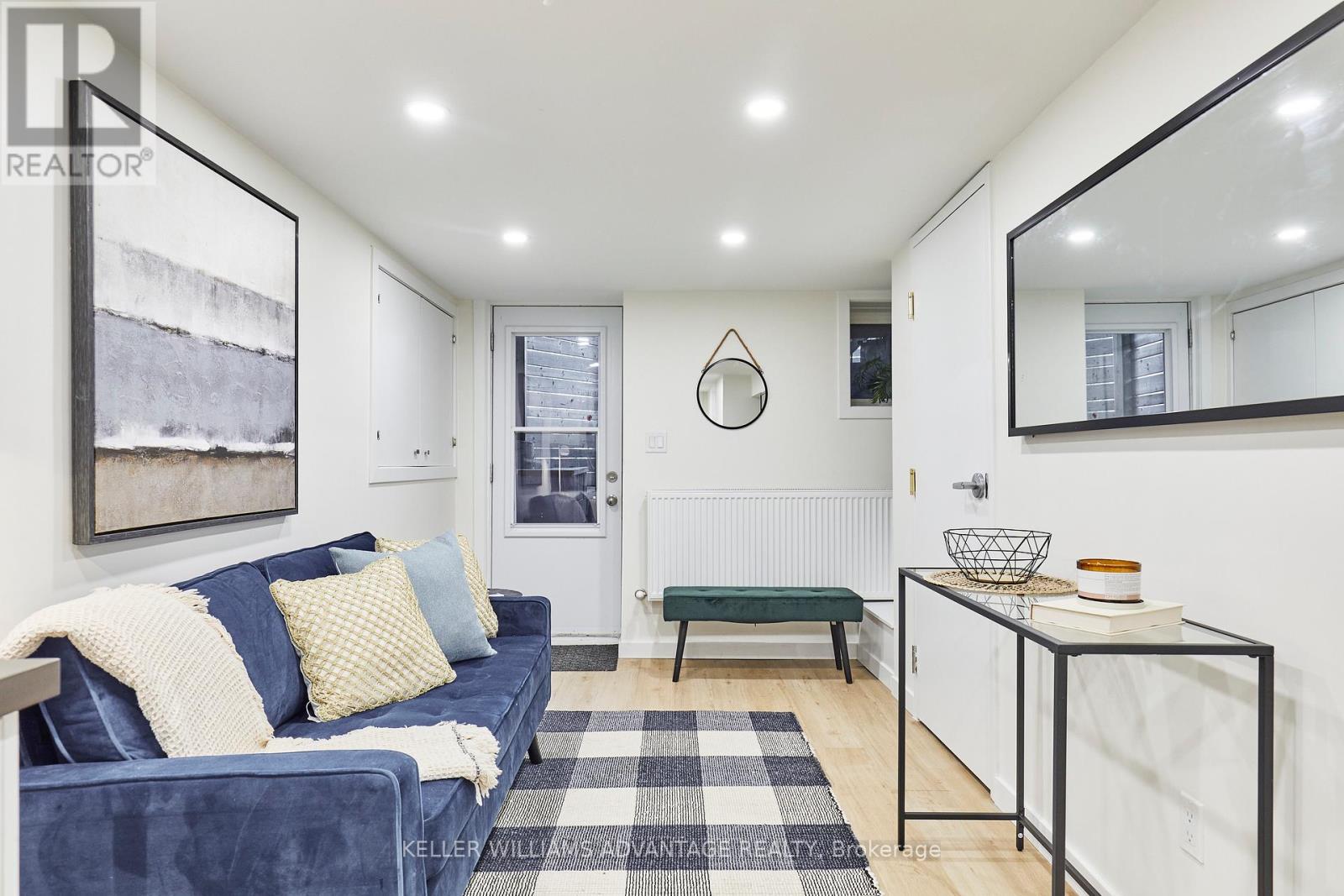233 Kingston Road Toronto, Ontario M4L 1T5
$1,150,000
Legal Triplex in Prime Beaches Location - Exceptional investment opportunity at the corner of Kingston Rd and Woodbine Ave! This fully legal triplex features three 1-bedroom, 1-bath units, each with its own open-concept layout, full bathroom, and exclusive in-suite laundry. The main floor offers an open-concept design with access to a charming south-facing back deck. The upper unit is bright and features a walk-out to its own private balcony, while the lower unit boasts its own contemporary open-concept design. Two units are currently tenant-occupied, with the basement unit vacant and waiting for a new occupant. Significant renovations throughout add modern comfort and appeal. Includes parking for 2 vehicles. Enjoy unbeatable convenience with public transit at your doorstep and just a short walk to the Beach, boardwalk, shopping, groceries, schools, and vibrant Queen St East. Quick bus ride to the subway. Don't miss this chance to own a turnkey income property in one of Toronto's most desirable neighbourhoods! (id:61852)
Property Details
| MLS® Number | E12109021 |
| Property Type | Multi-family |
| Neigbourhood | Beaches—East York |
| Community Name | The Beaches |
| Features | In-law Suite |
| ParkingSpaceTotal | 2 |
Building
| BathroomTotal | 3 |
| BedroomsAboveGround | 2 |
| BedroomsBelowGround | 1 |
| BedroomsTotal | 3 |
| Appliances | All, Dryer, Stove, Washer, Refrigerator |
| BasementFeatures | Apartment In Basement, Separate Entrance |
| BasementType | N/a |
| CoolingType | Wall Unit |
| ExteriorFinish | Brick |
| FoundationType | Poured Concrete |
| HeatingFuel | Natural Gas |
| HeatingType | Radiant Heat |
| StoriesTotal | 2 |
| SizeInterior | 700 - 1100 Sqft |
| Type | Triplex |
| UtilityWater | Municipal Water |
Parking
| No Garage |
Land
| Acreage | No |
| Sewer | Sanitary Sewer |
| SizeDepth | 104 Ft |
| SizeFrontage | 15 Ft |
| SizeIrregular | 15 X 104 Ft |
| SizeTotalText | 15 X 104 Ft |
Rooms
| Level | Type | Length | Width | Dimensions |
|---|---|---|---|---|
| Second Level | Living Room | 4 m | 3.25 m | 4 m x 3.25 m |
| Second Level | Dining Room | 4 m | 3.25 m | 4 m x 3.25 m |
| Second Level | Kitchen | 4.17 m | 3.97 m | 4.17 m x 3.97 m |
| Second Level | Bedroom | 4.26 m | 3.99 m | 4.26 m x 3.99 m |
| Basement | Bedroom | 2.56 m | 2.73 m | 2.56 m x 2.73 m |
| Basement | Living Room | 3.94 m | 3.04 m | 3.94 m x 3.04 m |
| Basement | Dining Room | 3.94 m | 3.04 m | 3.94 m x 3.04 m |
| Main Level | Living Room | 5.23 m | 2.79 m | 5.23 m x 2.79 m |
| Main Level | Dining Room | 5.23 m | 2.79 m | 5.23 m x 2.79 m |
| Main Level | Kitchen | 3.43 m | 1.24 m | 3.43 m x 1.24 m |
| Main Level | Bedroom | 3.31 m | 2.8 m | 3.31 m x 2.8 m |
https://www.realtor.ca/real-estate/28226545/233-kingston-road-toronto-the-beaches-the-beaches
Interested?
Contact us for more information
Carol Elizabeth Foderick
Broker
1238 Queen St East Unit B
Toronto, Ontario M4L 1C3
Emily Salter
Salesperson
1238 Queen St East Unit B
Toronto, Ontario M4L 1C3







































