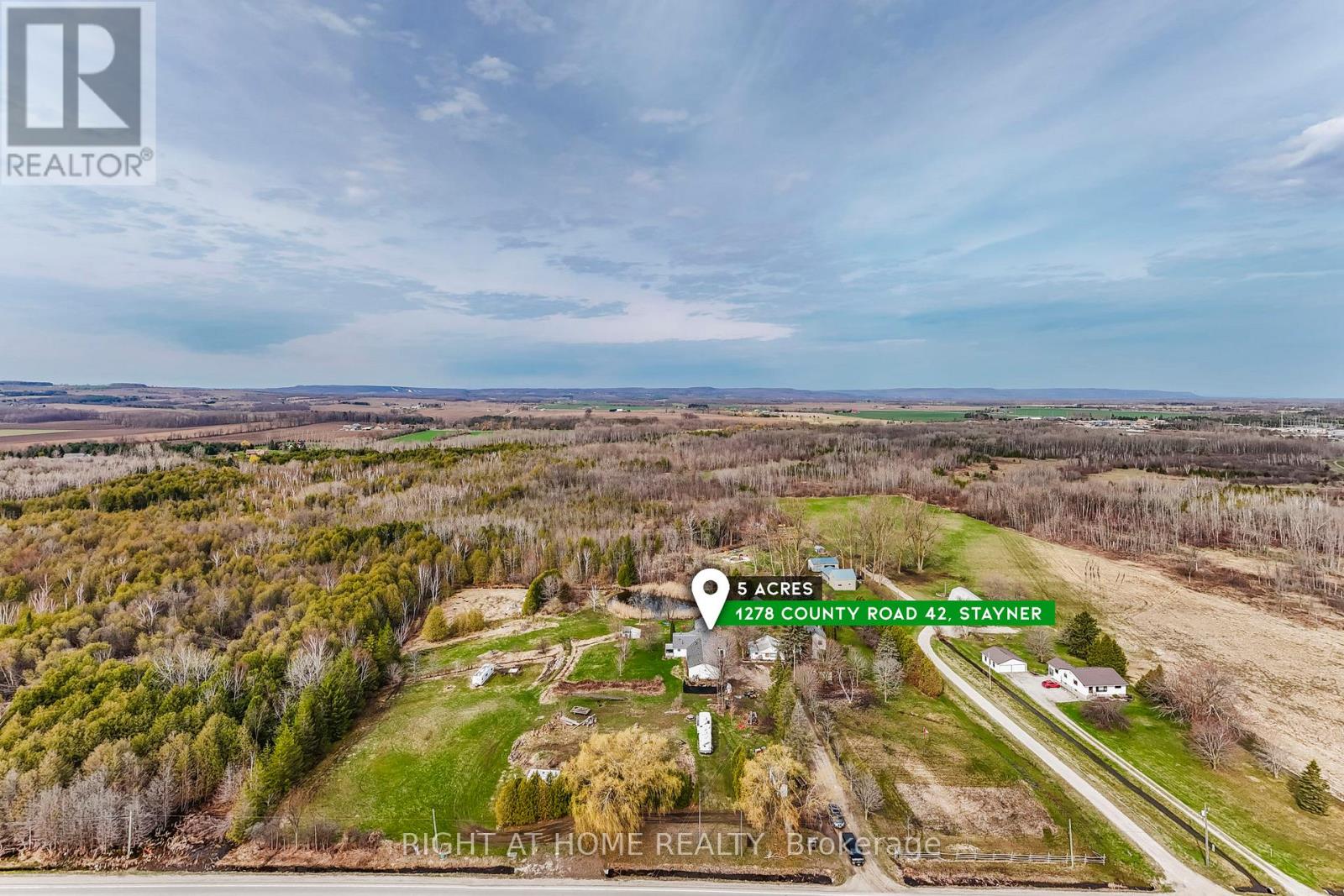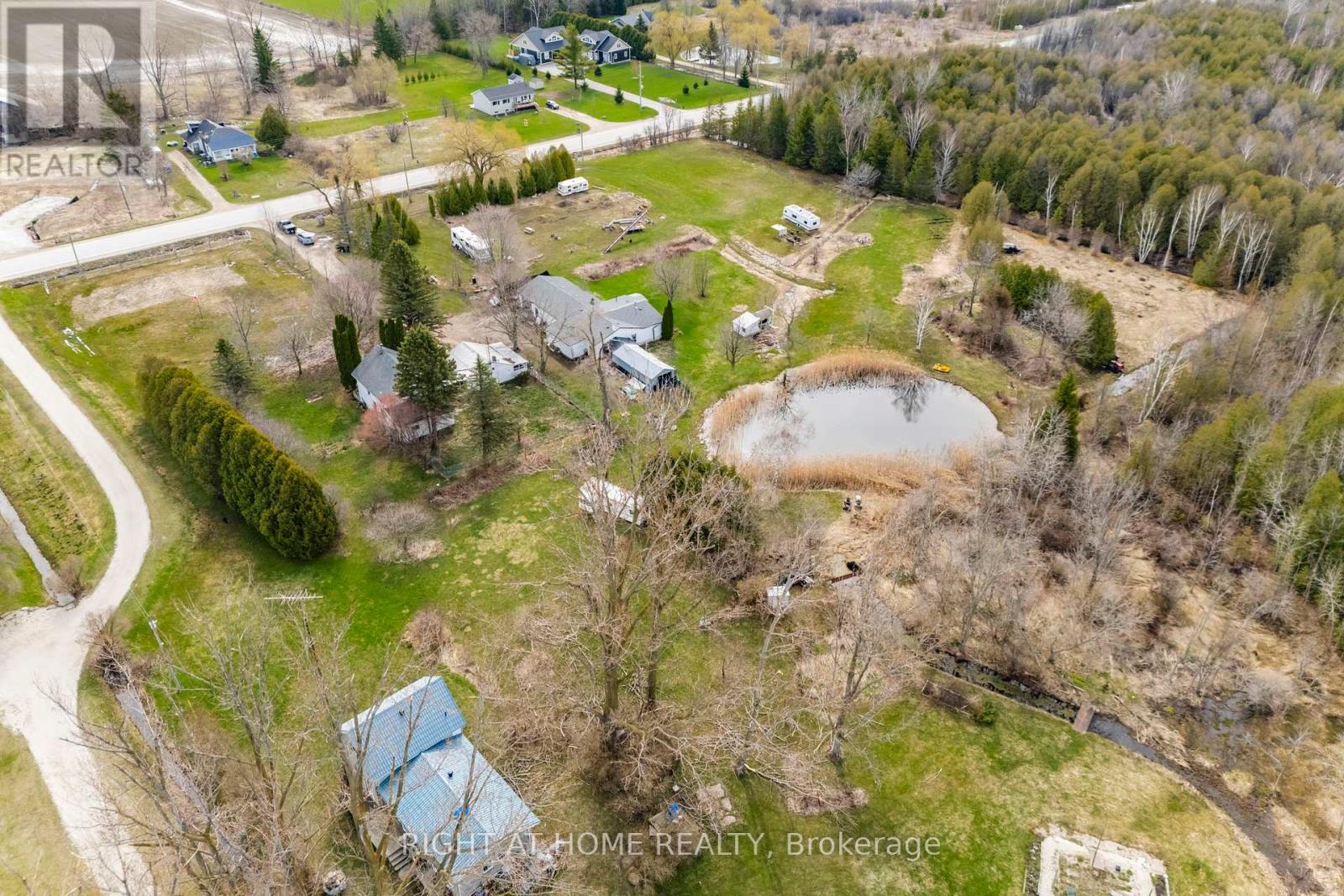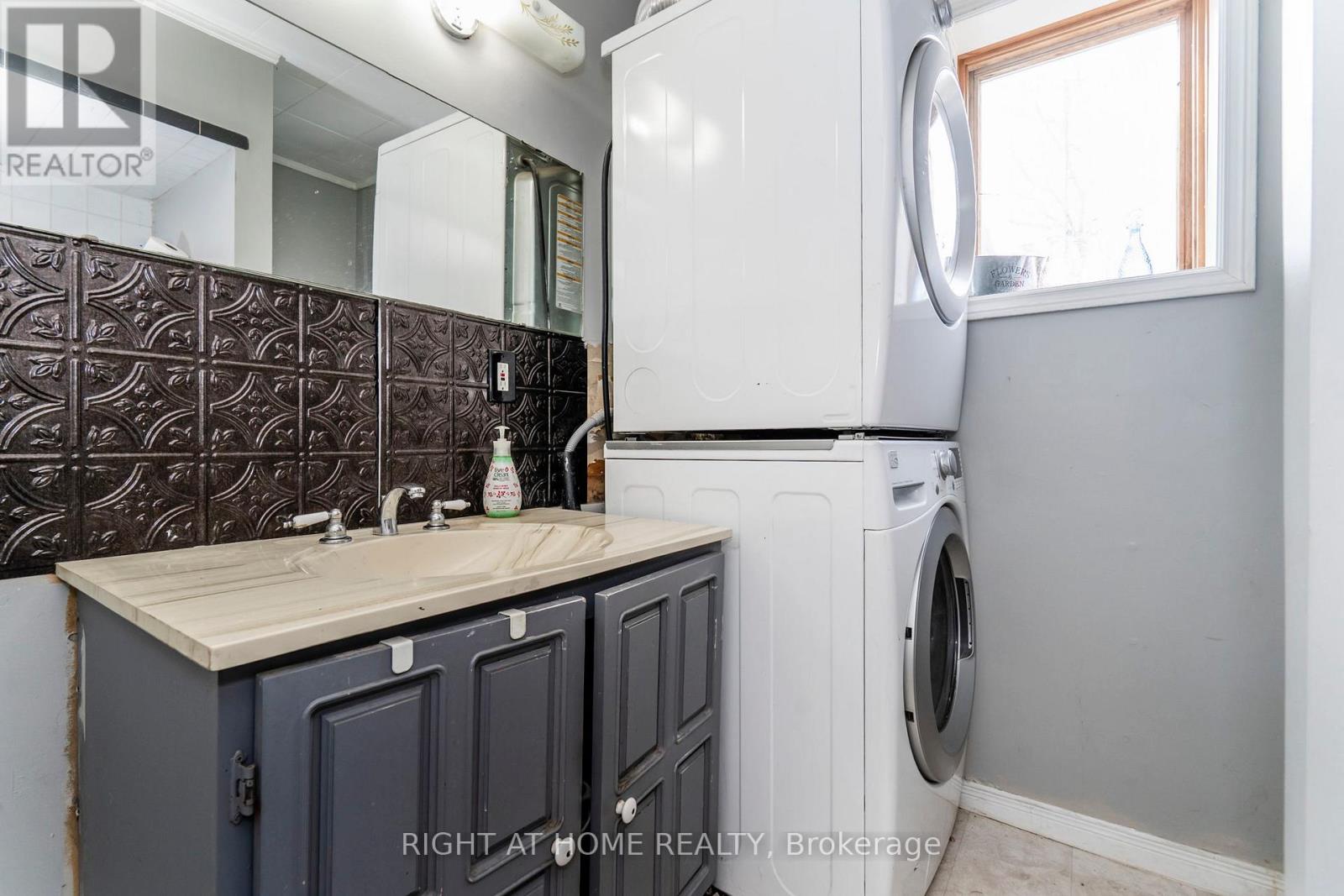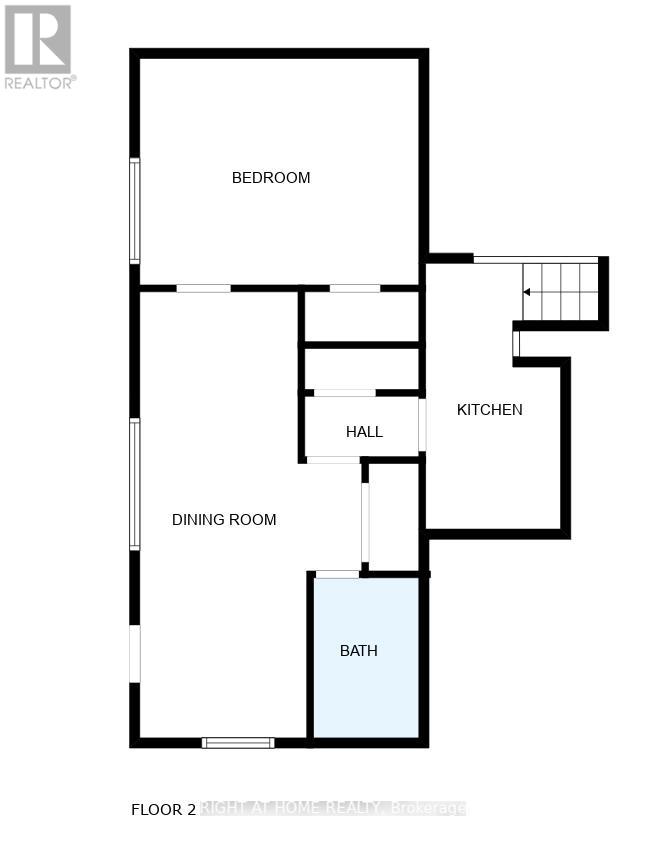1278 County Road 42 Road Clearview, Ontario L0M 1S0
$799,000
Welcome to 1278 County Rd. 42 Where Endless Possibilities Await! This charming 5-bedroom family home sits on a 5-acre lot complete with a pond, offering peace, privacy, and room to grow. While the home is ready for some cosmetic updates, its priced to sell and full of potential. Inside, you'll find a cozy wood stove, plus four ductless heat pumps that also provide air conditioning during warmer months. The layout offers flexibility for families, hobbyists, or those looking for extra space. A highlight of this property is the separate in-law suite featuring its own entrance, kitchen, living room, bedroom + den, 3-piece bathroom, mudroom, and private laundry ideal for an in-law suite. Outside, enjoy a detached garage with workshop space, a long driveway with parking for 10+ vehicles, and plenty of room to roam. Located just minutes from amenities in Stayner and only 20 minutes to Wasaga Beach, Collingwood, or Angus, this is a rare opportunity to enjoy country living with town conveniences nearby. Don't miss your chance book your showing today! (id:61852)
Property Details
| MLS® Number | S12108961 |
| Property Type | Single Family |
| Community Name | Stayner |
| AmenitiesNearBy | Ski Area, Beach |
| CommunityFeatures | School Bus |
| EquipmentType | None |
| Features | Irregular Lot Size, Flat Site |
| ParkingSpaceTotal | 12 |
| RentalEquipmentType | None |
| Structure | Workshop |
Building
| BathroomTotal | 3 |
| BedroomsAboveGround | 5 |
| BedroomsBelowGround | 1 |
| BedroomsTotal | 6 |
| Age | 51 To 99 Years |
| Appliances | Water Heater, Dryer, Stove, Washer, Refrigerator |
| BasementType | Crawl Space |
| ConstructionStyleAttachment | Detached |
| CoolingType | Wall Unit |
| ExteriorFinish | Aluminum Siding |
| FireplacePresent | Yes |
| FireplaceTotal | 1 |
| FireplaceType | Woodstove |
| Fixture | Tv Antenna |
| FoundationType | Block |
| HalfBathTotal | 1 |
| HeatingFuel | Electric |
| HeatingType | Heat Pump |
| StoriesTotal | 2 |
| SizeInterior | 3000 - 3500 Sqft |
| Type | House |
Parking
| Detached Garage | |
| Garage |
Land
| Acreage | No |
| LandAmenities | Ski Area, Beach |
| Sewer | Septic System |
| SizeDepth | 438 Ft |
| SizeFrontage | 495 Ft |
| SizeIrregular | 495 X 438 Ft |
| SizeTotalText | 495 X 438 Ft |
| SurfaceWater | Pond Or Stream |
| ZoningDescription | Ru/ Residential |
Rooms
| Level | Type | Length | Width | Dimensions |
|---|---|---|---|---|
| Second Level | Bedroom 2 | 3.15 m | 2.41 m | 3.15 m x 2.41 m |
| Second Level | Bedroom 3 | 3.89 m | 3.07 m | 3.89 m x 3.07 m |
| Second Level | Bedroom 4 | 3.84 m | 3 m | 3.84 m x 3 m |
| Second Level | Bedroom 5 | 2.29 m | 2.29 m | 2.29 m x 2.29 m |
| Main Level | Kitchen | 5.11 m | 3.18 m | 5.11 m x 3.18 m |
| Main Level | Mud Room | 5.94 m | 3.25 m | 5.94 m x 3.25 m |
| Main Level | Laundry Room | 2.13 m | 1.98 m | 2.13 m x 1.98 m |
| Main Level | Mud Room | 5.18 m | 1.7 m | 5.18 m x 1.7 m |
| Main Level | Living Room | 4.9 m | 3.53 m | 4.9 m x 3.53 m |
| Main Level | Primary Bedroom | 4.42 m | 3.56 m | 4.42 m x 3.56 m |
| Main Level | Living Room | 6.83 m | 4.39 m | 6.83 m x 4.39 m |
| Main Level | Den | 3.44 m | 2.65 m | 3.44 m x 2.65 m |
| Upper Level | Kitchen | 3.79 m | 2.13 m | 3.79 m x 2.13 m |
| Upper Level | Dining Room | 4.75 m | 2.5 m | 4.75 m x 2.5 m |
| Upper Level | Primary Bedroom | 4 m | 3.54 m | 4 m x 3.54 m |
| Ground Level | Dining Room | 3.45 m | 2.95 m | 3.45 m x 2.95 m |
https://www.realtor.ca/real-estate/28226327/1278-county-road-42-road-clearview-stayner-stayner
Interested?
Contact us for more information
Kerry Zaba
Salesperson
684 Veteran's Dr #1a, 104515 & 106418
Barrie, Ontario L9J 0H6

























