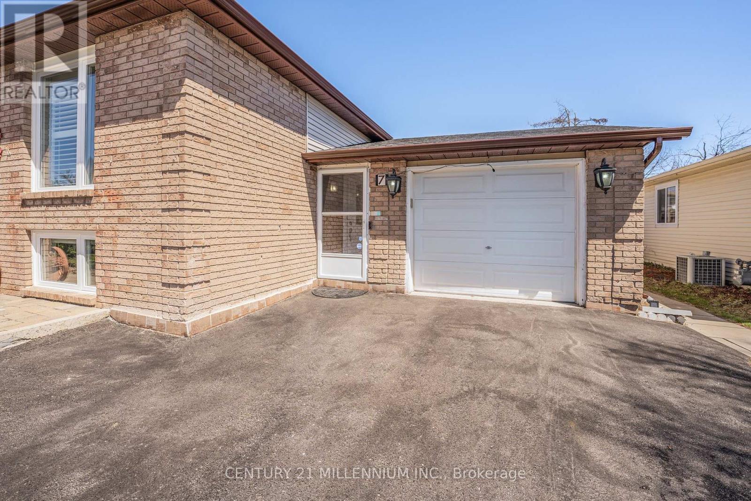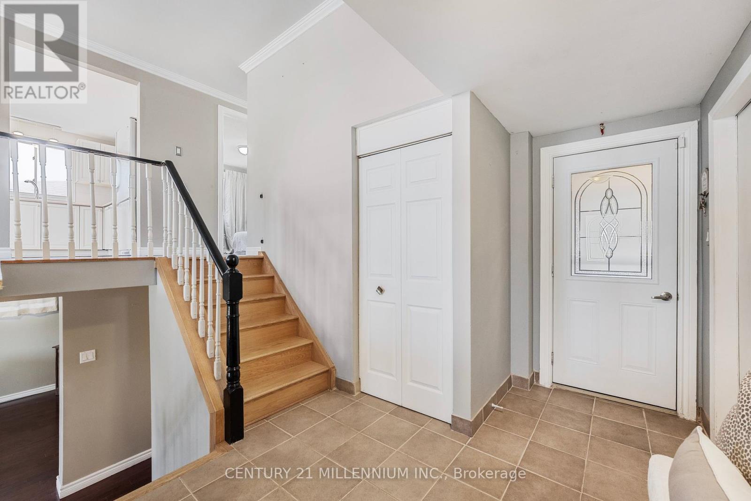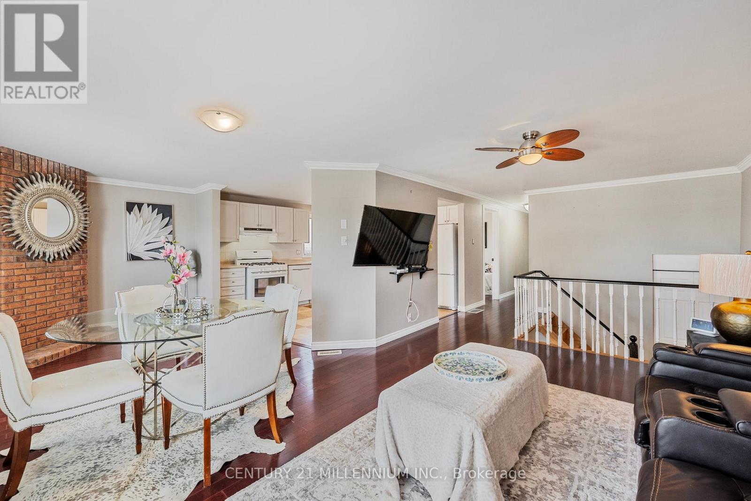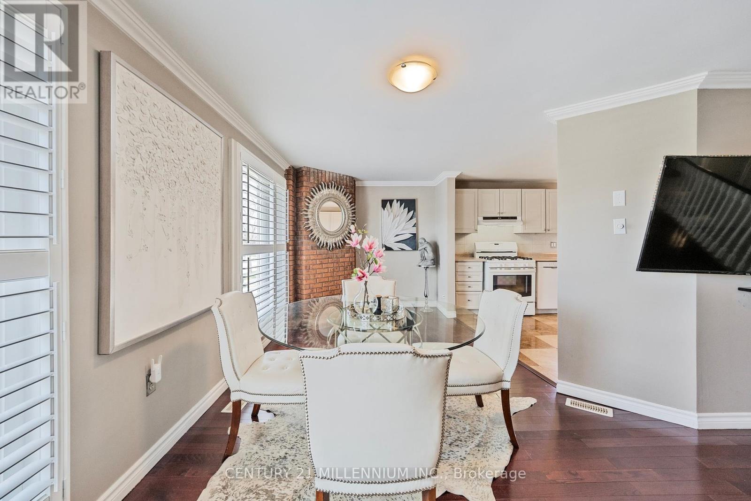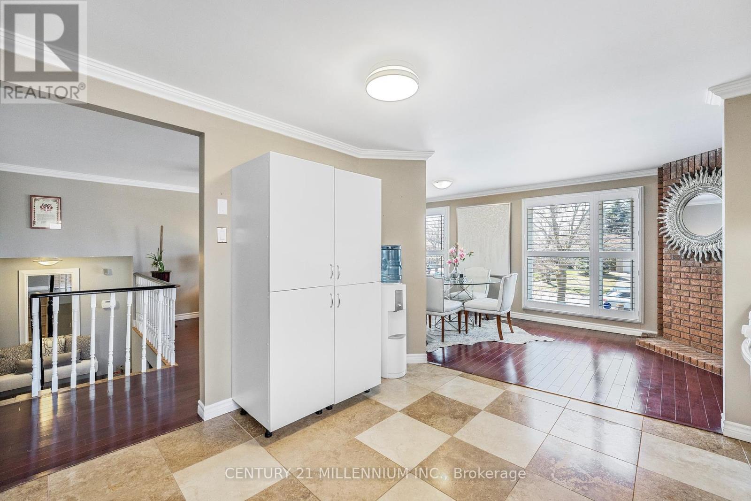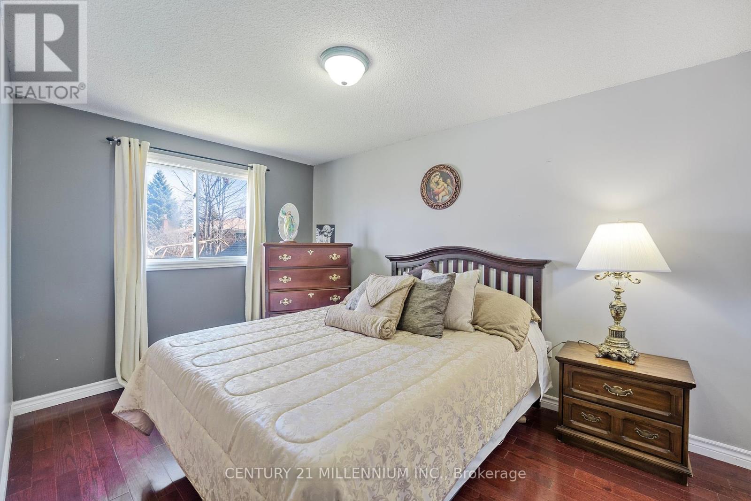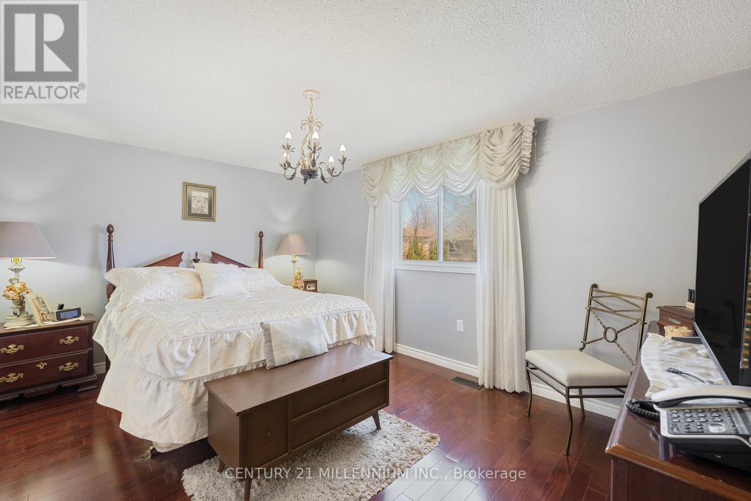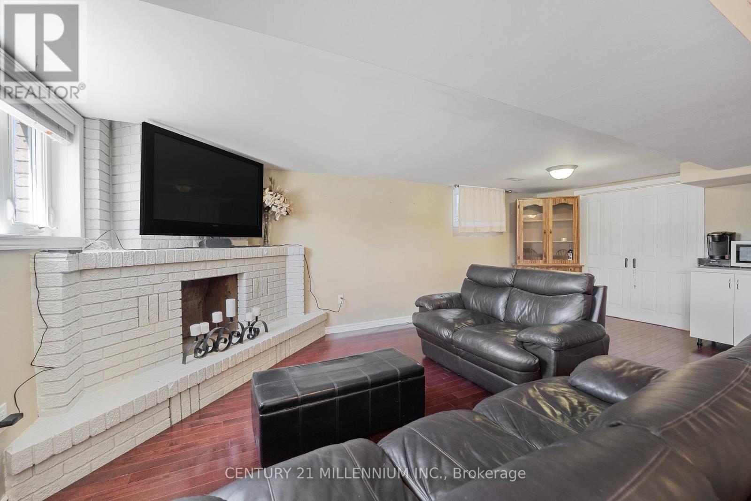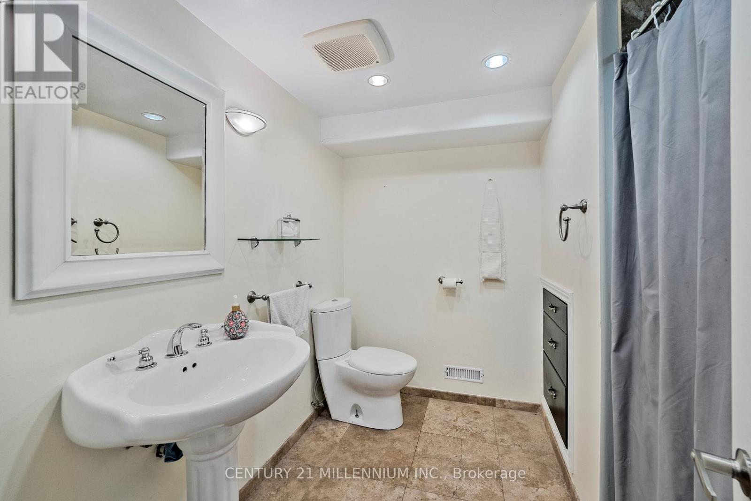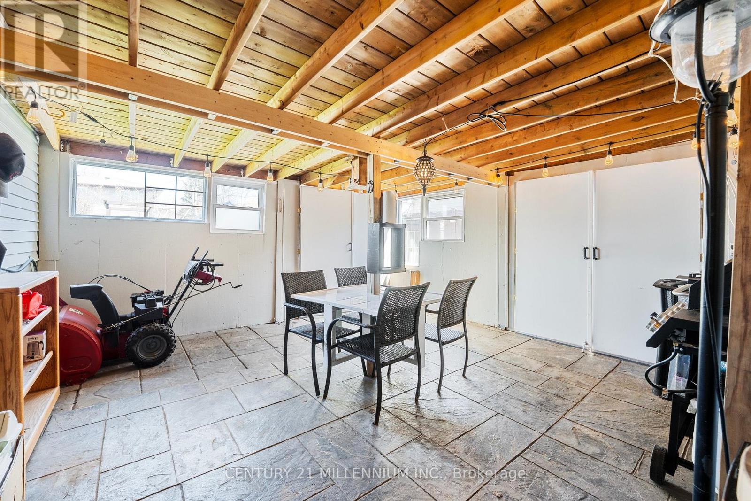7 Coles Street Barrie, Ontario L4N 5W5
$719,900
Meticulously maintained and updated throughout! All brick, bright split level, has a private driveway, insulated garage, on a calm street. Enjoy the ease of a move-in ready stand alone home with updates to windows and doors, gorgeous hardwood flooring, crown moulding, updated bathrooms and a high efficiency furnace, California shutters, driveway (2024) and Roof (2024). A substantial kitchen with picture window, ample cupboards, and counter space overlooking a sun filled a family size dining area, open to living room, on the same level as 3 bedrooms, all matching gleaming hardwood floors, large Primary bedroom overlooking backyard. This house is outfitted with garage access, lots of storage, a finished basement hosting a 4th bedroom, a full bathroom and large recreation area that has a fireplace. Beautiful backyard, with covered barbeque area. Only minutes walk to shopping, eateries, schools, close proximity to highway 400 for commuters. (id:61852)
Property Details
| MLS® Number | S12108881 |
| Property Type | Single Family |
| Community Name | Sunnidale |
| ParkingSpaceTotal | 5 |
Building
| BathroomTotal | 2 |
| BedroomsAboveGround | 3 |
| BedroomsBelowGround | 1 |
| BedroomsTotal | 4 |
| Appliances | Blinds, Dishwasher, Dryer, Stove, Washer, Window Coverings, Refrigerator |
| ArchitecturalStyle | Raised Bungalow |
| BasementDevelopment | Finished |
| BasementType | N/a (finished) |
| ConstructionStyleAttachment | Detached |
| CoolingType | Central Air Conditioning |
| ExteriorFinish | Brick |
| FireplacePresent | Yes |
| FlooringType | Hardwood, Tile |
| FoundationType | Block |
| HeatingFuel | Natural Gas |
| HeatingType | Forced Air |
| StoriesTotal | 1 |
| SizeInterior | 1100 - 1500 Sqft |
| Type | House |
| UtilityWater | Municipal Water |
Parking
| Attached Garage | |
| Garage |
Land
| Acreage | No |
| Sewer | Sanitary Sewer |
| SizeDepth | 110 Ft |
| SizeFrontage | 50 Ft |
| SizeIrregular | 50 X 110 Ft |
| SizeTotalText | 50 X 110 Ft |
Rooms
| Level | Type | Length | Width | Dimensions |
|---|---|---|---|---|
| Basement | Bedroom 4 | 7.11 m | 3.07 m | 7.11 m x 3.07 m |
| Basement | Recreational, Games Room | 6.81 m | 6.33 m | 6.81 m x 6.33 m |
| Main Level | Kitchen | 4.04 m | 3.43 m | 4.04 m x 3.43 m |
| Main Level | Dining Room | 3.66 m | 2.69 m | 3.66 m x 2.69 m |
| Main Level | Living Room | 4.9 m | 3.51 m | 4.9 m x 3.51 m |
| Main Level | Primary Bedroom | 4.45 m | 2.85 m | 4.45 m x 2.85 m |
| Main Level | Bedroom 2 | 3.89 m | 2.62 m | 3.89 m x 2.62 m |
| Main Level | Bedroom 3 | 3.43 m | 2.9 m | 3.43 m x 2.9 m |
| Main Level | Sunroom | 4.87 m | 4.87 m | 4.87 m x 4.87 m |
https://www.realtor.ca/real-estate/28226143/7-coles-street-barrie-sunnidale-sunnidale
Interested?
Contact us for more information
Ryan Anderson
Salesperson
181 Queen St East
Brampton, Ontario L6W 2B3





