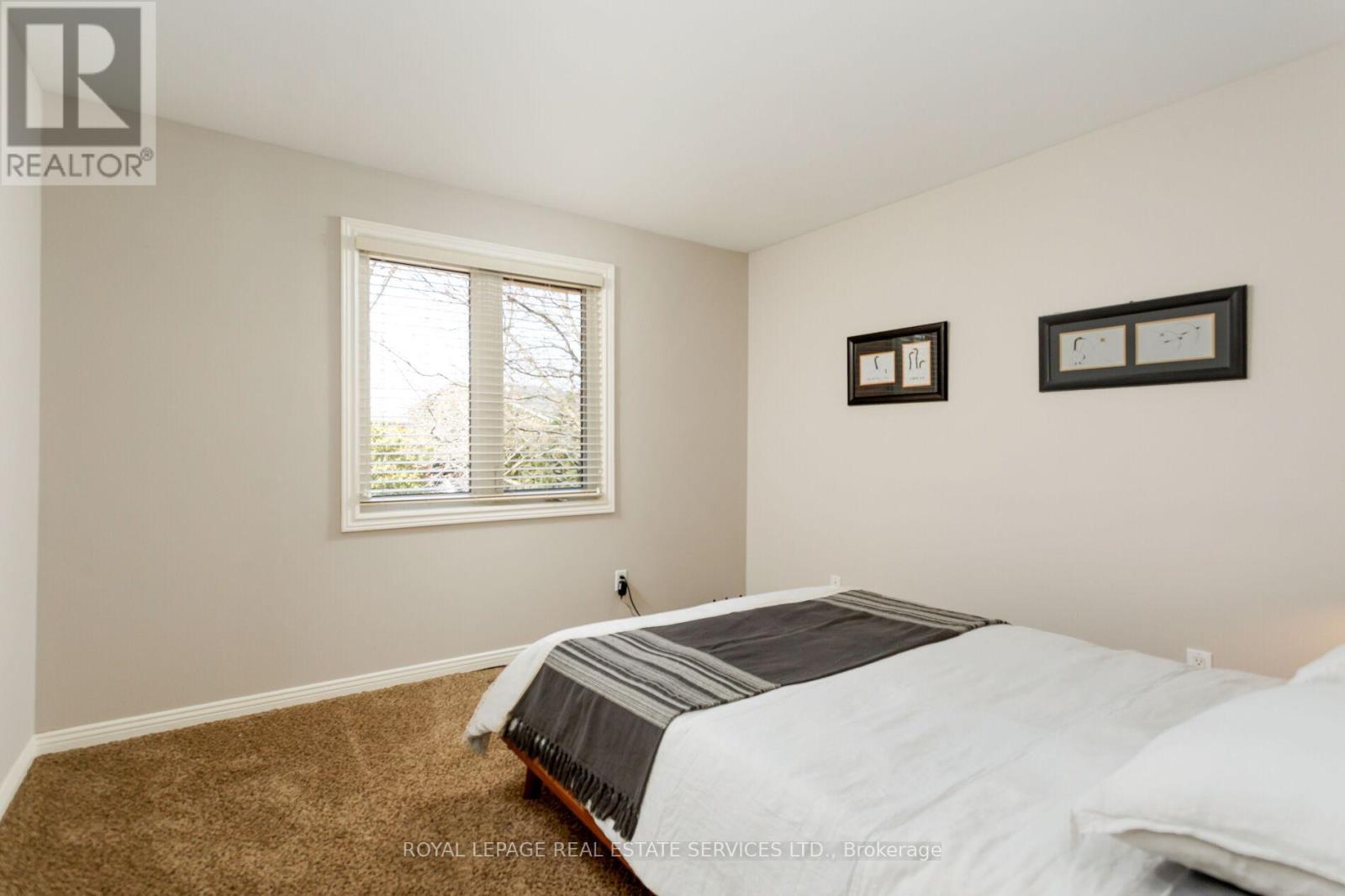1029 Oak Meadow Road Oakville, Ontario L6M 1J6
$1,899,000
Experience luxury living in the prestigious Glen Abbey community, directly across from the world-renowned Glen Abbey Golf Club. This exquisite Arthur Blakely-built home offers an unrivaled lifestyle with lush parks, scenic trails, excellent schools, & effortless access to shopping, dining, major highways, & the Oakville GO Train Station. Professional landscaping enhances curb appeal while summer days are best enjoyed in the private backyard oasis featuring a heated inground pool, expansive seating areas, & mature trees. A great family home with 4 spacious bedrooms, 2.5 bathrooms, & approximately 2,586 sq. ft. of meticulously planned living space plus the immaculate unfinished basement invites future development. A soaring 2-storey foyer welcomes you with a striking dark-stained oak staircase, while elegant crown mouldings, Italian floor tiles, & Brazilian Jatoba hardwood flooring throughout the main floor add sophistication. The gourmet kitchen, renovated in 2013, showcases dark-stained cabinetry, granite countertops, a massive island with a breakfast bar, & premium stainless steel appliances, & a walkout seamlessly opening to the poolside patio. The inviting family room, complete with a wood-burning fireplace, is perfect for cozy winter nights & the walkout accesses the outdoor sanctuary in summer. The primary retreat overlooks the pool & offers a 4-piece ensuite bath with a soaker tub & separate shower. Thoughtfully maintained, recent upgrades include a new roof (2018), pool safety cover (2020), washer/dryer (2021), pool filters, dishwasher (2022), pool pump, stove, & carpet stair runner (2023). Combining timeless elegance with modern convenience, this exceptional Glen Abbey residence is a rare opportunity to own a dream home in one of Oakvilles most sought-after neighbourhoods. (id:61852)
Property Details
| MLS® Number | W12108872 |
| Property Type | Single Family |
| Community Name | 1007 - GA Glen Abbey |
| AmenitiesNearBy | Hospital, Park |
| CommunityFeatures | Community Centre |
| Features | Level Lot, Irregular Lot Size, Conservation/green Belt, Level |
| ParkingSpaceTotal | 6 |
| PoolType | Inground Pool |
| Structure | Patio(s) |
Building
| BathroomTotal | 3 |
| BedroomsAboveGround | 4 |
| BedroomsTotal | 4 |
| Age | 31 To 50 Years |
| Amenities | Fireplace(s) |
| Appliances | Dishwasher, Dryer, Microwave, Stove, Washer, Window Coverings, Refrigerator |
| BasementDevelopment | Unfinished |
| BasementType | Full (unfinished) |
| ConstructionStyleAttachment | Detached |
| CoolingType | Central Air Conditioning |
| ExteriorFinish | Brick, Stucco |
| FireplacePresent | Yes |
| FireplaceTotal | 1 |
| FlooringType | Hardwood, Carpeted |
| FoundationType | Unknown |
| HalfBathTotal | 1 |
| HeatingFuel | Natural Gas |
| HeatingType | Forced Air |
| StoriesTotal | 2 |
| SizeInterior | 2500 - 3000 Sqft |
| Type | House |
| UtilityWater | Municipal Water |
Parking
| Attached Garage | |
| Garage | |
| Inside Entry |
Land
| Acreage | No |
| LandAmenities | Hospital, Park |
| LandscapeFeatures | Landscaped |
| Sewer | Sanitary Sewer |
| SizeDepth | 120 Ft ,10 In |
| SizeFrontage | 60 Ft ,2 In |
| SizeIrregular | 60.2 X 120.9 Ft |
| SizeTotalText | 60.2 X 120.9 Ft|under 1/2 Acre |
| ZoningDescription | Rl5 |
Rooms
| Level | Type | Length | Width | Dimensions |
|---|---|---|---|---|
| Second Level | Primary Bedroom | 4.9 m | 3.76 m | 4.9 m x 3.76 m |
| Second Level | Bedroom 2 | 3.43 m | 3.35 m | 3.43 m x 3.35 m |
| Second Level | Bedroom 3 | 3.78 m | 3.4 m | 3.78 m x 3.4 m |
| Second Level | Bedroom 4 | 4.01 m | 3.43 m | 4.01 m x 3.43 m |
| Main Level | Living Room | 5.36 m | 3.4 m | 5.36 m x 3.4 m |
| Main Level | Dining Room | 4.27 m | 3.38 m | 4.27 m x 3.38 m |
| Main Level | Kitchen | 6.1 m | 3.38 m | 6.1 m x 3.38 m |
| Main Level | Family Room | 5.51 m | 3.71 m | 5.51 m x 3.71 m |
Interested?
Contact us for more information
Rina Di Risio
Salesperson
251 North Service Road Ste #101
Oakville, Ontario L6M 3E7

















































