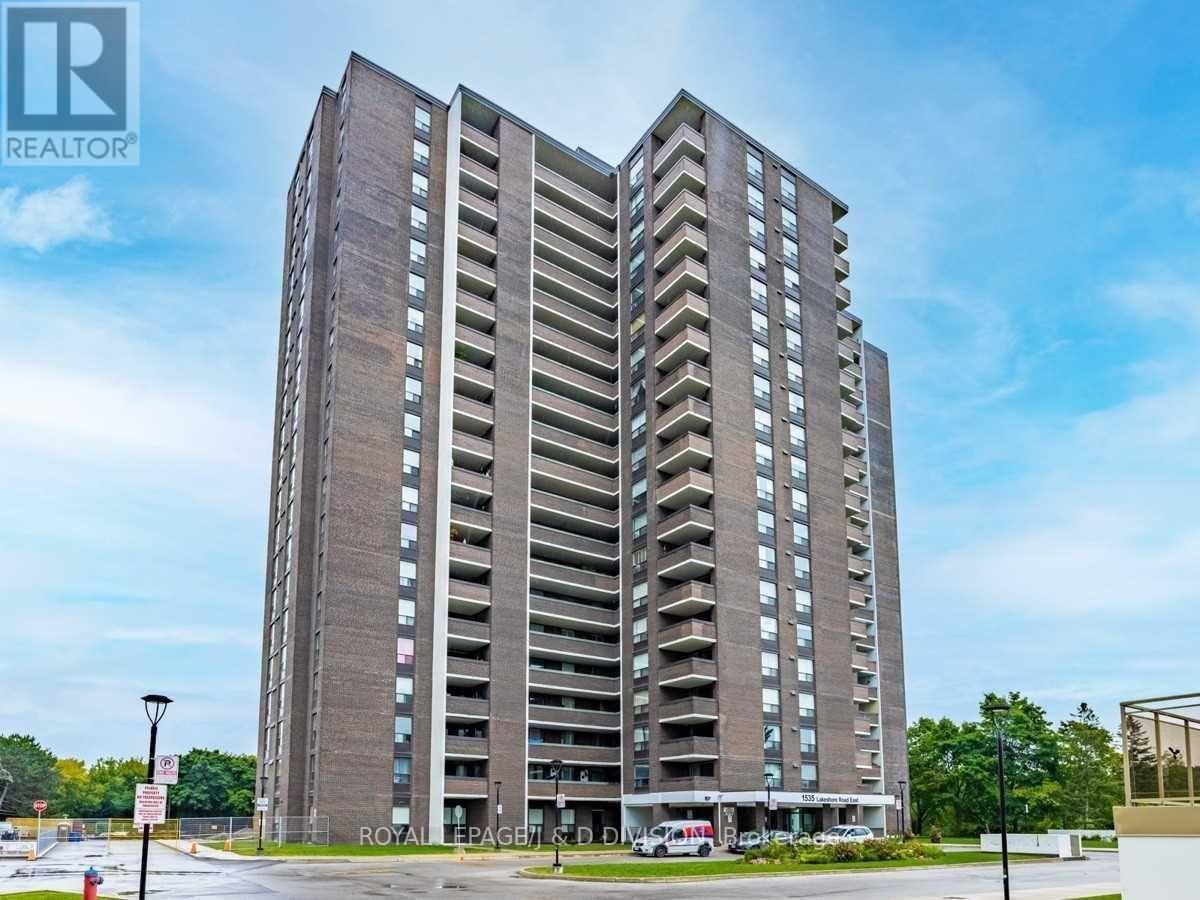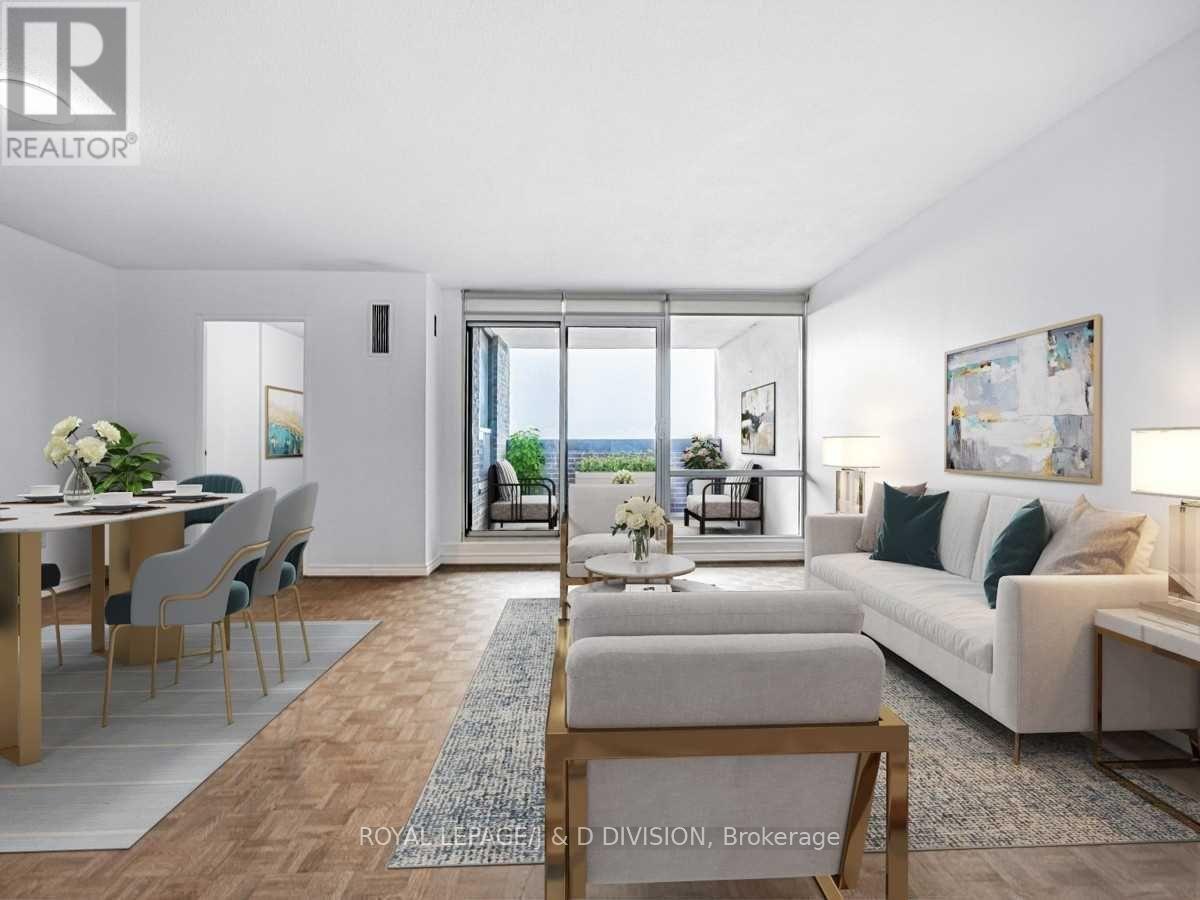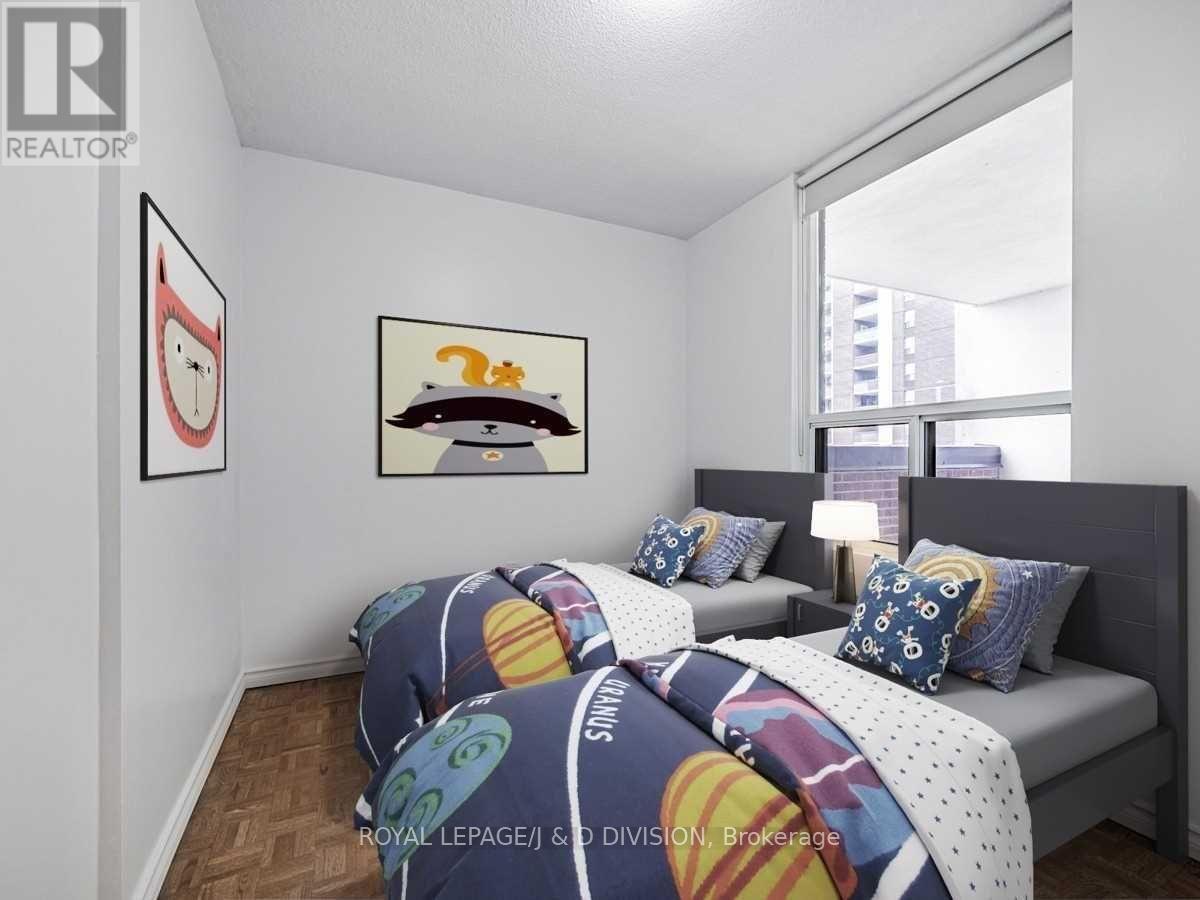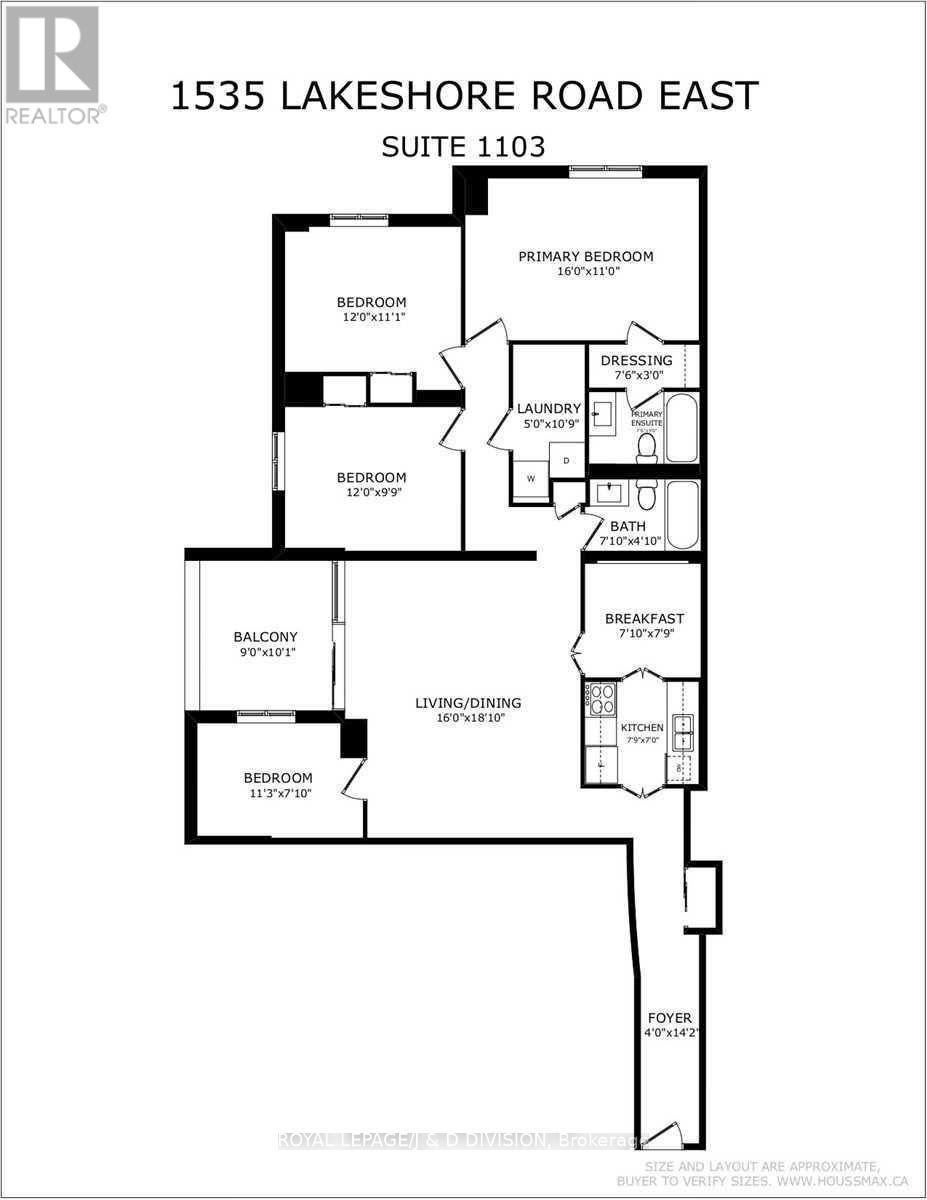1103 - 1535 Lakeshore Road E Mississauga, Ontario L5E 3E2
$699,900Maintenance, Water, Cable TV, Common Area Maintenance, Insurance, Parking
$1,017.40 Monthly
Maintenance, Water, Cable TV, Common Area Maintenance, Insurance, Parking
$1,017.40 MonthlyBright & Spacious 3Br Plus Den, 2 Full Baths. This Large Corner Unit Has Spectacular Lake Views From The Balcony And Bedrooms. Den/Office Has A Window So Can Be Used As A Fourth Bedroom. Huge Laundry Room, Plus A Spacious And Private Balcony. Master Bedroom With 4Pc Ensuite & His/Her Closet! Freshly Painted And Refinished Flooring Throughout /2022. Walking Distance To Long Branch Go, Transit, Marine & Curtis Park. Easy Access To Q.E.W/407. Well Managed Building W/ All Amenities - Indoor Salt Water Pool, Sauna, Gym, Squash, Tennis, Library, Party Room! Updates: Laundry/Kitchen/Bathroom Floors 2022, Parquet 2022, Vanities 2022. New Electrical Panel 2022. Paint 2022. (id:61852)
Property Details
| MLS® Number | W12108967 |
| Property Type | Single Family |
| Community Name | Lakeview |
| AmenitiesNearBy | Hospital, Park, Schools |
| CommunityFeatures | Pet Restrictions |
| ParkingSpaceTotal | 1 |
| Structure | Squash & Raquet Court, Tennis Court |
Building
| BathroomTotal | 2 |
| BedroomsAboveGround | 3 |
| BedroomsBelowGround | 1 |
| BedroomsTotal | 4 |
| Amenities | Exercise Centre, Recreation Centre, Visitor Parking |
| Appliances | All |
| CoolingType | Central Air Conditioning |
| ExteriorFinish | Brick |
| FlooringType | Parquet |
| HeatingFuel | Natural Gas |
| HeatingType | Forced Air |
| SizeInterior | 1400 - 1599 Sqft |
| Type | Apartment |
Parking
| Underground | |
| Garage |
Land
| Acreage | No |
| LandAmenities | Hospital, Park, Schools |
Rooms
| Level | Type | Length | Width | Dimensions |
|---|---|---|---|---|
| Flat | Living Room | 5.74 m | 4.87 m | 5.74 m x 4.87 m |
| Flat | Dining Room | 5.74 m | 4.87 m | 5.74 m x 4.87 m |
| Flat | Kitchen | 2.36 m | 2.13 m | 2.36 m x 2.13 m |
| Flat | Eating Area | 2.38 m | 2.36 m | 2.38 m x 2.36 m |
| Flat | Primary Bedroom | 4.87 m | 3.35 m | 4.87 m x 3.35 m |
| Flat | Bedroom | 3.66 m | 3.37 m | 3.66 m x 3.37 m |
| Flat | Bedroom | 3.66 m | 2.97 m | 3.66 m x 2.97 m |
| Flat | Den | 3.42 m | 2.39 m | 3.42 m x 2.39 m |
| Flat | Laundry Room | 3.27 m | 1.52 m | 3.27 m x 1.52 m |
| Flat | Other | 3.07 m | 2.74 m | 3.07 m x 2.74 m |
https://www.realtor.ca/real-estate/28226335/1103-1535-lakeshore-road-e-mississauga-lakeview-lakeview
Interested?
Contact us for more information
Sarah Syrja
Salesperson
477 Mt. Pleasant Road
Toronto, Ontario M4S 2L9



























