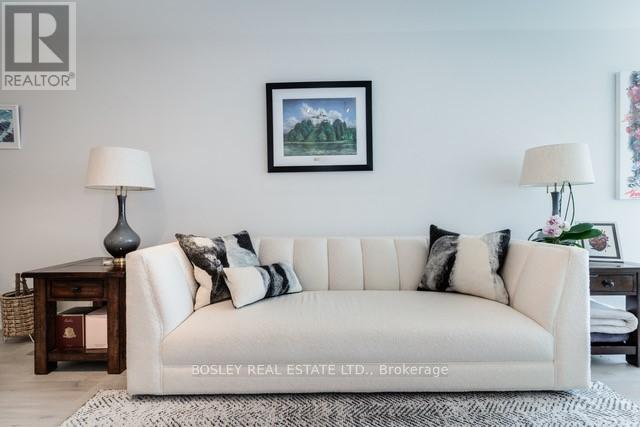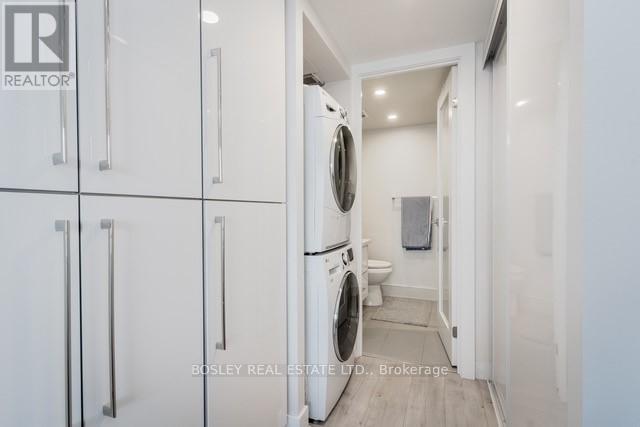2219 - 1001 Bay Street Toronto, Ontario M5S 3C4
$3,150 Monthly
Experience elevated downtown living in this beautifully furnished 1+Den suite. Designed for comfort and style, this elegant home offers sweeping sunset views and sophisticated interiors curated with high-end furnishings and finishes. Step into a warm, inviting space where every detail has been thoughtfully selected. The open-concept living and dining area is furnished with timeless pieces from Pottery Barn, ELTE, and Williams Sonoma, blending modern luxury with cozy charm. The sleek kitchen features stainless steel appliances, fully outfitted with cookware and tools from Henckelsideal for home chefs and entertaining alike, The primary bedroom is a serene retreat with premium linens and ample storage, while the den offers a flexible space perfect for a home office or guest area. The large windows flood the unit with natural light and provide postcard-worthy views of the city skyline at dusk. Residents enjoy access to exceptional amenities, including a fitness centre, indoor pool, 24-hour concierge, party room, and more. Located just steps from the Financial District, U of T, major hospitals, TTC, restaurants, and shops, this is the ultimate turnkey home. Fully furnished and move-in ready! *Unit can also be available unfurnished* (id:61852)
Property Details
| MLS® Number | C12108774 |
| Property Type | Single Family |
| Neigbourhood | University—Rosedale |
| Community Name | Bay Street Corridor |
| AmenitiesNearBy | Place Of Worship, Public Transit |
| CommunityFeatures | Pet Restrictions, Community Centre |
| Features | Elevator, In Suite Laundry |
| ParkingSpaceTotal | 1 |
| PoolType | Indoor Pool |
| ViewType | View, City View |
Building
| BathroomTotal | 1 |
| BedroomsAboveGround | 1 |
| BedroomsBelowGround | 1 |
| BedroomsTotal | 2 |
| Age | 31 To 50 Years |
| Amenities | Security/concierge, Exercise Centre, Party Room |
| Appliances | All, Furniture |
| CoolingType | Central Air Conditioning |
| ExteriorFinish | Brick, Concrete |
| FireProtection | Smoke Detectors |
| FlooringType | Laminate |
| HeatingFuel | Natural Gas |
| HeatingType | Forced Air |
| SizeInterior | 700 - 799 Sqft |
| Type | Apartment |
Parking
| Underground | |
| No Garage |
Land
| Acreage | No |
| LandAmenities | Place Of Worship, Public Transit |
Rooms
| Level | Type | Length | Width | Dimensions |
|---|---|---|---|---|
| Flat | Dining Room | 4.11 m | 3.43 m | 4.11 m x 3.43 m |
| Flat | Living Room | 4.11 m | 3.43 m | 4.11 m x 3.43 m |
| Flat | Kitchen | 3.45 m | 2.57 m | 3.45 m x 2.57 m |
| Flat | Den | 3.53 m | 2.64 m | 3.53 m x 2.64 m |
| Flat | Primary Bedroom | 3.05 m | 4.19 m | 3.05 m x 4.19 m |
| Flat | Bathroom | 2.26 m | 1.65 m | 2.26 m x 1.65 m |
Interested?
Contact us for more information
Natasha Jermias
Salesperson
103 Vanderhoof Avenue
Toronto, Ontario M4G 2H5


























