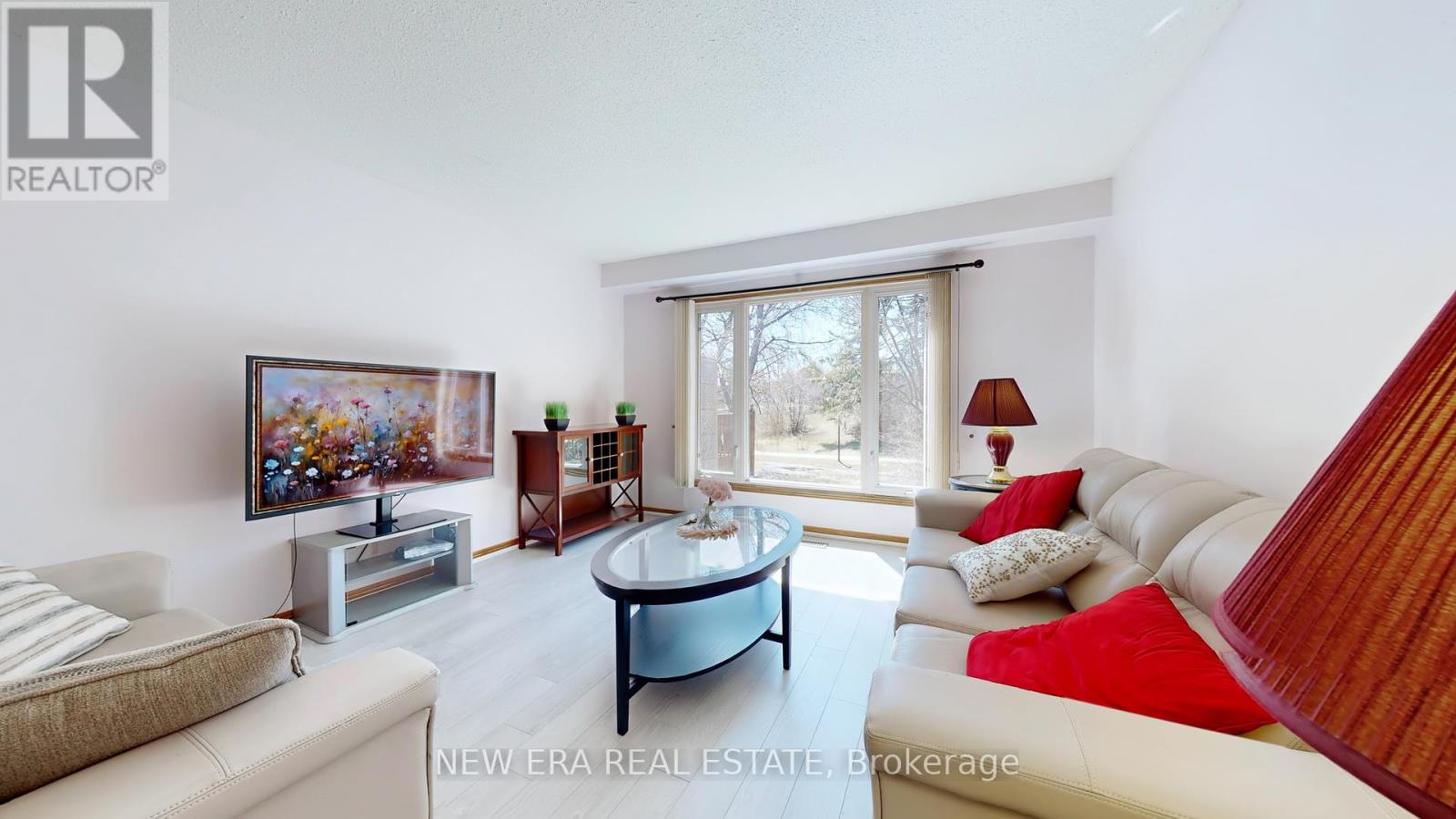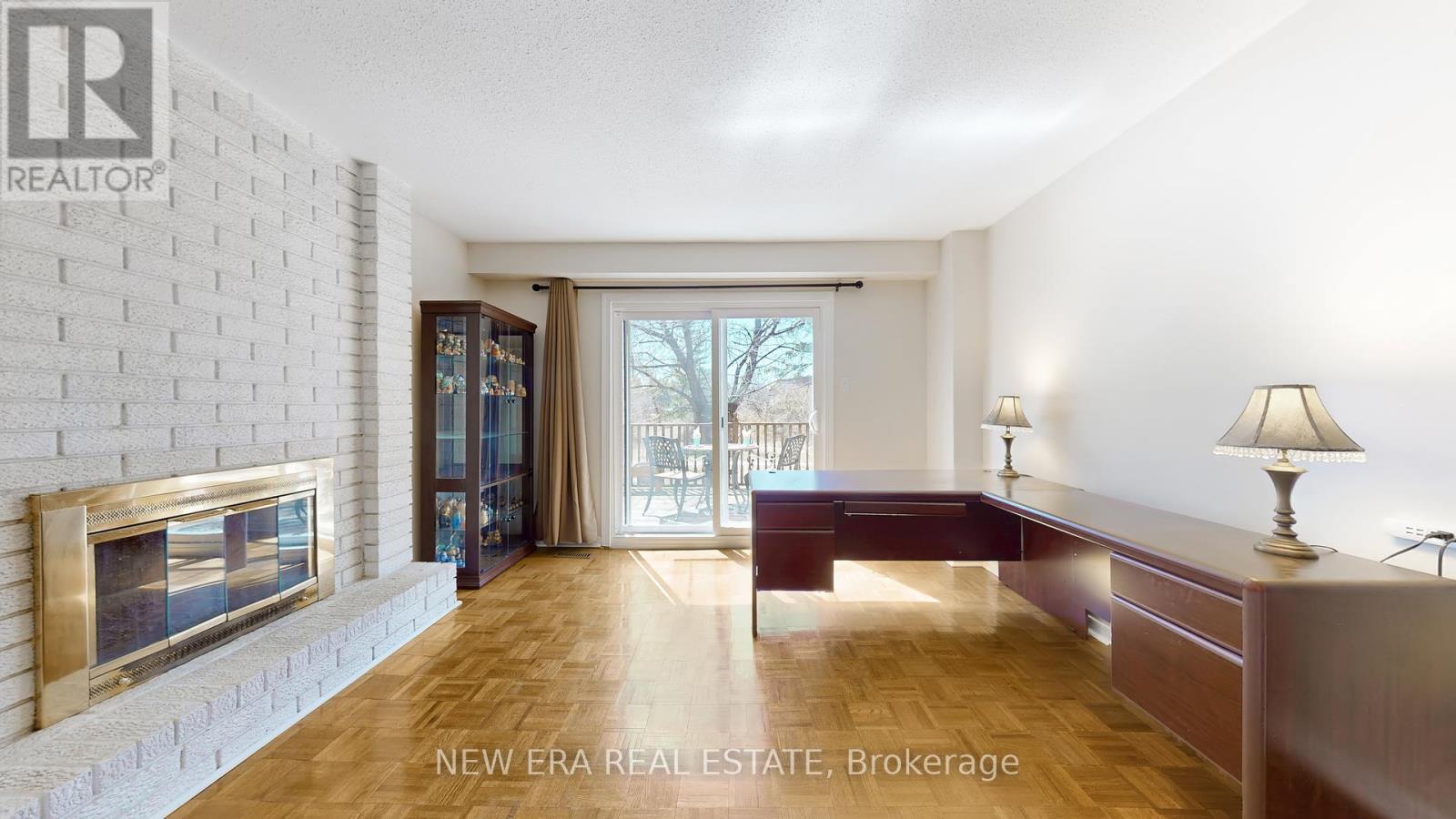100 Cherry Hills Road Vaughan, Ontario L4K 1M5
$1,749,999
Bird watchers paradise! Beautiful detached house backing onto a quiet park and stream. Four bedrooms / four bathrooms / two kitchens / a sauna. Recently renovated main kitchen / fireplaces on main and lower floors / two-car garage / six-car total parking area. Large backyard with a deck and fruit trees. Enjoy a BBQ on the large upper rear balcony. A bright walk-out basement with large windows that has its own separate entrance, kitchen and bathroom - perfect for renting out. Quiet, safe neighbourhood with nearby public and Catholic schools; a quick drive to Sheppard West + Pioneer Village subway stations, Highways 400 + 407, and York University. (id:61852)
Property Details
| MLS® Number | N12108728 |
| Property Type | Single Family |
| Community Name | Glen Shields |
| Features | Sauna |
| ParkingSpaceTotal | 6 |
Building
| BathroomTotal | 4 |
| BedroomsAboveGround | 4 |
| BedroomsTotal | 4 |
| Age | 31 To 50 Years |
| Amenities | Fireplace(s) |
| Appliances | Water Heater, Oven - Built-in, Central Vacuum, Range, Dryer, Oven, Two Stoves, Washer, Two Refrigerators |
| BasementDevelopment | Finished |
| BasementFeatures | Walk Out |
| BasementType | N/a (finished) |
| ConstructionStyleAttachment | Detached |
| CoolingType | Central Air Conditioning |
| ExteriorFinish | Brick |
| FireplacePresent | Yes |
| FireplaceTotal | 2 |
| FoundationType | Concrete |
| HalfBathTotal | 2 |
| HeatingFuel | Natural Gas |
| HeatingType | Forced Air |
| StoriesTotal | 2 |
| SizeInterior | 1500 - 2000 Sqft |
| Type | House |
| UtilityWater | Municipal Water |
Parking
| Attached Garage | |
| Garage |
Land
| Acreage | No |
| Sewer | Sanitary Sewer |
| SizeDepth | 108 Ft ,4 In |
| SizeFrontage | 39 Ft ,4 In |
| SizeIrregular | 39.4 X 108.4 Ft |
| SizeTotalText | 39.4 X 108.4 Ft |
Rooms
| Level | Type | Length | Width | Dimensions |
|---|---|---|---|---|
| Second Level | Primary Bedroom | 4.2 m | 3.3 m | 4.2 m x 3.3 m |
| Second Level | Bedroom 2 | 4.2 m | 2.8 m | 4.2 m x 2.8 m |
| Second Level | Bedroom 3 | 3.6 m | 3.5 m | 3.6 m x 3.5 m |
| Second Level | Bedroom 4 | 3.1 m | 2.6 m | 3.1 m x 2.6 m |
| Basement | Recreational, Games Room | 7.84 m | 4.1 m | 7.84 m x 4.1 m |
| Main Level | Living Room | 4.2 m | 3.9 m | 4.2 m x 3.9 m |
| Main Level | Dining Room | 3.9 m | 3 m | 3.9 m x 3 m |
| Main Level | Kitchen | 5.4 m | 2.5 m | 5.4 m x 2.5 m |
| Main Level | Family Room | 4.2 m | 3.9 m | 4.2 m x 3.9 m |
https://www.realtor.ca/real-estate/28225779/100-cherry-hills-road-vaughan-glen-shields-glen-shields
Interested?
Contact us for more information
Amir Kamali
Salesperson
171 Lakeshore Rd E #14
Mississauga, Ontario L5G 4T9










































