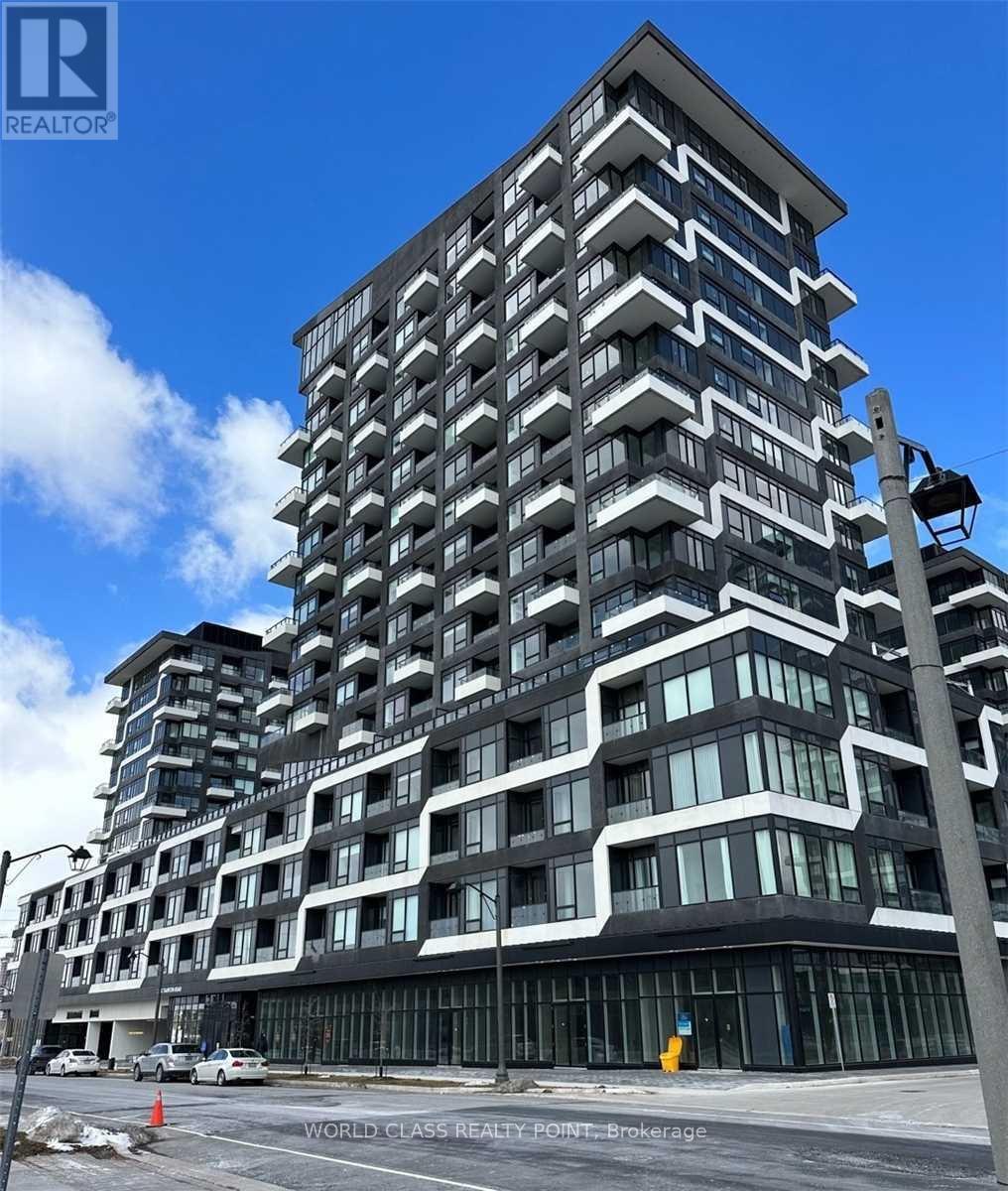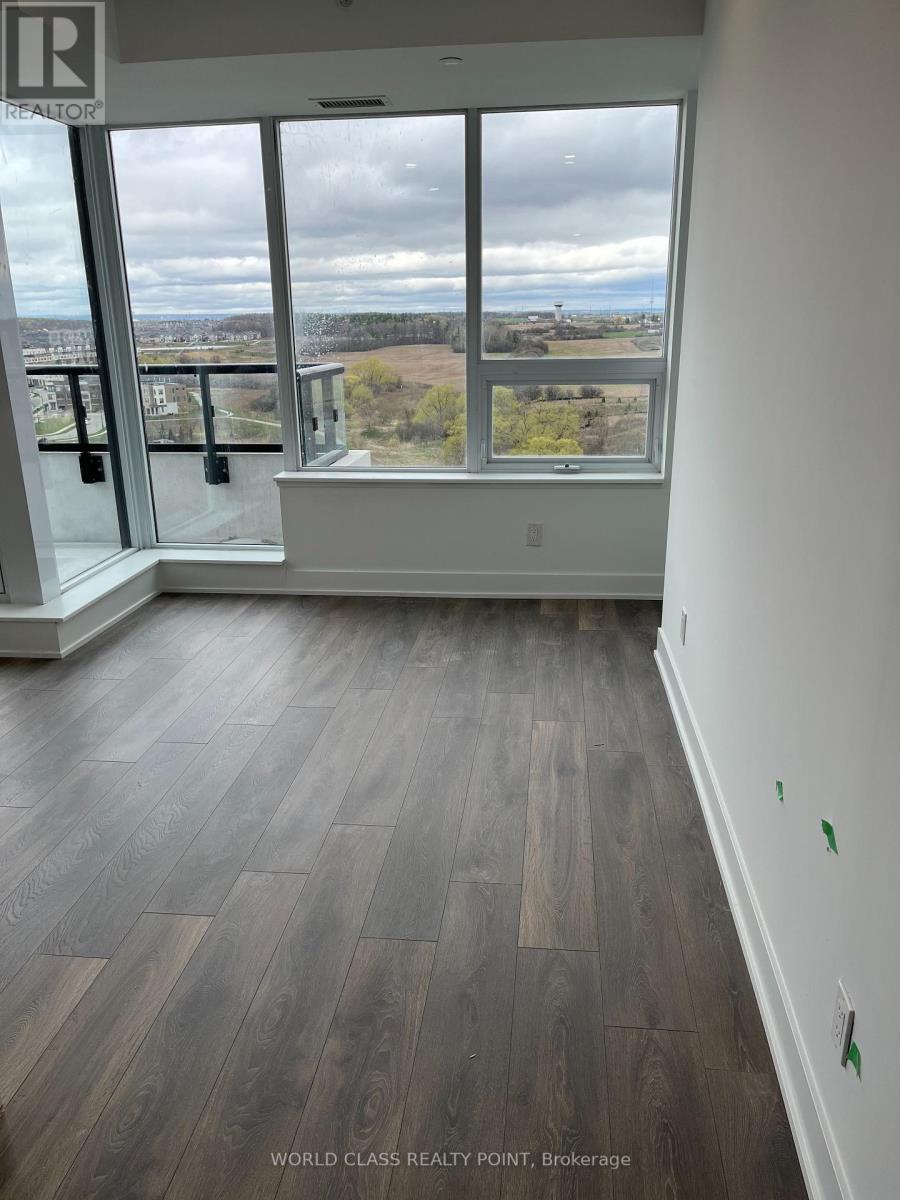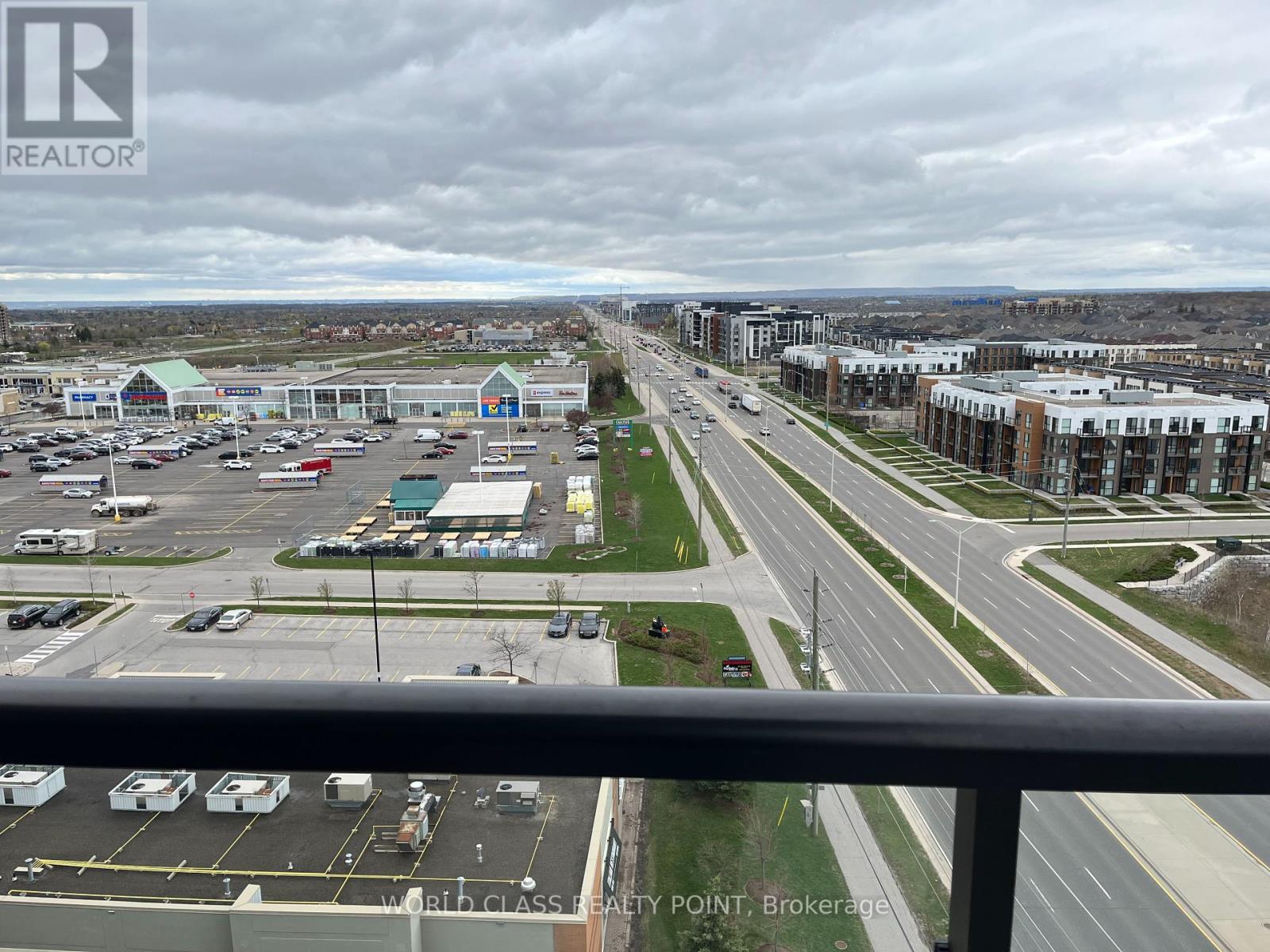1014 - 2489 Taunton Road Oakville, Ontario L6H 3R9
$2,700 Monthly
Location! Location! 2-Bedroom Corner Unit (748 sq-ft + 115 sq-ft of wrap around balcony) on 10th floor with beautiful panoramic views from south, west to north!! Abundance of natural light in kitchen/dining and bedrooms. Spacious Open Concept Layout with upgraded appliances, kitchen island, upgraded washroom, and pot lights in kitchen and dining areas. Conveniently located in Oakville's Uptown Core surrounded by Shopping Centre, restaurants, supermarket, bus terminal, close to Hwy 403/407/QEW, Go Station, Sheridan College, Hospital and More. One Parking and Locker included. (id:61852)
Property Details
| MLS® Number | W12108655 |
| Property Type | Single Family |
| Community Name | 1015 - RO River Oaks |
| AmenitiesNearBy | Hospital, Public Transit, Park |
| CommunityFeatures | Pet Restrictions |
| Features | Balcony, Carpet Free |
| ParkingSpaceTotal | 1 |
| ViewType | View |
Building
| BathroomTotal | 1 |
| BedroomsAboveGround | 2 |
| BedroomsTotal | 2 |
| Age | 0 To 5 Years |
| Amenities | Security/concierge, Exercise Centre, Visitor Parking, Storage - Locker |
| CoolingType | Central Air Conditioning |
| ExteriorFinish | Concrete |
| FlooringType | Laminate |
| HeatingFuel | Electric |
| HeatingType | Heat Pump |
| SizeInterior | 700 - 799 Sqft |
| Type | Apartment |
Parking
| Underground | |
| Garage |
Land
| Acreage | No |
| LandAmenities | Hospital, Public Transit, Park |
Rooms
| Level | Type | Length | Width | Dimensions |
|---|---|---|---|---|
| Flat | Primary Bedroom | 3.11 m | 3.41 m | 3.11 m x 3.41 m |
| Flat | Bedroom | 2.74 m | 2.56 m | 2.74 m x 2.56 m |
| Flat | Kitchen | 5.21 m | 4.6 m | 5.21 m x 4.6 m |
| Flat | Dining Room | 5.21 m | 4.6 m | 5.21 m x 4.6 m |
Interested?
Contact us for more information
Shehzad Piyarali
Salesperson
55 Lebovic Ave #c115
Toronto, Ontario M1L 0H2

























