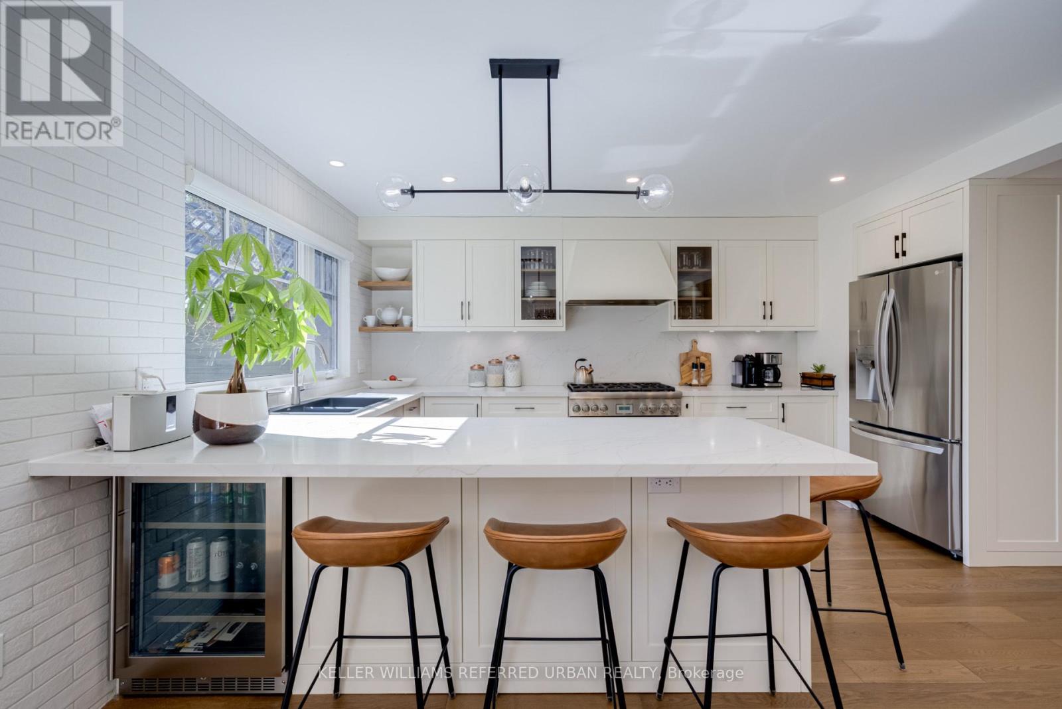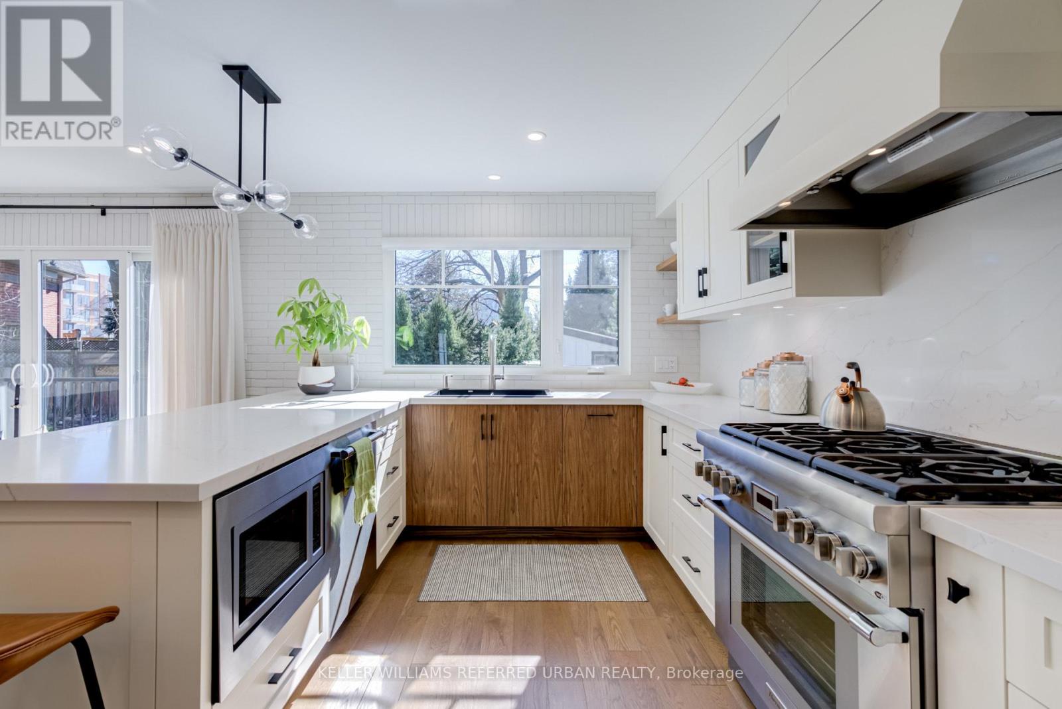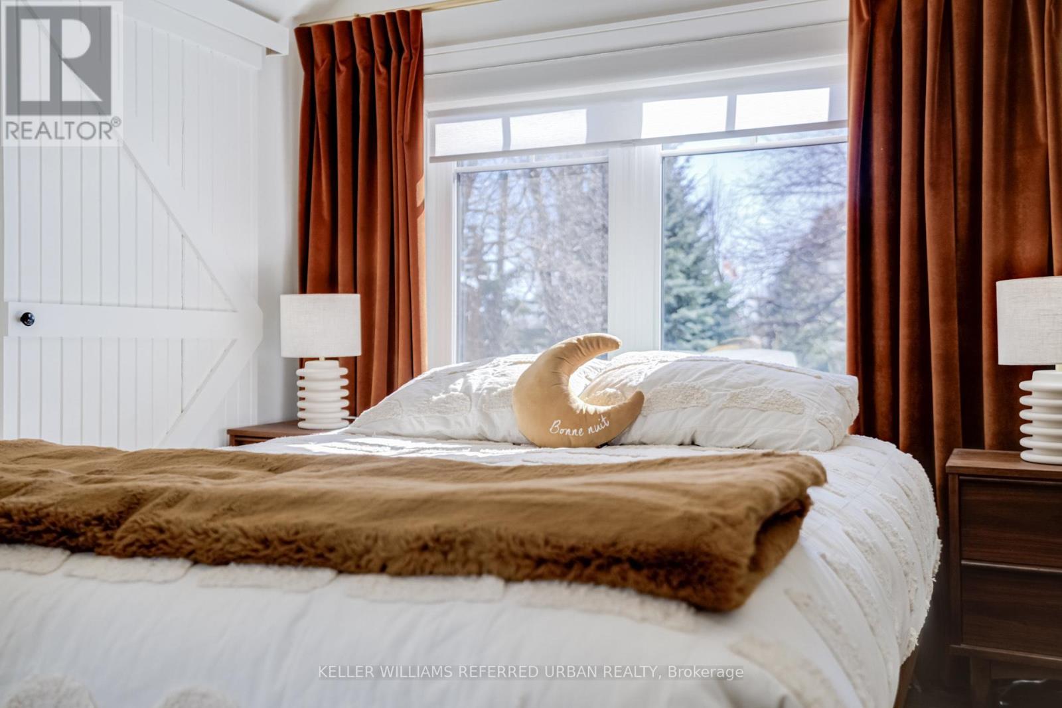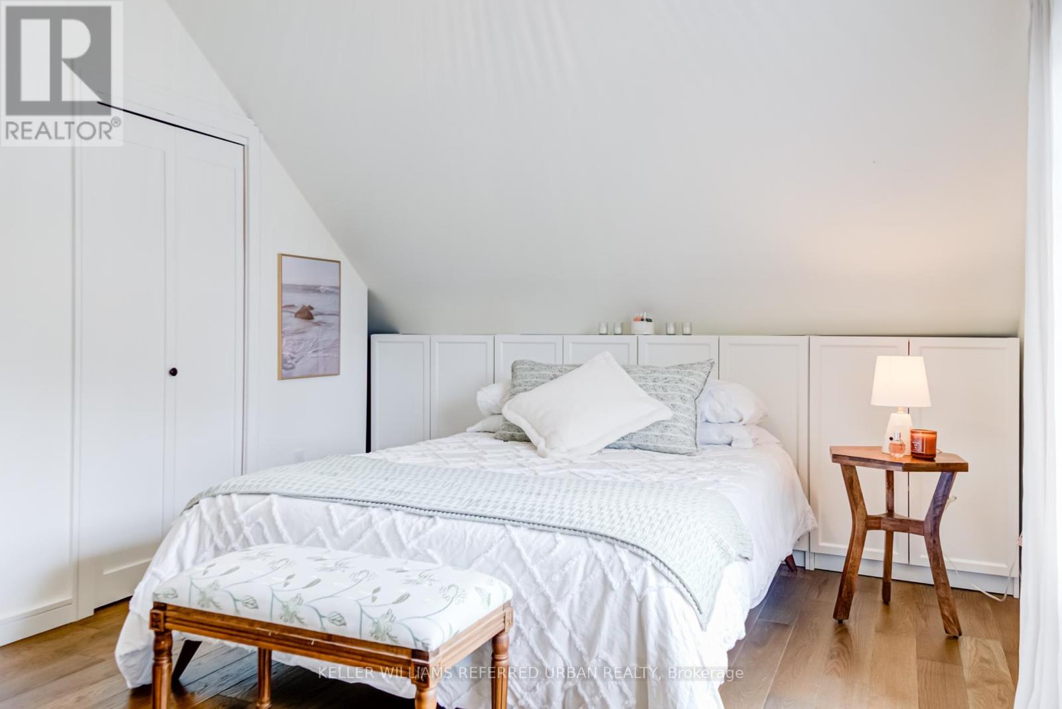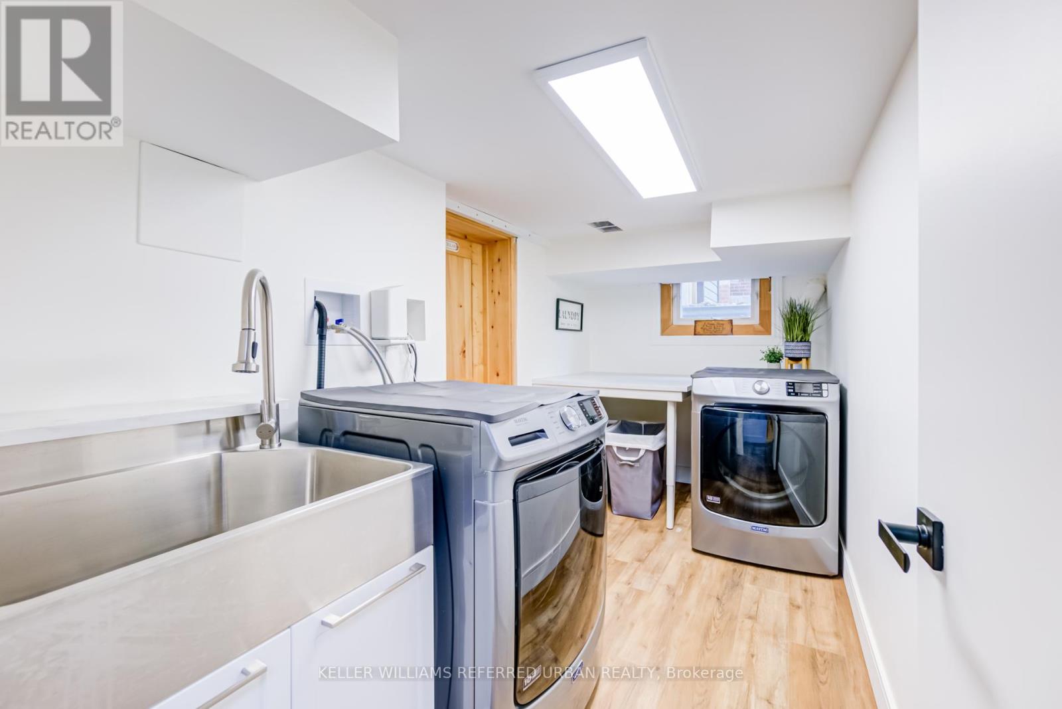12 Wesley Avenue Mississauga, Ontario L5H 2M5
$1,996,000
Wesley Is An Elegant Charmer W/ Lots Of Style & Taste! Luxury Re-Imagined Modern Farmhouse! $600k+ In Renos To Remodel This Stunning Home W/ Too Many Upgrades To List! Gorgeous Decor & Quality Workmanship Throughout. Front Porch From Which To Watch The World Go By! Covered Patio W/ Wrap-Around Deck In Secluded Backyard Oasis. Surrounded By Mature Trees & Filled W/ Tons Of Natural Light. Ideally Located In The Heart Of Desirable Port Credit. Steps To The Lake, Brightwater, Lakeside Parks, Go Station, Waterfront Trails, Trendy Shops/Cafes/Restos & So Much More! Easy Access To Downtown/Airport. (id:61852)
Property Details
| MLS® Number | W12108698 |
| Property Type | Single Family |
| Neigbourhood | Port Credit |
| Community Name | Port Credit |
| ParkingSpaceTotal | 7 |
Building
| BathroomTotal | 4 |
| BedroomsAboveGround | 3 |
| BedroomsTotal | 3 |
| Appliances | Range, Dishwasher, Microwave, Oven, Refrigerator |
| BasementDevelopment | Finished |
| BasementType | N/a (finished) |
| ConstructionStyleAttachment | Detached |
| CoolingType | Central Air Conditioning |
| ExteriorFinish | Brick |
| FireplacePresent | Yes |
| FlooringType | Hardwood, Laminate |
| FoundationType | Brick |
| HalfBathTotal | 1 |
| HeatingFuel | Natural Gas |
| HeatingType | Forced Air |
| StoriesTotal | 2 |
| SizeInterior | 2000 - 2500 Sqft |
| Type | House |
| UtilityWater | Municipal Water |
Parking
| Garage |
Land
| Acreage | No |
| Sewer | Sanitary Sewer |
| SizeDepth | 110 Ft ,3 In |
| SizeFrontage | 50 Ft ,1 In |
| SizeIrregular | 50.1 X 110.3 Ft |
| SizeTotalText | 50.1 X 110.3 Ft |
Rooms
| Level | Type | Length | Width | Dimensions |
|---|---|---|---|---|
| Second Level | Primary Bedroom | 3.94 m | 4.36 m | 3.94 m x 4.36 m |
| Second Level | Bedroom 2 | 4.62 m | 4.6 m | 4.62 m x 4.6 m |
| Second Level | Bedroom 3 | 6.37 m | 3.05 m | 6.37 m x 3.05 m |
| Basement | Recreational, Games Room | 6.45 m | 7.91 m | 6.45 m x 7.91 m |
| Main Level | Kitchen | 3.49 m | 4.74 m | 3.49 m x 4.74 m |
| Main Level | Dining Room | 3.49 m | 3.23 m | 3.49 m x 3.23 m |
| Main Level | Living Room | 3.49 m | 5.76 m | 3.49 m x 5.76 m |
| Main Level | Family Room | 3.84 m | 5.79 m | 3.84 m x 5.79 m |
| Main Level | Office | 2.56 m | 3.14 m | 2.56 m x 3.14 m |
https://www.realtor.ca/real-estate/28225809/12-wesley-avenue-mississauga-port-credit-port-credit
Interested?
Contact us for more information
Joel Keitner
Salesperson
156 Duncan Mill Rd Unit 1
Toronto, Ontario M3B 3N2
Austin Keitner
Broker
156 Duncan Mill Rd Unit 1
Toronto, Ontario M3B 3N2















