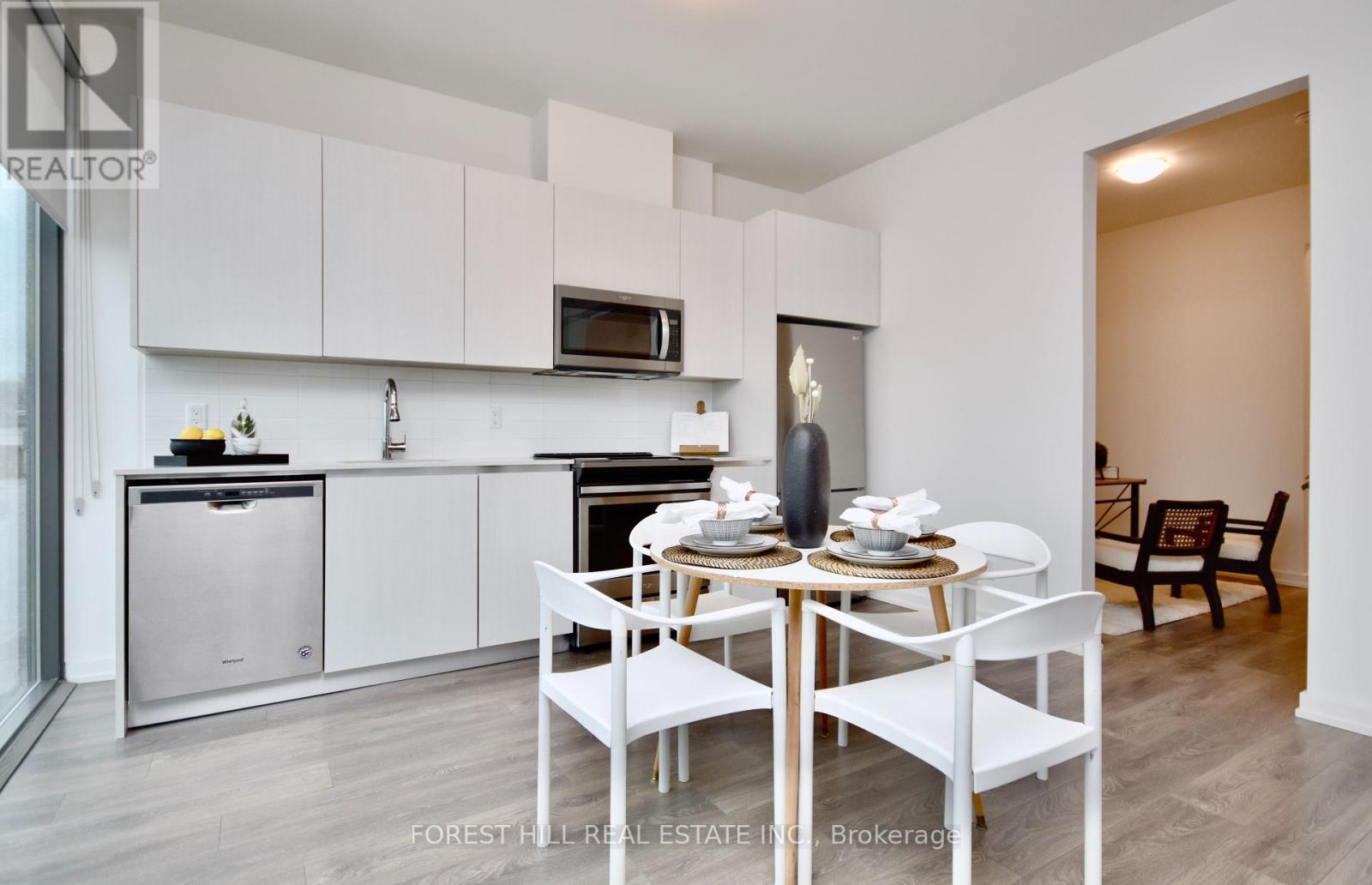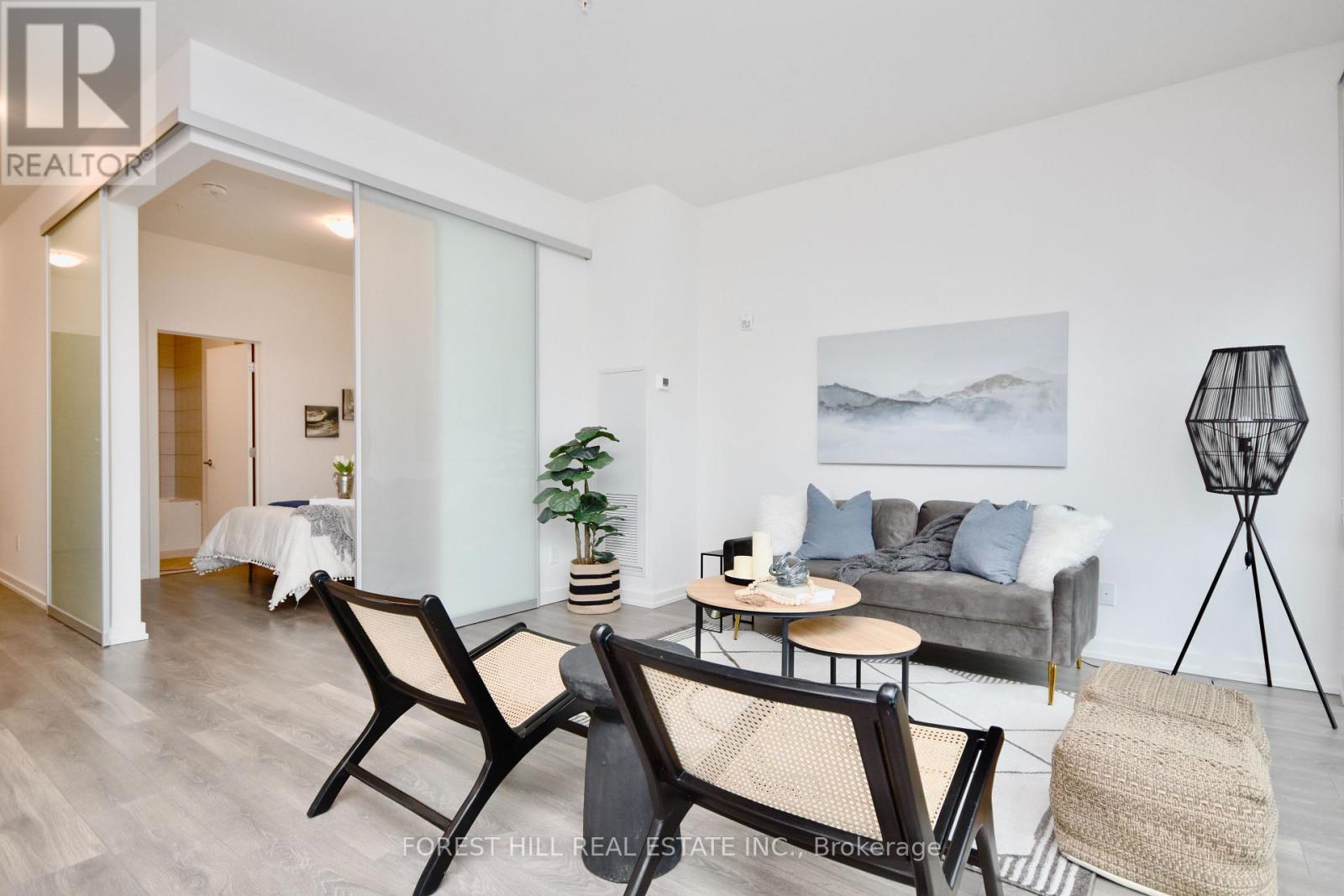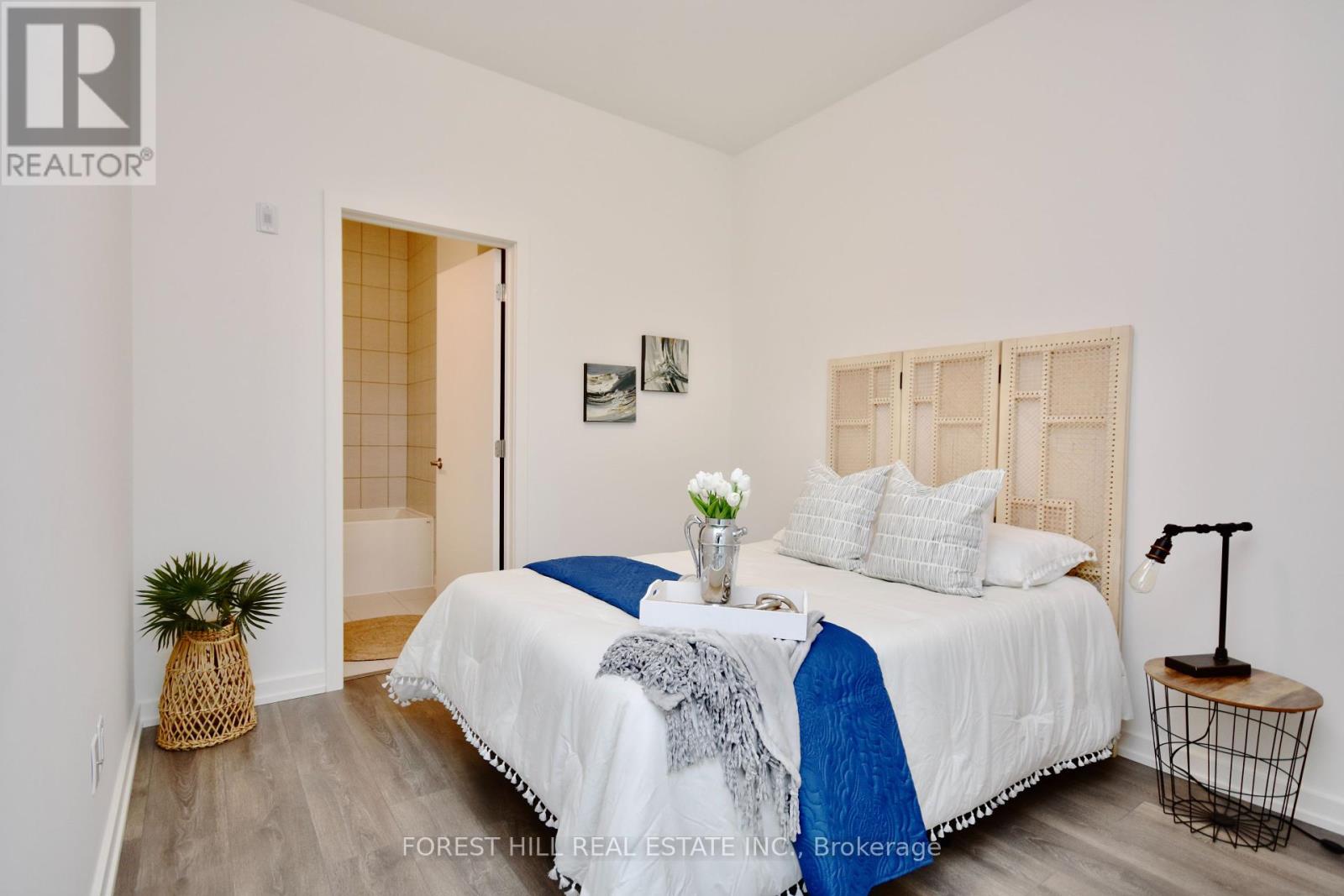213 - 21 Matchedash Street S Orillia, Ontario L3V 4W4
$565,000Maintenance, Common Area Maintenance, Insurance, Parking
$469.55 Monthly
Maintenance, Common Area Maintenance, Insurance, Parking
$469.55 MonthlyIn the center of Orillia's historical downtown, this modern loft offers a generous open concept kitchen, living and dining area with the versatility of a 2 bed or 1 bed with an office or den. Wake every morning in this east facing condo with the beautiful sun and wall of windows with breathtaking views overlooking Lake Simcoe. Enjoy everything that downtown has to offer, and steps away from one of the most up and coming waterfronts in Ontario. (id:61852)
Property Details
| MLS® Number | S12108820 |
| Property Type | Single Family |
| Community Name | Orillia |
| AmenitiesNearBy | Beach, Marina |
| CommunityFeatures | Pet Restrictions |
| ParkingSpaceTotal | 1 |
| ViewType | View |
| WaterFrontType | Waterfront |
Building
| BathroomTotal | 2 |
| BedroomsAboveGround | 1 |
| BedroomsBelowGround | 1 |
| BedroomsTotal | 2 |
| Amenities | Party Room, Visitor Parking, Storage - Locker |
| Appliances | Dryer, Stove, Washer, Refrigerator |
| CoolingType | Central Air Conditioning |
| ExteriorFinish | Brick, Concrete |
| FireProtection | Monitored Alarm, Security System |
| HeatingFuel | Natural Gas |
| HeatingType | Forced Air |
| SizeInterior | 800 - 899 Sqft |
| Type | Apartment |
Parking
| Underground | |
| Garage |
Land
| Acreage | No |
| LandAmenities | Beach, Marina |
| SurfaceWater | Lake/pond |
Rooms
| Level | Type | Length | Width | Dimensions |
|---|---|---|---|---|
| Main Level | Kitchen | 3.35 m | 3.96 m | 3.35 m x 3.96 m |
| Main Level | Living Room | 3.96 m | 3.96 m | 3.96 m x 3.96 m |
| Main Level | Den | 3.05 m | 2.74 m | 3.05 m x 2.74 m |
| Main Level | Bedroom | 3.05 m | 3.2 m | 3.05 m x 3.2 m |
| Main Level | Bathroom | 2.74 m | 1.82 m | 2.74 m x 1.82 m |
| Main Level | Bathroom | 2.74 m | 1.82 m | 2.74 m x 1.82 m |
https://www.realtor.ca/real-estate/28225999/213-21-matchedash-street-s-orillia-orillia
Interested?
Contact us for more information
Michael Terry Langdon
Salesperson
254 Main St #b
Milton, Ontario L9T 1P2





















