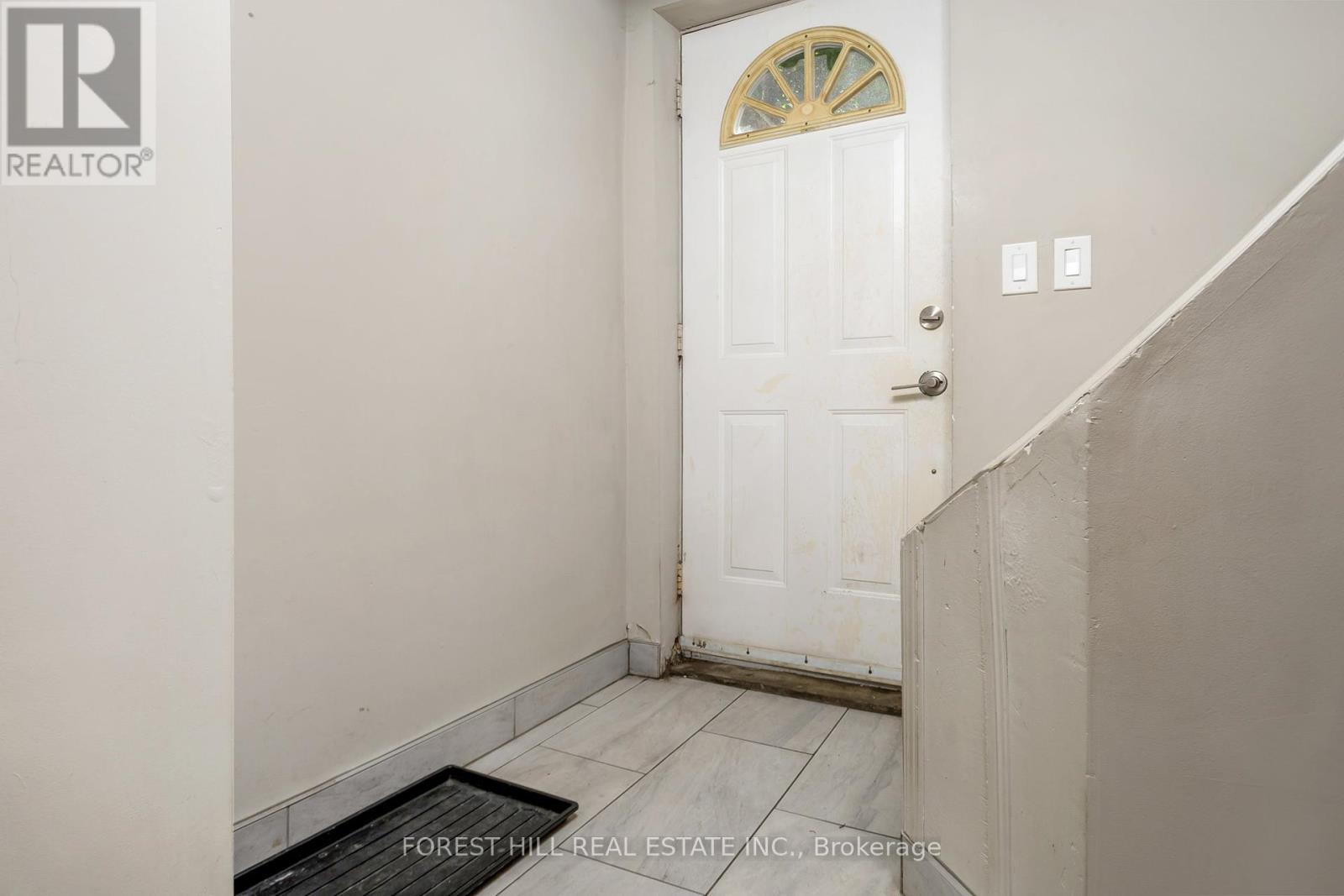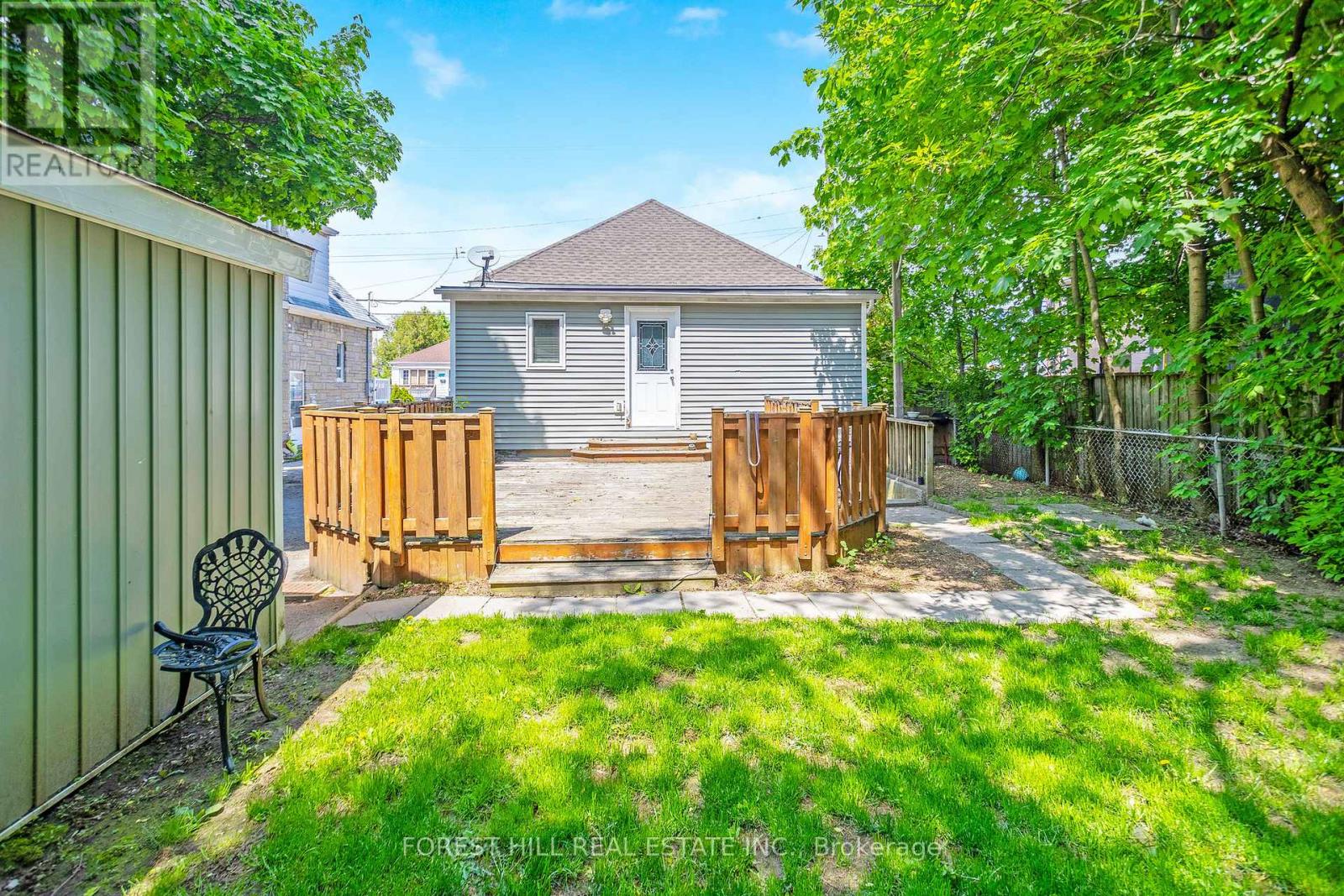224 Brucedale Avenue E Hamilton, Ontario L9A 1P3
$629,000
Situated On Top Of The Bright Hamilton Mountain, You Will Not Be Disappointed, With Two Self-Contained Units. Perfect For New Home Buyers Looking For Income Potential To Offset Their Mortgage Costs Or Looking For A Fully Functioning In-Law Suite. Also Those Smart Investors Looking For A Turn-Key Income Property. Main Floor Is 2 Bed+1 Bath (3Pc), W/Large Open Concept Dining/Living Room That Then Enters Into A Beautiful Kitchen. The Basement Unit Has Been Fully Renovated And Is A 2 Bed + 1 Bath (3Pc) W/Large Open Concept Kitchena And Living Room, currently rented for $2000. The Driveway Is Private And Can Park Up To 3 Cars and has a stand alone large garage! Comes With A Spacious Backyard with a Large Beautiful Deck And A Well Sized Detached Garage. (id:61852)
Property Details
| MLS® Number | X12108769 |
| Property Type | Multi-family |
| Neigbourhood | Centremount |
| Community Name | Centremount |
| AmenitiesNearBy | Hospital, Park, Public Transit, Schools |
| EquipmentType | Water Heater - Gas |
| Features | Carpet Free |
| ParkingSpaceTotal | 4 |
| RentalEquipmentType | Water Heater - Gas |
| Structure | Patio(s) |
Building
| BathroomTotal | 2 |
| BedroomsAboveGround | 2 |
| BedroomsBelowGround | 2 |
| BedroomsTotal | 4 |
| Age | 16 To 30 Years |
| Appliances | Water Heater, Dryer, Stove, Washer, Refrigerator |
| ArchitecturalStyle | Bungalow |
| BasementFeatures | Apartment In Basement |
| BasementType | N/a |
| CoolingType | Central Air Conditioning |
| ExteriorFinish | Vinyl Siding |
| FoundationType | Concrete |
| HeatingFuel | Natural Gas |
| HeatingType | Forced Air |
| StoriesTotal | 1 |
| SizeInterior | 700 - 1100 Sqft |
| Type | Duplex |
| UtilityWater | Municipal Water |
Parking
| Detached Garage | |
| Garage |
Land
| Acreage | No |
| LandAmenities | Hospital, Park, Public Transit, Schools |
| Sewer | Septic System |
| SizeDepth | 100 Ft |
| SizeFrontage | 40 Ft |
| SizeIrregular | 40 X 100 Ft |
| SizeTotalText | 40 X 100 Ft |
Rooms
| Level | Type | Length | Width | Dimensions |
|---|---|---|---|---|
| Basement | Bathroom | 1.8 m | 2.4 m | 1.8 m x 2.4 m |
| Basement | Laundry Room | 1.5 m | 2.4 m | 1.5 m x 2.4 m |
| Basement | Kitchen | 5.1 m | 6 m | 5.1 m x 6 m |
| Basement | Bedroom | 4.5 m | 3 m | 4.5 m x 3 m |
| Basement | Bedroom 2 | 4.5 m | 3.3 m | 4.5 m x 3.3 m |
| Main Level | Kitchen | 3.8 m | 3.1 m | 3.8 m x 3.1 m |
| Main Level | Living Room | 3.7 m | 4.8 m | 3.7 m x 4.8 m |
| Main Level | Bedroom | 2.7 m | 3.6 m | 2.7 m x 3.6 m |
| Main Level | Bedroom 2 | 2.7 m | 3.5 m | 2.7 m x 3.5 m |
| Main Level | Bathroom | 2.7 m | 1.9 m | 2.7 m x 1.9 m |
| Main Level | Laundry Room | 1.2 m | 3.8 m | 1.2 m x 3.8 m |
| Main Level | Dining Room | 3.7 m | 2.9 m | 3.7 m x 2.9 m |
https://www.realtor.ca/real-estate/28225838/224-brucedale-avenue-e-hamilton-centremount-centremount
Interested?
Contact us for more information
Michael Terry Langdon
Salesperson
254 Main St #b
Milton, Ontario L9T 1P2






























