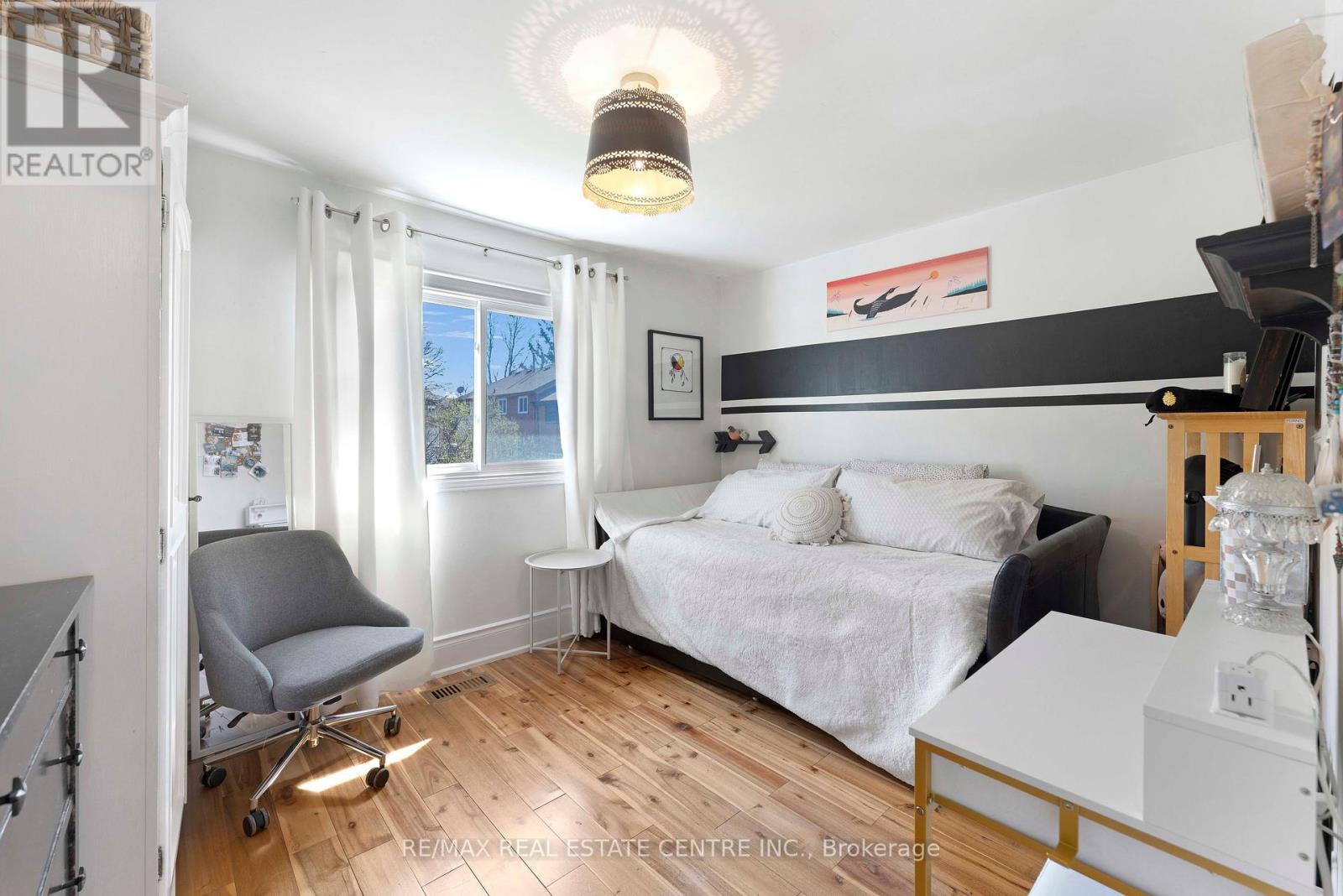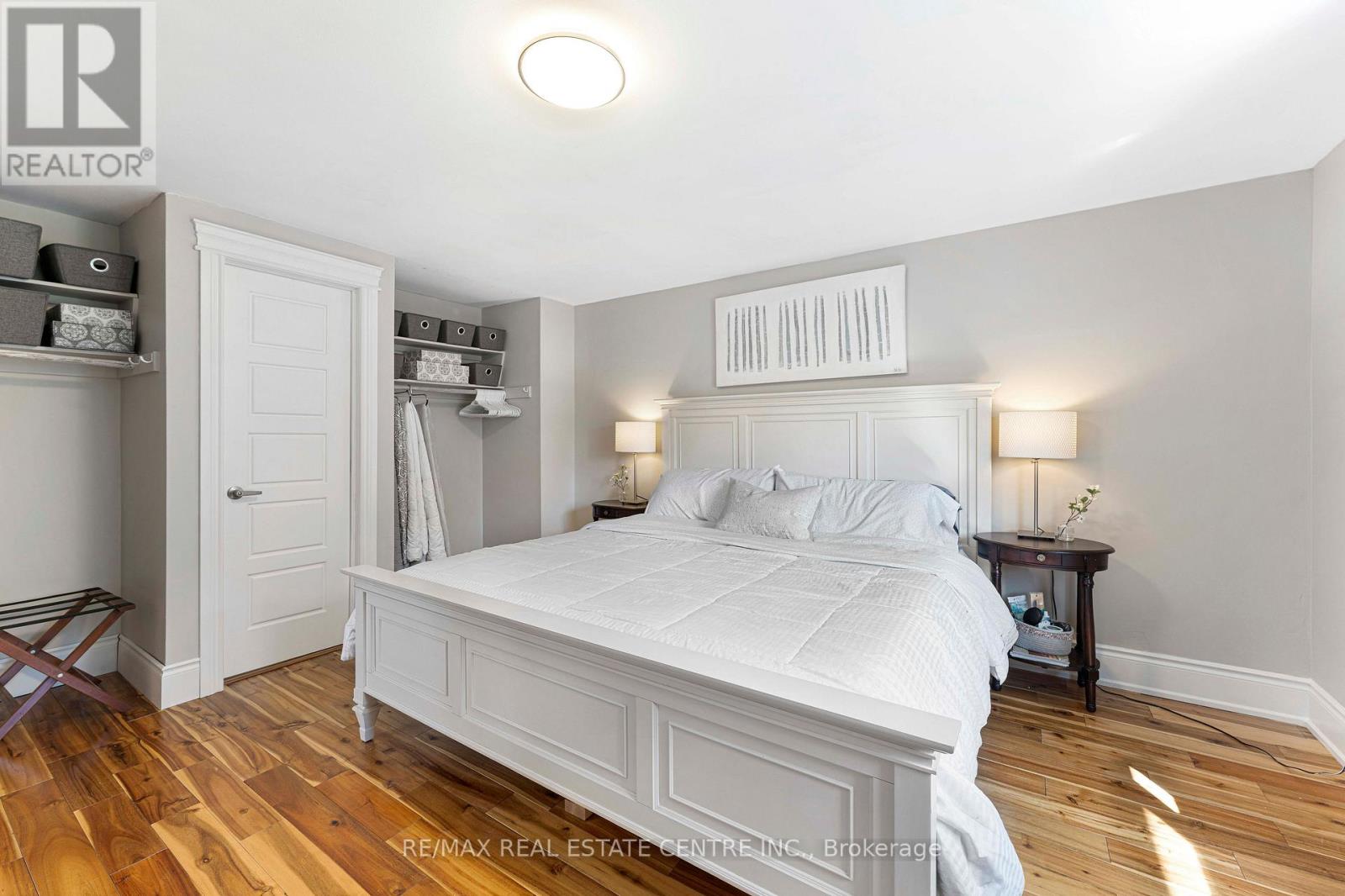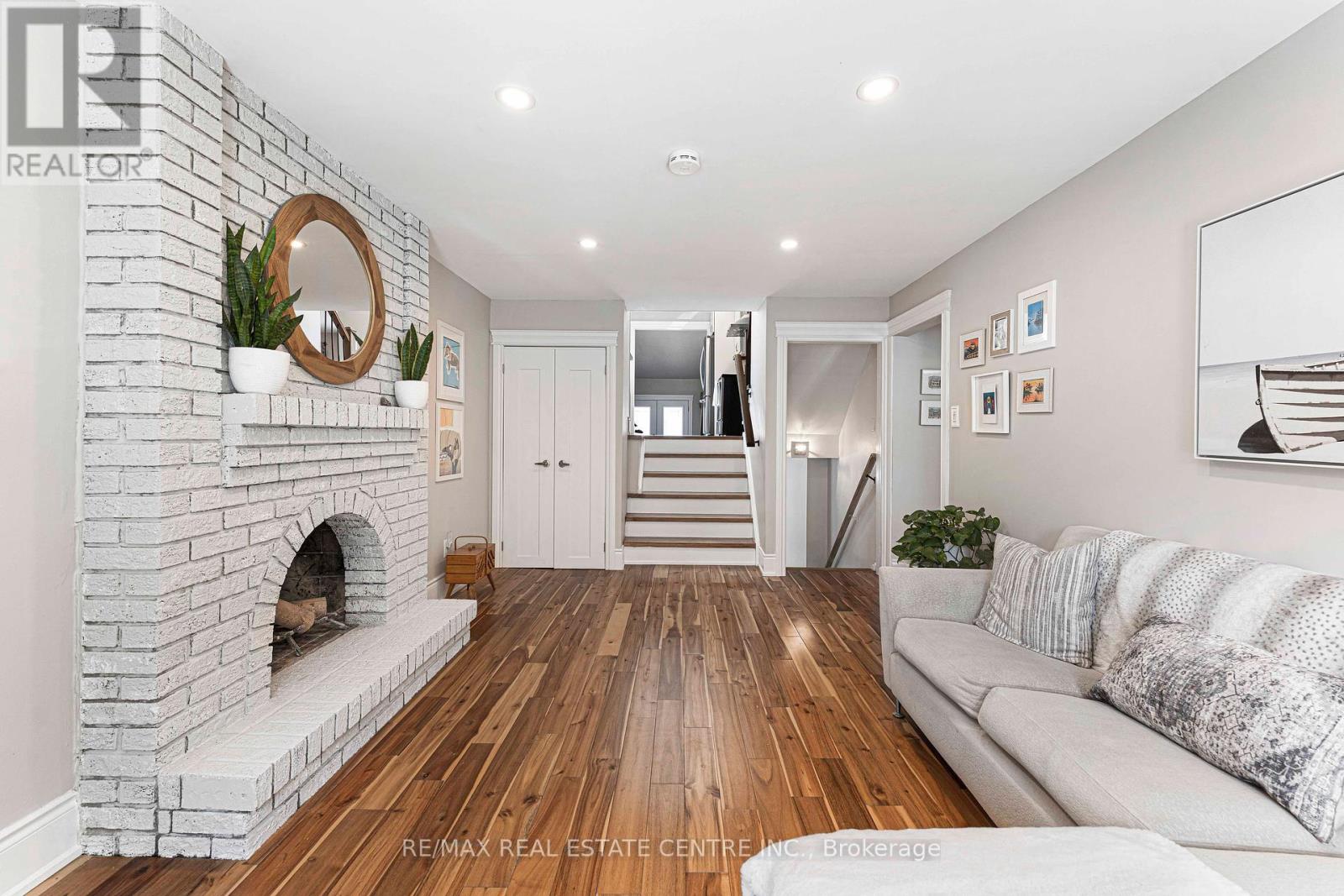9 Royal Palm Drive Brampton, Ontario L6Z 1P1
$899,000
Welcome to this beautifully updated 5-level back-split in the sought-after Heart Lake community. With over $100K in renovations, this 3+1 -bedroom home is perfect for families seeking space, style, and comfort. Stunning curb appeal greets you with custom stonework, vinyl shake siding, and a low-maintenance evergreen garden. Step inside to a chefs dream kitchen featuring solid wood cabinets, quartz counters, and high-end stainless steel appliances. The expansive living/dining area shines with hardwood floors, pot-lights, and custom millwork. Spacious bedrooms, renovated baths, and a separate lower-level suite with full kitchen offer incredible flexibility. No Side Walk. All just minutes from top-rated schools, lush parks, and nature trails! (id:61852)
Property Details
| MLS® Number | W12108474 |
| Property Type | Single Family |
| Community Name | Heart Lake East |
| ParkingSpaceTotal | 6 |
Building
| BathroomTotal | 2 |
| BedroomsAboveGround | 3 |
| BedroomsBelowGround | 1 |
| BedroomsTotal | 4 |
| Appliances | Water Heater, Dishwasher, Dryer, Stove, Washer, Window Coverings, Refrigerator |
| BasementDevelopment | Finished |
| BasementFeatures | Walk Out |
| BasementType | N/a (finished) |
| ConstructionStyleAttachment | Detached |
| ConstructionStyleSplitLevel | Backsplit |
| CoolingType | Central Air Conditioning |
| ExteriorFinish | Vinyl Siding, Brick |
| FireplacePresent | Yes |
| FlooringType | Hardwood, Ceramic |
| FoundationType | Concrete |
| HeatingFuel | Natural Gas |
| HeatingType | Forced Air |
| SizeInterior | 1500 - 2000 Sqft |
| Type | House |
| UtilityWater | Municipal Water |
Parking
| Attached Garage | |
| Garage |
Land
| Acreage | No |
| Sewer | Sanitary Sewer |
| SizeDepth | 84 Ft ,2 In |
| SizeFrontage | 38 Ft ,4 In |
| SizeIrregular | 38.4 X 84.2 Ft |
| SizeTotalText | 38.4 X 84.2 Ft |
Rooms
| Level | Type | Length | Width | Dimensions |
|---|---|---|---|---|
| Main Level | Living Room | Measurements not available | ||
| Main Level | Dining Room | Measurements not available | ||
| Main Level | Kitchen | Measurements not available | ||
| Upper Level | Primary Bedroom | Measurements not available | ||
| Upper Level | Bedroom 2 | Measurements not available | ||
| Upper Level | Bedroom 3 | Measurements not available | ||
| Ground Level | Kitchen | Measurements not available | ||
| Ground Level | Recreational, Games Room | Measurements not available | ||
| In Between | Family Room | Measurements not available | ||
| In Between | Bedroom | Measurements not available |
Interested?
Contact us for more information
Gurmeet Saib
Broker
2 County Court Blvd. Ste 150
Brampton, Ontario L6W 3W8
































