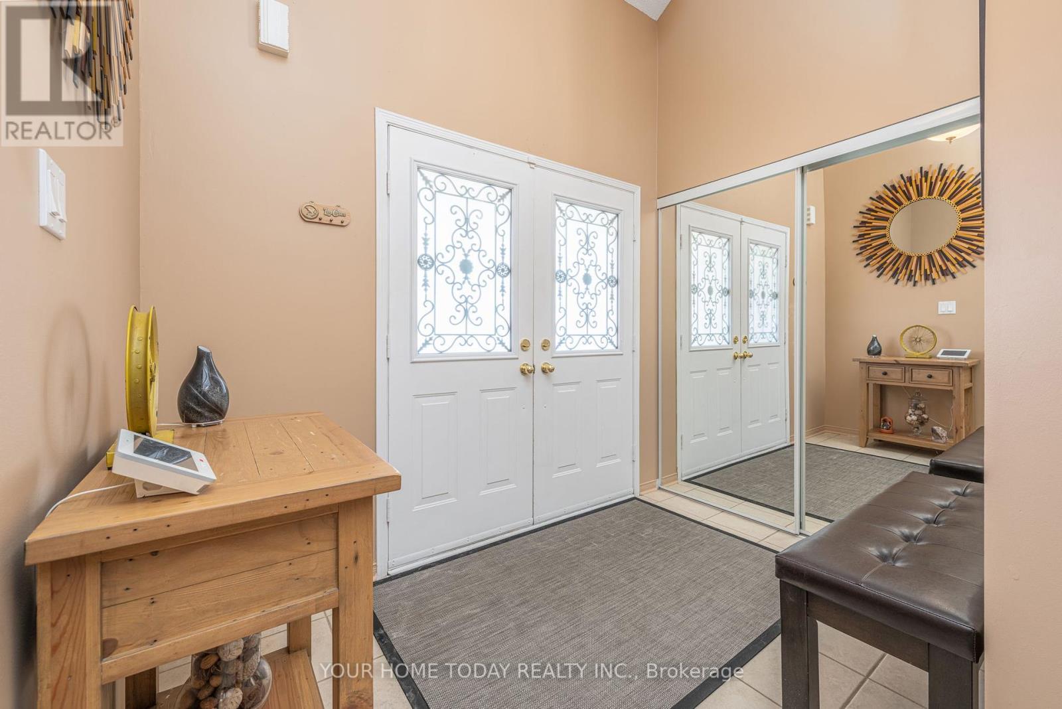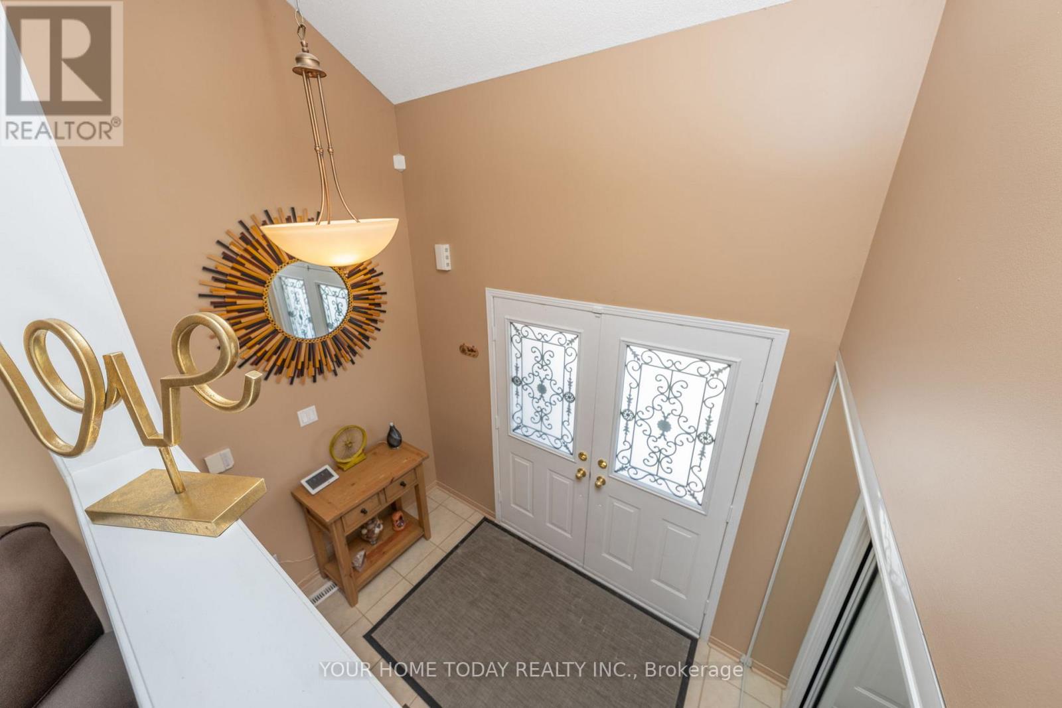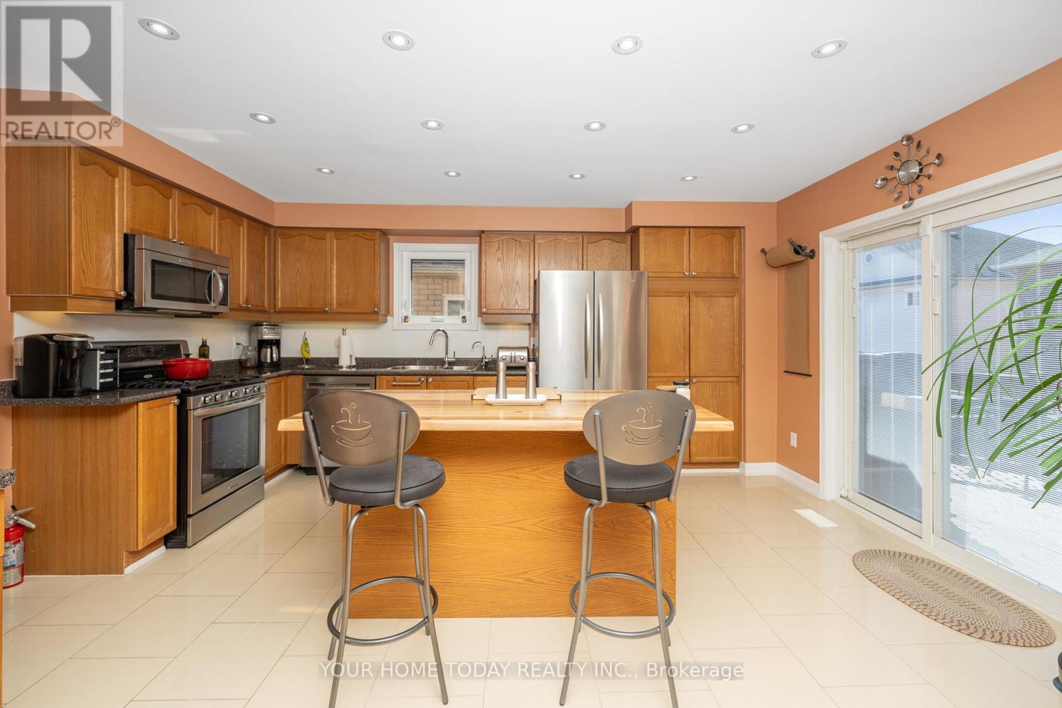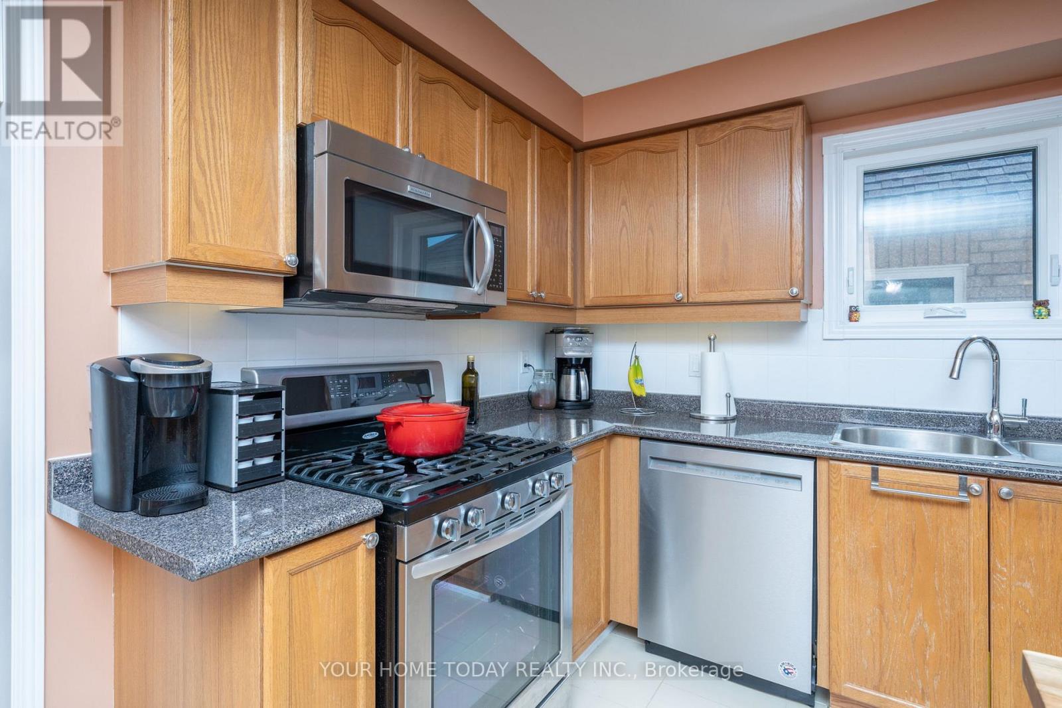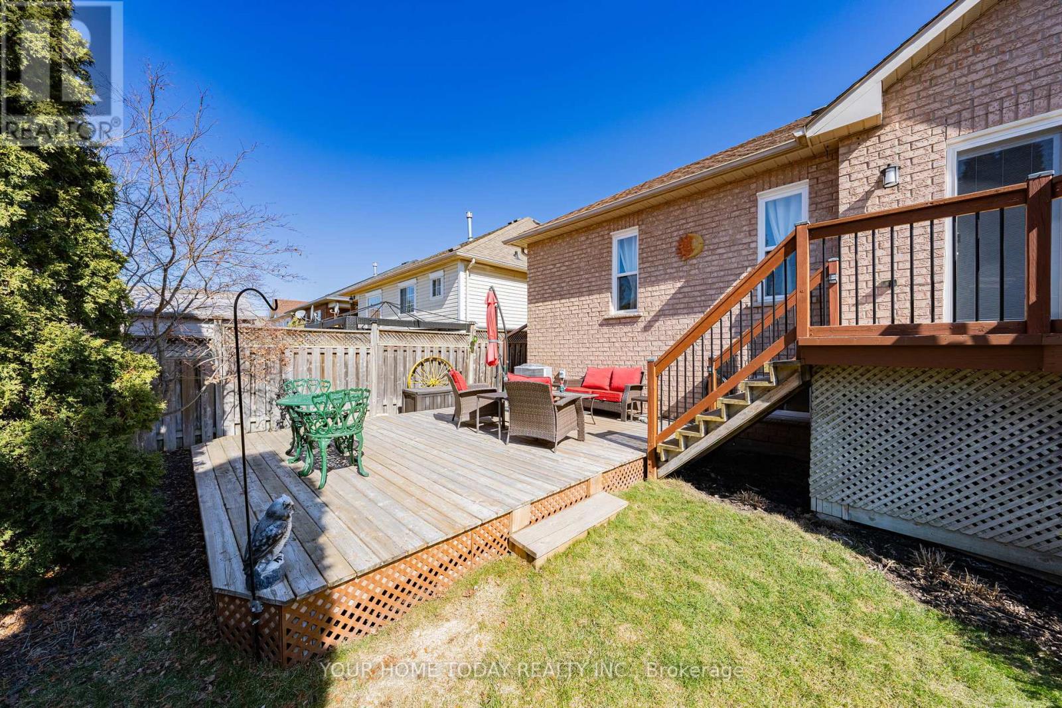208 Van Scott Drive Brampton, Ontario L7A 1V9
$918,999
Amazing curb appeal!! A large patterned concrete drive, French curbs and an inviting covered porch welcome you into this one-owner Fernbrook built beauty that has been impeccably maintained through the years with pride of ownership and attention to detail inside and out. A spacious sun-filled foyer sets the stage for this lovely raised bungalow that offers ~2,300 sq. ft. of finished living space and a family friendly layout with tasteful flooring and lovely finishes throughout. The main level enjoys an entertainment size combined living/dining room, open concept kitchen/family room (the heart of the home) and spacious foyer with access to the 2-car garage. The well-designed kitchen is sure to please the cook in the house with superb work space including a large island with striking live edge wood counter top, stainless steel appliances (gas stove), large pantry and walkout to the tiered deck (~350 sq. ft.) and beautifully landscaped private fenced yard. Two bedrooms, the primary with a beautifully renovated 3-piece bathroom room complete with over-size glass shower and the main 4-piece bathroom complete the level. A gorgeous finished basement adds to the package with generous-sized rec room, games room, card table area with closet and window (could potentially be a 3rd bedroom), 2-piece bathroom and laundry/storage/utility space. Desirable area with schools, parks, community centre, public transit, shops and more all close by. (id:61852)
Property Details
| MLS® Number | W12108578 |
| Property Type | Single Family |
| Community Name | Northwest Sandalwood Parkway |
| ParkingSpaceTotal | 4 |
| Structure | Porch, Deck |
Building
| BathroomTotal | 3 |
| BedroomsAboveGround | 2 |
| BedroomsBelowGround | 1 |
| BedroomsTotal | 3 |
| Age | 16 To 30 Years |
| Appliances | Dishwasher, Dryer, Freezer, Garage Door Opener, Microwave, Stove, Washer, Window Coverings, Refrigerator |
| ArchitecturalStyle | Raised Bungalow |
| BasementDevelopment | Finished |
| BasementType | N/a (finished) |
| ConstructionStyleAttachment | Detached |
| CoolingType | Central Air Conditioning |
| ExteriorFinish | Brick |
| FlooringType | Bamboo, Porcelain Tile, Carpeted, Ceramic |
| FoundationType | Unknown |
| HalfBathTotal | 1 |
| HeatingFuel | Natural Gas |
| HeatingType | Forced Air |
| StoriesTotal | 1 |
| SizeInterior | 1100 - 1500 Sqft |
| Type | House |
| UtilityWater | Municipal Water |
Parking
| Attached Garage | |
| Garage |
Land
| Acreage | No |
| LandscapeFeatures | Landscaped |
| Sewer | Sanitary Sewer |
| SizeDepth | 100 Ft ,1 In |
| SizeFrontage | 40 Ft |
| SizeIrregular | 40 X 100.1 Ft |
| SizeTotalText | 40 X 100.1 Ft |
Rooms
| Level | Type | Length | Width | Dimensions |
|---|---|---|---|---|
| Lower Level | Recreational, Games Room | 5.8 m | 4.3 m | 5.8 m x 4.3 m |
| Lower Level | Games Room | 7.2 m | 5.6 m | 7.2 m x 5.6 m |
| Lower Level | Bedroom 3 | 3.4 m | 3.3 m | 3.4 m x 3.3 m |
| Ground Level | Living Room | 6 m | 3.2 m | 6 m x 3.2 m |
| Ground Level | Dining Room | 6 m | 3.2 m | 6 m x 3.2 m |
| Ground Level | Kitchen | 4.9 m | 3 m | 4.9 m x 3 m |
| Ground Level | Family Room | 4.1 m | 3.9 m | 4.1 m x 3.9 m |
| Ground Level | Primary Bedroom | 3.9 m | 3.3 m | 3.9 m x 3.3 m |
| Ground Level | Bedroom 2 | 4.5 m | 2.5 m | 4.5 m x 2.5 m |
Interested?
Contact us for more information
Raymond Chesher
Broker of Record
13394 Highway 7
Halton Hills, Ontario L7G 4S4



