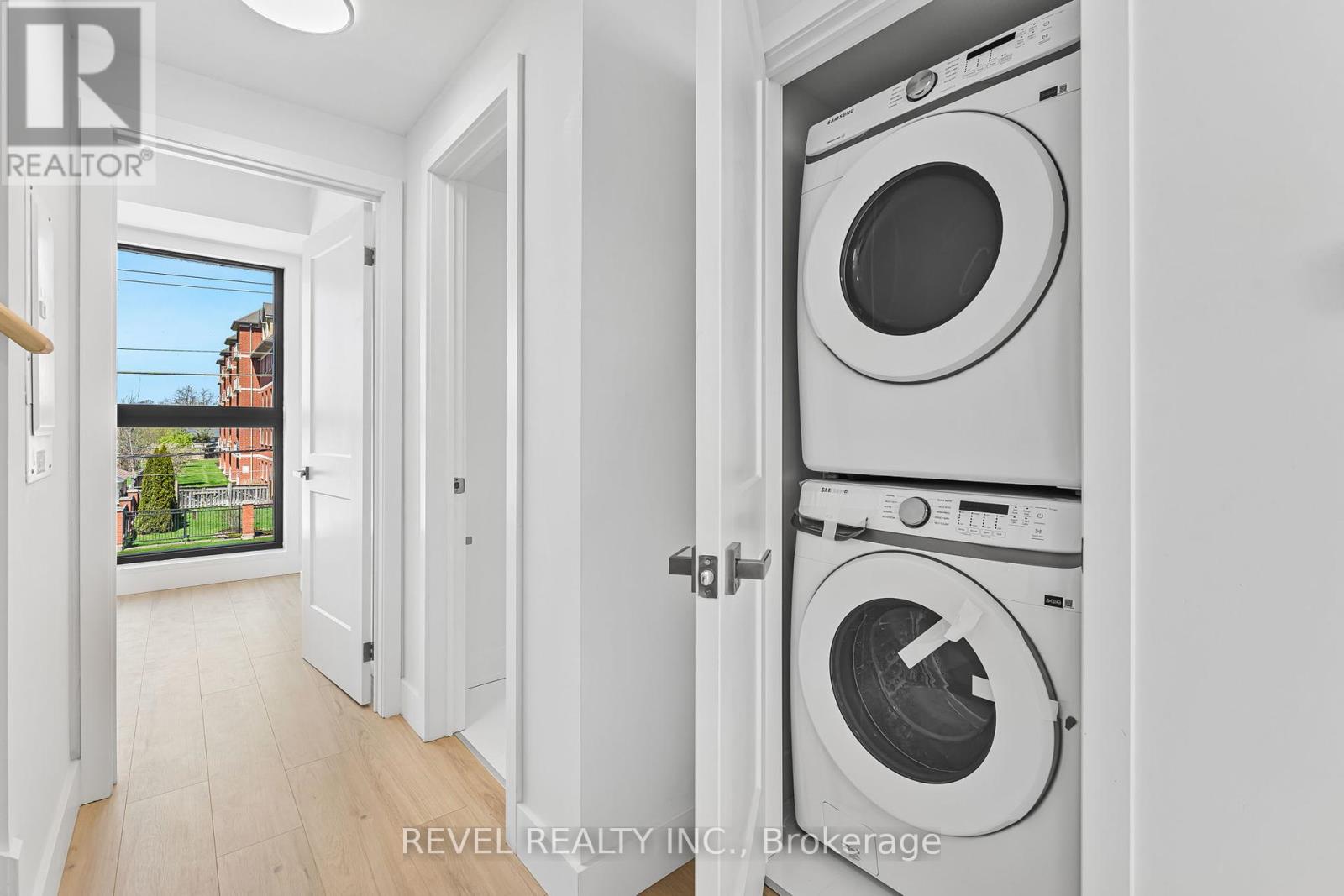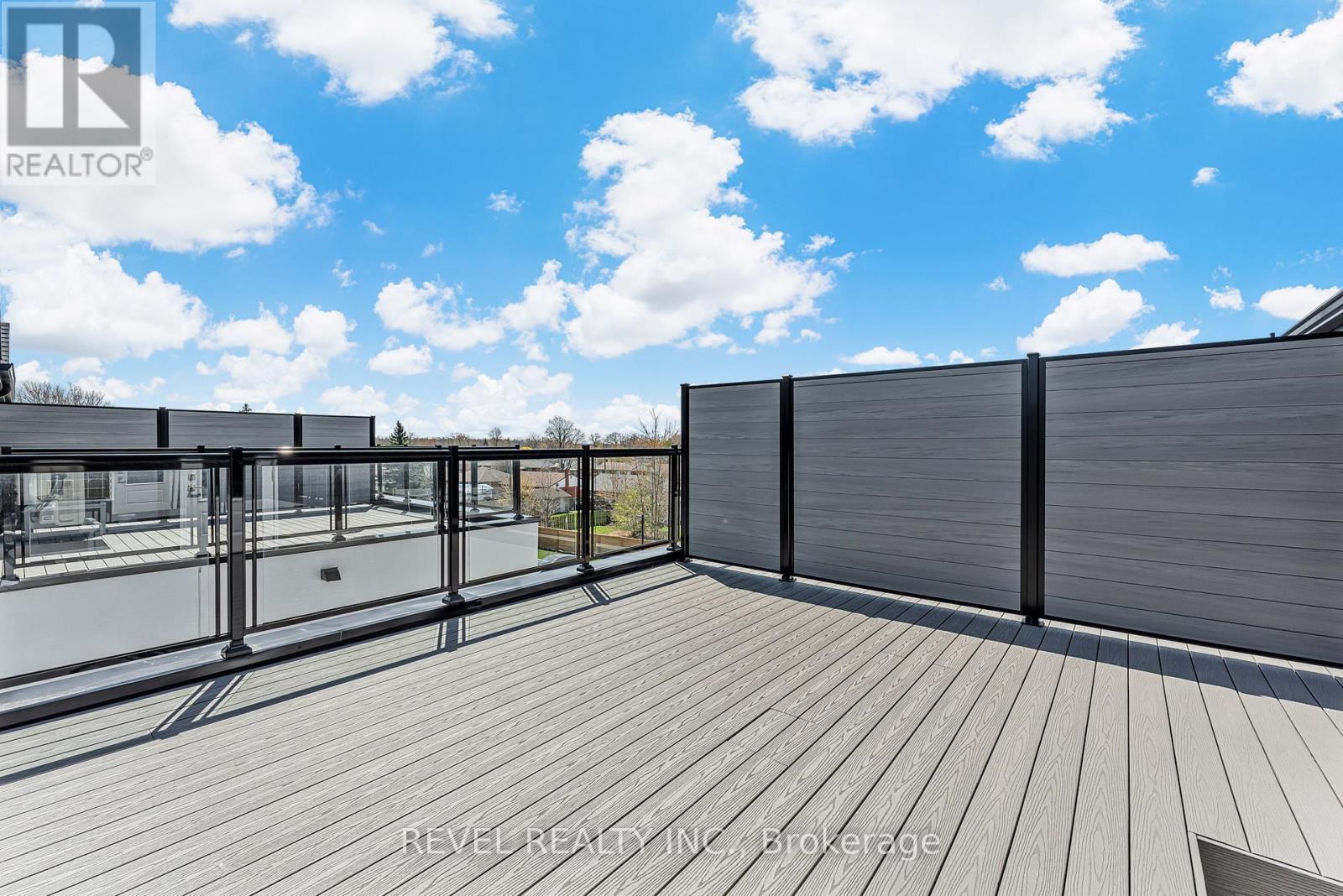302 - 7277 Wilson Crescent Niagara Falls, Ontario L2G 4R8
$2,495 Monthly
Step into modern living with this bright and spacious 2-bedroom, 2.5-bath unit! Enjoy an open-concept layout with large windows that flood the space with natural light, a modern kitchen with stainless steel appliances, and a large private terrace perfect for outdoor entertaining. The home features two full bathrooms plus a convenient powder room, in suite laundry, and two parking spots! A perfect place to call home offering style, comfort, and convenience. Available immediately. Don't miss this opportunity! (id:61852)
Property Details
| MLS® Number | X12108540 |
| Property Type | Single Family |
| Community Name | 220 - Oldfield |
| CommunityFeatures | Pet Restrictions |
| Features | In Suite Laundry |
| ParkingSpaceTotal | 2 |
Building
| BathroomTotal | 3 |
| BedroomsAboveGround | 2 |
| BedroomsTotal | 2 |
| Age | New Building |
| CoolingType | Central Air Conditioning |
| ExteriorFinish | Stucco, Steel |
| HalfBathTotal | 1 |
| HeatingFuel | Natural Gas |
| HeatingType | Forced Air |
| SizeInterior | 700 - 799 Sqft |
| Type | Row / Townhouse |
Parking
| No Garage |
Land
| Acreage | No |
Rooms
| Level | Type | Length | Width | Dimensions |
|---|---|---|---|---|
| Second Level | Bedroom | 3.38 m | 2.77 m | 3.38 m x 2.77 m |
| Second Level | Bathroom | 1.58 m | 2.39 m | 1.58 m x 2.39 m |
| Main Level | Kitchen | 3.54 m | 2.77 m | 3.54 m x 2.77 m |
| Main Level | Dining Room | 3.45 m | 3.3 m | 3.45 m x 3.3 m |
| Main Level | Living Room | 3.45 m | 3.3 m | 3.45 m x 3.3 m |
| Main Level | Primary Bedroom | 3.02 m | 3.76 m | 3.02 m x 3.76 m |
| Main Level | Bathroom | 1.52 m | 2.24 m | 1.52 m x 2.24 m |
| Main Level | Bathroom | 1.52 m | 1.27 m | 1.52 m x 1.27 m |
Interested?
Contact us for more information
Ashley Tearra Williams
Salesperson
128-2544 Weston Road
Toronto, Ontario M9N 2A6





















