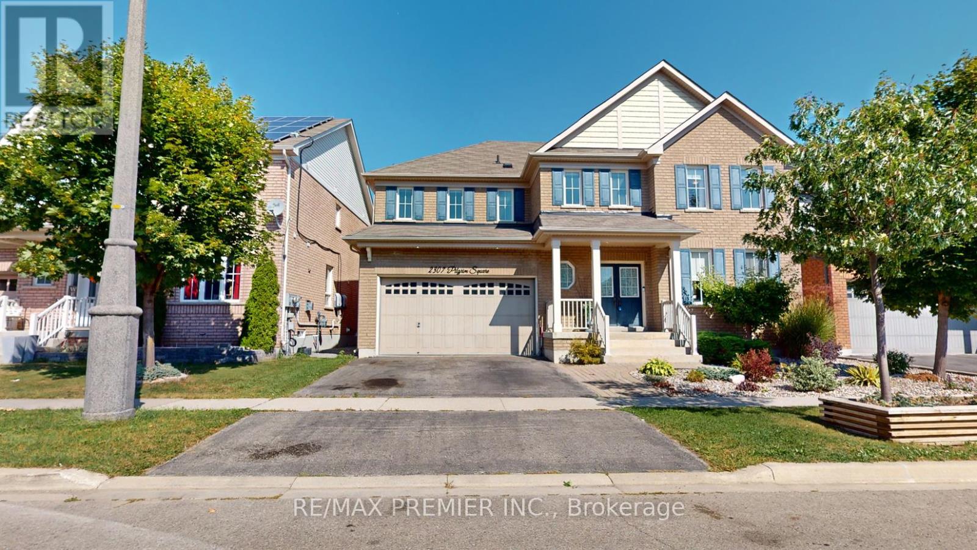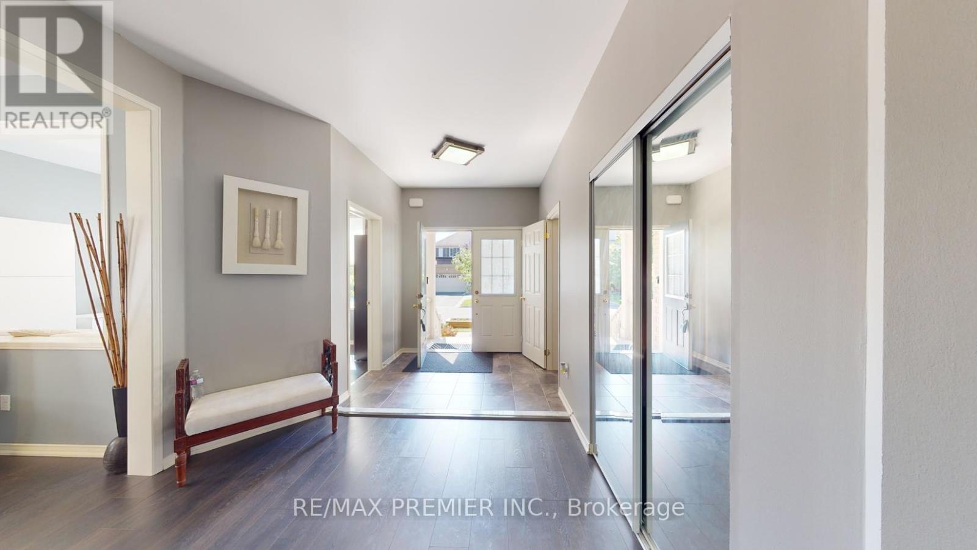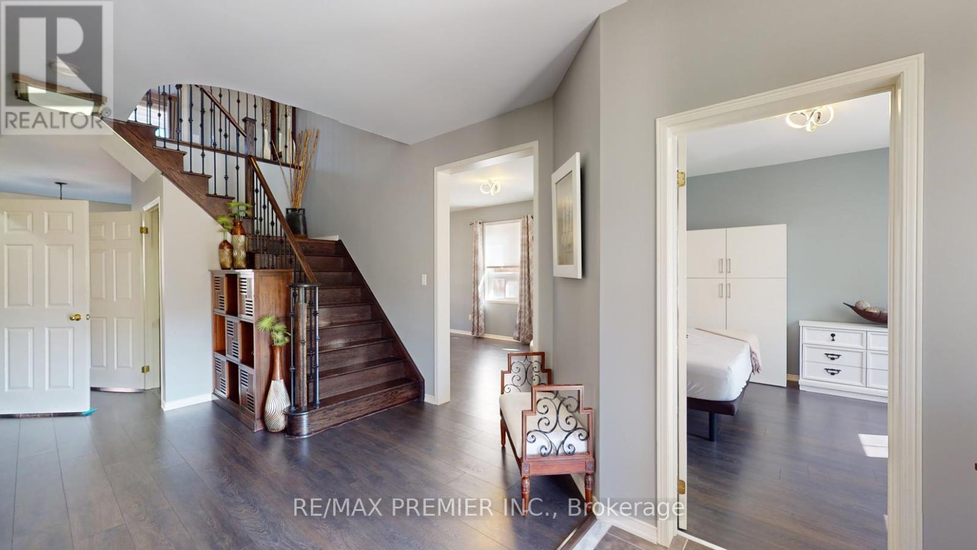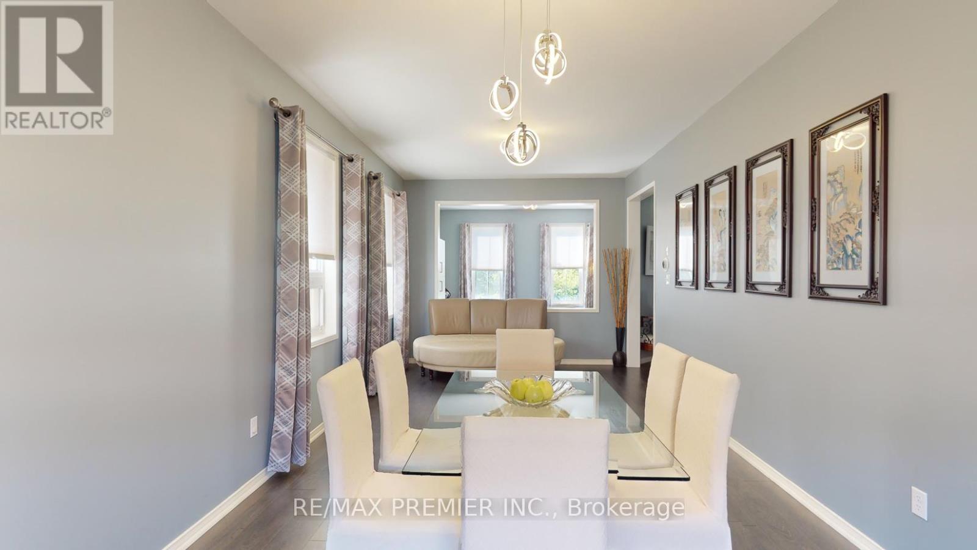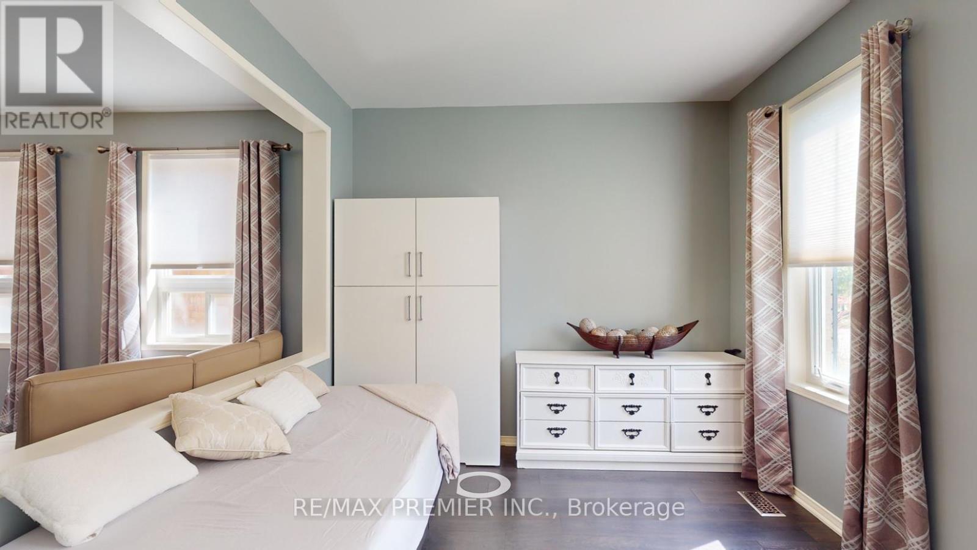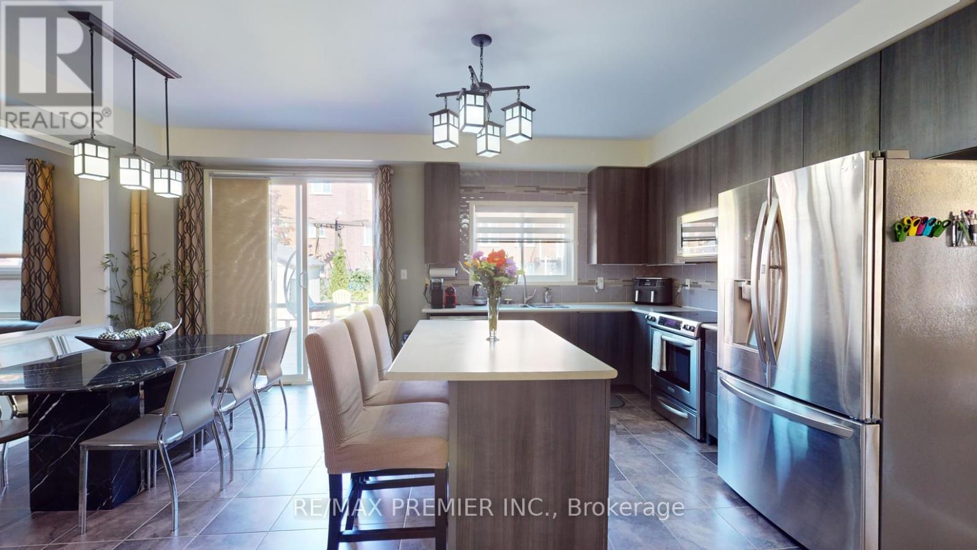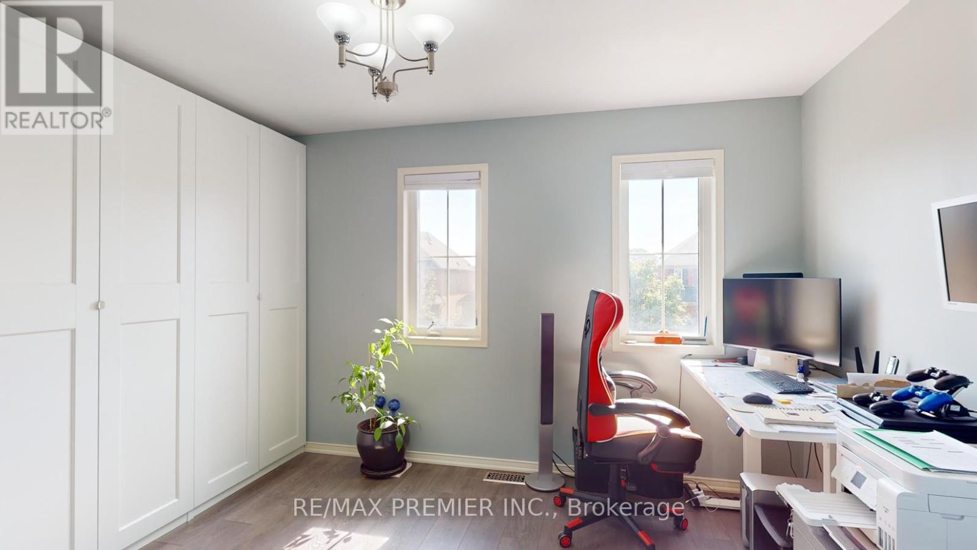2307 Pilgrim Square Oshawa, Ontario L1L 0C2
$1,200,000
Location! Location! Location! Welcome to Windfields Community Luxury Tribute Home 4 Bedroom Detached Home Custom Converted to 3 Spaces Bedrooms with Each Large Walkin-Closet in Each Bedroom, Close To Schools, Plazas, Major Highways and all other Amenities, Featuring from the Rock Garden In Front with Beautiful Plants, Double Door Entry, through Gorgeous Backyard with Huge Composite Deck, Rock Garden, Gazebo and Garden Shed, Custom Laminate Floor Through Out with 9 Feet Ceiling with Den on Main Floor and Loft on Second Floor for Alternative Office/Library/Bedroom. Professional Finished Basement with Rec Room and Family Room for Family Gathering. Premium, Custom Upgrade Home for a Value Family. Too Much Upgrade to List, Must See to Believe. A Must See Home. Please Click On Virtual Tour. Public Open House on Saturday, Sunday and Monday May 17th, 18th and 19th from 2:00pm to 4:00pm. (id:61852)
Property Details
| MLS® Number | E12108625 |
| Property Type | Single Family |
| Neigbourhood | Windfields Farm |
| Community Name | Windfields |
| AmenitiesNearBy | Park, Public Transit, Schools |
| CommunityFeatures | Community Centre |
| ParkingSpaceTotal | 4 |
Building
| BathroomTotal | 5 |
| BedroomsAboveGround | 3 |
| BedroomsTotal | 3 |
| Age | 6 To 15 Years |
| Appliances | Central Vacuum, Dishwasher, Dryer, Stove, Washer, Water Softener, Window Coverings, Refrigerator |
| BasementDevelopment | Finished |
| BasementType | Full (finished) |
| ConstructionStyleAttachment | Detached |
| CoolingType | Central Air Conditioning |
| ExteriorFinish | Brick |
| FlooringType | Laminate, Carpeted, Ceramic |
| FoundationType | Unknown |
| HalfBathTotal | 2 |
| HeatingFuel | Natural Gas |
| HeatingType | Forced Air |
| StoriesTotal | 2 |
| SizeInterior | 3000 - 3500 Sqft |
| Type | House |
| UtilityWater | Municipal Water |
Parking
| Garage |
Land
| Acreage | No |
| FenceType | Fenced Yard |
| LandAmenities | Park, Public Transit, Schools |
| Sewer | Sanitary Sewer |
| SizeDepth | 95 Ft ,6 In |
| SizeFrontage | 50 Ft ,8 In |
| SizeIrregular | 50.7 X 95.5 Ft |
| SizeTotalText | 50.7 X 95.5 Ft |
Rooms
| Level | Type | Length | Width | Dimensions |
|---|---|---|---|---|
| Second Level | Loft | 4.01 m | 3 m | 4.01 m x 3 m |
| Second Level | Primary Bedroom | 9.53 m | 3.97 m | 9.53 m x 3.97 m |
| Second Level | Bedroom 2 | 8.05 m | 4.47 m | 8.05 m x 4.47 m |
| Second Level | Bedroom 3 | 6.99 m | 3.32 m | 6.99 m x 3.32 m |
| Basement | Recreational, Games Room | 9.3 m | 4.17 m | 9.3 m x 4.17 m |
| Basement | Family Room | 10.74 m | 4.31 m | 10.74 m x 4.31 m |
| Main Level | Living Room | 3.86 m | 3.3 m | 3.86 m x 3.3 m |
| Main Level | Dining Room | 3.67 m | 3.45 m | 3.67 m x 3.45 m |
| Main Level | Family Room | 6.15 m | 3.9 m | 6.15 m x 3.9 m |
| Main Level | Kitchen | 4.34 m | 2.78 m | 4.34 m x 2.78 m |
| Main Level | Eating Area | 4 m | 3.02 m | 4 m x 3.02 m |
| Main Level | Den | 3.97 m | 3.05 m | 3.97 m x 3.05 m |
https://www.realtor.ca/real-estate/28225595/2307-pilgrim-square-oshawa-windfields-windfields
Interested?
Contact us for more information
Linda Mac
Broker
9100 Jane St Bldg L #77
Vaughan, Ontario L4K 0A4
John Nguyen
Salesperson
9100 Jane St Bldg L #77
Vaughan, Ontario L4K 0A4
