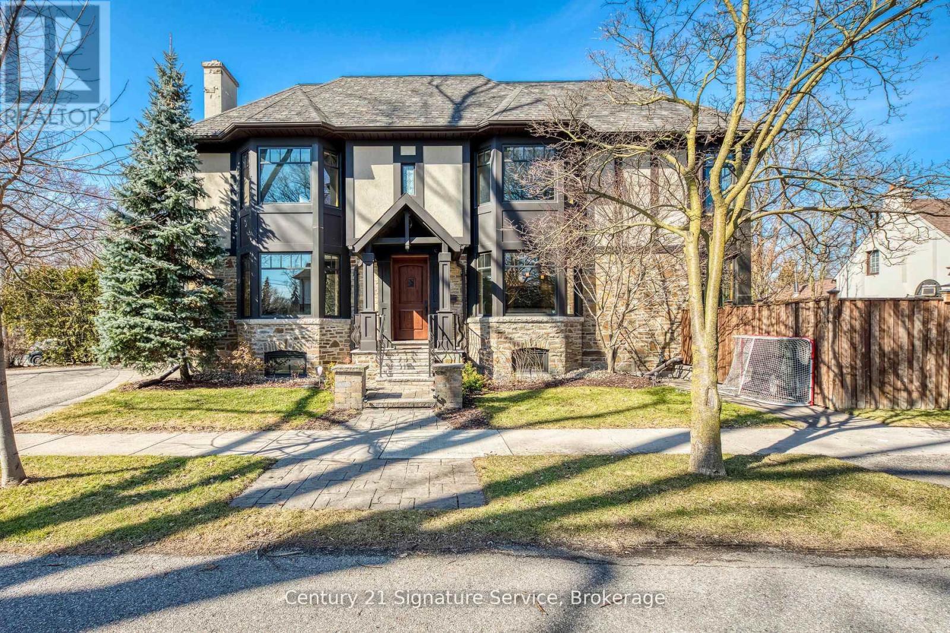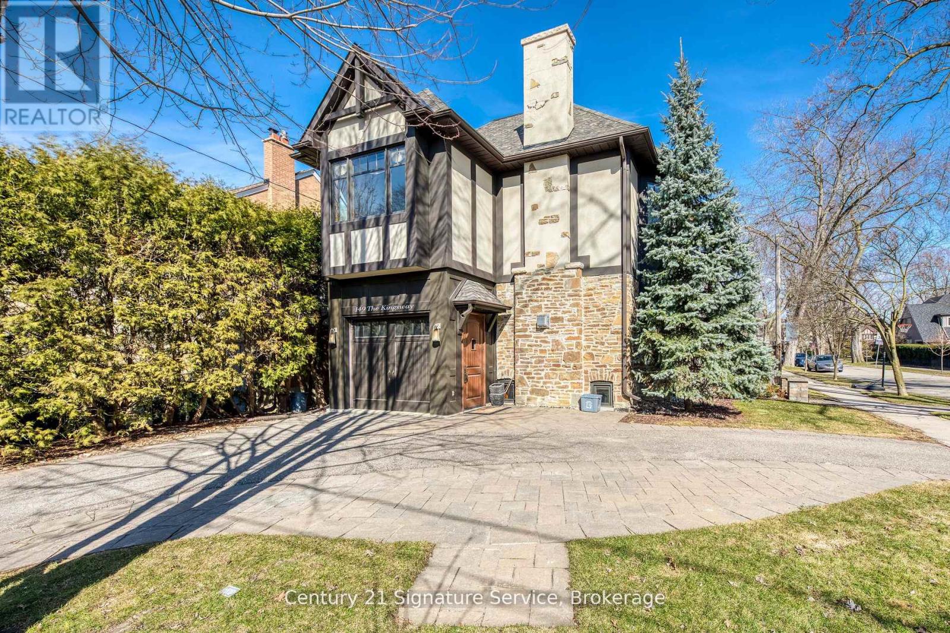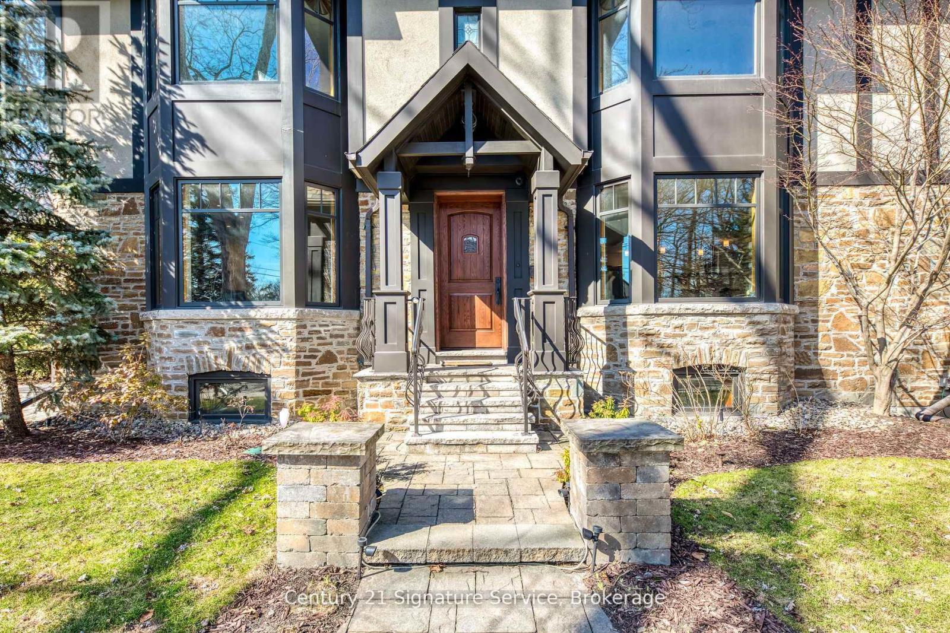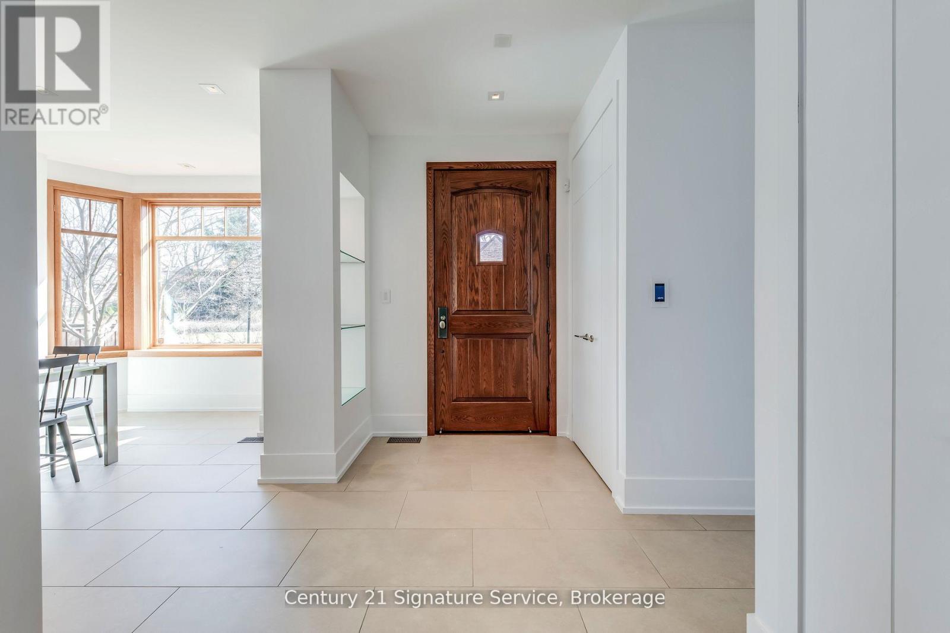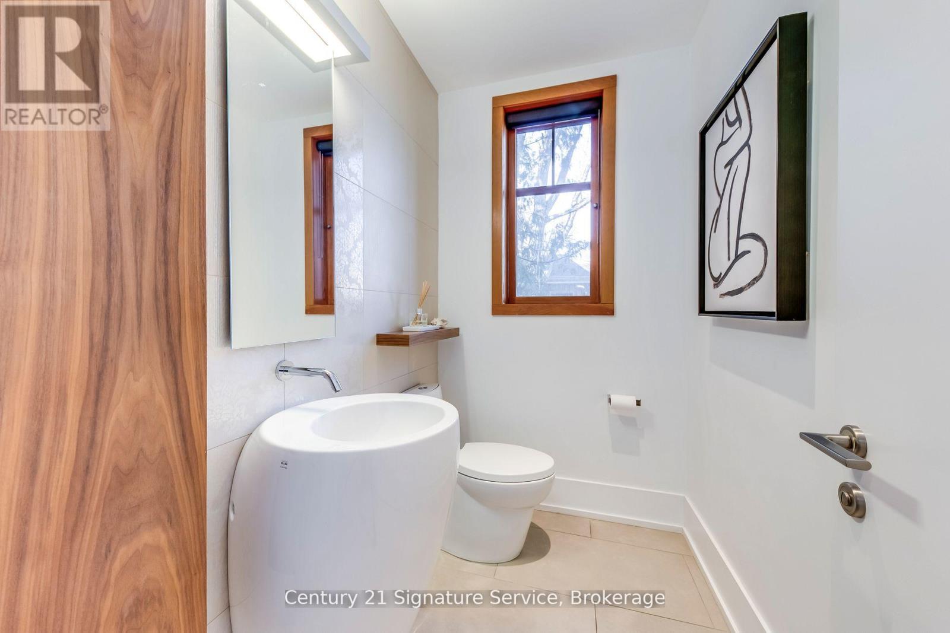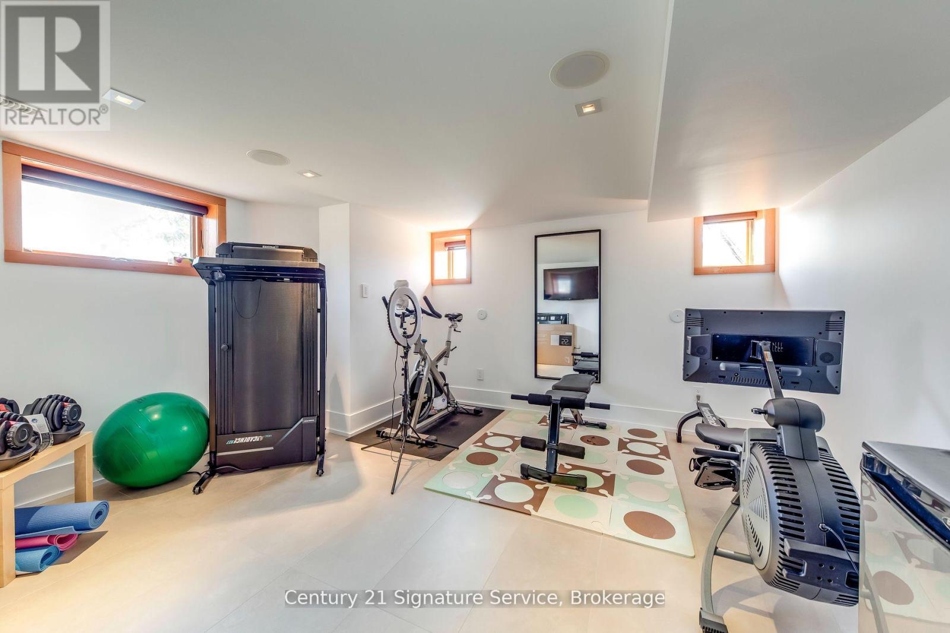149 The Kingsway Toronto, Ontario M8X 2V4
$3,298,000
Nestled in the prestigious heart of the Kingsway, this exceptional residence offers unparalleled luxury and convenience. Imagine strolling to the subway, top-tier schools, and the vibrant shops and restaurants that define this coveted neighbourhood.Beyond its prime location, this home is a testament to exquisite craftsmanship and high-end finishes. Classic Tudor charm meets a sophisticated, contemporary interior, where no detail has been overlooked.Step inside and be greeted by bright, expansive open-concept principal rooms, designed for seamless entertaining and comfortable daily life. Practicality is enhanced by a convenient mudroom with direct garage access, while a separate family room provides a cozy retreat.Experience the ease of modern living in this fully integrated smart home, offering effortless control of climate, lighting, and entertainment. Enjoy the added comfort of 4-zone heated floors throughout.The gourmet kitchen is a culinary dream, boasting top-of-the-line appliances including an induction stovetop, a full suite of Miele ovens (built-in, microwave/oven, and warming oven), and an oversized Liebherr double-door fridge and freezer.Each of the bedrooms offers the luxury of a private ensuite, culminating in an exceptional master suite designed for ultimate comfort and privacy.Escape to your private backyard oasis, complete with a 10-person self-cleaning Hydropool, an outdoor TV with integrated speakers, and a fully fenced yard ensuring privacy and security. Perimeter cameras offer added peace of mind.This Kingsway gem truly offers an exceptional lifestyle, blending an enviable location with high-end finishes and modern conveniences. (id:61852)
Property Details
| MLS® Number | W12108636 |
| Property Type | Single Family |
| Neigbourhood | Kingsway South |
| Community Name | Kingsway South |
| AmenitiesNearBy | Public Transit, Schools |
| Features | Carpet Free, Sump Pump |
| ParkingSpaceTotal | 4 |
| Structure | Patio(s) |
Building
| BathroomTotal | 6 |
| BedroomsAboveGround | 4 |
| BedroomsBelowGround | 1 |
| BedroomsTotal | 5 |
| Age | 6 To 15 Years |
| Amenities | Fireplace(s) |
| Appliances | Hot Tub, Oven - Built-in, Central Vacuum, Range, Water Heater |
| BasementDevelopment | Finished |
| BasementType | Full (finished) |
| ConstructionStyleAttachment | Detached |
| CoolingType | Central Air Conditioning |
| ExteriorFinish | Brick, Stone |
| FireplacePresent | Yes |
| FireplaceTotal | 1 |
| FoundationType | Block |
| HalfBathTotal | 1 |
| HeatingFuel | Natural Gas |
| HeatingType | Forced Air |
| StoriesTotal | 2 |
| SizeInterior | 2500 - 3000 Sqft |
| Type | House |
| UtilityPower | Generator |
| UtilityWater | Municipal Water |
Parking
| Attached Garage | |
| Garage |
Land
| Acreage | No |
| FenceType | Fenced Yard |
| LandAmenities | Public Transit, Schools |
| LandscapeFeatures | Landscaped, Lawn Sprinkler |
| Sewer | Sanitary Sewer |
| SizeDepth | 122 Ft ,1 In |
| SizeFrontage | 40 Ft |
| SizeIrregular | 40 X 122.1 Ft |
| SizeTotalText | 40 X 122.1 Ft|under 1/2 Acre |
Rooms
| Level | Type | Length | Width | Dimensions |
|---|---|---|---|---|
| Second Level | Primary Bedroom | 4.67 m | 3.78 m | 4.67 m x 3.78 m |
| Second Level | Bedroom 2 | 3.51 m | 4.5 m | 3.51 m x 4.5 m |
| Second Level | Bedroom 3 | 3.73 m | 4.27 m | 3.73 m x 4.27 m |
| Second Level | Bedroom 4 | 3.43 m | 3.76 m | 3.43 m x 3.76 m |
| Lower Level | Playroom | 2.74 m | 3.05 m | 2.74 m x 3.05 m |
| Lower Level | Bedroom 5 | 4.04 m | 4.27 m | 4.04 m x 4.27 m |
| Lower Level | Recreational, Games Room | 3.35 m | 8.31 m | 3.35 m x 8.31 m |
| Main Level | Living Room | 4.27 m | 4.88 m | 4.27 m x 4.88 m |
| Main Level | Dining Room | 4.39 m | 3.05 m | 4.39 m x 3.05 m |
| Main Level | Kitchen | 3.45 m | 1.75 m | 3.45 m x 1.75 m |
| Main Level | Foyer | 2.74 m | 6.1 m | 2.74 m x 6.1 m |
| Main Level | Family Room | 4.5 m | 4.27 m | 4.5 m x 4.27 m |
https://www.realtor.ca/real-estate/28225626/149-the-kingsway-toronto-kingsway-south-kingsway-south
Interested?
Contact us for more information
Sarita Raisinghani
Salesperson
186 Robert Speck Parkway
Mississauga, Ontario L4Z 3G1
