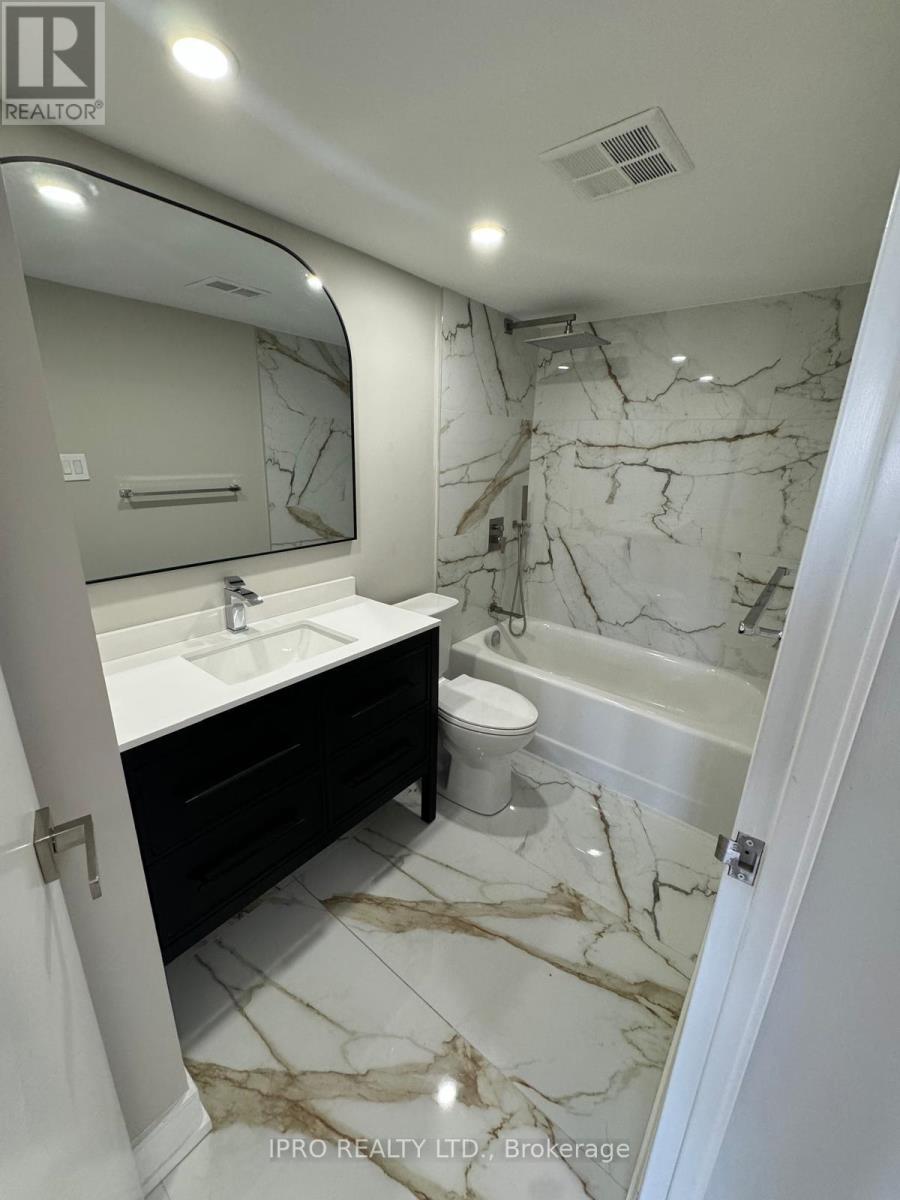1110 - 1580 Mississauga Valley Boulevard Mississauga, Ontario L5A 3T8
$499,000Maintenance, Heat, Water, Electricity, Parking, Common Area Maintenance, Insurance
$1,081.05 Monthly
Maintenance, Heat, Water, Electricity, Parking, Common Area Maintenance, Insurance
$1,081.05 MonthlyWelcome to 1110-1580 Mississauga Valley Blvd, a 2-bedroom, 2-bath residence ideally located in the vibrant heart of Mississauga. Inside, you'll experience the beauty of a freshly updated, modern kitchen and bathroom, thoughtfully designed with elegant finishes and contemporary flair. The interior exudes a bright, airy ambiance, featuring an open-concept kitchen seamlessly connected to spacious dining and living areas bathed in natural light. A beautifully crafted coffered ceiling, enhanced with built-in pot lights, adds a sophisticated touch to the living space. This suite further offers spacious bedrooms, an enclosed solarium/balcony perfect for a home office or lounge, and an abundance of storage throughout. Enjoy the convenience of in-suite laundry, exclusive use of a parking space and locker, and large windows that flood the home with natural light. Situated steps from transit, major highways (403, 401, 247, QEW), top-rated schools, community centres, lush parks, and the renowned Square One Mall, this home is an exceptional opportunity for first-time buyers, or those looking to downsize without compromise. (id:61852)
Property Details
| MLS® Number | W12108558 |
| Property Type | Single Family |
| Neigbourhood | Mississauga Valley |
| Community Name | Mississauga Valleys |
| CommunityFeatures | Pet Restrictions |
| Features | Balcony, Carpet Free, In Suite Laundry |
| ParkingSpaceTotal | 1 |
Building
| BathroomTotal | 2 |
| BedroomsAboveGround | 2 |
| BedroomsTotal | 2 |
| Appliances | All, Dishwasher, Dryer, Microwave, Stove, Washer, Window Coverings, Refrigerator |
| CoolingType | Central Air Conditioning |
| ExteriorFinish | Concrete |
| FlooringType | Laminate, Tile |
| HalfBathTotal | 1 |
| HeatingFuel | Natural Gas |
| HeatingType | Forced Air |
| SizeInterior | 1000 - 1199 Sqft |
| Type | Apartment |
Parking
| No Garage |
Land
| Acreage | No |
Rooms
| Level | Type | Length | Width | Dimensions |
|---|---|---|---|---|
| Main Level | Living Room | 5.0993 m | 2.7005 m | 5.0993 m x 2.7005 m |
| Main Level | Dining Room | 3.4991 m | 3.7003 m | 3.4991 m x 3.7003 m |
| Main Level | Kitchen | 3.2004 m | 2.4384 m | 3.2004 m x 2.4384 m |
| Main Level | Bathroom | 2.4384 m | 1.9812 m | 2.4384 m x 1.9812 m |
| Main Level | Primary Bedroom | 4.2001 m | 3.3985 m | 4.2001 m x 3.3985 m |
| Main Level | Bedroom 2 | 3.0389 m | 2.7005 m | 3.0389 m x 2.7005 m |
Interested?
Contact us for more information
Remzi Aziri
Salesperson
30 Eglinton Ave W. #c12
Mississauga, Ontario L5R 3E7
S Khajeh Hassani Mohammadian
Salesperson
30 Eglinton Ave W. #c12
Mississauga, Ontario L5R 3E7











