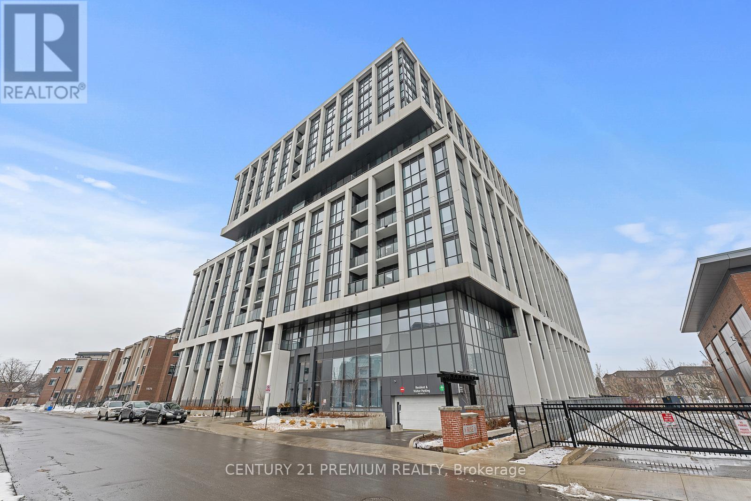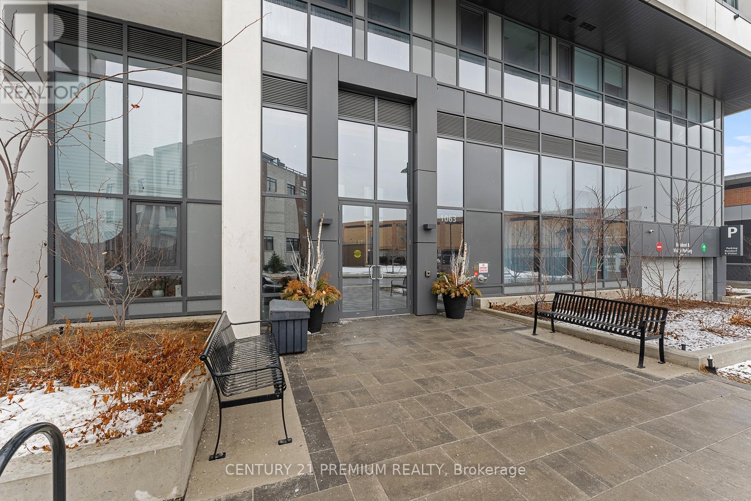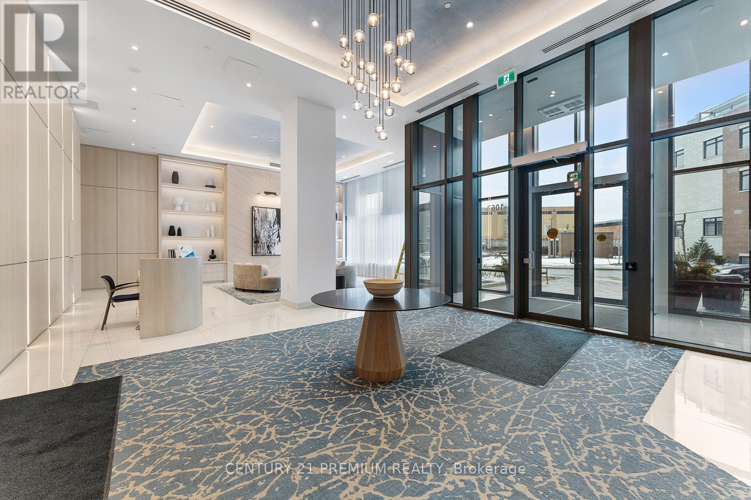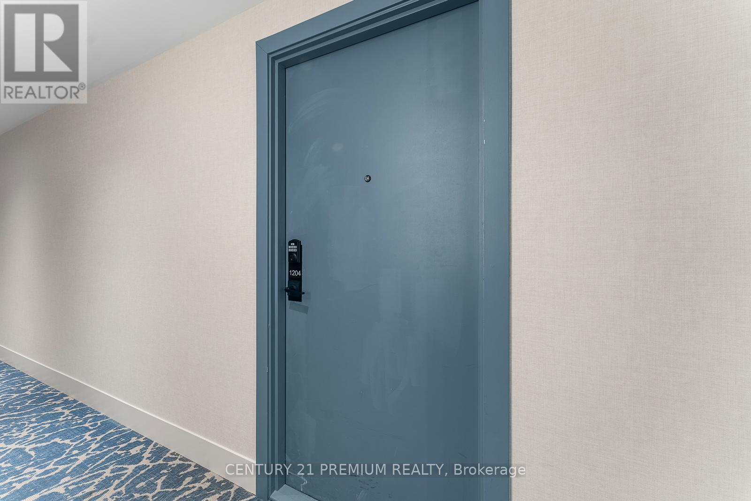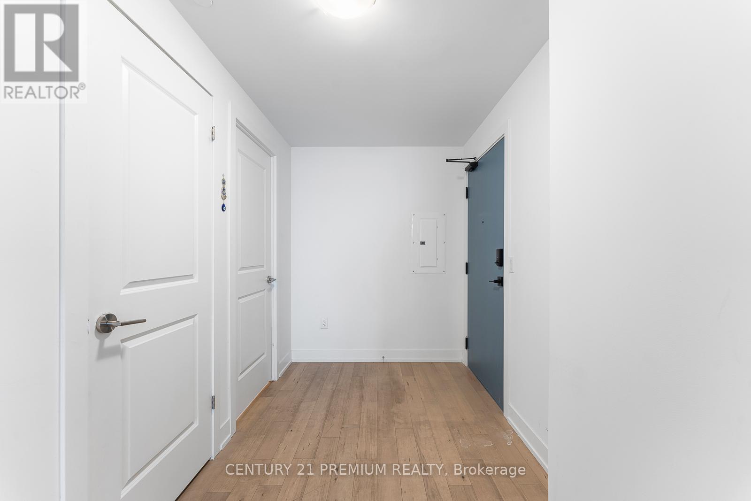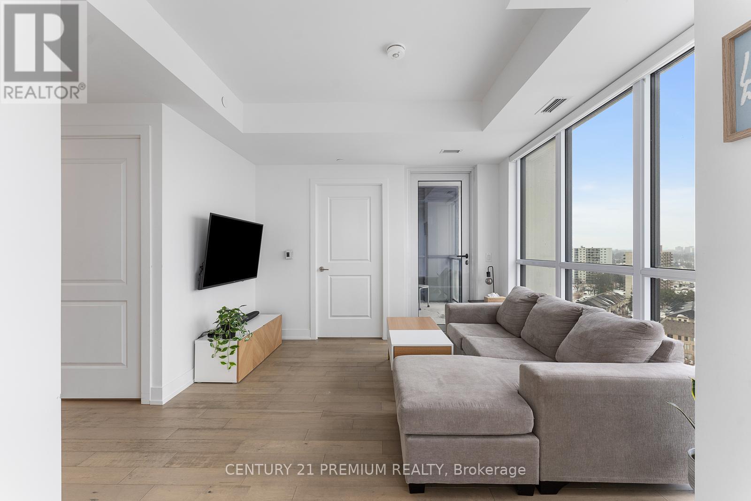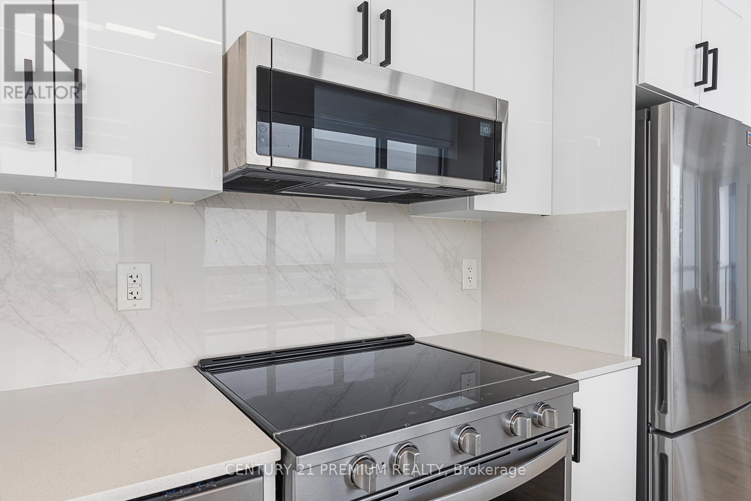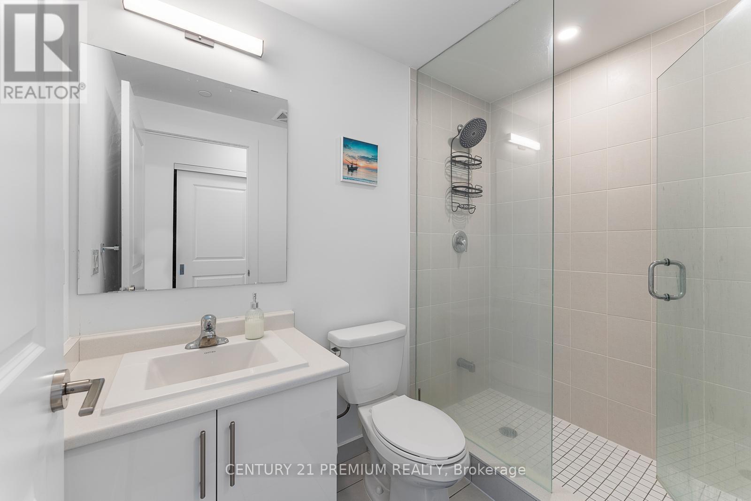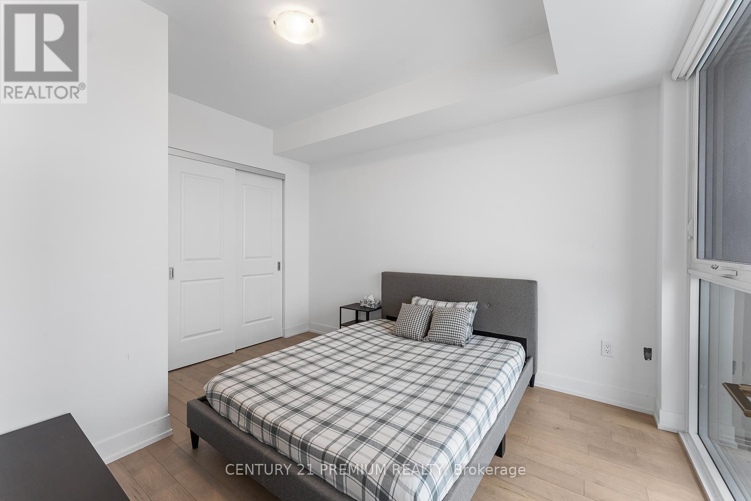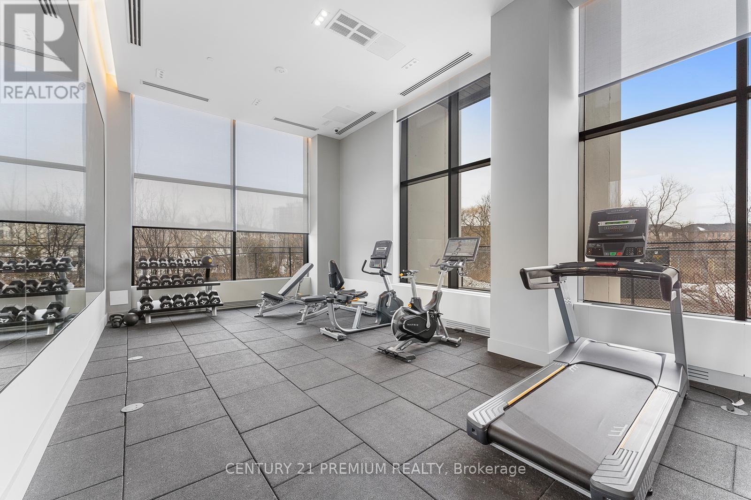1204 - 1063 Douglas Mccurdy Comm Circle Mississauga, Ontario L5G 0C5
$944,900Maintenance, Common Area Maintenance, Insurance, Parking
$895 Monthly
Maintenance, Common Area Maintenance, Insurance, Parking
$895 MonthlyExperience luxury lakefront living in this brand-new, spacious corner condo in prime Port Credit! Featuring 3 bedrooms, 3 bathrooms, and breathtaking lake views, this modern unit boasts 9 ft ceilings and floor-to-ceiling windows, filling the open-concept living and dining area with natural light. Designed for comfort and convenience, enjoy world-class amenities, including a concierge, gym, yoga studio, private party room, outdoor lounge with BBQ/dining/WiFi, bicycle storage, and visitors' parking. Rogers Fiber Optic Internet is included in the condo fees. Ideally located, this home is just minutes from the GO station, a short walk to the lake, parks, restaurants, shopping, and banks, with easy access to QEW and 403. Close to Humber College, U of T, beaches, marinas, golf courses, and scenic trails, this condo offers the perfect blend of modern design, high-end finishes, and unbeatable convenience. Dont miss this rare opportunity schedule a viewing today! (id:61852)
Property Details
| MLS® Number | W12108300 |
| Property Type | Single Family |
| Community Name | Lakeview |
| AmenitiesNearBy | Hospital, Park, Public Transit |
| CommunityFeatures | Pet Restrictions, Community Centre |
| Features | Balcony, Carpet Free |
| ParkingSpaceTotal | 1 |
| Structure | Patio(s) |
| ViewType | View, City View, Lake View, Direct Water View |
Building
| BathroomTotal | 3 |
| BedroomsAboveGround | 3 |
| BedroomsTotal | 3 |
| Age | New Building |
| Amenities | Security/concierge, Exercise Centre, Party Room, Storage - Locker |
| Appliances | Garage Door Opener Remote(s), Blinds, Dryer, Microwave, Stove, Washer, Refrigerator |
| CoolingType | Central Air Conditioning |
| ExteriorFinish | Brick |
| FireProtection | Smoke Detectors, Monitored Alarm |
| FlooringType | Laminate |
| HalfBathTotal | 1 |
| HeatingFuel | Natural Gas |
| HeatingType | Forced Air |
| SizeInterior | 1200 - 1399 Sqft |
| Type | Apartment |
Parking
| Underground | |
| No Garage |
Land
| Acreage | No |
| LandAmenities | Hospital, Park, Public Transit |
Rooms
| Level | Type | Length | Width | Dimensions |
|---|---|---|---|---|
| Flat | Living Room | 3.47 m | 3.1 m | 3.47 m x 3.1 m |
| Flat | Dining Room | 3.07 m | 2.22 m | 3.07 m x 2.22 m |
| Flat | Kitchen | 3.68 m | 3.96 m | 3.68 m x 3.96 m |
| Flat | Primary Bedroom | 3.08 m | 3.71 m | 3.08 m x 3.71 m |
| Flat | Bedroom 2 | 2.92 m | 3.71 m | 2.92 m x 3.71 m |
| Flat | Bedroom 3 | 3.84 m | 2.77 m | 3.84 m x 2.77 m |
Interested?
Contact us for more information
Tegh Saini
Broker of Record
661 Chrislea Rd #14
Vaughan, Ontario L4L 0C4
