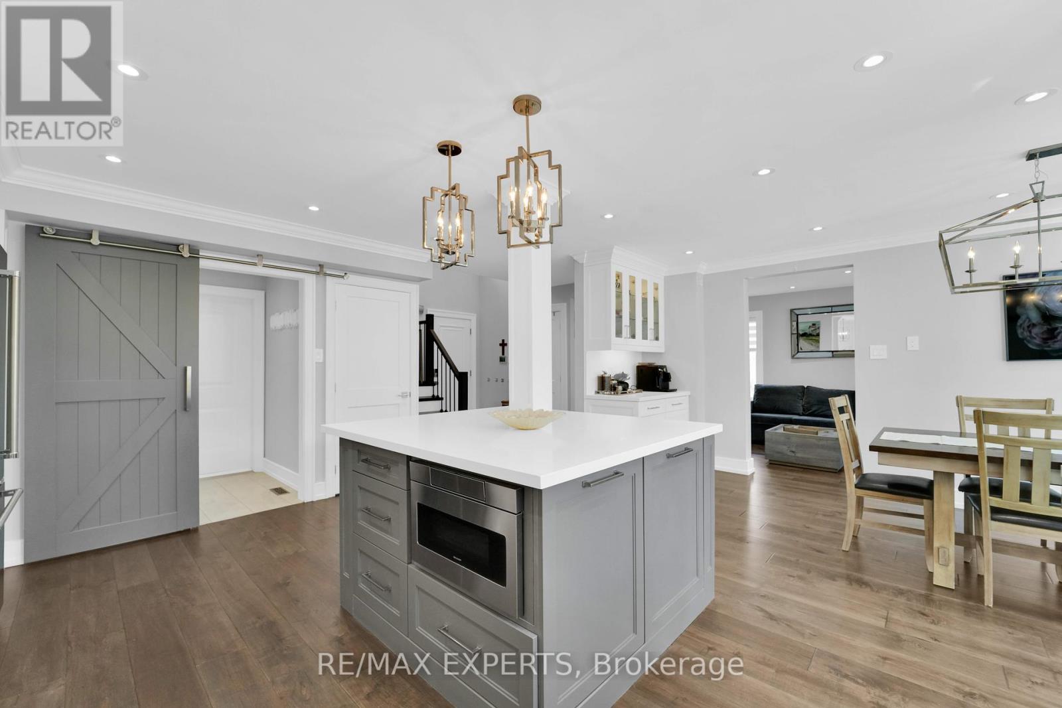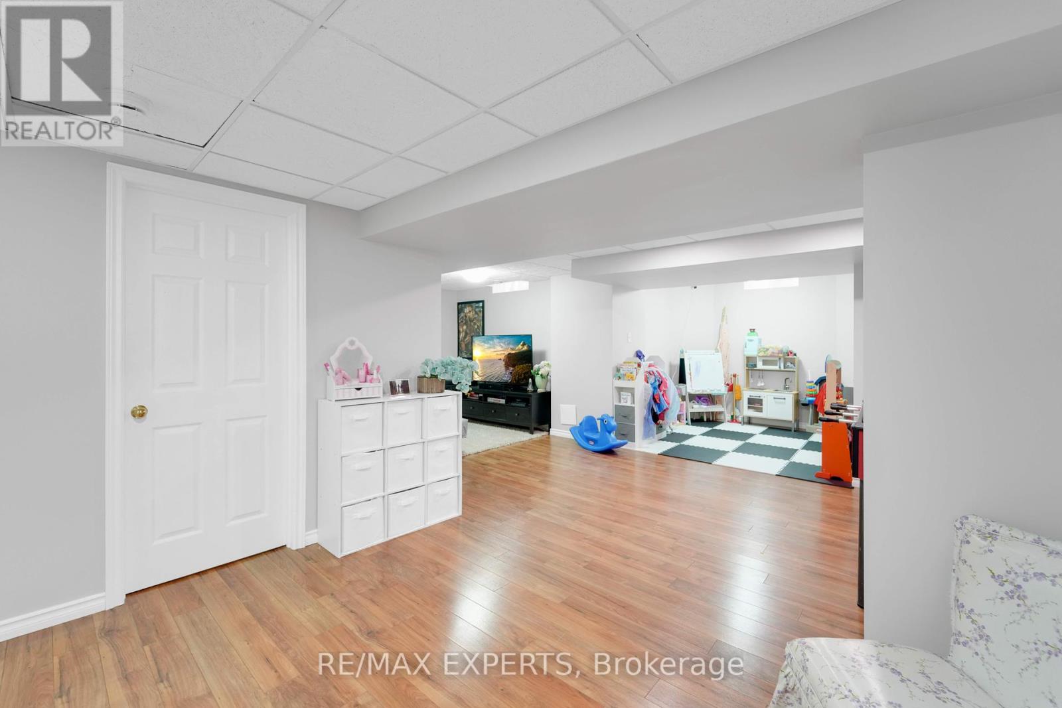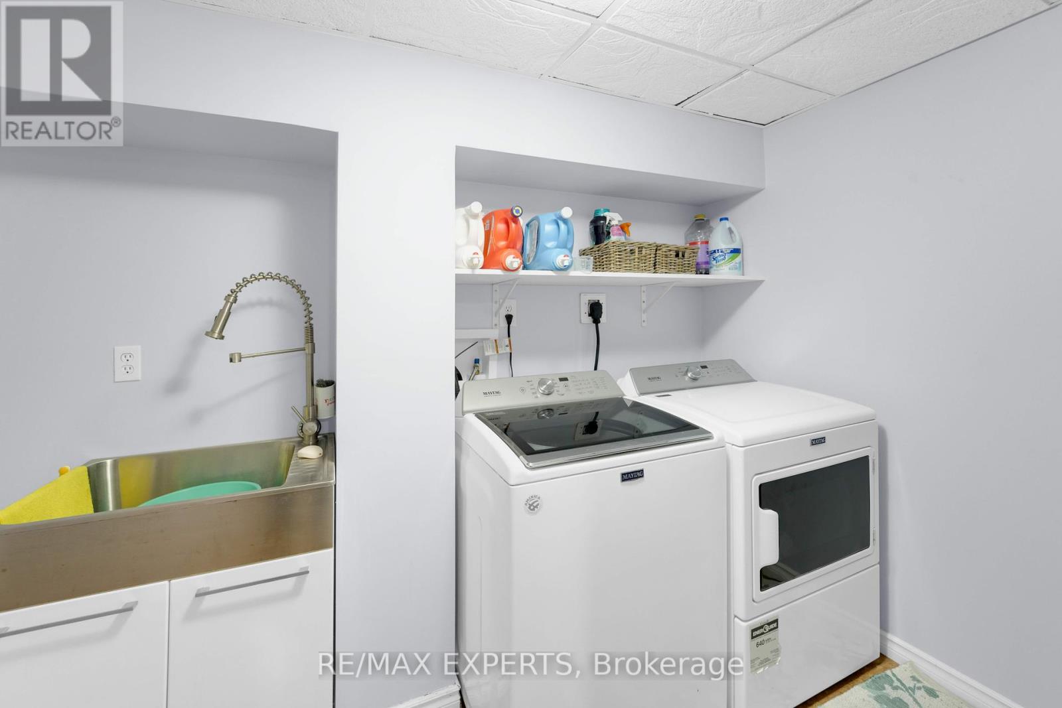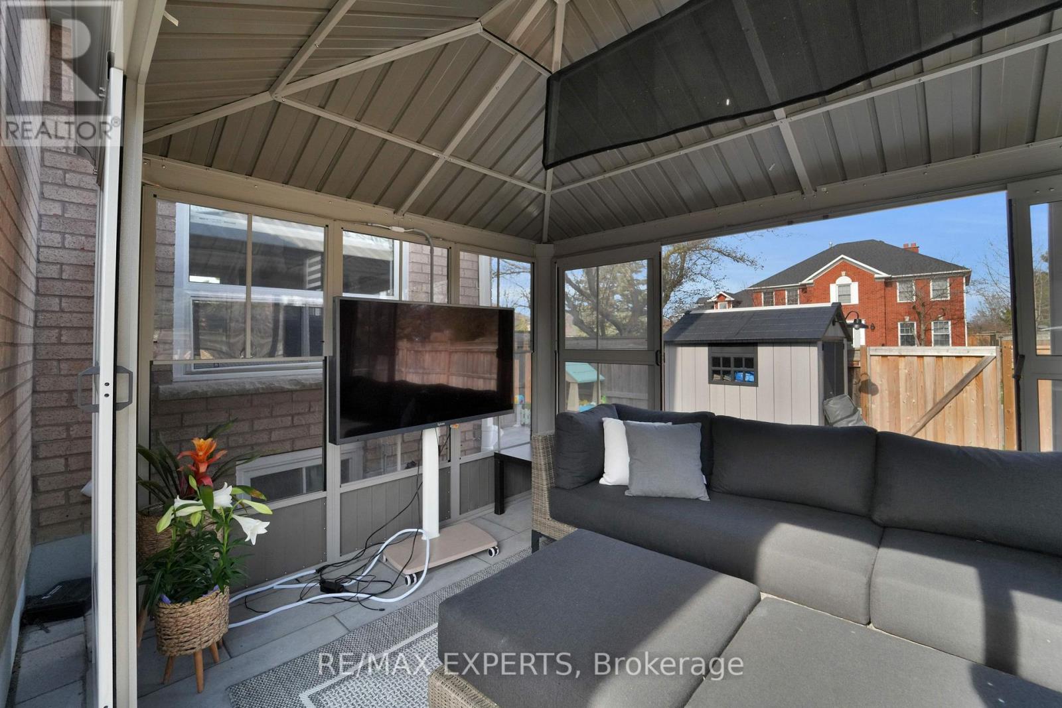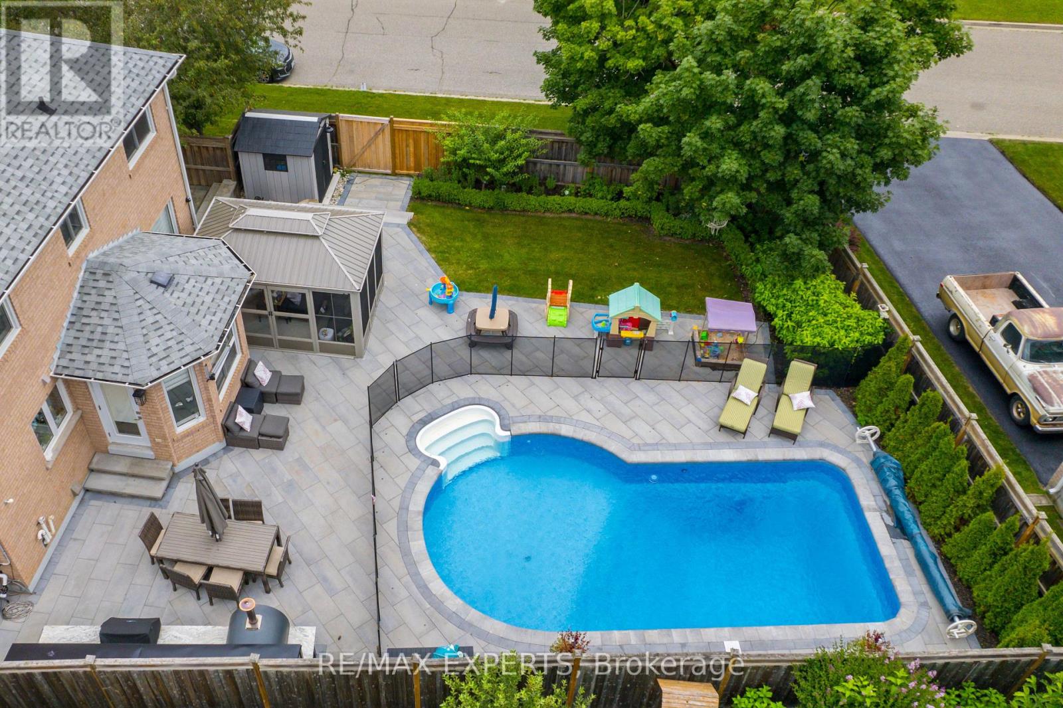140 Taylorwood Avenue Caledon, Ontario L7E 1H8
$1,399,000
A move in ready property on Bolton's desirable north hill! 140 Taylorwood is a stunning 4 bedroom home renovated in 2020 using high quality finishes throughout! Enjoy a custom kitchen with an oversized island perfect for entertaining, quartz countertops, and stainless steel appliances. This home has an amazing open concept floor plan with no wasted space and 4 generous sized bedrooms. Recently landscaped from front to back including a like new in-ground salt water pool with all components replaced in 2023 (pool lines, liner, stairs, heater, pump, filter, coping) . New garage doors (2020) new Soffit, facia, eavestroughs (2021) Interlock and landscaping also fresh from 2023! Just move in and enjoy, no expense spared, you will not be disappointed! (id:61852)
Property Details
| MLS® Number | W12108113 |
| Property Type | Single Family |
| Community Name | Bolton North |
| AmenitiesNearBy | Park, Schools |
| CommunityFeatures | Community Centre, School Bus |
| ParkingSpaceTotal | 5 |
| PoolType | Inground Pool |
Building
| BathroomTotal | 3 |
| BedroomsAboveGround | 4 |
| BedroomsTotal | 4 |
| Appliances | Central Vacuum, Garage Door Opener, Window Coverings |
| BasementDevelopment | Finished |
| BasementType | N/a (finished) |
| ConstructionStyleAttachment | Detached |
| CoolingType | Central Air Conditioning |
| ExteriorFinish | Brick |
| FlooringType | Hardwood, Laminate |
| FoundationType | Concrete |
| HalfBathTotal | 1 |
| HeatingFuel | Natural Gas |
| HeatingType | Forced Air |
| StoriesTotal | 2 |
| SizeInterior | 1500 - 2000 Sqft |
| Type | House |
| UtilityWater | Municipal Water |
Parking
| Garage |
Land
| Acreage | No |
| FenceType | Fenced Yard |
| LandAmenities | Park, Schools |
| Sewer | Sanitary Sewer |
| SizeDepth | 130 Ft ,10 In |
| SizeFrontage | 67 Ft ,7 In |
| SizeIrregular | 67.6 X 130.9 Ft |
| SizeTotalText | 67.6 X 130.9 Ft|under 1/2 Acre |
Rooms
| Level | Type | Length | Width | Dimensions |
|---|---|---|---|---|
| Second Level | Primary Bedroom | 4.1 m | 5.3 m | 4.1 m x 5.3 m |
| Second Level | Bedroom 2 | 3.82 m | 3.16 m | 3.82 m x 3.16 m |
| Second Level | Bedroom 3 | 2.93 m | 3.16 m | 2.93 m x 3.16 m |
| Second Level | Bedroom 4 | 4.14 m | 4.8 m | 4.14 m x 4.8 m |
| Basement | Recreational, Games Room | 7.83 m | 6.85 m | 7.83 m x 6.85 m |
| Main Level | Kitchen | 5.17 m | 3.63 m | 5.17 m x 3.63 m |
| Main Level | Dining Room | 6.17 m | 3.1 m | 6.17 m x 3.1 m |
| Main Level | Living Room | 6.77 m | 2.84 m | 6.77 m x 2.84 m |
Utilities
| Cable | Installed |
| Sewer | Installed |
https://www.realtor.ca/real-estate/28224504/140-taylorwood-avenue-caledon-bolton-north-bolton-north
Interested?
Contact us for more information
Paolo Joseph Deluca
Salesperson
277 Cityview Blvd Unit: 16
Vaughan, Ontario L4H 5A4










