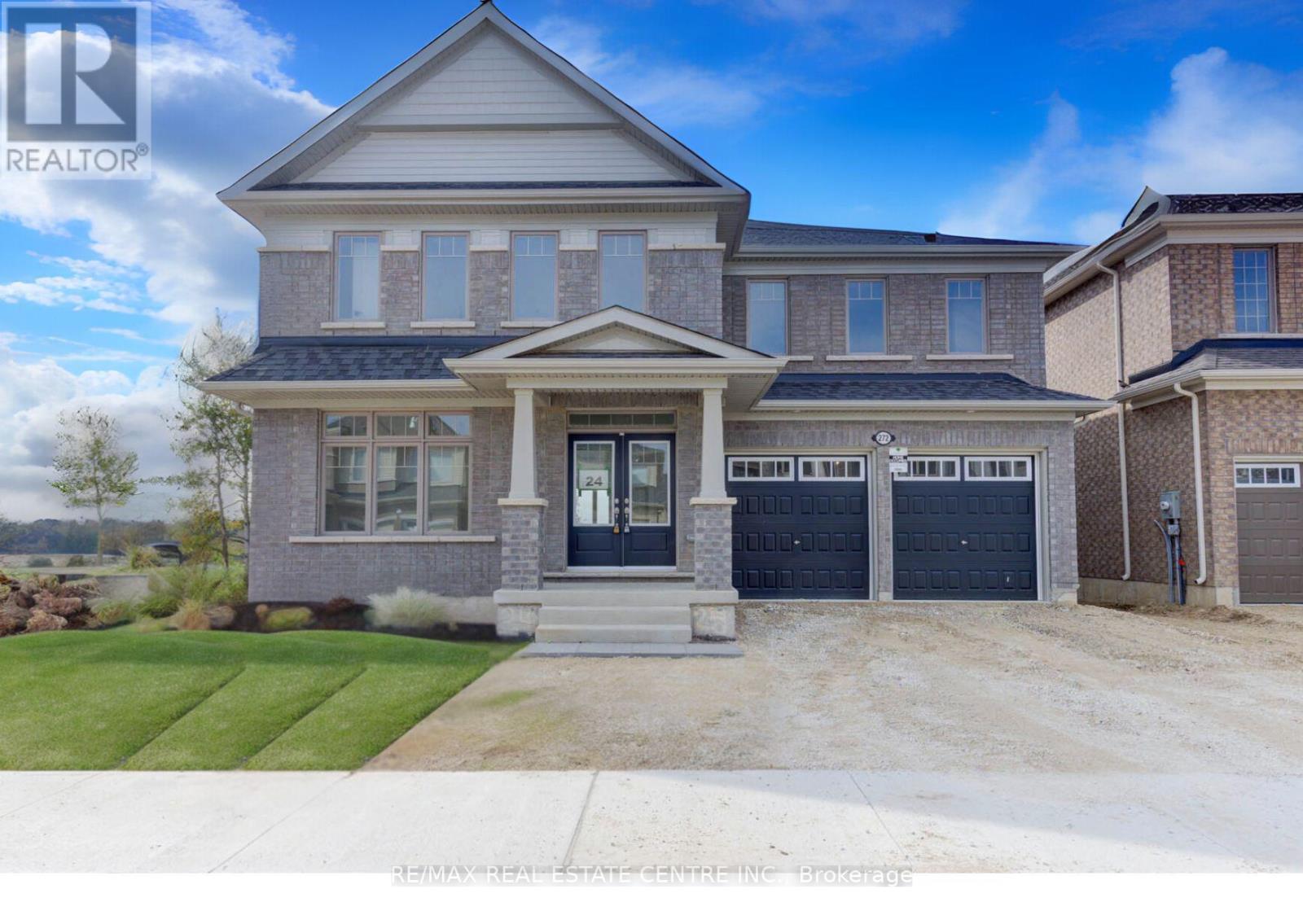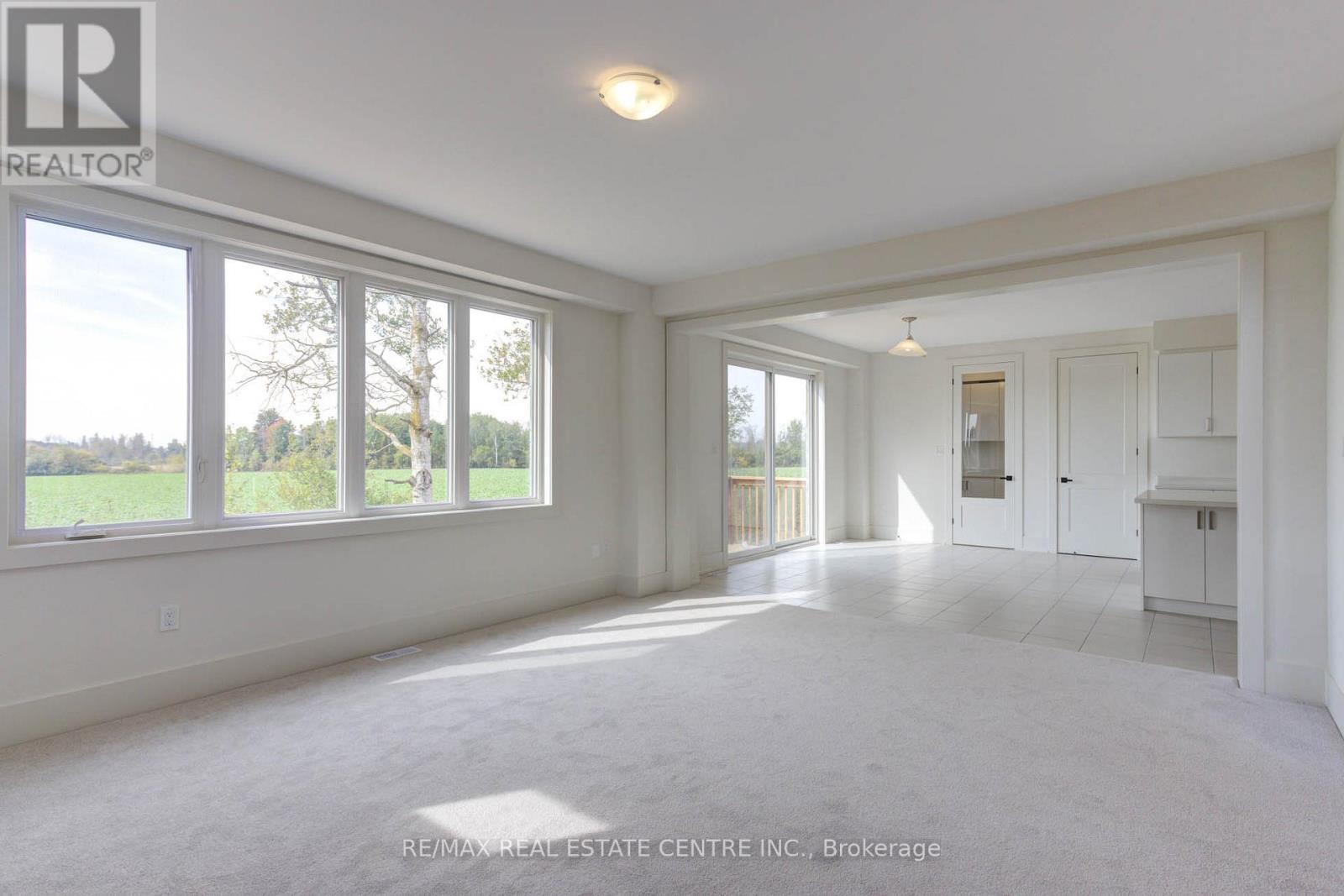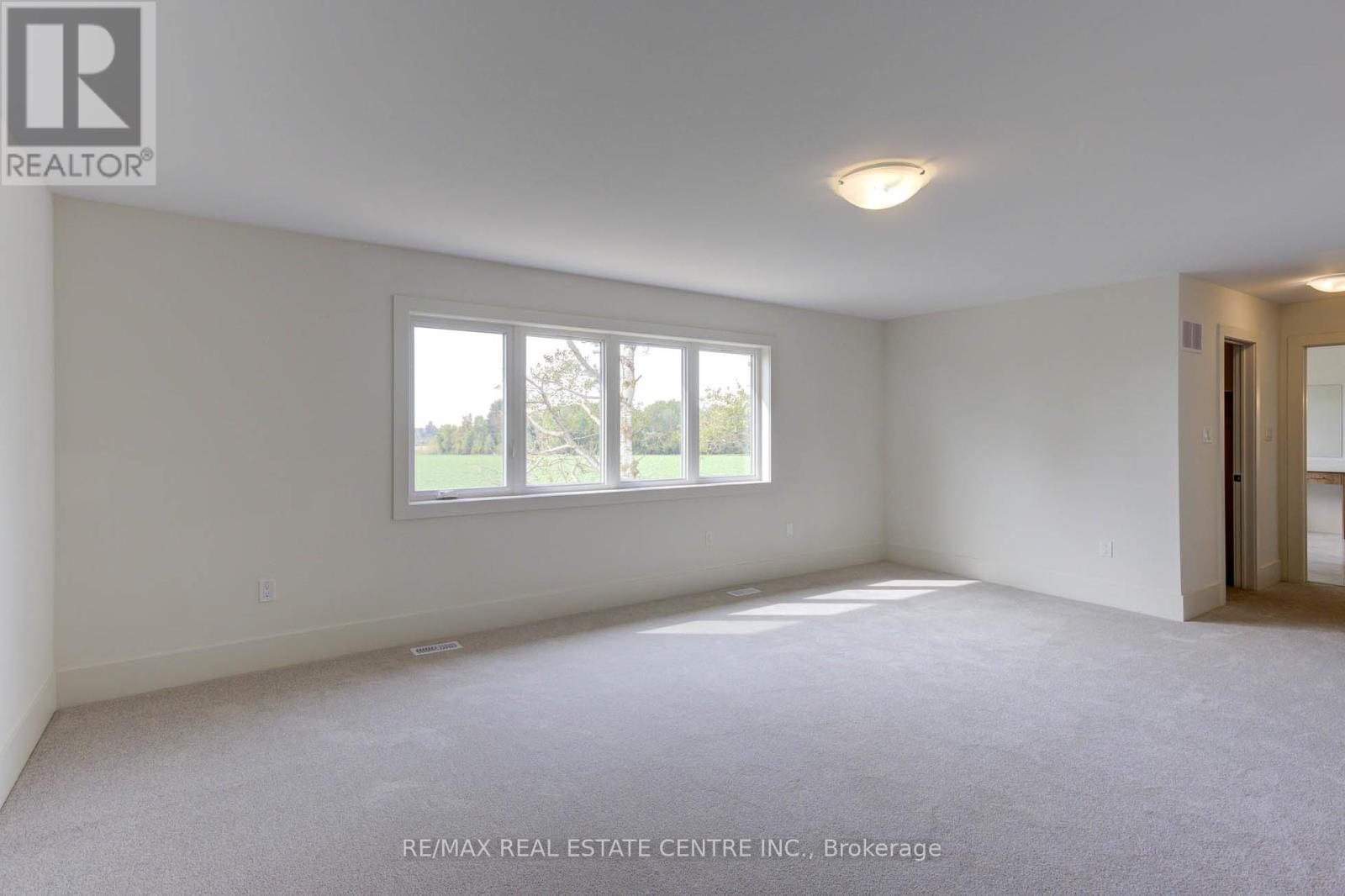272 Rea Drive Centre Wellington, Ontario N1M 0J8
$1,399,900
Discover Storybrook, Fergus' Newest Family Friendly Community Built By Award-Winning Developer Tribute Communities. Nestled On A Ravine Lot, This Brand New 4-Bedroom, 3.5-Bathroom Detached Home One Is Of The Largest Models Boasting 3518 Sq Ft With Walk-Out Basement Backing Onto Agricultural Greenspace. Thoughtfully Designed Functional Floorplan With Over $150,000 In Upgrades Including Oak Hardwood Staircases, Upgraded Trim and Doors, Soaring 9-Foot Ceilings On Main Level And Smooth Finish Ceilings Throughout. See Attached Feature Sheet For A Full List Of Upgrades. Main Floor Features Welcoming Foyer Leading To An Open-Concept Dining Room With 17' Ceiling Open To Above. Spacious Open Concept Eat-In Kitchen Offers Premium Features Including Walk-In Chefs Closet, Quartz Counters And Upgraded Cabinets For Plenty Of Storage. Spacious Great Room With Gas Fireplace And Walk-Out To Deck Overlooking Serene Agricultural Greenspace Offering Plenty Of Natural Light. A Home Office, Convenient Laundry Room, Powder Room And Mud Room With Direct Access To Garage Complete The Main Floor. Upper Level Offers 4 Generously Sized Bedrooms Each With Its Own Ensuite/Semi Ensuite Bath. Primary Bedroom With Double Walk-In Closets and 5-Pc Ensuite Bath Features Upgraded Soaker Tub, Glass Shower And Oversized Porcelain Tile. Unfinished Walk-Out Basement Await Your Personal Touches With 3 Piece Rough In Offers Endless Potential For In-Law Suite Or Bonus Rec Room. Smarter Home Technology With No Monthly Fees For 3 Years. Experience Unparalleled Luxury And Convenience In This Exquisite Home, Your Search Ends Here! (id:61852)
Property Details
| MLS® Number | X12108129 |
| Property Type | Single Family |
| Community Name | Fergus |
| AmenitiesNearBy | Park |
| Features | Cul-de-sac, Ravine, Backs On Greenbelt, Conservation/green Belt |
| ParkingSpaceTotal | 4 |
| Structure | Porch, Deck |
Building
| BathroomTotal | 4 |
| BedroomsAboveGround | 4 |
| BedroomsTotal | 4 |
| Age | 0 To 5 Years |
| Amenities | Fireplace(s) |
| Appliances | Water Heater, All, Central Vacuum, Alarm System |
| BasementFeatures | Separate Entrance, Walk Out |
| BasementType | N/a |
| ConstructionStyleAttachment | Detached |
| CoolingType | Central Air Conditioning, Ventilation System |
| ExteriorFinish | Brick Facing |
| FireplacePresent | Yes |
| FireplaceTotal | 1 |
| FlooringType | Carpeted, Tile |
| FoundationType | Poured Concrete |
| HalfBathTotal | 1 |
| HeatingFuel | Natural Gas |
| HeatingType | Forced Air |
| StoriesTotal | 2 |
| SizeInterior | 3500 - 5000 Sqft |
| Type | House |
| UtilityWater | Municipal Water |
Parking
| Attached Garage | |
| Garage |
Land
| Acreage | No |
| LandAmenities | Park |
| Sewer | Sanitary Sewer |
| SizeDepth | 108 Ft ,6 In |
| SizeFrontage | 49 Ft ,10 In |
| SizeIrregular | 49.9 X 108.5 Ft |
| SizeTotalText | 49.9 X 108.5 Ft |
| ZoningDescription | R1b-66-4 |
Rooms
| Level | Type | Length | Width | Dimensions |
|---|---|---|---|---|
| Second Level | Primary Bedroom | 6.25 m | 4.7 m | 6.25 m x 4.7 m |
| Second Level | Bedroom 2 | 4.09 m | 3.65 m | 4.09 m x 3.65 m |
| Second Level | Bedroom 4 | 4.67 m | 4.57 m | 4.67 m x 4.57 m |
| Basement | Recreational, Games Room | Measurements not available | ||
| Main Level | Office | 3.65 m | 3.05 m | 3.65 m x 3.05 m |
| Main Level | Dining Room | 4.88 m | 3.65 m | 4.88 m x 3.65 m |
| Main Level | Kitchen | 5.64 m | 4.06 m | 5.64 m x 4.06 m |
| Main Level | Eating Area | 4.21 m | 3.65 m | 4.21 m x 3.65 m |
| Main Level | Great Room | 4.88 m | 4.57 m | 4.88 m x 4.57 m |
| Main Level | Bedroom 3 | 4.47 m | 3.75 m | 4.47 m x 3.75 m |
https://www.realtor.ca/real-estate/28224532/272-rea-drive-centre-wellington-fergus-fergus
Interested?
Contact us for more information
Mani Batoo
Broker
2 County Court Blvd. Ste 150
Brampton, Ontario L6W 3W8



















































