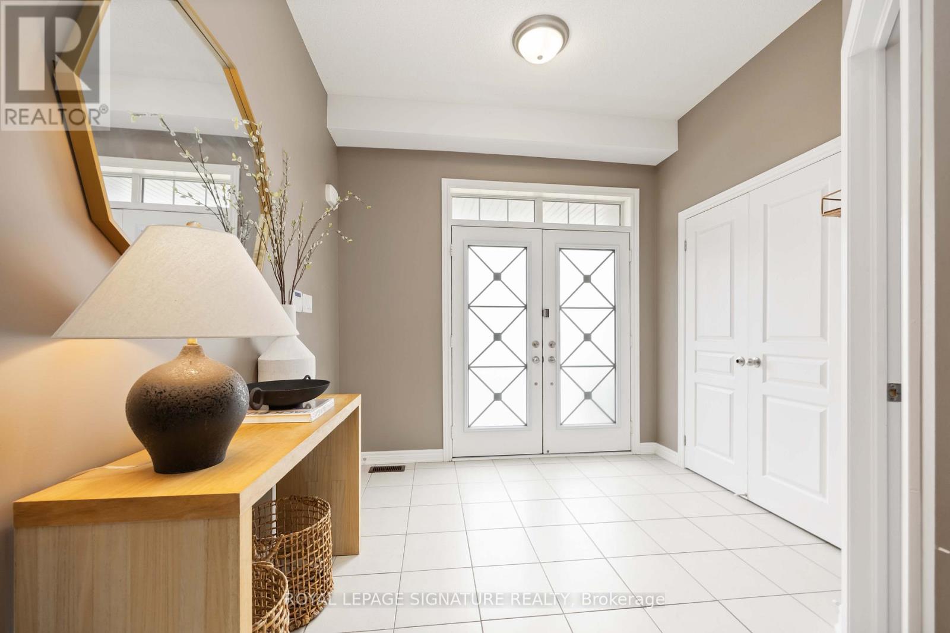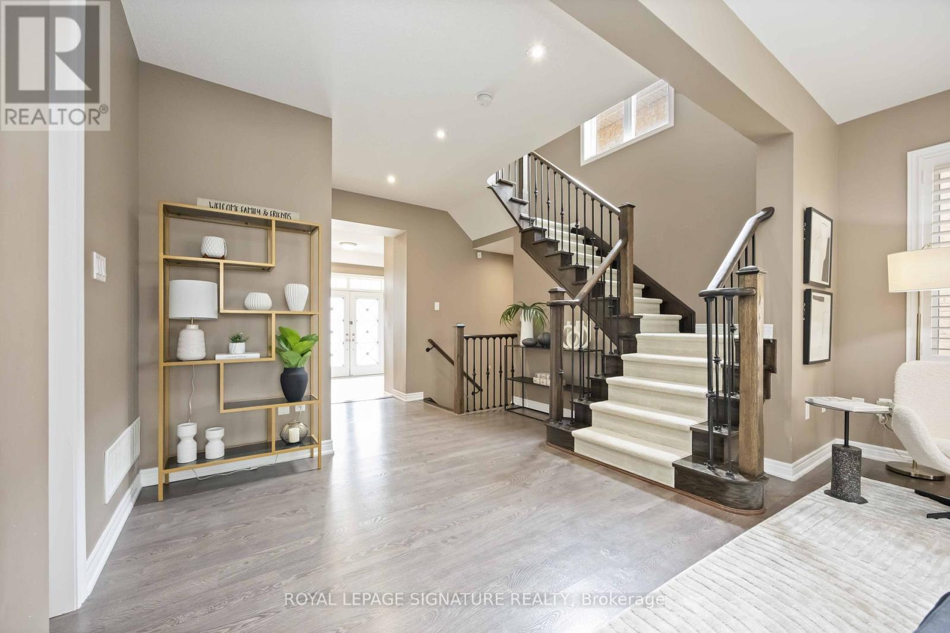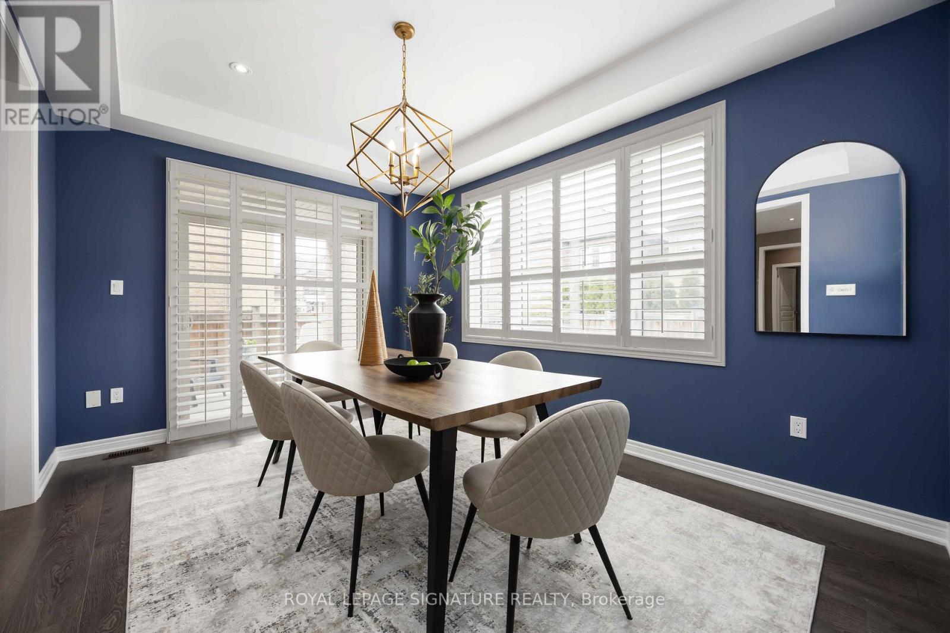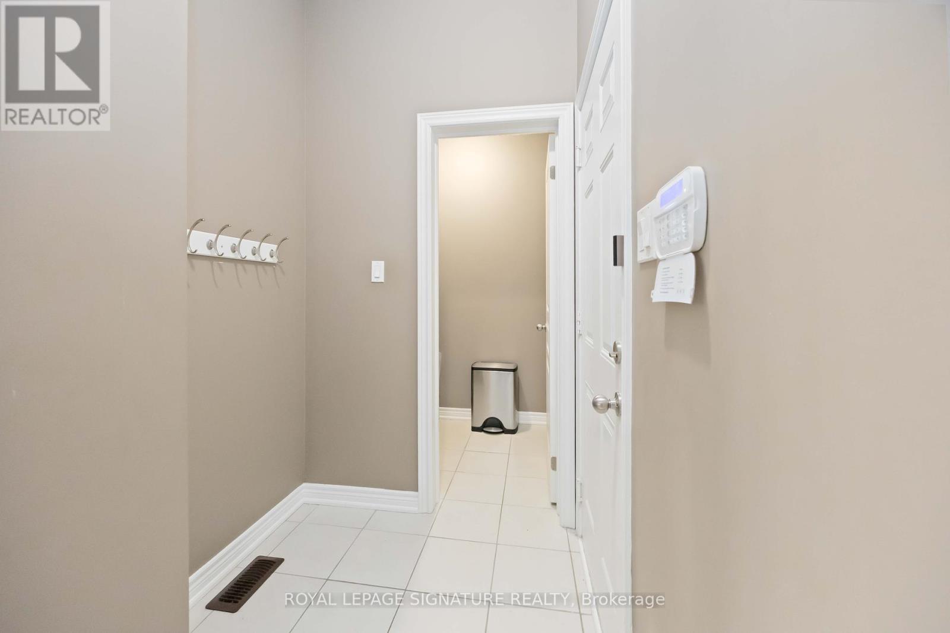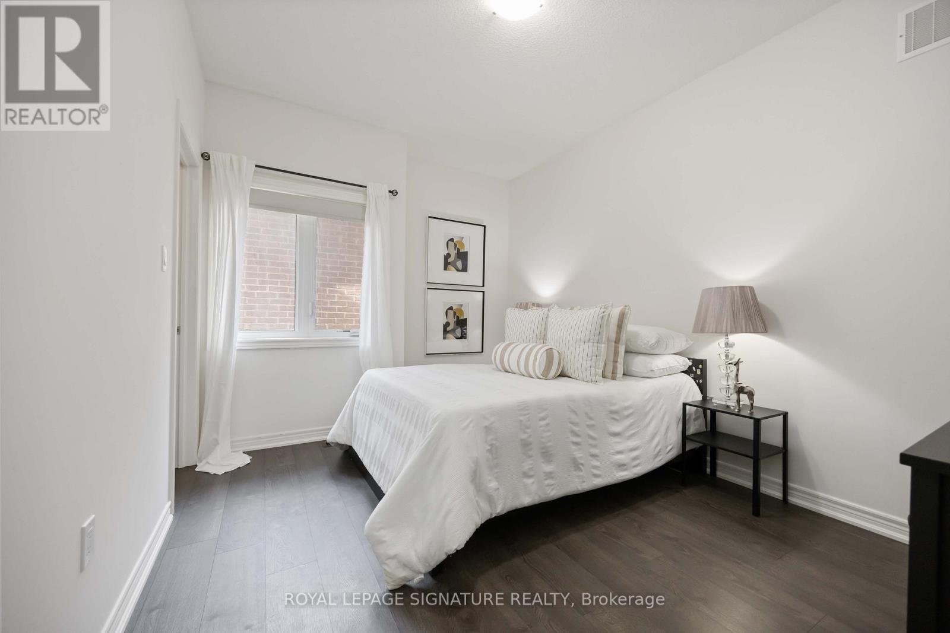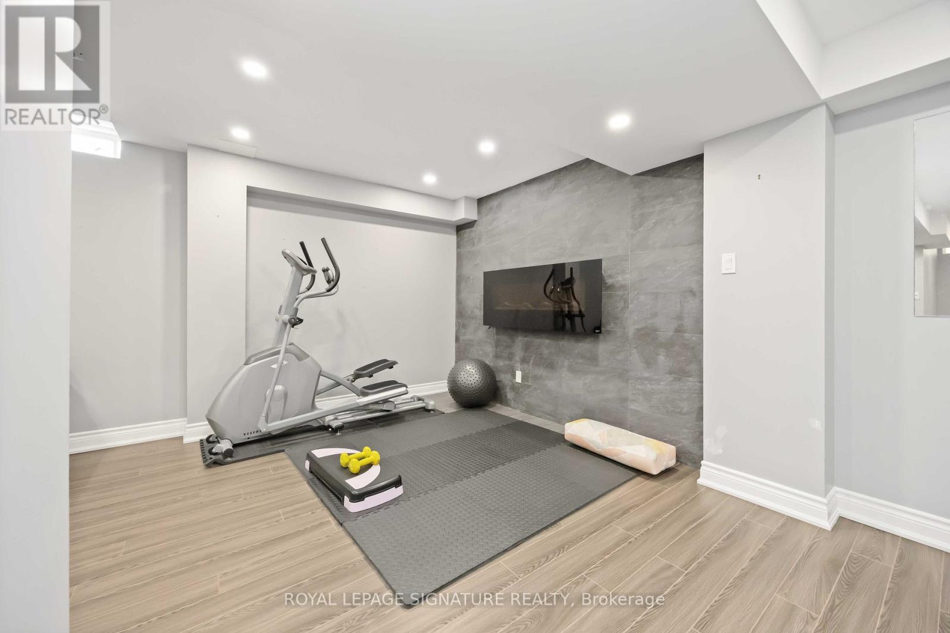99 Card Lumber Crescent Vaughan, Ontario L4H 3Z1
$1,888,888
Welcome to this 2,783 sq ft (above grade + 914 sq ft finished basement) stunner, where style, space, and functionality come together seamlessly! Tucked away on a quiet crescent and walking distance to schools, this home boasts an effortless flow between the living, dining, and kitchen areas, making it an entertainers dream. The chef-inspired kitchen is ready for action with stone countertops, stainless steel appliances, tons of cabinetry, and a centre island with a breakfast bar perfect for morning coffee or cocktail hour. Need a home office? You're covered with a main floor office featuring a built-in desk and an additional walk-out to the backyard. Everyday life is made easier with a 2nd-floor laundry room and a main floor mudroom with garage access. Upstairs, you'll love the huge primary bedroom with 2 walk-in closets and luxurious 5-piece ensuite. The second and third bedrooms share a convenient semi-ensuite perfect for family life. The *FULLY FINISHED BASEMENT* brings extra space to the mix with a huge rec room and a 3-piece bath. Step outside from the dining room into your backyard oasis, complete with a BBQ gas line, ready for summer grill sessions & a covered patio. And let's talk parking - 6 spots and no sidewalk means you'll never have to stress about space. Bonus: New shopping plaza within walking distance, featuring Longos, Starbucks and a variety of shops. This one's got it all! (id:61852)
Open House
This property has open houses!
2:00 pm
Ends at:4:00 pm
2:00 pm
Ends at:4:00 pm
2:00 pm
Ends at:4:00 pm
Property Details
| MLS® Number | N12107552 |
| Property Type | Single Family |
| Community Name | Kleinburg |
| AmenitiesNearBy | Schools, Park |
| EquipmentType | Water Heater |
| Features | Carpet Free |
| ParkingSpaceTotal | 6 |
| RentalEquipmentType | Water Heater |
Building
| BathroomTotal | 5 |
| BedroomsAboveGround | 4 |
| BedroomsTotal | 4 |
| Appliances | Water Heater, Dishwasher, Dryer, Stove, Washer, Window Coverings, Refrigerator |
| BasementDevelopment | Finished |
| BasementType | N/a (finished) |
| ConstructionStyleAttachment | Detached |
| CoolingType | Central Air Conditioning |
| ExteriorFinish | Brick |
| FireplacePresent | Yes |
| FireplaceTotal | 2 |
| FlooringType | Tile, Laminate |
| FoundationType | Unknown |
| HalfBathTotal | 1 |
| HeatingFuel | Natural Gas |
| HeatingType | Forced Air |
| StoriesTotal | 2 |
| SizeInterior | 2500 - 3000 Sqft |
| Type | House |
| UtilityWater | Municipal Water |
Parking
| Attached Garage | |
| Garage |
Land
| Acreage | No |
| LandAmenities | Schools, Park |
| Sewer | Sanitary Sewer |
| SizeDepth | 101 Ft ,8 In |
| SizeFrontage | 38 Ft ,1 In |
| SizeIrregular | 38.1 X 101.7 Ft |
| SizeTotalText | 38.1 X 101.7 Ft |
Rooms
| Level | Type | Length | Width | Dimensions |
|---|---|---|---|---|
| Second Level | Primary Bedroom | 6.06 m | 3.94 m | 6.06 m x 3.94 m |
| Second Level | Bedroom 2 | 4.1 m | 5.52 m | 4.1 m x 5.52 m |
| Second Level | Bedroom 3 | 4.05 m | 3.38 m | 4.05 m x 3.38 m |
| Second Level | Bedroom 4 | 3.15 m | 4.07 m | 3.15 m x 4.07 m |
| Second Level | Laundry Room | 1.94 m | 1.86 m | 1.94 m x 1.86 m |
| Basement | Recreational, Games Room | 7.19 m | 7.16 m | 7.19 m x 7.16 m |
| Basement | Exercise Room | 2.93 m | 2.23 m | 2.93 m x 2.23 m |
| Main Level | Foyer | 4.01 m | 2.81 m | 4.01 m x 2.81 m |
| Main Level | Living Room | 4.21 m | 6.28 m | 4.21 m x 6.28 m |
| Main Level | Kitchen | 4.82 m | 2.59 m | 4.82 m x 2.59 m |
| Main Level | Dining Room | 3.23 m | 4.21 m | 3.23 m x 4.21 m |
| Main Level | Office | 3.23 m | 1.95 m | 3.23 m x 1.95 m |
https://www.realtor.ca/real-estate/28223446/99-card-lumber-crescent-vaughan-kleinburg-kleinburg
Interested?
Contact us for more information
Danielle Desjardins
Broker
8 Sampson Mews Suite 201 The Shops At Don Mills
Toronto, Ontario M3C 0H5


