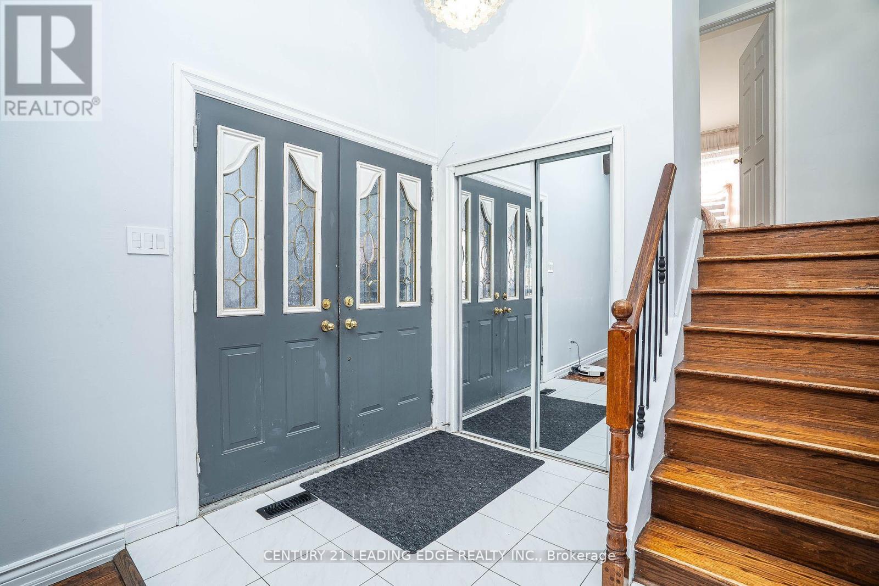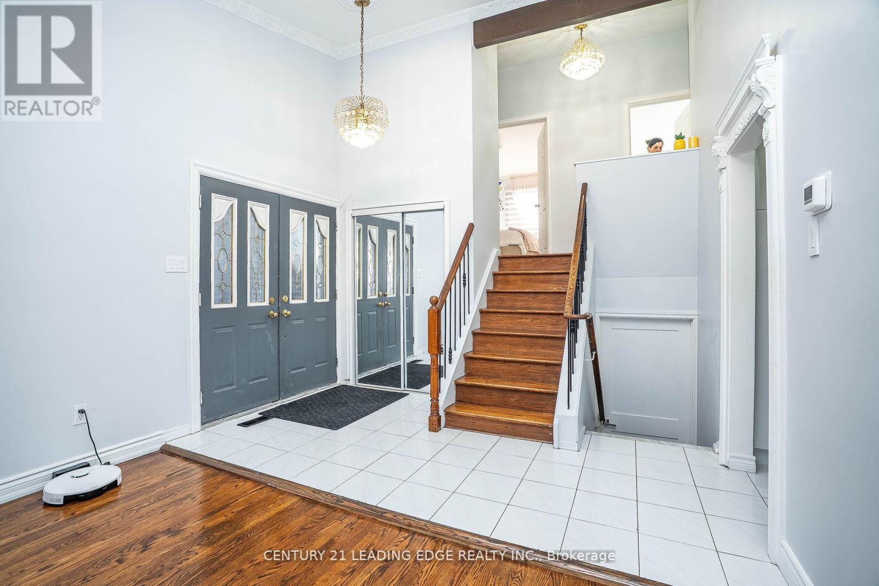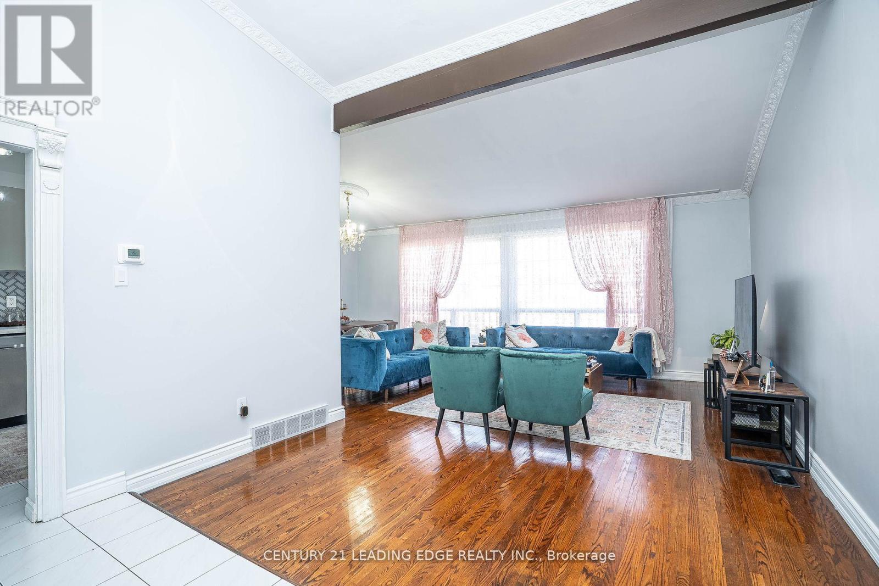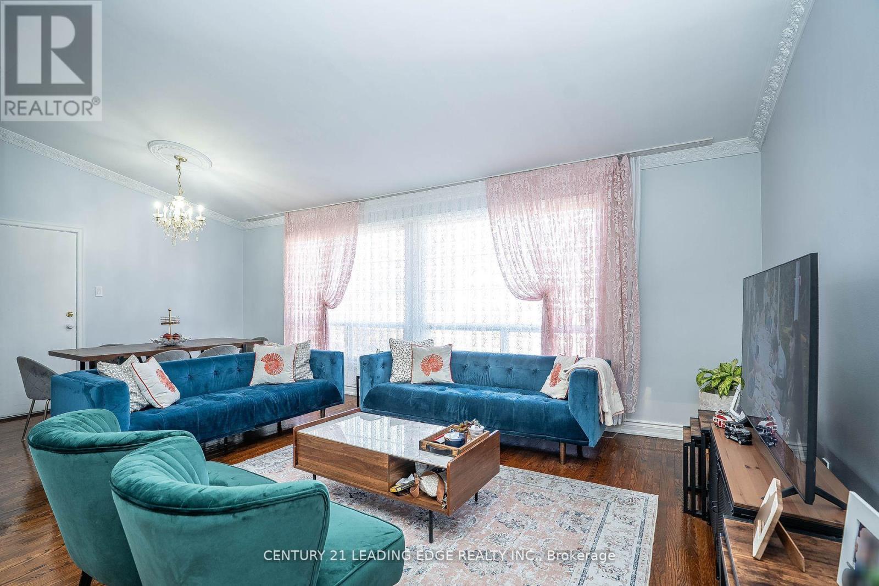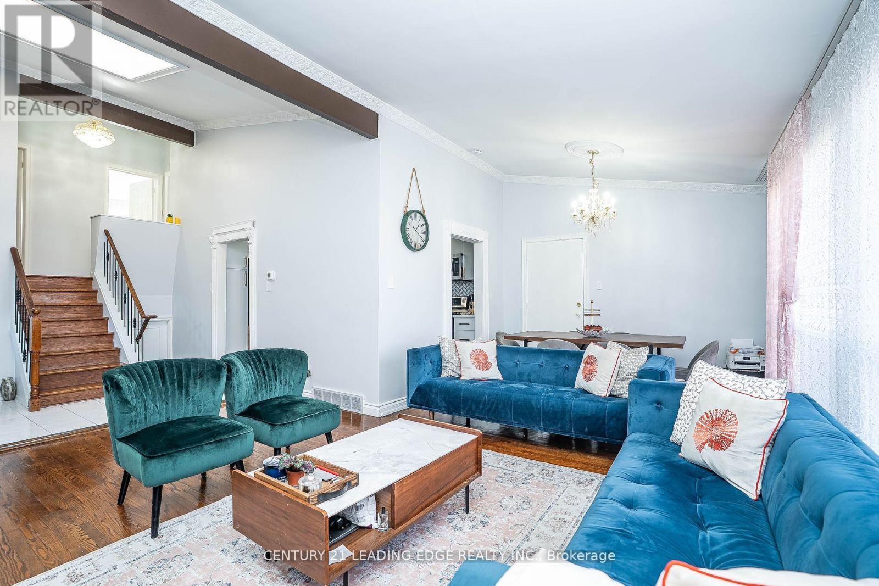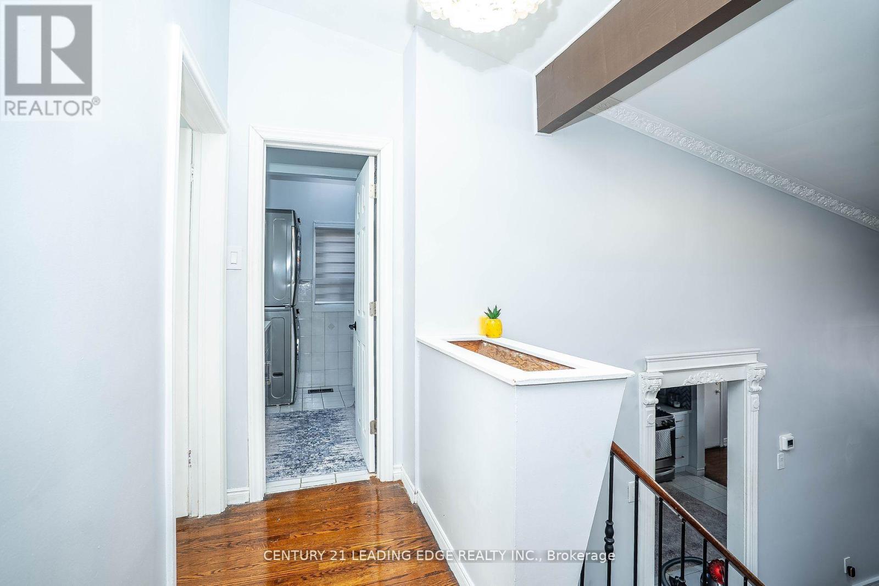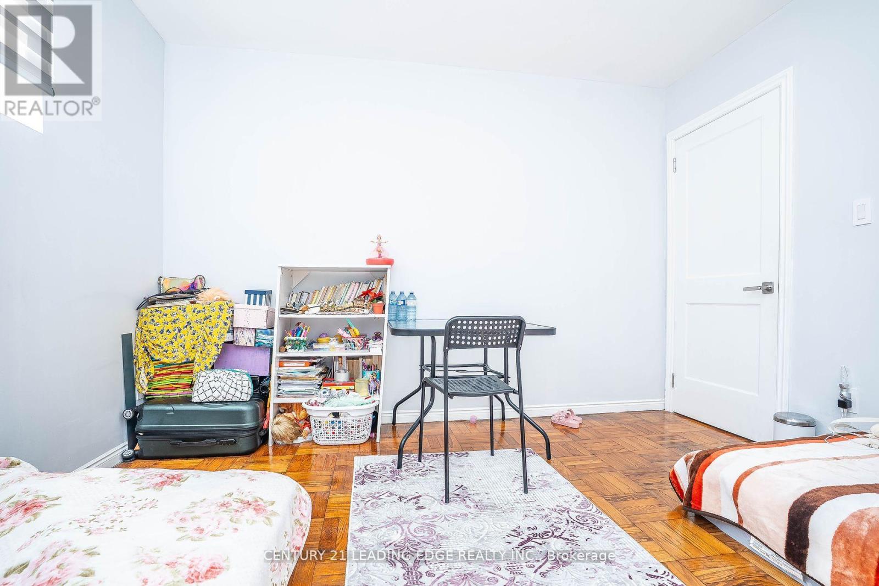21 Alhart Drive Toronto, Ontario M9V 2M8
$999,000
Welcome to your new home in the highly desirable Thistletown neighborhood! This detached 4-level back-split is surrounded by mature trees, offering a peaceful retreat for you and your family. The main floor boasts high ceilings, fresh paint, and a spacious foyer with a skylight, seamlessly flowing into the well-equipped kitchen, dining area, and living room perfect for entertaining or relaxing. Extensive renovations have been completed, including newer windows, new laminate flooring in lower level, and some updated doors. Fully fenced backyard offers privacy, and a great Tenant is currently in place. Spent thousands in upgrades, this home is ready for its next chapter. Don't miss out, schedule your viewing today! (id:61852)
Property Details
| MLS® Number | W12107810 |
| Property Type | Single Family |
| Community Name | Thistletown-Beaumonde Heights |
| ParkingSpaceTotal | 5 |
Building
| BathroomTotal | 2 |
| BedroomsAboveGround | 3 |
| BedroomsBelowGround | 3 |
| BedroomsTotal | 6 |
| Age | 51 To 99 Years |
| Appliances | Dishwasher, Dryer, Microwave, Stove, Washer, Window Coverings, Refrigerator |
| BasementDevelopment | Finished |
| BasementFeatures | Separate Entrance |
| BasementType | N/a (finished) |
| ConstructionStyleAttachment | Detached |
| ConstructionStyleSplitLevel | Backsplit |
| CoolingType | Central Air Conditioning |
| ExteriorFinish | Brick |
| FlooringType | Tile, Hardwood, Laminate |
| FoundationType | Unknown |
| HeatingFuel | Natural Gas |
| HeatingType | Forced Air |
| SizeInterior | 1100 - 1500 Sqft |
| Type | House |
| UtilityWater | Municipal Water |
Parking
| Carport | |
| Garage |
Land
| Acreage | No |
| Sewer | Sanitary Sewer |
| SizeDepth | 112 Ft |
| SizeFrontage | 41 Ft ,6 In |
| SizeIrregular | 41.5 X 112 Ft |
| SizeTotalText | 41.5 X 112 Ft|under 1/2 Acre |
| ZoningDescription | Residential |
Rooms
| Level | Type | Length | Width | Dimensions |
|---|---|---|---|---|
| Lower Level | Family Room | 3.3 m | 5.09 m | 3.3 m x 5.09 m |
| Lower Level | Bedroom 4 | 3.1 m | 3.12 m | 3.1 m x 3.12 m |
| Lower Level | Bedroom 5 | 3.95 m | 3.12 m | 3.95 m x 3.12 m |
| Main Level | Kitchen | 2.78 m | 3.73 m | 2.78 m x 3.73 m |
| Main Level | Dining Room | 3.48 m | 2.96 m | 3.48 m x 2.96 m |
| Main Level | Living Room | 3.69 m | 5.81 m | 3.69 m x 5.81 m |
| Main Level | Foyer | 3.66 m | 1.99 m | 3.66 m x 1.99 m |
| Upper Level | Primary Bedroom | 4.7 m | 3.45 m | 4.7 m x 3.45 m |
| Upper Level | Bedroom 2 | 2.8 m | 3.58 m | 2.8 m x 3.58 m |
| Upper Level | Bedroom 3 | 3.6 m | 3.12 m | 3.6 m x 3.12 m |
Utilities
| Cable | Installed |
| Electricity | Installed |
| Sewer | Installed |
Interested?
Contact us for more information
Hamid Barzegar Khaseloui
Broker
1053 Mcnicoll Avenue
Toronto, Ontario M1W 3W6
