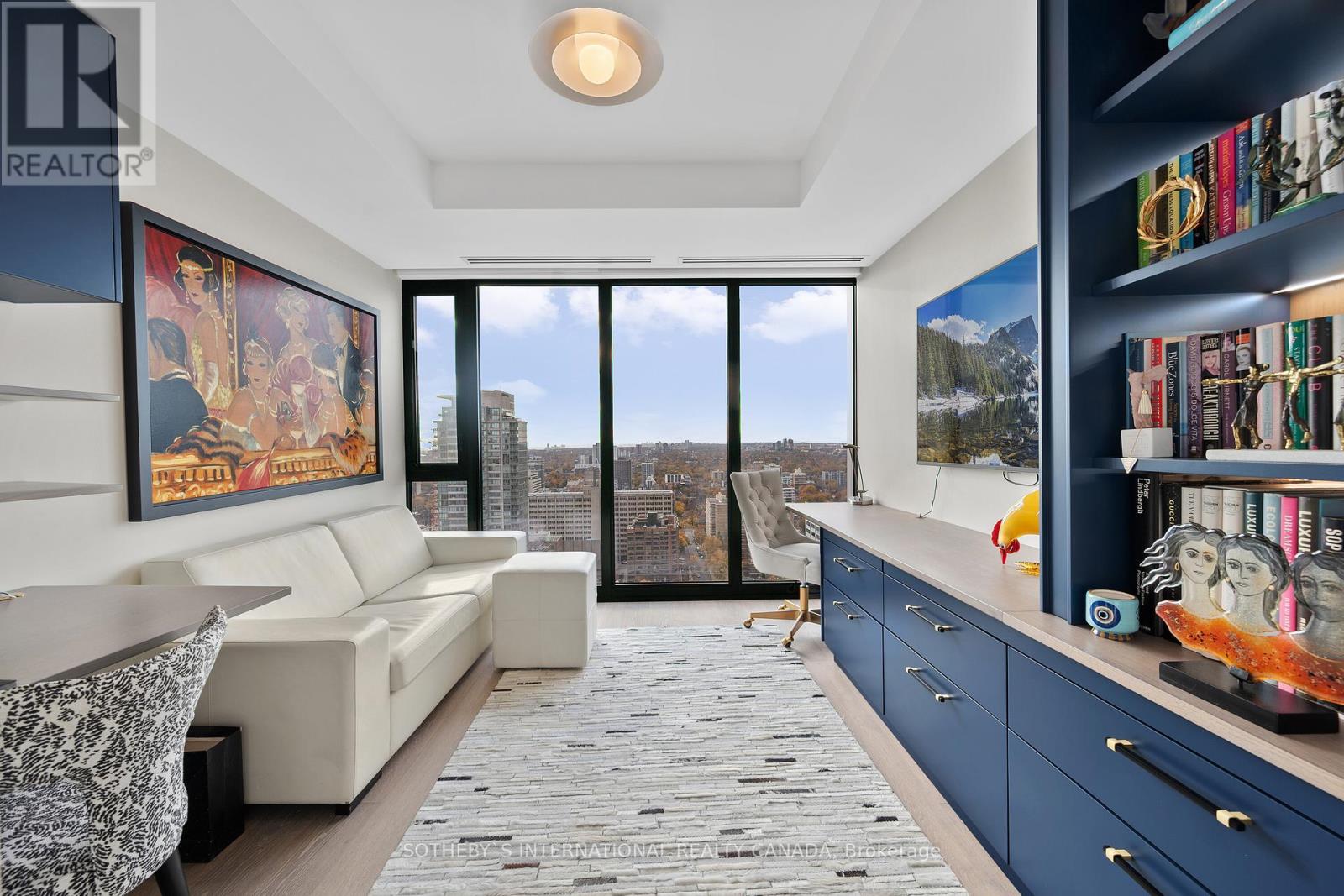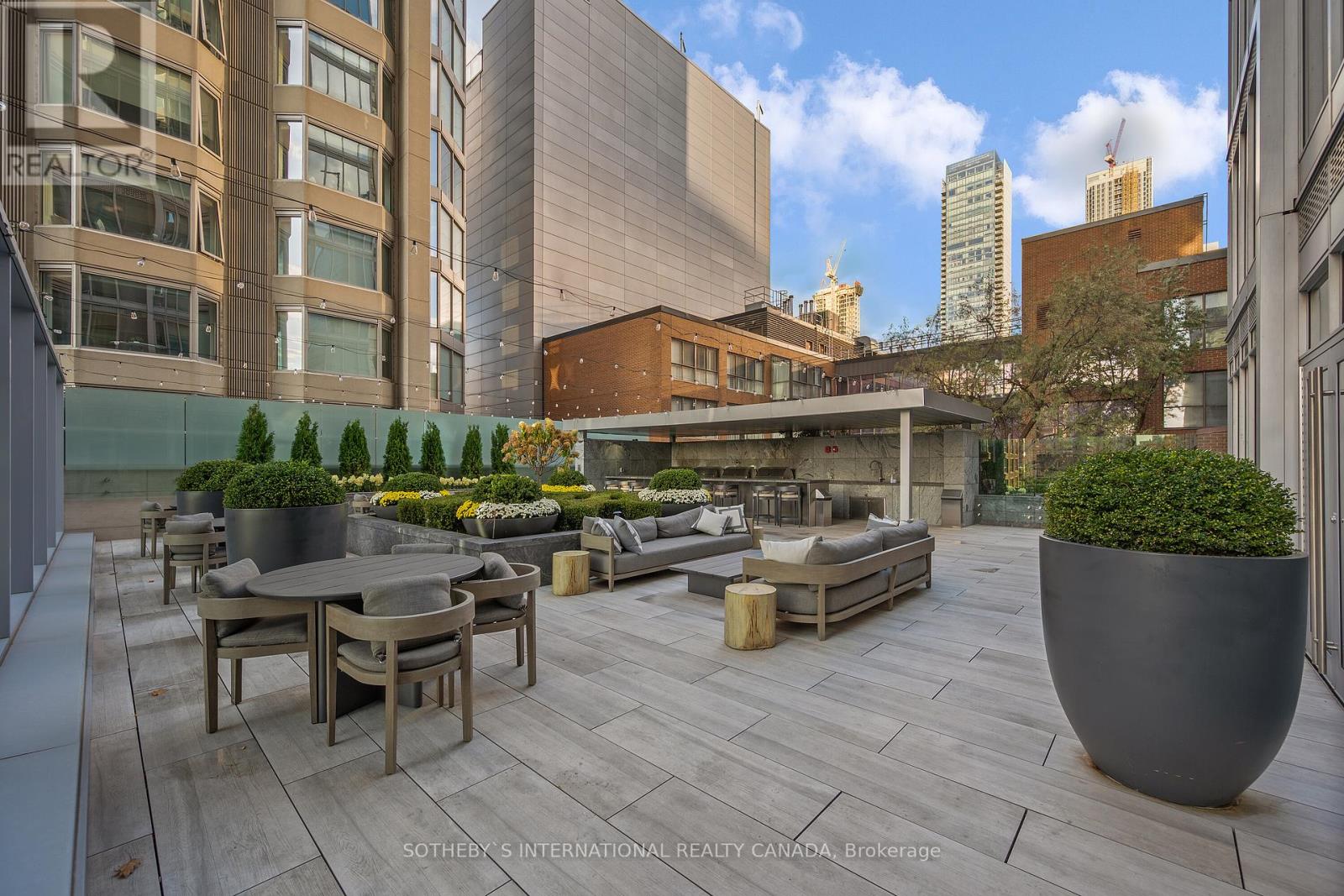3005 - 200 Cumberland Street Toronto, Ontario M5R 1A2
$14,500 Monthly
Stunning southwest corner unit with breathtaking, unobstructed views of the city skyline and lake. This spacious residence in Yorkville Private Estates offers custom-designed upgrades and an open, luxurious layout. Enjoy floor-to-ceiling windows in every room, filling the space with natural light. The large, south-facing balcony with a gas hookup is perfect for BBQs. Two spacious bedrooms each feature spa-like ensuite bathrooms and custom closets, plus there's a separate den for added flexibility. The open-concept kitchen is anchored by a large central island with built-in wine fridge, ideal for entertaining. Over $150,000 in upgrades! Includes two parking spots and one locker, with full luxury services such as concierge, valet parking, private dining, an indoor pool, and a spacious gym. Located in the heart of Yorkville, just steps from premier shopping and dining. Also available furnished for $16000 and short-term (6 months minimum). (id:61852)
Property Details
| MLS® Number | C12107475 |
| Property Type | Single Family |
| Neigbourhood | University—Rosedale |
| Community Name | Annex |
| AmenitiesNearBy | Public Transit, Schools, Hospital |
| CommunityFeatures | Pet Restrictions |
| Features | Balcony |
| ParkingSpaceTotal | 2 |
Building
| BathroomTotal | 3 |
| BedroomsAboveGround | 2 |
| BedroomsBelowGround | 1 |
| BedroomsTotal | 3 |
| Age | 0 To 5 Years |
| Amenities | Security/concierge, Exercise Centre, Storage - Locker |
| Appliances | Dryer, Washer, Window Coverings, Wine Fridge |
| CoolingType | Central Air Conditioning |
| HalfBathTotal | 1 |
| SizeInterior | 1800 - 1999 Sqft |
| Type | Apartment |
Parking
| Underground | |
| Garage |
Land
| Acreage | No |
| LandAmenities | Public Transit, Schools, Hospital |
Rooms
| Level | Type | Length | Width | Dimensions |
|---|---|---|---|---|
| Main Level | Foyer | Measurements not available | ||
| Main Level | Living Room | 5.18 m | 5.18 m | 5.18 m x 5.18 m |
| Main Level | Dining Room | 4.57 m | 3.65 m | 4.57 m x 3.65 m |
| Main Level | Kitchen | 5.43 m | 2.74 m | 5.43 m x 2.74 m |
| Main Level | Family Room | 3.65 m | 2.74 m | 3.65 m x 2.74 m |
| Main Level | Primary Bedroom | 5.57 m | 4.26 m | 5.57 m x 4.26 m |
| Main Level | Bedroom 2 | 3.96 m | 3.65 m | 3.96 m x 3.65 m |
https://www.realtor.ca/real-estate/28222991/3005-200-cumberland-street-toronto-annex-annex
Interested?
Contact us for more information
Tammy Masoumi-Lari
Salesperson
192 Davenport Rd
Toronto, Ontario M5R 1J2





































