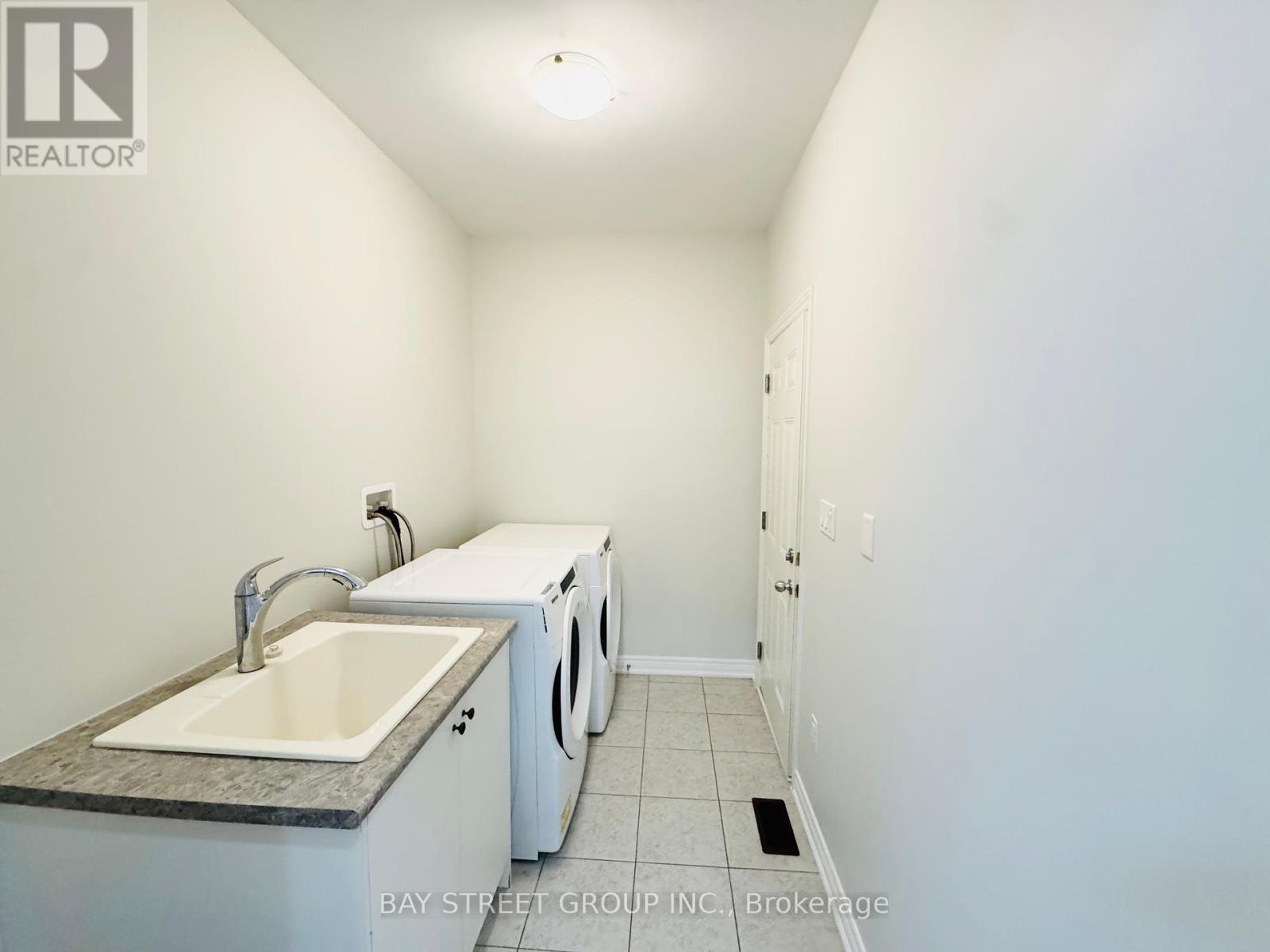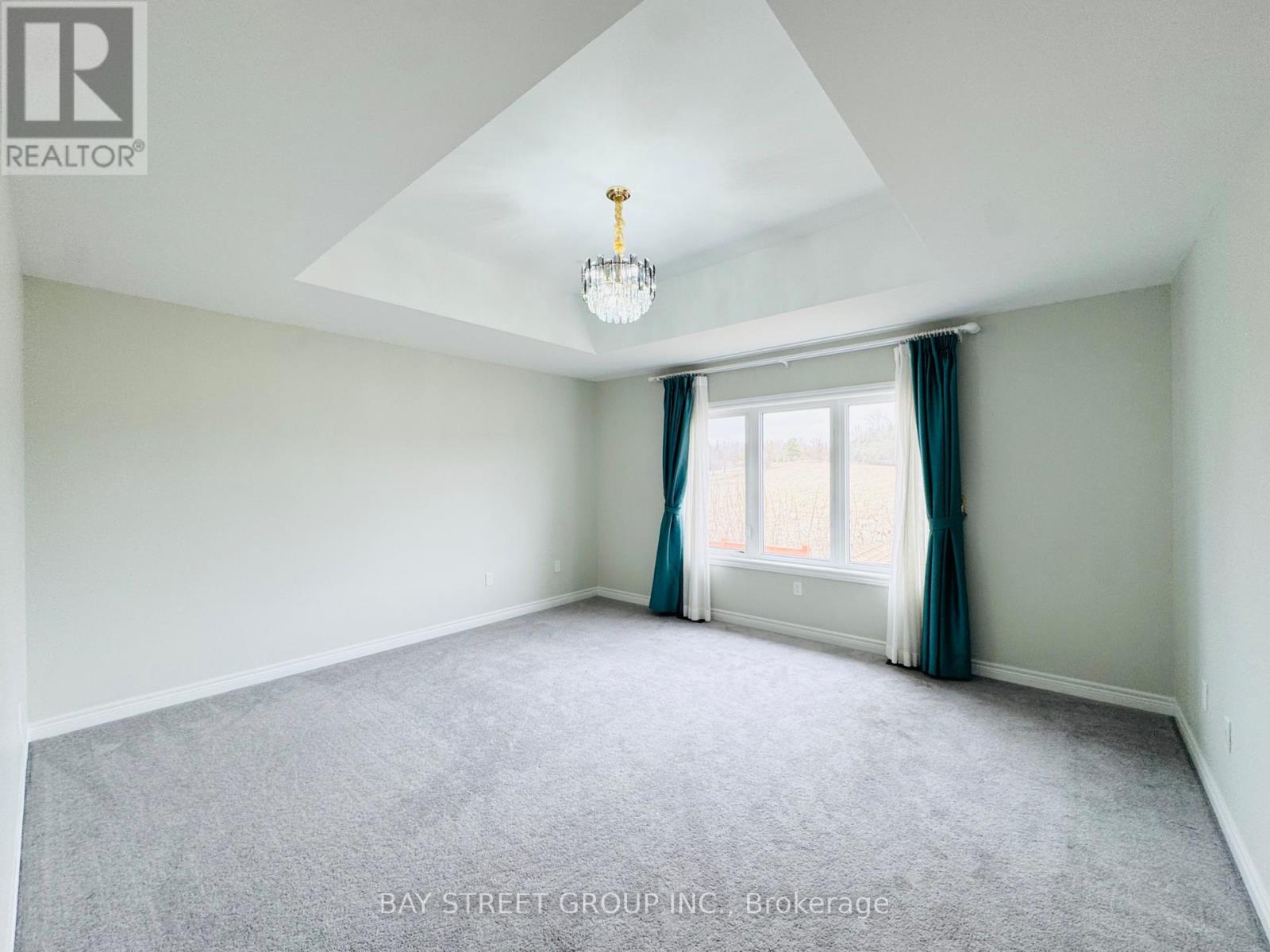363 Silk Twist Drive East Gwillimbury, Ontario L9N 1R8
$3,500 Monthly
Prime Location Sun-Filled Semi-Detached with 4+2 bed, 2 kitchens, in law basement suite and partial high-end furnitures included!Back to Premium green land, bright, and comfortable home is filled with natural light thanks to numerous windows, each fitted with stylish faux wood blinds. Designed for energy efficiency in both heating and lighting. Main floor boasts soaring 9 ceilings. Modern kitchen with a large island and brand-name stainless steel appliances. Spacious master bedroom featuring a large walk-in closet and a luxurious 5-piece ensuite with double vanities, a frameless glass shower, and a luxury soaking tub. Central A/C installed for year-round comfort. larger backyard, ideal for summer BBQs. 9-ft ceilings throughout the main floor. Modern kitchen with an oversized quartz island and breakfast area. Open-concept dining room perfect for gatherings. Large master suite with 4-piece ensuite. Excellent in-law suite in the fully finished basement.Move right in and enjoy stylish, comfortable living in a prime, convenient location! (id:61852)
Property Details
| MLS® Number | N12107481 |
| Property Type | Single Family |
| Community Name | Holland Landing |
| ParkingSpaceTotal | 3 |
Building
| BathroomTotal | 5 |
| BedroomsAboveGround | 4 |
| BedroomsBelowGround | 2 |
| BedroomsTotal | 6 |
| Age | 0 To 5 Years |
| Appliances | Furniture |
| BasementDevelopment | Finished |
| BasementFeatures | Separate Entrance |
| BasementType | N/a (finished) |
| ConstructionStyleAttachment | Semi-detached |
| CoolingType | Central Air Conditioning, Air Exchanger |
| ExteriorFinish | Brick |
| FireplacePresent | Yes |
| FlooringType | Hardwood, Ceramic, Carpeted |
| FoundationType | Concrete |
| HalfBathTotal | 1 |
| HeatingFuel | Natural Gas |
| HeatingType | Forced Air |
| StoriesTotal | 2 |
| Type | House |
| UtilityWater | Municipal Water |
Parking
| Garage |
Land
| Acreage | No |
| Sewer | Sanitary Sewer |
Rooms
| Level | Type | Length | Width | Dimensions |
|---|---|---|---|---|
| Second Level | Primary Bedroom | Measurements not available | ||
| Second Level | Bedroom 2 | Measurements not available | ||
| Second Level | Bedroom 3 | Measurements not available | ||
| Second Level | Bedroom 4 | Measurements not available | ||
| Basement | Kitchen | Measurements not available | ||
| Basement | Bathroom | Measurements not available | ||
| Basement | Bedroom 5 | Measurements not available | ||
| Basement | Bedroom | Measurements not available | ||
| Main Level | Family Room | 3.41 m | 4.45 m | 3.41 m x 4.45 m |
| Main Level | Dining Room | 3.41 m | 4.39 m | 3.41 m x 4.39 m |
| Main Level | Kitchen | 3.05 m | 3.39 m | 3.05 m x 3.39 m |
| Main Level | Eating Area | 3 m | 3.38 m | 3 m x 3.38 m |
Interested?
Contact us for more information
Julie He
Broker
8300 Woodbine Ave Ste 500
Markham, Ontario L3R 9Y7











































