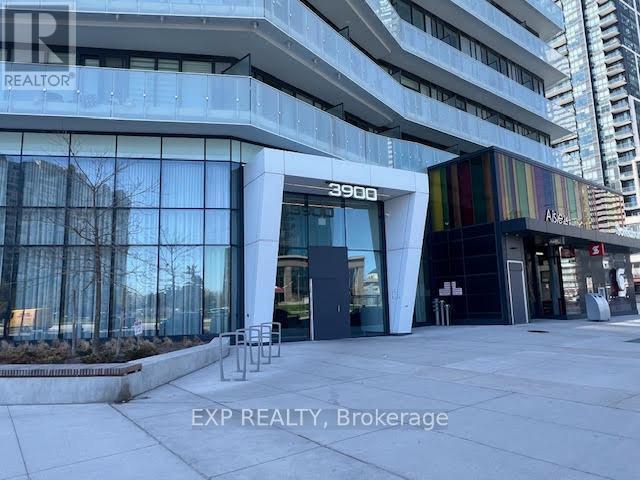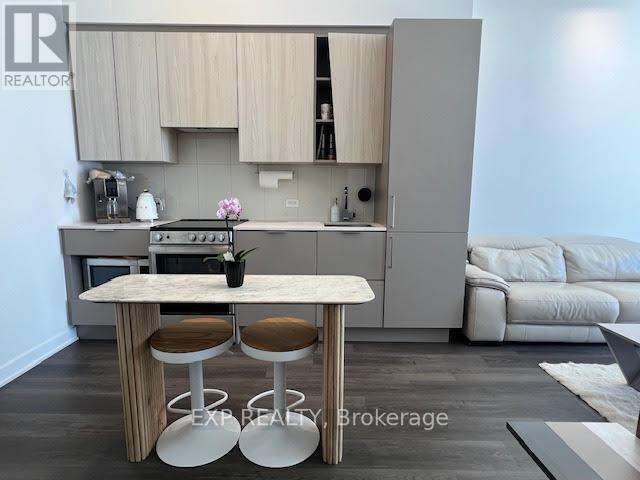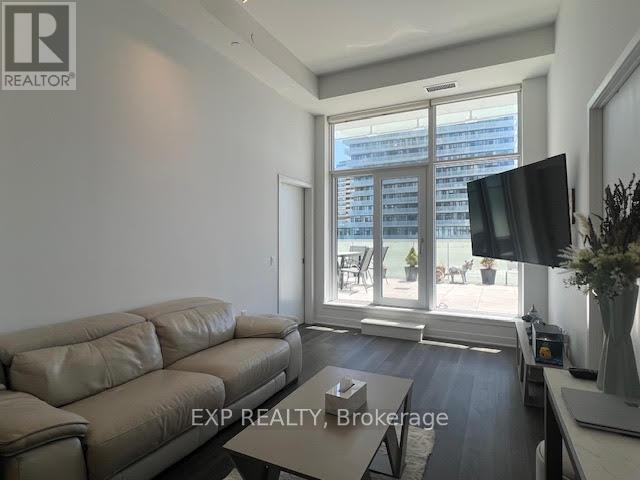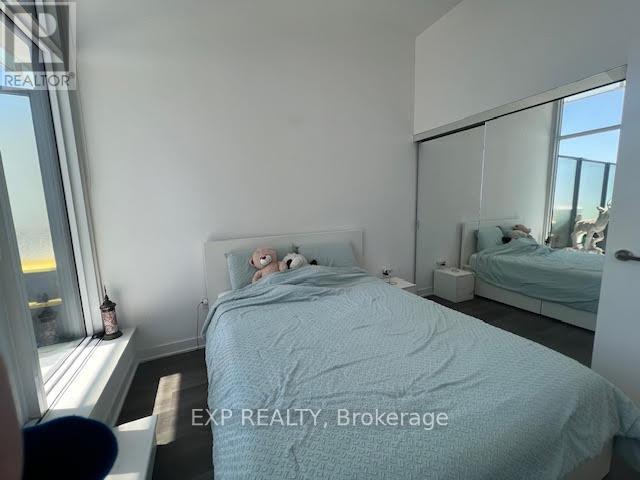504 - 3900 Confederation Parkway Mississauga, Ontario L5B 0M3
$2,400 Monthly
Welcome to luxury living in the heart of Mississauga! This stunning 1+1 bedroom suite at 3900 Confederation Pkwy, Unit 504 features soaring 12-foot ceilings, a spacious open-concept layout, and a rare 463 sq ft south-facing terrace perfect for outdoor entertaining. The modern kitchen is equipped with stainless steel appliances and quartz countertops. Laminate flooring throughout the main living areas. The primary bedroom has mirror sliding closets and a walkout to the terrace. The den offers versatility as a second bedroom or home office, and an ensuite laundry adds everyday convenience. Internet, storage locker, and underground parking are included in the rental, and the parking space is equipped with an EV charging station. Enjoy 5-star amenities including a 24/7 concierge, rooftop saltwater pool, skating rink, fitness & yoga studios, BBQ terrace, party lounge, media lounge, steam room, splash pad, games room, play area and more. Just steps to Square One, Sheridan College, Celebration Square, transit, Hwy 403 & more. Discover elevated urban living at Rogers signature M-City condos! (id:61852)
Property Details
| MLS® Number | W12107403 |
| Property Type | Single Family |
| Neigbourhood | City Centre |
| Community Name | City Centre |
| AmenitiesNearBy | Hospital, Park, Place Of Worship, Public Transit |
| CommunityFeatures | Pet Restrictions, Community Centre |
| Features | Carpet Free |
| ParkingSpaceTotal | 1 |
Building
| BathroomTotal | 1 |
| BedroomsAboveGround | 1 |
| BedroomsBelowGround | 1 |
| BedroomsTotal | 2 |
| Age | 0 To 5 Years |
| Amenities | Exercise Centre, Sauna, Visitor Parking, Storage - Locker |
| Appliances | Dishwasher, Dryer, Microwave, Stove, Washer, Refrigerator |
| CoolingType | Central Air Conditioning |
| ExteriorFinish | Concrete |
| FlooringType | Laminate, Ceramic |
| HeatingFuel | Natural Gas |
| HeatingType | Forced Air |
| SizeInterior | 600 - 699 Sqft |
| Type | Apartment |
Parking
| Underground | |
| Garage |
Land
| Acreage | No |
| LandAmenities | Hospital, Park, Place Of Worship, Public Transit |
Rooms
| Level | Type | Length | Width | Dimensions |
|---|---|---|---|---|
| Main Level | Living Room | 7.58 m | 3.23 m | 7.58 m x 3.23 m |
| Main Level | Dining Room | Measurements not available | ||
| Main Level | Kitchen | Measurements not available | ||
| Main Level | Primary Bedroom | 3.28 m | 2.45 m | 3.28 m x 2.45 m |
| Main Level | Den | 5.18 m | 1.88 m | 5.18 m x 1.88 m |
| Main Level | Laundry Room | Measurements not available |
Interested?
Contact us for more information
Tom Pileggi
Broker
Teresa Pileggi
Salesperson


































