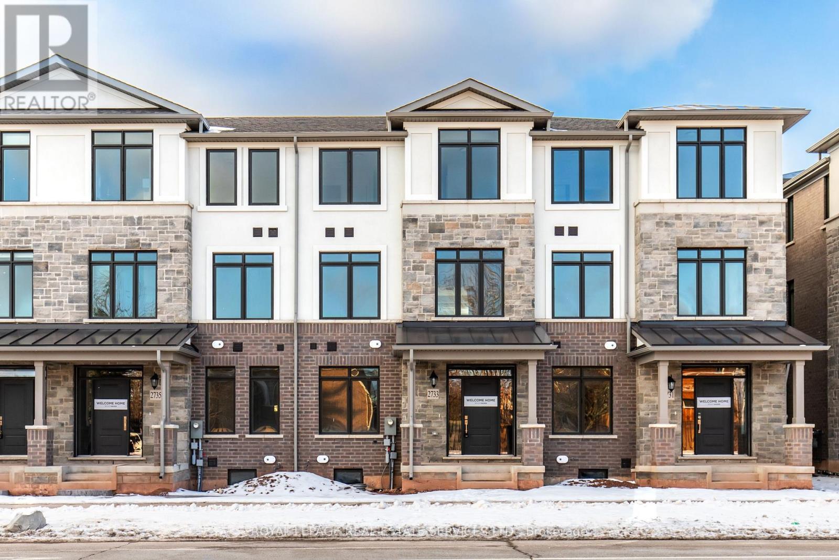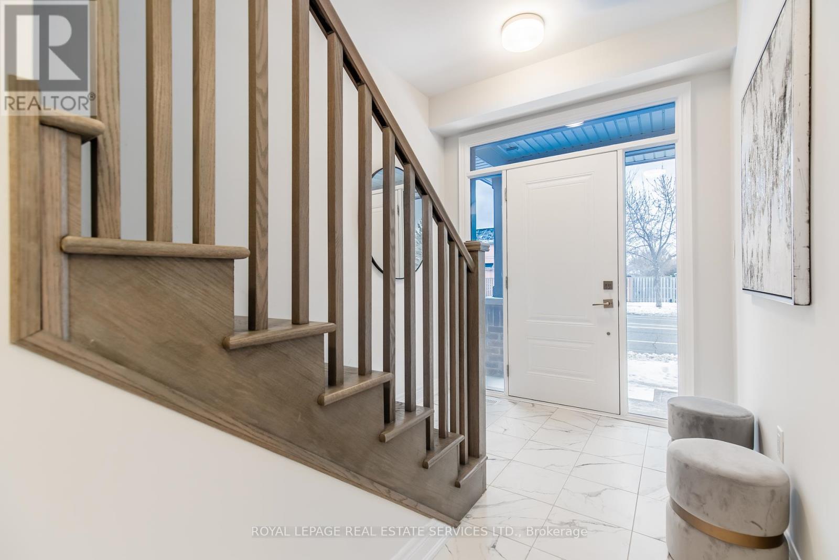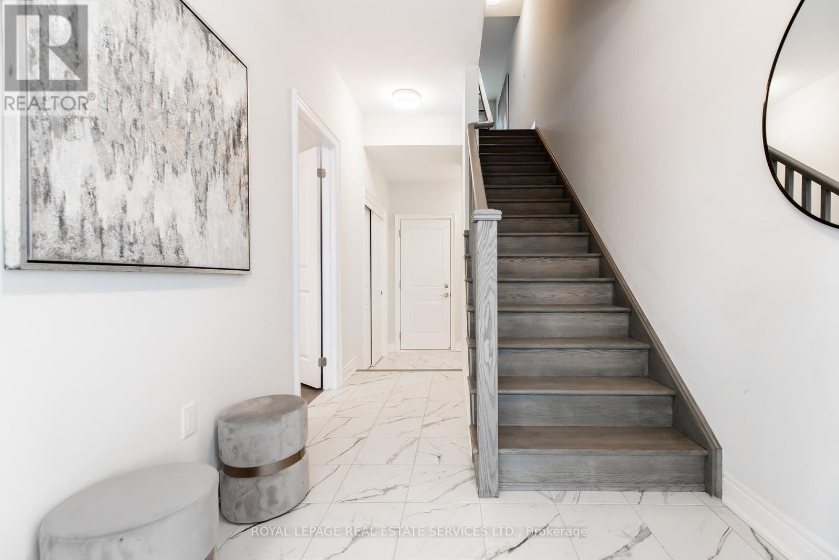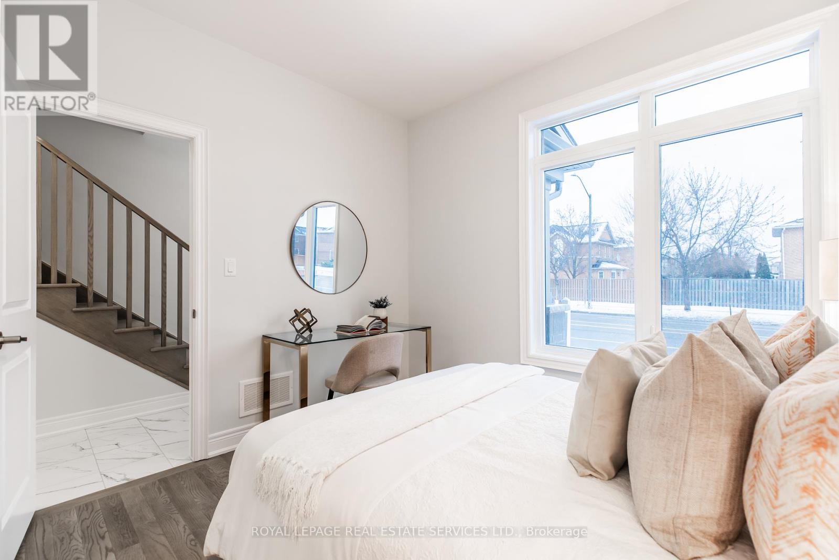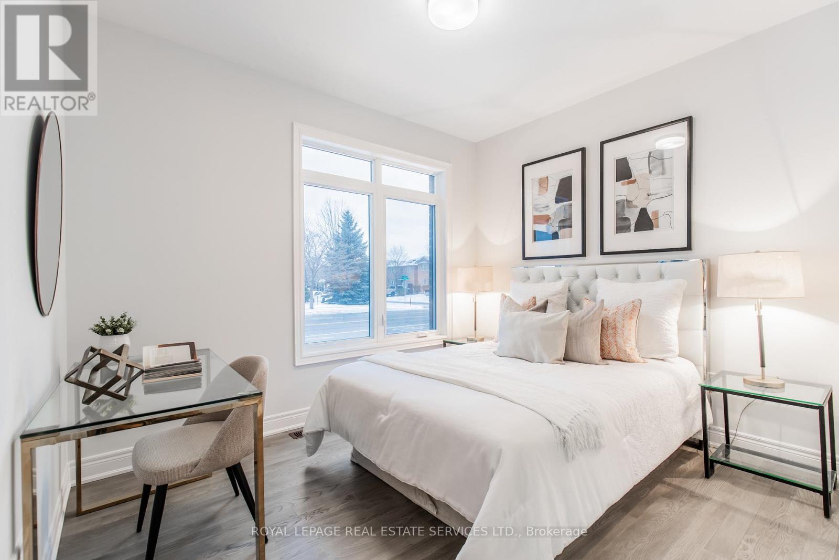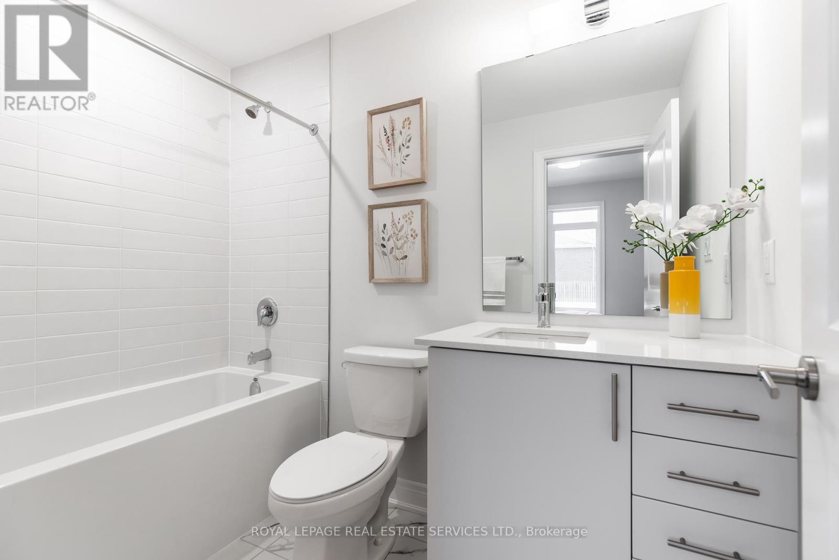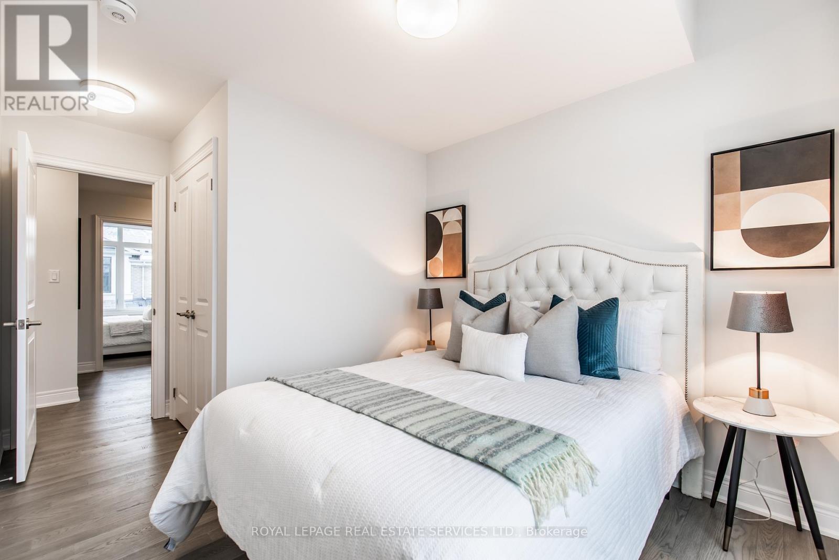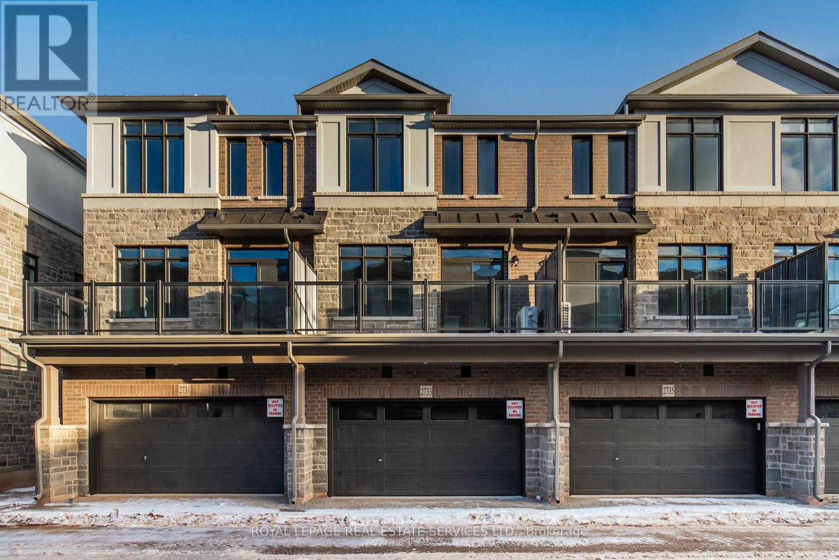2733 Westoak Trails Boulevard Oakville, Ontario L6M 5T1
$1,350,000
Absolutely breathtaking! Brand new never lived in sun-drenched 3 storey townhome in the highly desirable neighbourhood of West Oak Trails. 4 bedrooms, 3+1 bathrooms. Carpet free. 2 car garage. The ground floor of this home features its own bedroom with an ensuite bathroom perfect for a grown child or as a guest room. The beautiful main floor features the open concept kitchen with brand new stainless steel appliances, white subway tile backsplash and an island. Just off the kitchen is the large balcony perfect for bbqing or enjoying a cup of coffee in the morning. Finishing off the main floor is the sizeable great room. The third floor features the gorgeous primary bedroom with a spa like ensuite with a double vanity and stand up shower as well as a walk in closet. The other two great sized bedrooms and the main bathroom finish off this level. This home also features a rarely offered basement. Perfect for storage or can be finished for additional living space. The West Oak Trails neighbourhood features many trails, parks and top notch schools. Less than 5 minutes to two large plaza's with grocery stores, restaurants, banks, shops and more. Less than 10 minutes to Oakville Trafalgar Memorial Hospital. The perfect place to raise a family! (id:61852)
Property Details
| MLS® Number | W12107472 |
| Property Type | Single Family |
| Community Name | 1019 - WM Westmount |
| ParkingSpaceTotal | 2 |
Building
| BathroomTotal | 4 |
| BedroomsAboveGround | 4 |
| BedroomsTotal | 4 |
| Age | New Building |
| Appliances | Dishwasher, Dryer, Stove, Washer, Refrigerator |
| BasementDevelopment | Unfinished |
| BasementType | N/a (unfinished) |
| ConstructionStyleAttachment | Attached |
| CoolingType | Central Air Conditioning |
| ExteriorFinish | Brick |
| FoundationType | Concrete |
| HalfBathTotal | 1 |
| HeatingFuel | Natural Gas |
| HeatingType | Forced Air |
| StoriesTotal | 3 |
| SizeInterior | 1500 - 2000 Sqft |
| Type | Row / Townhouse |
| UtilityWater | Municipal Water |
Parking
| Attached Garage | |
| Garage |
Land
| Acreage | No |
| Sewer | Sanitary Sewer |
| SizeDepth | 53 Ft ,10 In |
| SizeFrontage | 20 Ft ,1 In |
| SizeIrregular | 20.1 X 53.9 Ft |
| SizeTotalText | 20.1 X 53.9 Ft |
Rooms
| Level | Type | Length | Width | Dimensions |
|---|---|---|---|---|
| Third Level | Primary Bedroom | 4.08 m | 3.63 m | 4.08 m x 3.63 m |
| Third Level | Bedroom | 3.05 m | 2.87 m | 3.05 m x 2.87 m |
| Third Level | Bedroom | 2.93 m | 2.74 m | 2.93 m x 2.74 m |
| Main Level | Kitchen | 3.96 m | 2.8 m | 3.96 m x 2.8 m |
| Main Level | Dining Room | 4.72 m | 3.08 m | 4.72 m x 3.08 m |
| Main Level | Great Room | 5.88 m | 3.6 m | 5.88 m x 3.6 m |
| Ground Level | Bedroom | 3.47 m | 2.96 m | 3.47 m x 2.96 m |
Interested?
Contact us for more information
Hafsat Ohunene Bello
Salesperson
231 Oak Park #400b
Oakville, Ontario L6H 7S8
