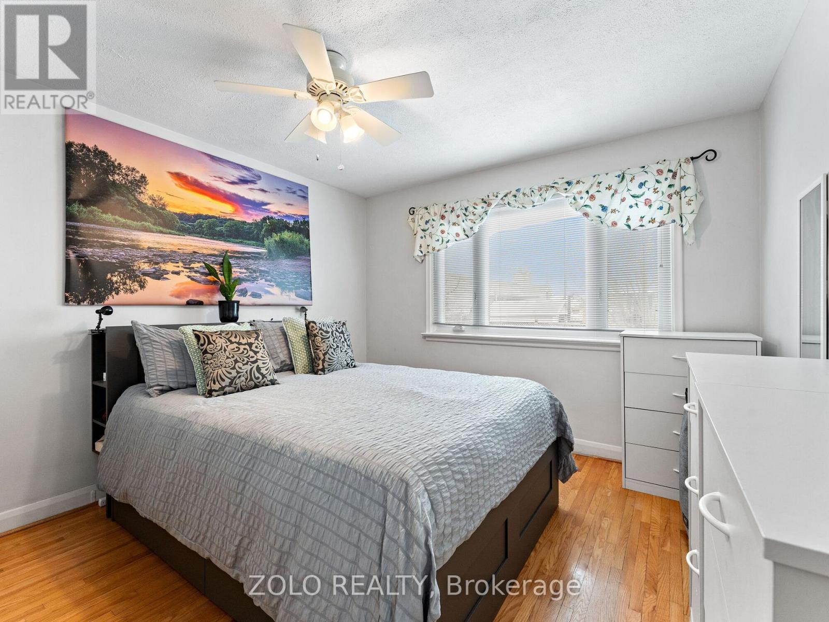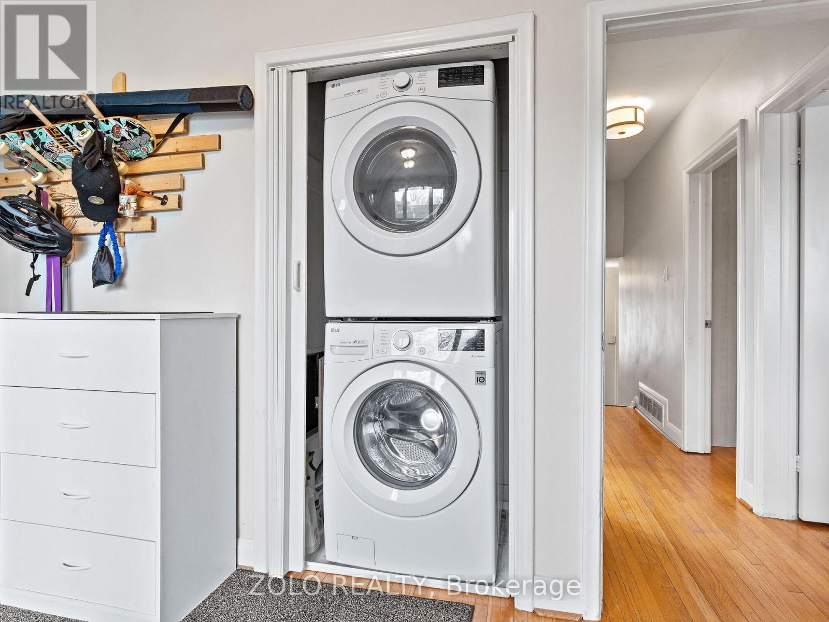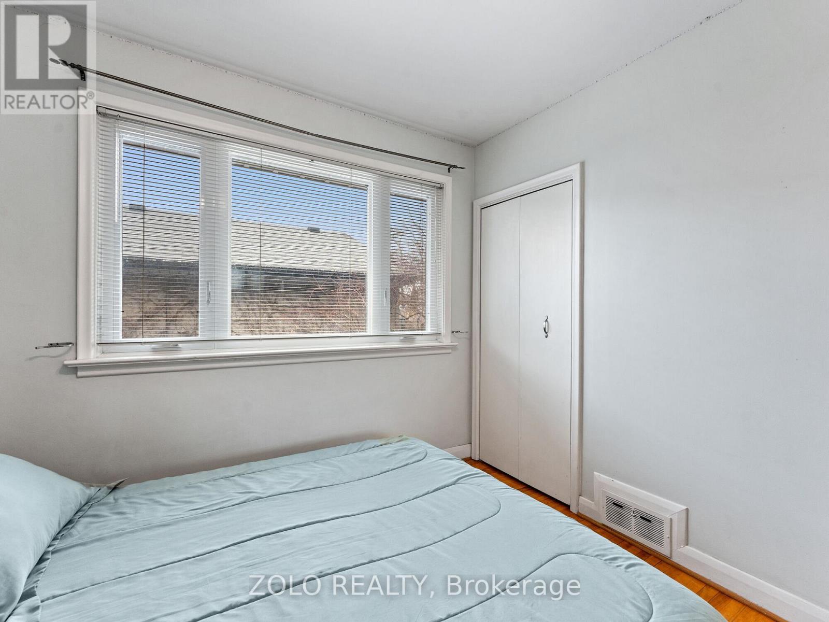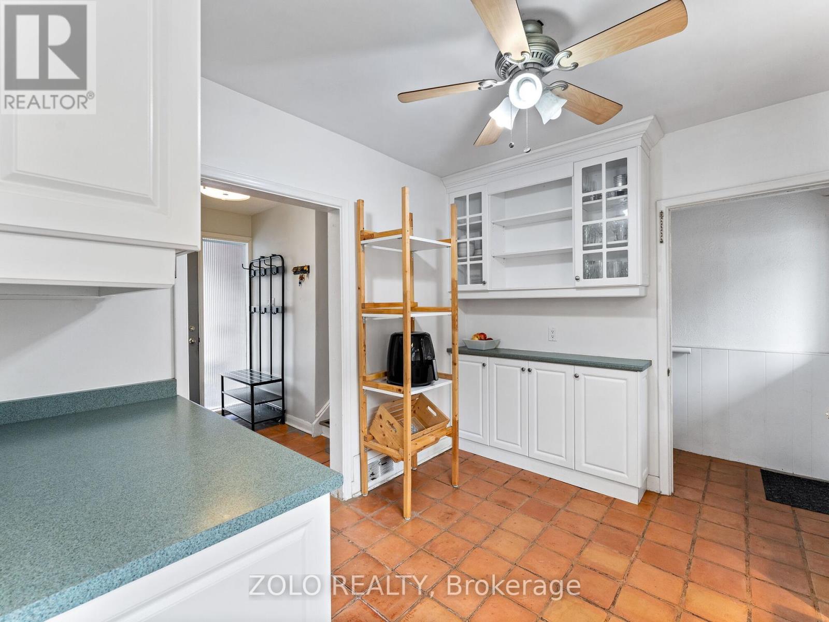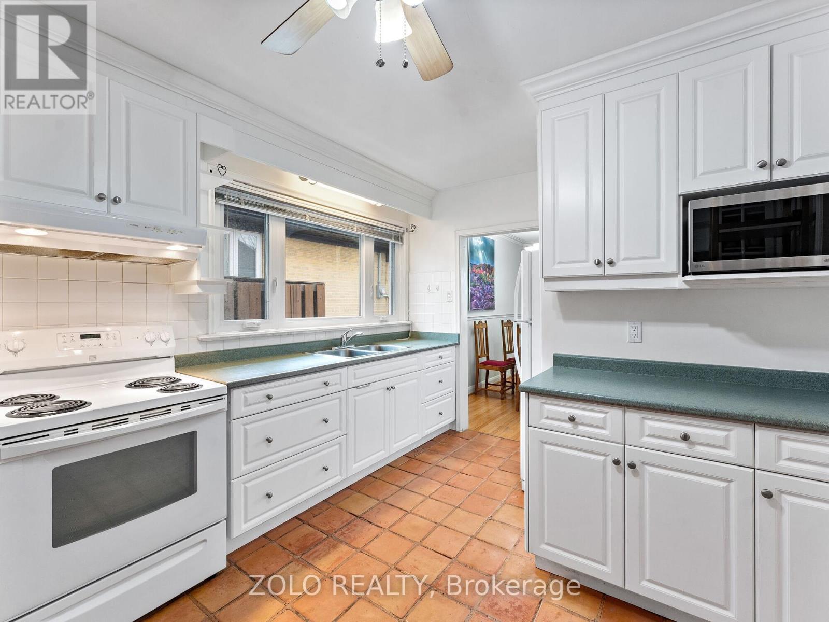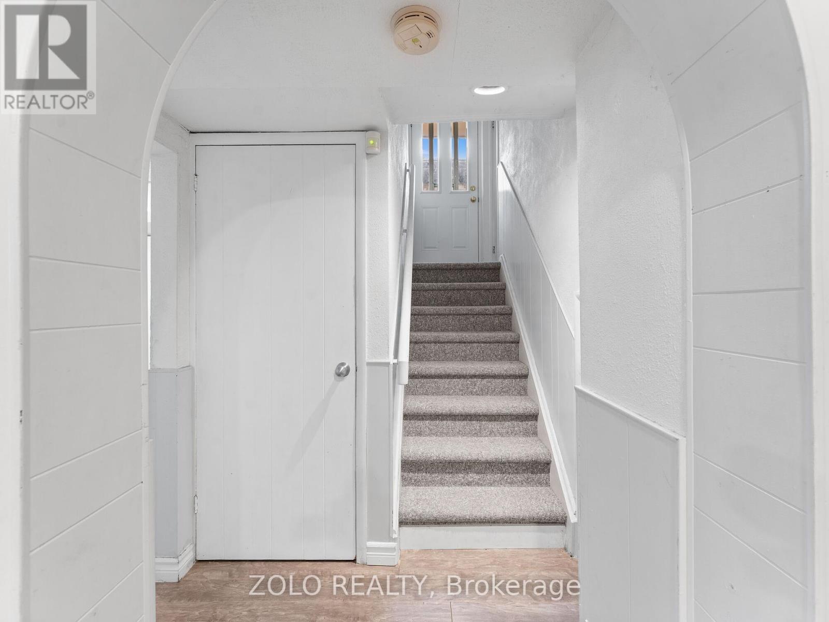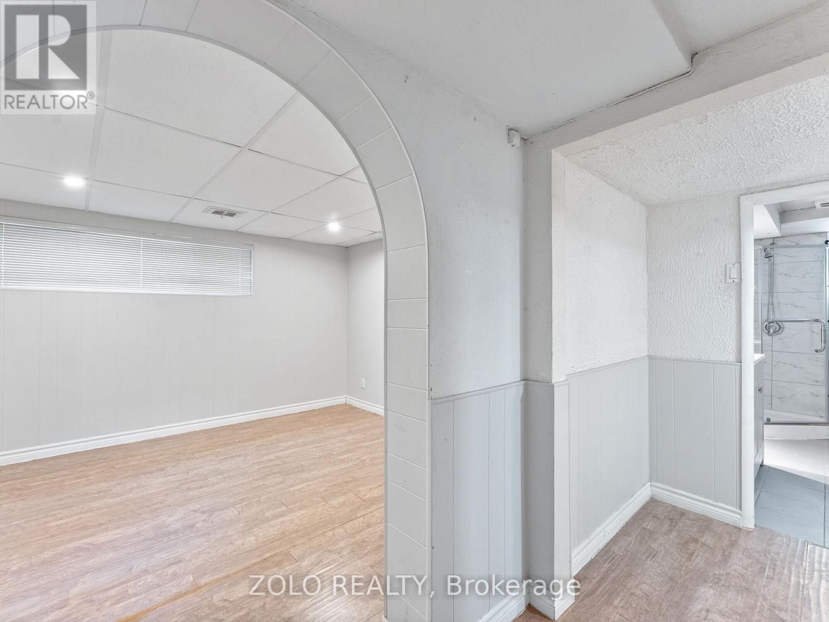31 Pakenham Drive Toronto, Ontario M9W 4B2
$885,000
This 3+1 bedroom back split offers incredible versatility with a separate entrance to a fully equipped in-law suite. The lower level features an additional bedroom, kitchen, and private laundry, making it ideal for multi-generational living or rental potential. Move-in ready, this home also presents a great opportunity to add personal touches or updates to suit your style. Situated in a sought-after neighbourhood, you'll enjoy easy access to highways, schools, parks, shopping, and public transit, offering both convenience and future value. A fantastic opportunity for homeowners and investors alike! (id:61852)
Open House
This property has open houses!
2:00 pm
Ends at:4:00 pm
Property Details
| MLS® Number | W12107529 |
| Property Type | Single Family |
| Neigbourhood | Rexdale-Kipling |
| Community Name | Rexdale-Kipling |
| Features | In-law Suite |
| ParkingSpaceTotal | 3 |
Building
| BathroomTotal | 2 |
| BedroomsAboveGround | 3 |
| BedroomsBelowGround | 1 |
| BedroomsTotal | 4 |
| Age | 51 To 99 Years |
| Amenities | Fireplace(s) |
| Appliances | All, Alarm System, Window Coverings |
| BasementDevelopment | Finished |
| BasementFeatures | Separate Entrance |
| BasementType | N/a (finished) |
| ConstructionStyleAttachment | Detached |
| ConstructionStyleSplitLevel | Backsplit |
| CoolingType | Central Air Conditioning |
| ExteriorFinish | Brick, Aluminum Siding |
| FireplacePresent | Yes |
| FlooringType | Hardwood, Ceramic, Laminate |
| FoundationType | Block |
| HeatingFuel | Natural Gas |
| HeatingType | Forced Air |
| SizeInterior | 1100 - 1500 Sqft |
| Type | House |
| UtilityWater | Municipal Water |
Parking
| Carport | |
| No Garage |
Land
| Acreage | No |
| Sewer | Sanitary Sewer |
| SizeDepth | 112 Ft |
| SizeFrontage | 45 Ft |
| SizeIrregular | 45 X 112 Ft |
| SizeTotalText | 45 X 112 Ft |
Rooms
| Level | Type | Length | Width | Dimensions |
|---|---|---|---|---|
| Lower Level | Recreational, Games Room | 3.57 m | 3.32 m | 3.57 m x 3.32 m |
| Lower Level | Bedroom 4 | 3.32 m | 3.14 m | 3.32 m x 3.14 m |
| Main Level | Living Room | 4.68 m | 3.7 m | 4.68 m x 3.7 m |
| Main Level | Dining Room | 3.67 m | 2.27 m | 3.67 m x 2.27 m |
| Main Level | Kitchen | 3.98 m | 2.98 m | 3.98 m x 2.98 m |
| Upper Level | Primary Bedroom | 3.6 m | 3.3 m | 3.6 m x 3.3 m |
| Upper Level | Bedroom 2 | 3.7 m | 3.05 m | 3.7 m x 3.05 m |
| Upper Level | Bedroom 3 | 3.4 m | 2.8 m | 3.4 m x 2.8 m |
Interested?
Contact us for more information
Marc Imbrogno
Salesperson
5700 Yonge St #1900, 106458
Toronto, Ontario M2M 4K2






