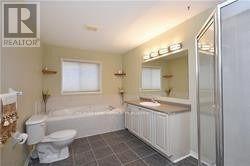3174 Mcdowell Drive Mississauga, Ontario L5M 6L1
$3,850 Monthly
Gorgeous 4 Bedrooms Home Good For A Big Family., Recently Renovated Top To Bottom, Hardwood Floors All Through The Ground And The 2nd Floor, Silhouette Window Coverings On Main Floor, California Shutters On 2nd Floor. Pot Lights, Crown Molding All Through The Ground Floor, Convenient 2nd Floor Laundry Room. Huge Backyard Deck For Summer Family Gatherings. Main Floor Office (id:61852)
Property Details
| MLS® Number | W12107348 |
| Property Type | Single Family |
| Neigbourhood | Churchill Meadows |
| Community Name | Churchill Meadows |
| ParkingSpaceTotal | 2 |
Building
| BathroomTotal | 3 |
| BedroomsAboveGround | 4 |
| BedroomsTotal | 4 |
| ConstructionStyleAttachment | Detached |
| CoolingType | Central Air Conditioning |
| ExteriorFinish | Brick |
| FireplacePresent | Yes |
| FireplaceTotal | 1 |
| FoundationType | Block |
| HalfBathTotal | 1 |
| HeatingFuel | Natural Gas |
| HeatingType | Forced Air |
| StoriesTotal | 2 |
| SizeInterior | 2500 - 3000 Sqft |
| Type | House |
| UtilityWater | Municipal Water |
Parking
| Attached Garage | |
| Garage |
Land
| Acreage | No |
| Sewer | Sanitary Sewer |
| SizeDepth | 85.3 M |
| SizeFrontage | 44.95 M |
| SizeIrregular | 45 X 85.3 M |
| SizeTotalText | 45 X 85.3 M |
Rooms
| Level | Type | Length | Width | Dimensions |
|---|---|---|---|---|
| Second Level | Primary Bedroom | 6.74 m | 4.2 m | 6.74 m x 4.2 m |
| Second Level | Bedroom 2 | 4.57 m | 4 m | 4.57 m x 4 m |
| Second Level | Bedroom 3 | 3.65 m | 3.39 m | 3.65 m x 3.39 m |
| Second Level | Bedroom 4 | 4 m | 4.32 m | 4 m x 4.32 m |
| Ground Level | Living Room | 3.55 m | 3.35 m | 3.55 m x 3.35 m |
| Ground Level | Dining Room | 3.75 m | 335 m | 3.75 m x 335 m |
| Ground Level | Family Room | 4.88 m | 3.35 m | 4.88 m x 3.35 m |
| Ground Level | Office | 2.78 m | 3.35 m | 2.78 m x 3.35 m |
| Ground Level | Kitchen | 4.05 m | 3.54 m | 4.05 m x 3.54 m |
| Ground Level | Eating Area | 2.16 m | 3.57 m | 2.16 m x 3.57 m |
Interested?
Contact us for more information
Israa Al-Aboosi
Salesperson
1377 The Queensway #101
Toronto, Ontario M8Z 1T1















