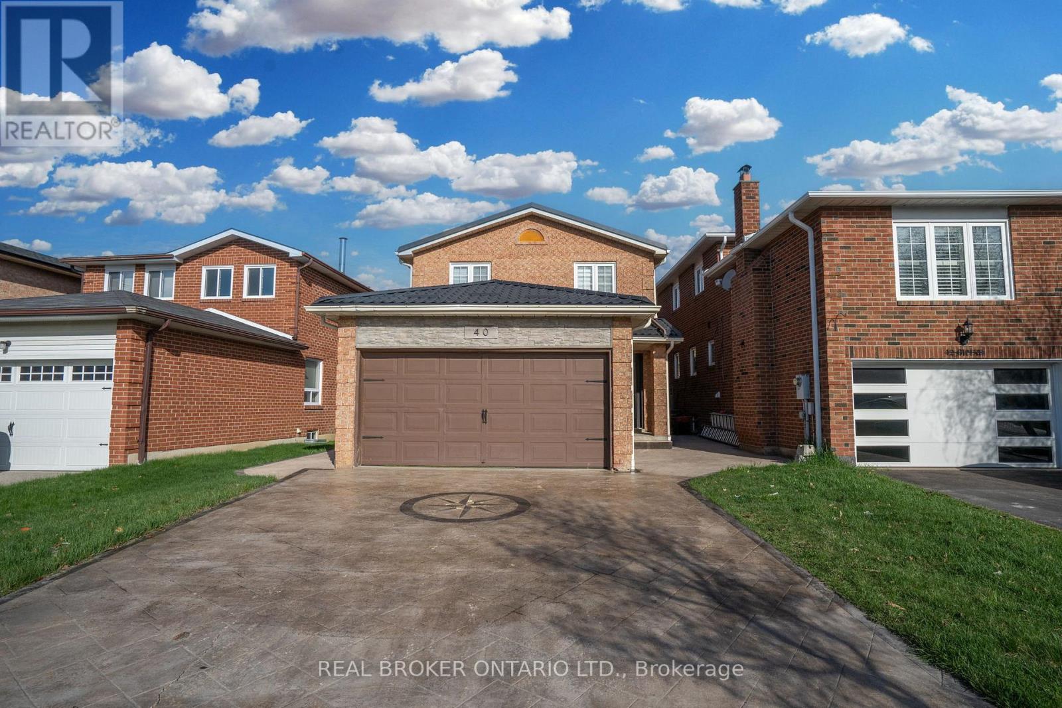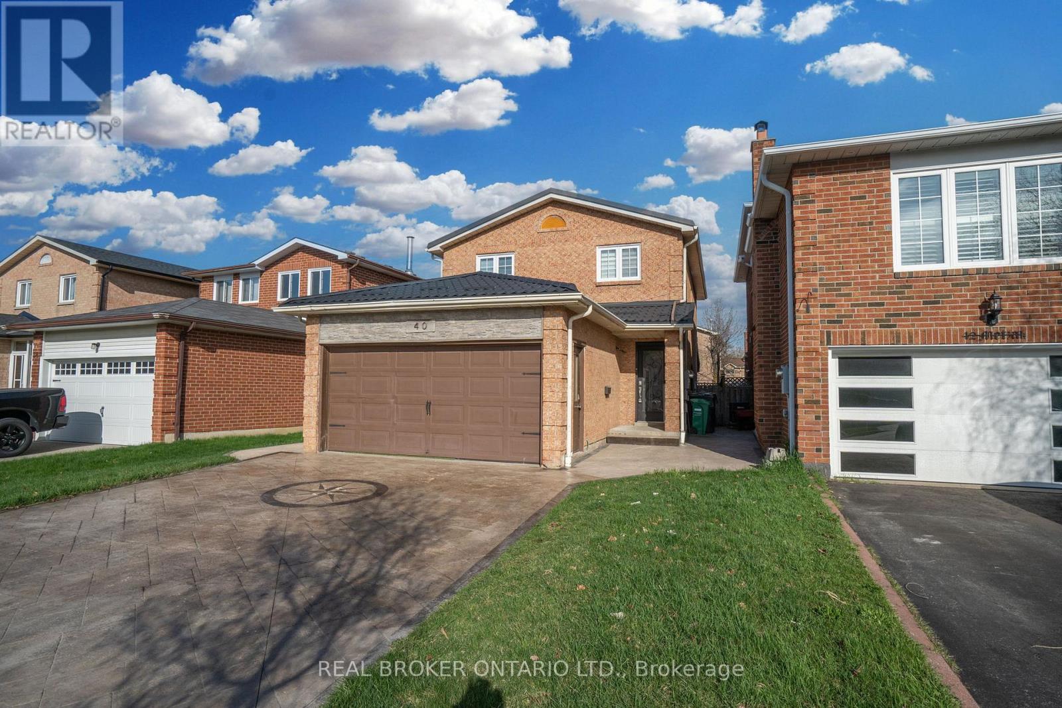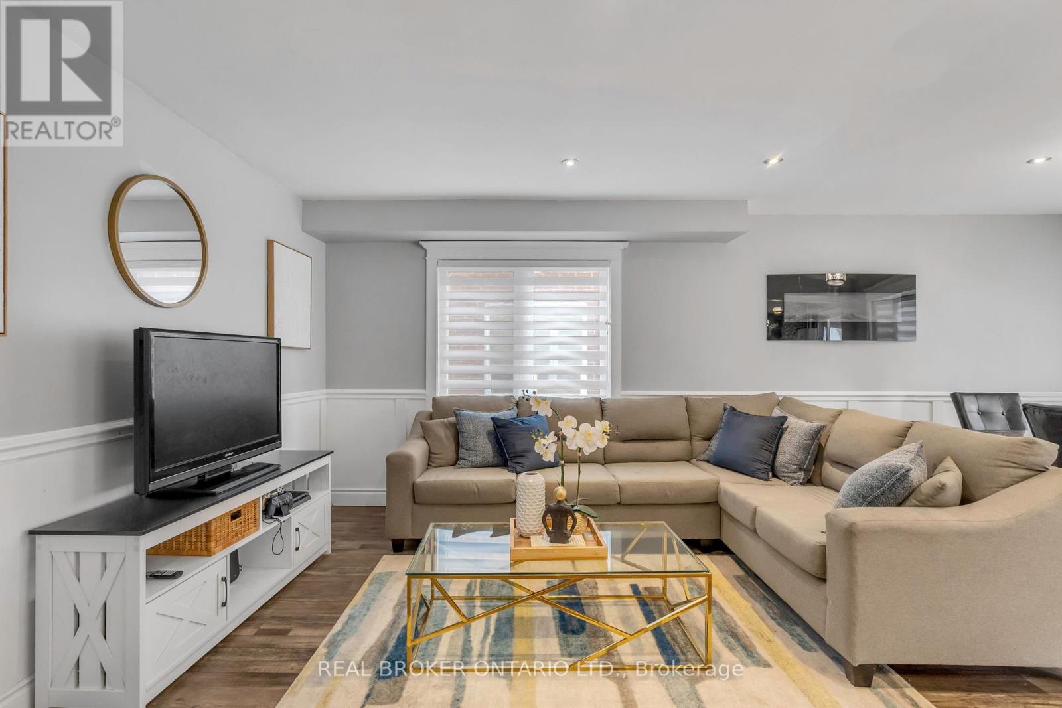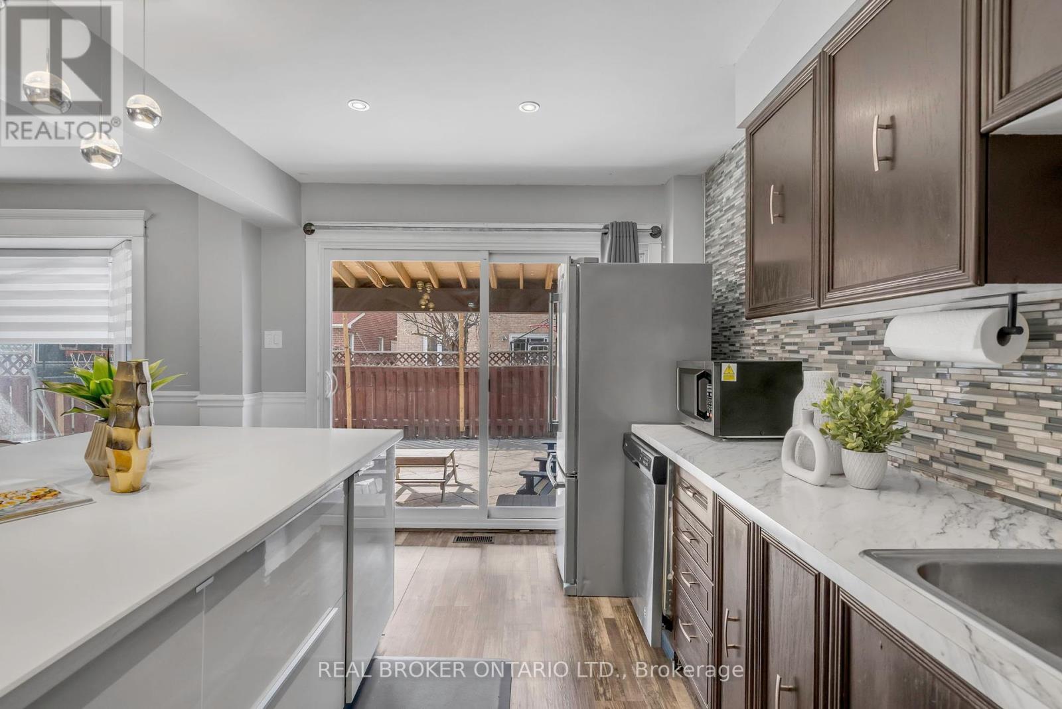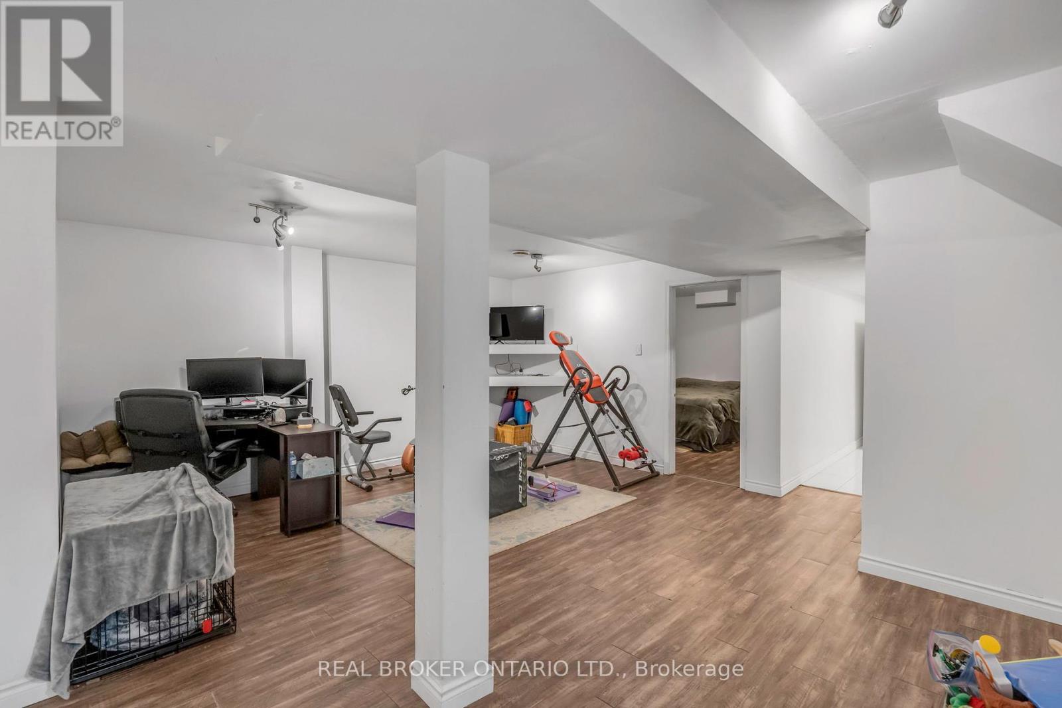40 Metzak Drive Brampton, Ontario L6Z 4N3
$964,900
Welcome to this beautifully renovated detached home offering a perfect blend of style and functionality! Featuring a bright, open-concept main floor with spacious family and living rooms, this property is designed for modern living. The upgraded kitchen is a chefs dream with a huge island, quartz countertops, and plenty of storage. Enjoy peace of mind with a metal roof installed just two years ago and durable pattern concrete work outside. Upstairs, you'll find three generously sized bedrooms, including a primary suite with a luxurious renovated ensuite. All washrooms throughout the home have been stylishly updated for a fresh, contemporary feel. The fully finished basement with a separate entrance includes a second kitchen, ideal for extended family or additional living space. Located close to top-rated schools, major highways, shopping, and amenities, this home offers both convenience and comfort. Move-in ready just unpack and enjoy! (id:61852)
Property Details
| MLS® Number | W12107173 |
| Property Type | Single Family |
| Community Name | Heart Lake West |
| ParkingSpaceTotal | 5 |
Building
| BathroomTotal | 4 |
| BedroomsAboveGround | 3 |
| BedroomsBelowGround | 1 |
| BedroomsTotal | 4 |
| Appliances | All, Garage Door Opener, Window Coverings |
| BasementDevelopment | Finished |
| BasementFeatures | Separate Entrance |
| BasementType | N/a (finished) |
| ConstructionStyleAttachment | Detached |
| CoolingType | Central Air Conditioning |
| ExteriorFinish | Brick |
| FireplacePresent | Yes |
| FlooringType | Laminate |
| FoundationType | Poured Concrete |
| HalfBathTotal | 1 |
| HeatingFuel | Natural Gas |
| HeatingType | Forced Air |
| StoriesTotal | 2 |
| SizeInterior | 1500 - 2000 Sqft |
| Type | House |
| UtilityWater | Municipal Water |
Parking
| Attached Garage | |
| Garage |
Land
| Acreage | No |
| Sewer | Sanitary Sewer |
| SizeDepth | 100 Ft ,1 In |
| SizeFrontage | 33 Ft ,1 In |
| SizeIrregular | 33.1 X 100.1 Ft |
| SizeTotalText | 33.1 X 100.1 Ft |
Rooms
| Level | Type | Length | Width | Dimensions |
|---|---|---|---|---|
| Second Level | Primary Bedroom | 4.85 m | 4.05 m | 4.85 m x 4.05 m |
| Second Level | Bedroom 2 | 3.9 m | 3.15 m | 3.9 m x 3.15 m |
| Second Level | Bedroom 3 | 3.18 m | 2.7 m | 3.18 m x 2.7 m |
| Main Level | Living Room | 3.55 m | 3.25 m | 3.55 m x 3.25 m |
| Main Level | Dining Room | 3.16 m | 3 m | 3.16 m x 3 m |
| Main Level | Kitchen | 4.85 m | 3.35 m | 4.85 m x 3.35 m |
| Main Level | Family Room | 3.93 m | 3.52 m | 3.93 m x 3.52 m |
https://www.realtor.ca/real-estate/28222519/40-metzak-drive-brampton-heart-lake-west-heart-lake-west
Interested?
Contact us for more information
Kam Dhaliwal
Salesperson
130 King St W Unit 1900b
Toronto, Ontario M5X 1E3
Cindy Dhaliwal
Salesperson
130 King St W Unit 1900b
Toronto, Ontario M5X 1E3
Anthony Di Chiazza
Salesperson
130 King St W Unit 1900b
Toronto, Ontario M5X 1E3

