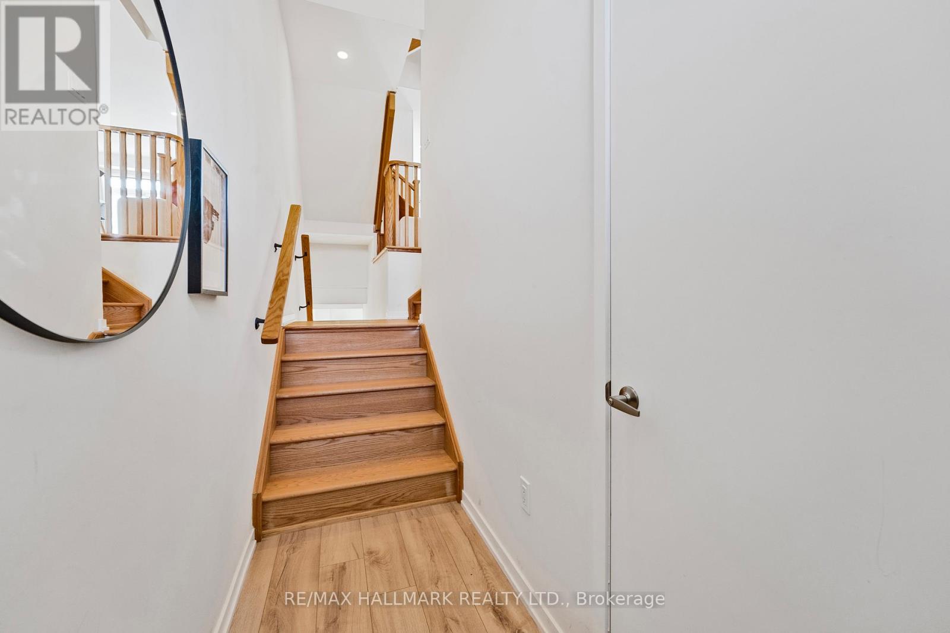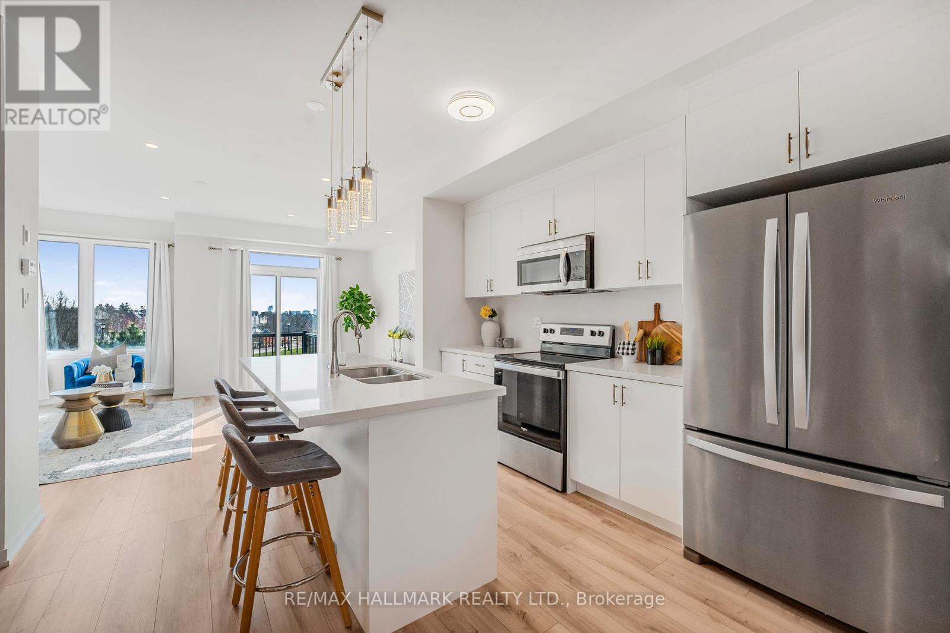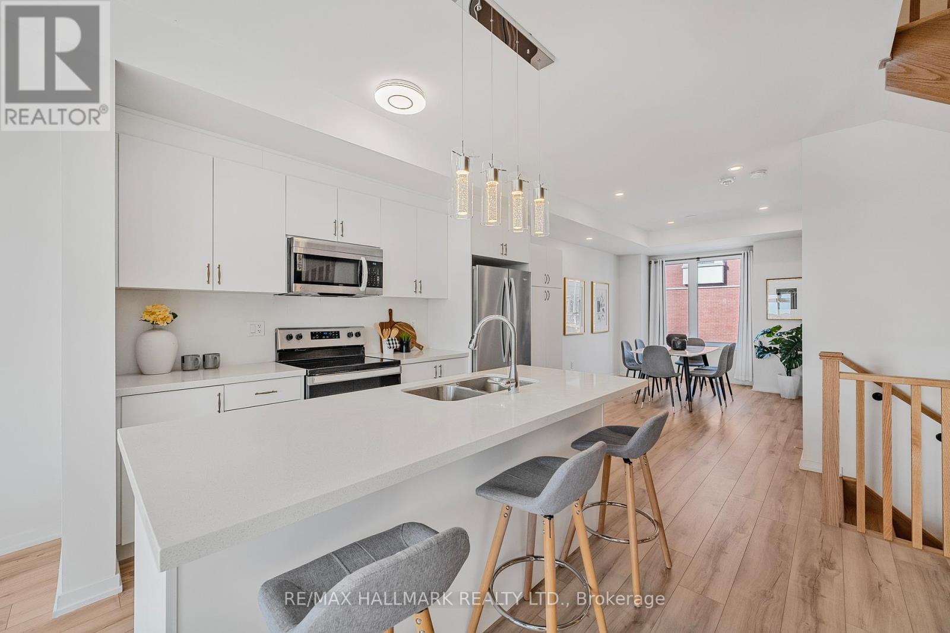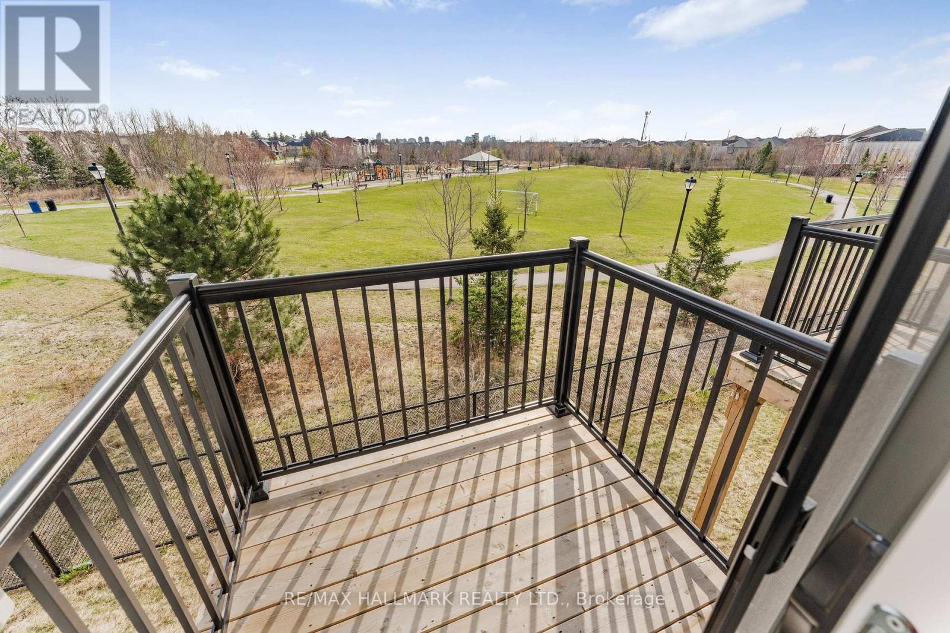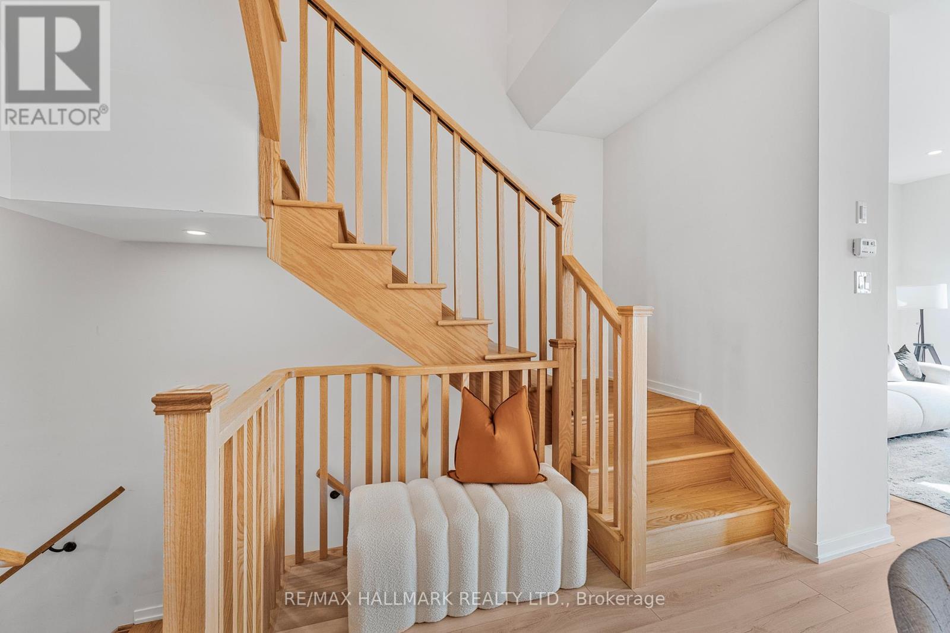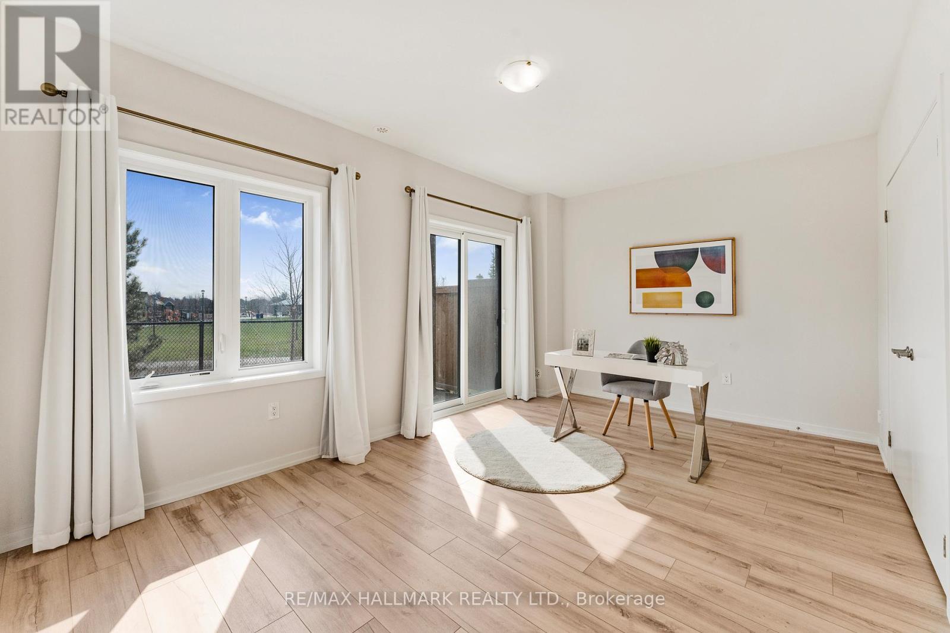29 Rattenbury Road Vaughan, Ontario L6A 5C5
$1,237,777Maintenance, Parcel of Tied Land
$134.60 Monthly
Maintenance, Parcel of Tied Land
$134.60 MonthlyDont Miss Out Book Your Viewing Today! This Townhome is Perfect For Families And A Smart Choice For Investors. Enjoy A Bright, Open-Concept Main Floor With A Open Consept Dining Area And A Cozy Family Room That Opens To A Private Deck. Overlooking Carville Mill Park With No Rear Neighbours, This Home Offers Privacy, Peace, And Stunning Views.Featuring 9ft Ceilings On The Main Floor, The Primary Bedroom Includes A 3-Pc Ensuite And Walk-In Closet, While The Second Bedroom Boasts A Walk-Out To A Private Balcony. The Fully Finished Walkout Basement Is Versatile, Ideal For An Extra Bedroom/Home Office, Or Recreation Space With Its Own Entrance.Steps From Top-Ranked Schools, Coffee Shops, Tennis Courts, Gyms, Shopping Malls, Restaurants, And Public Transit, This Location Has It All. Highways 400 And 407 Are Just A Short Drive Away For Easy Commuting. Move-In Ready With A Modern Kitchen, Spacious Layout, And A Family-Friendly Neighborhood, This Home Is A Rare Find. (id:61852)
Property Details
| MLS® Number | N12107125 |
| Property Type | Single Family |
| Community Name | Patterson |
| AmenitiesNearBy | Park, Public Transit |
| CommunityFeatures | School Bus |
| Features | Carpet Free |
| ParkingSpaceTotal | 2 |
Building
| BathroomTotal | 3 |
| BedroomsAboveGround | 3 |
| BedroomsBelowGround | 1 |
| BedroomsTotal | 4 |
| Appliances | Dishwasher, Dryer, Washer, Window Coverings |
| BasementDevelopment | Finished |
| BasementFeatures | Walk Out |
| BasementType | N/a (finished) |
| ConstructionStyleAttachment | Attached |
| CoolingType | Central Air Conditioning |
| ExteriorFinish | Brick, Concrete |
| FlooringType | Laminate |
| FoundationType | Concrete |
| HalfBathTotal | 1 |
| HeatingFuel | Natural Gas |
| HeatingType | Forced Air |
| StoriesTotal | 2 |
| SizeInterior | 1100 - 1500 Sqft |
| Type | Row / Townhouse |
| UtilityWater | Municipal Water |
Parking
| Garage |
Land
| Acreage | No |
| LandAmenities | Park, Public Transit |
| Sewer | Sanitary Sewer |
| SizeDepth | 75 Ft ,4 In |
| SizeFrontage | 18 Ft ,2 In |
| SizeIrregular | 18.2 X 75.4 Ft |
| SizeTotalText | 18.2 X 75.4 Ft |
Rooms
| Level | Type | Length | Width | Dimensions |
|---|---|---|---|---|
| Second Level | Primary Bedroom | 4.11 m | 3.59 m | 4.11 m x 3.59 m |
| Second Level | Bedroom 2 | 2.77 m | 2.65 m | 2.77 m x 2.65 m |
| Second Level | Bedroom 3 | 2.65 m | 2.6 m | 2.65 m x 2.6 m |
| Main Level | Dining Room | 4.54 m | 3.1 m | 4.54 m x 3.1 m |
| Main Level | Kitchen | 3.56 m | 3.53 m | 3.56 m x 3.53 m |
| Main Level | Living Room | 5.3 m | 3.87 m | 5.3 m x 3.87 m |
| Ground Level | Bedroom 4 | 5.3 m | 3.87 m | 5.3 m x 3.87 m |
https://www.realtor.ca/real-estate/28222350/29-rattenbury-road-vaughan-patterson-patterson
Interested?
Contact us for more information
Mori Rezaei
Broker
9555 Yonge Street #201
Richmond Hill, Ontario L4C 9M5
Behnaz Monsef
Broker
9555 Yonge Street #201
Richmond Hill, Ontario L4C 9M5



