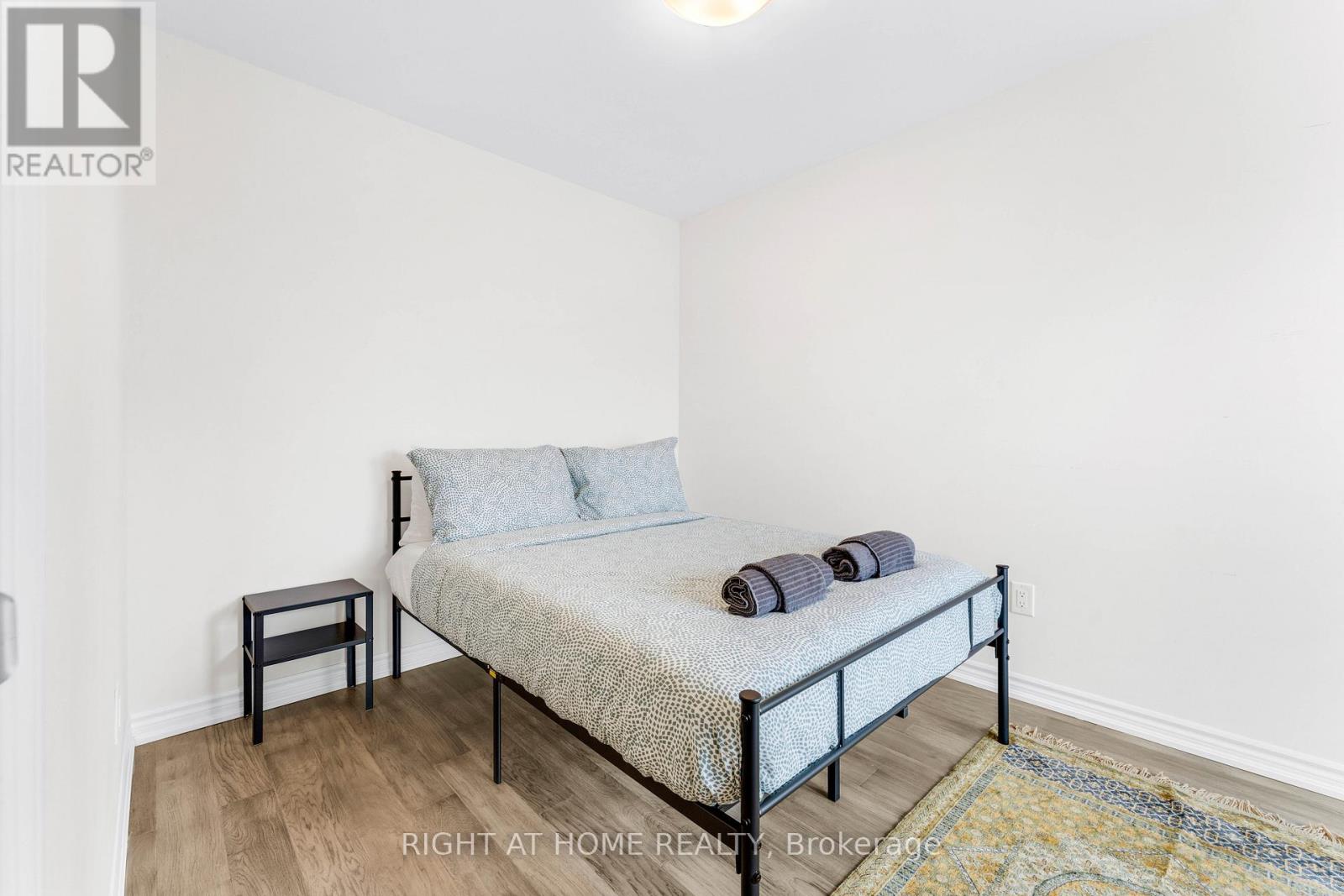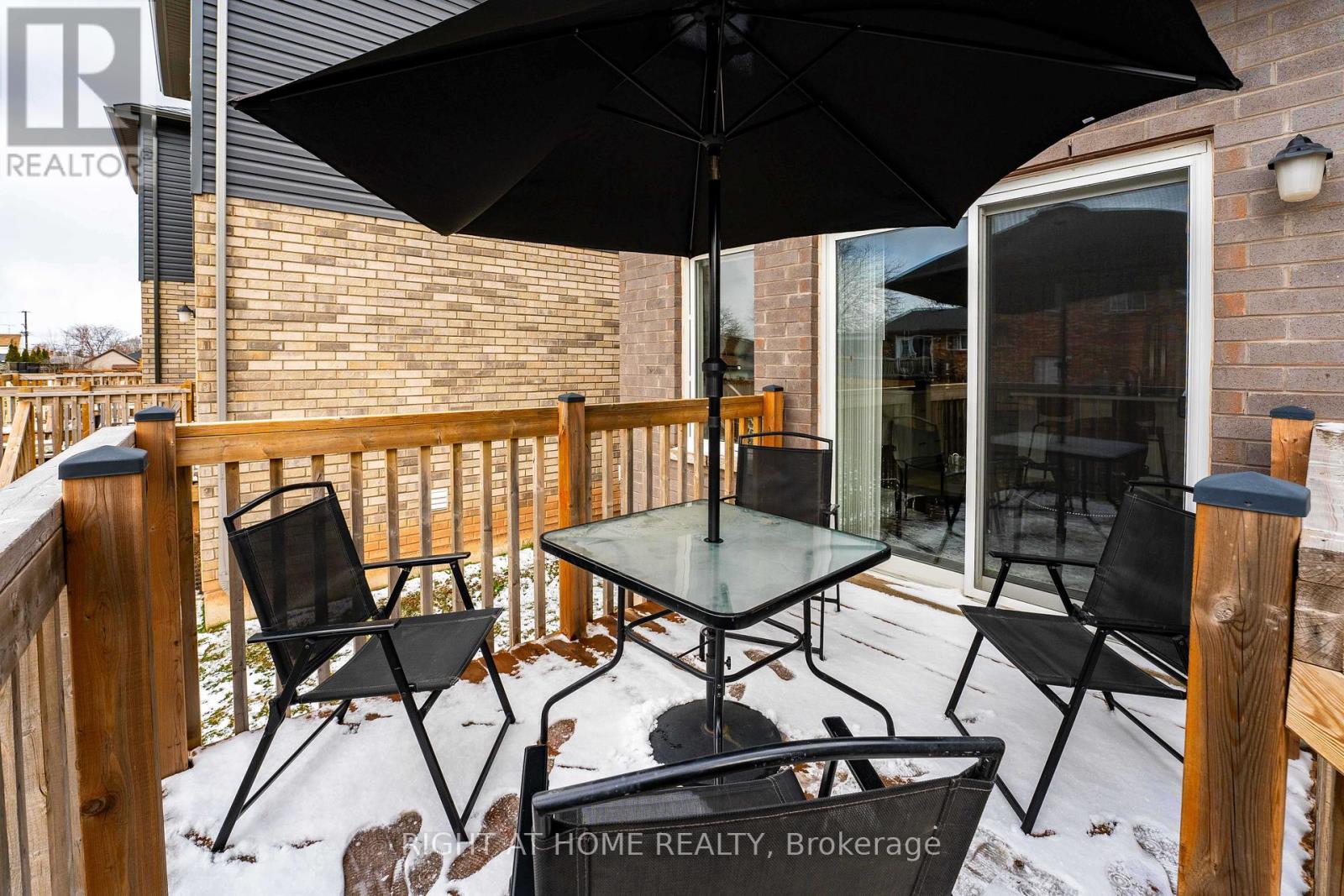212 Louise Street Welland, Ontario L3B 0H8
$589,900
Step into contemporary comfort with this beautifully built 2022 detached home offering 3 spacious bedrooms and the exciting opportunity for a legal basement apartment ideal for generating rental income or hosting extended family. Basement drawings are complete, and the building permit is already in hand just bring your vision to life!Enjoy open-concept living with 9-foot ceilings, a stylish double-door entry, and a sun-filled layout perfect for entertaining. The chef-inspired kitchen features stainless steel appliances and flows seamlessly to the dining and living areas, opening onto a gorgeous wood deck your private space to relax or entertain.Upstairs, elegant oak stairs with upgraded iron pickets lead to 3 generously sized bedrooms and 2 full baths. The primary suite boasts his-and-hers closets and a private walk-out to your own balcony retreat.Ideally located near top-rated schools, convenient shopping, and major highways this home truly has it all! (id:61852)
Property Details
| MLS® Number | X12107044 |
| Property Type | Single Family |
| Community Name | 773 - Lincoln/Crowland |
| ParkingSpaceTotal | 2 |
Building
| BathroomTotal | 3 |
| BedroomsAboveGround | 3 |
| BedroomsTotal | 3 |
| Age | 0 To 5 Years |
| Appliances | Dryer, Stove, Washer, Refrigerator |
| BasementDevelopment | Unfinished |
| BasementFeatures | Separate Entrance |
| BasementType | N/a (unfinished) |
| ConstructionStyleAttachment | Detached |
| CoolingType | Central Air Conditioning |
| ExteriorFinish | Stone, Stucco |
| FlooringType | Hardwood, Ceramic, Vinyl |
| FoundationType | Poured Concrete |
| HalfBathTotal | 1 |
| HeatingFuel | Natural Gas |
| HeatingType | Forced Air |
| StoriesTotal | 2 |
| SizeInterior | 1100 - 1500 Sqft |
| Type | House |
| UtilityWater | Municipal Water |
Parking
| Garage |
Land
| Acreage | No |
| Sewer | Sanitary Sewer |
| SizeDepth | 110 Ft |
| SizeFrontage | 25 Ft |
| SizeIrregular | 25 X 110 Ft |
| SizeTotalText | 25 X 110 Ft |
Rooms
| Level | Type | Length | Width | Dimensions |
|---|---|---|---|---|
| Second Level | Bedroom | 3.65 m | 4.45 m | 3.65 m x 4.45 m |
| Second Level | Bedroom 2 | 2.77 m | 2.98 m | 2.77 m x 2.98 m |
| Second Level | Bedroom 3 | 3.04 m | 2.89 m | 3.04 m x 2.89 m |
| Main Level | Dining Room | 5.18 m | 3.08 m | 5.18 m x 3.08 m |
| Main Level | Kitchen | 5.18 m | 2.9 m | 5.18 m x 2.9 m |
Interested?
Contact us for more information
Ricky Sethi
Salesperson
480 Eglinton Ave West #30, 106498
Mississauga, Ontario L5R 0G2





























