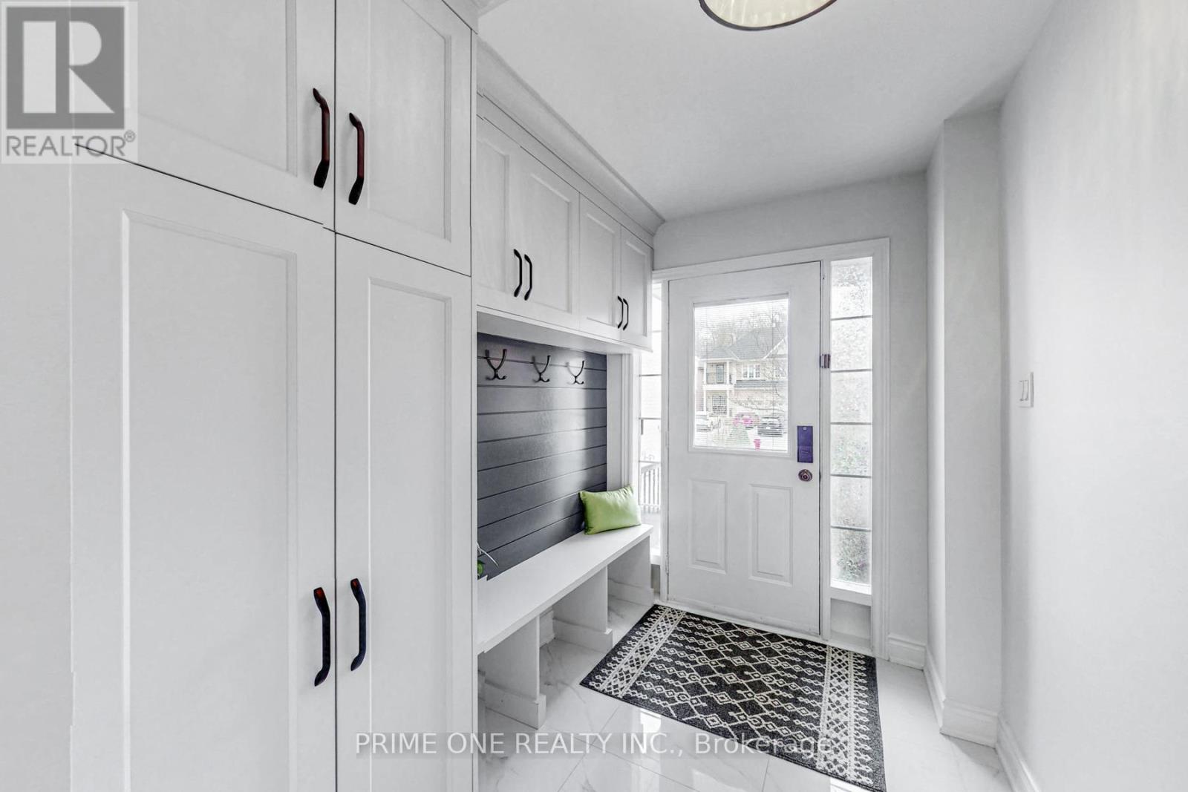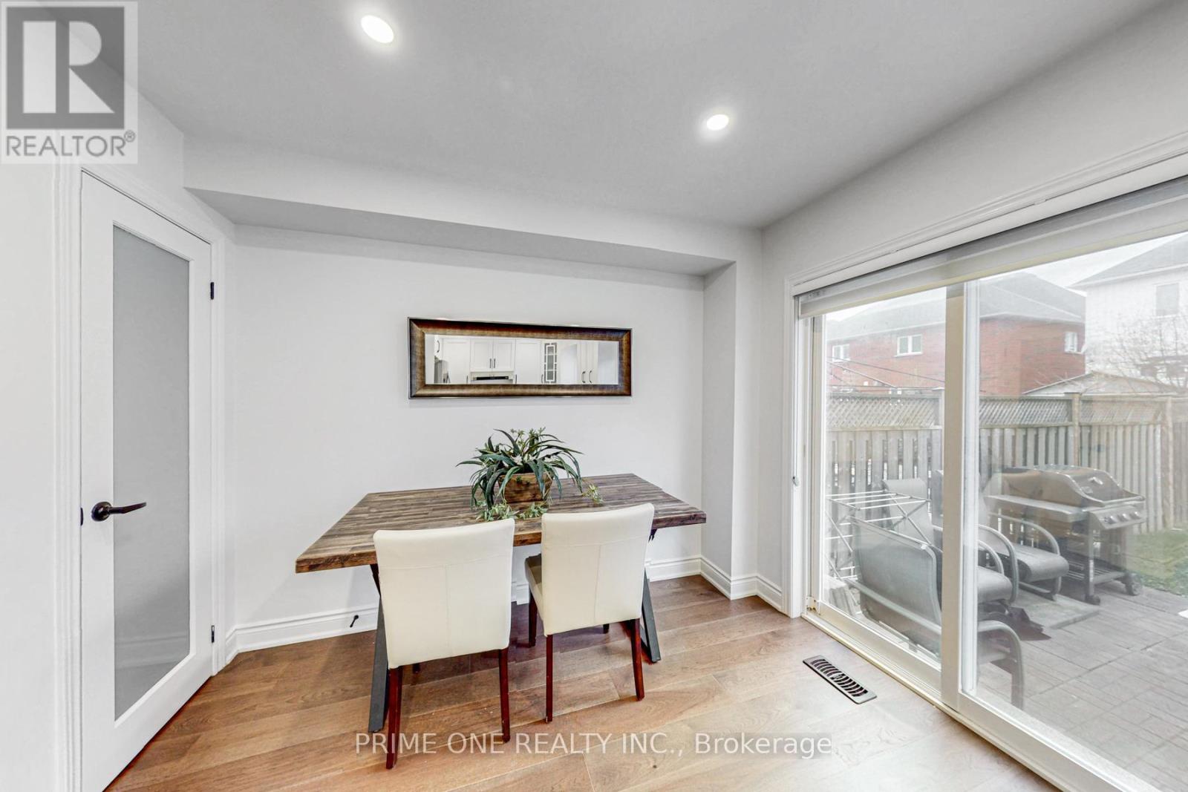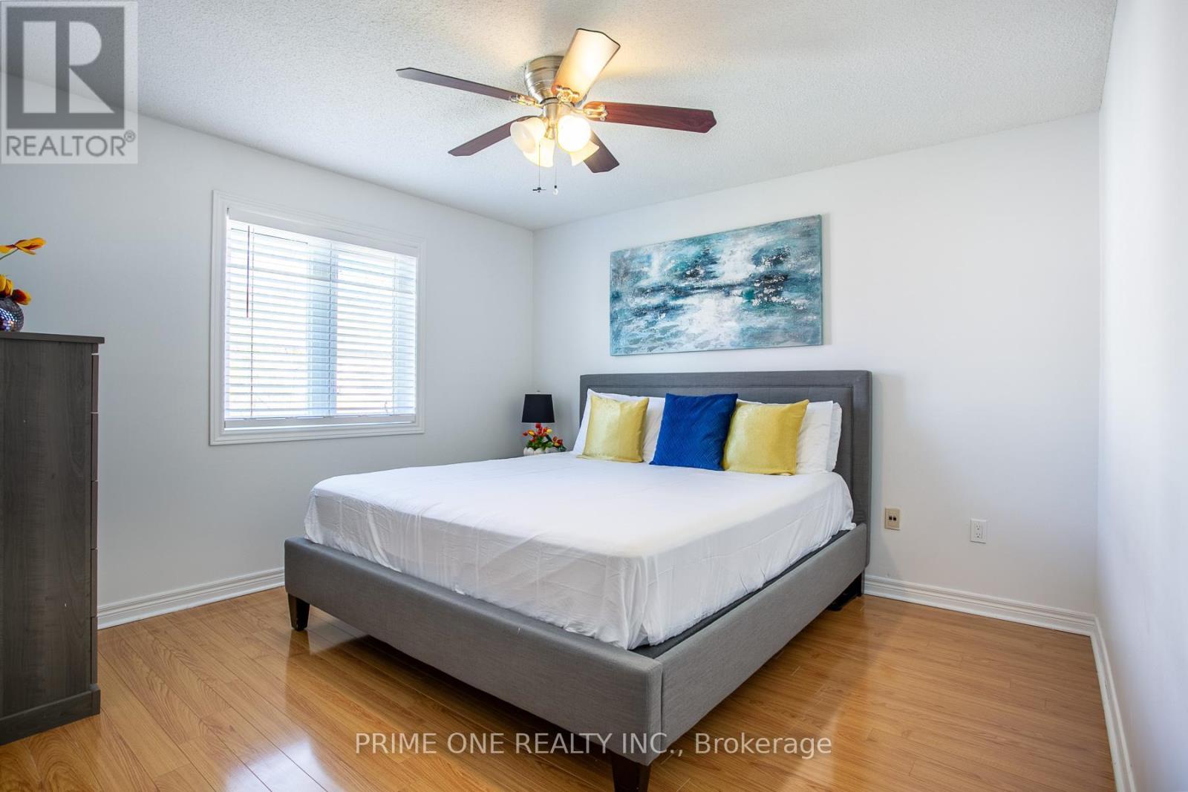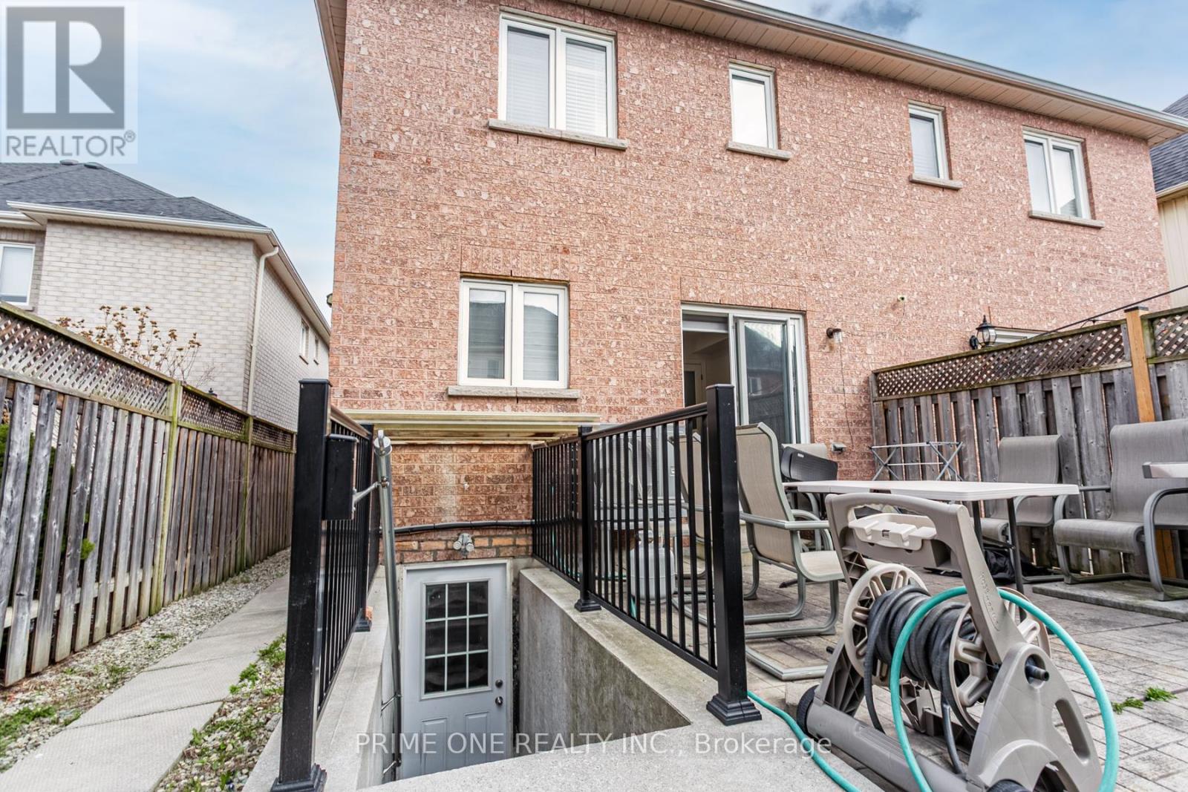6626 Blackheath Ridge Mississauga, Ontario L5W 1Z7
$1,129,000
Welcoming 4-Bedroom Home on A Quiet Cul-De-Sac in a Highly Sought-After Neighbourhood. Just Minutes from the Credit River and Conservation Area, Top-Ranked Schools, Parks, Highways, Heartland Town Centre and much more....Freshly Painted and Tastefully Renovated Throughout Featuring Custom Blinds, Plenty of pot lights. You Will Love the Built-In Hall Tree in the Foyer for Coats, Shoes, Backpacks, Storage etc. Bright and Inviting Living Room Features a Stunning Accent Wall with a Built-In TV Unit, Cozy Fireplace. Modern Kitchen Offers Abundant Cabinets, Smartly Designed Pantry for Extra Storage. A Breakfast Area Overlooking the Private Fenced Backyard. Imperial Wooden Staircase Leading Upstairs. Master Bedroom Features a Spa-Like Ensuite. 2nd Bedroom Has its Own Staircase Ideal as A Private Bedroom, Home Office or Recreation Room. 3rd Bedroom Opens onto A Balcony Perfect for Morning Sunrises. All Bathrooms Have Been Upgraded. Basement Has A Separate Entrance with Permit. Basement Apartment with Separate Entrance Boasts its Own Bedroom, Living Room, Kitchen and Laundry. Perfect for Extra Rental Income or Extended Family. Garage Is Pre-Wired for Car Charging and Includes Automatic Garage Door Opener. Extra-Long Driveway with No Sidewalk Provides Abundant Parking. (id:61852)
Property Details
| MLS® Number | W12106998 |
| Property Type | Single Family |
| Neigbourhood | Meadowvale Village |
| Community Name | Meadowvale Village |
| AmenitiesNearBy | Park, Schools |
| CommunityFeatures | Community Centre |
| Features | Cul-de-sac, Irregular Lot Size, Carpet Free |
| ParkingSpaceTotal | 7 |
Building
| BathroomTotal | 4 |
| BedroomsAboveGround | 4 |
| BedroomsBelowGround | 1 |
| BedroomsTotal | 5 |
| Appliances | Blinds, Cooktop, Dishwasher, Garage Door Opener, Hood Fan, Stove, Refrigerator |
| BasementFeatures | Apartment In Basement, Separate Entrance |
| BasementType | N/a |
| ConstructionStyleAttachment | Semi-detached |
| CoolingType | Central Air Conditioning |
| ExteriorFinish | Brick |
| FireplacePresent | Yes |
| FlooringType | Wood, Laminate, Ceramic |
| FoundationType | Concrete |
| HalfBathTotal | 1 |
| HeatingFuel | Natural Gas |
| HeatingType | Forced Air |
| StoriesTotal | 2 |
| SizeInterior | 1500 - 2000 Sqft |
| Type | House |
| UtilityWater | Municipal Water |
Parking
| Garage |
Land
| Acreage | No |
| FenceType | Fenced Yard |
| LandAmenities | Park, Schools |
| Sewer | Sanitary Sewer |
| SizeDepth | 139 Ft ,1 In |
| SizeFrontage | 23 Ft ,2 In |
| SizeIrregular | 23.2 X 139.1 Ft ; Lot Size Irregular |
| SizeTotalText | 23.2 X 139.1 Ft ; Lot Size Irregular |
Rooms
| Level | Type | Length | Width | Dimensions |
|---|---|---|---|---|
| Second Level | Primary Bedroom | 3.66 m | 4.42 m | 3.66 m x 4.42 m |
| Second Level | Bedroom 2 | 5.36 m | 2.77 m | 5.36 m x 2.77 m |
| Second Level | Bedroom 3 | 2.86 m | 2.8 m | 2.86 m x 2.8 m |
| Second Level | Bedroom 4 | 2.98 m | 3.98 m | 2.98 m x 3.98 m |
| Basement | Bedroom | 2.7 m | 2.904 m | 2.7 m x 2.904 m |
| Basement | Dining Room | 5.279 m | 3.077 m | 5.279 m x 3.077 m |
| Basement | Kitchen | 6.409 m | 1.528 m | 6.409 m x 1.528 m |
| Basement | Living Room | 5.279 m | 3.077 m | 5.279 m x 3.077 m |
| Ground Level | Living Room | 5.05 m | 3.05 m | 5.05 m x 3.05 m |
| Ground Level | Kitchen | 4.08 m | 3.35 m | 4.08 m x 3.35 m |
| Ground Level | Dining Room | 5.05 m | 3.05 m | 5.05 m x 3.05 m |
| Ground Level | Eating Area | 4.08 m | 3.35 m | 4.08 m x 3.35 m |
Interested?
Contact us for more information
Aamir Jamil
Broker of Record
2246 Britannia Rd W
Mississauga, Ontario L5M 1R3
Nasim Aamir
Broker
2246 Britannia Rd W
Mississauga, Ontario L5M 1R3















































