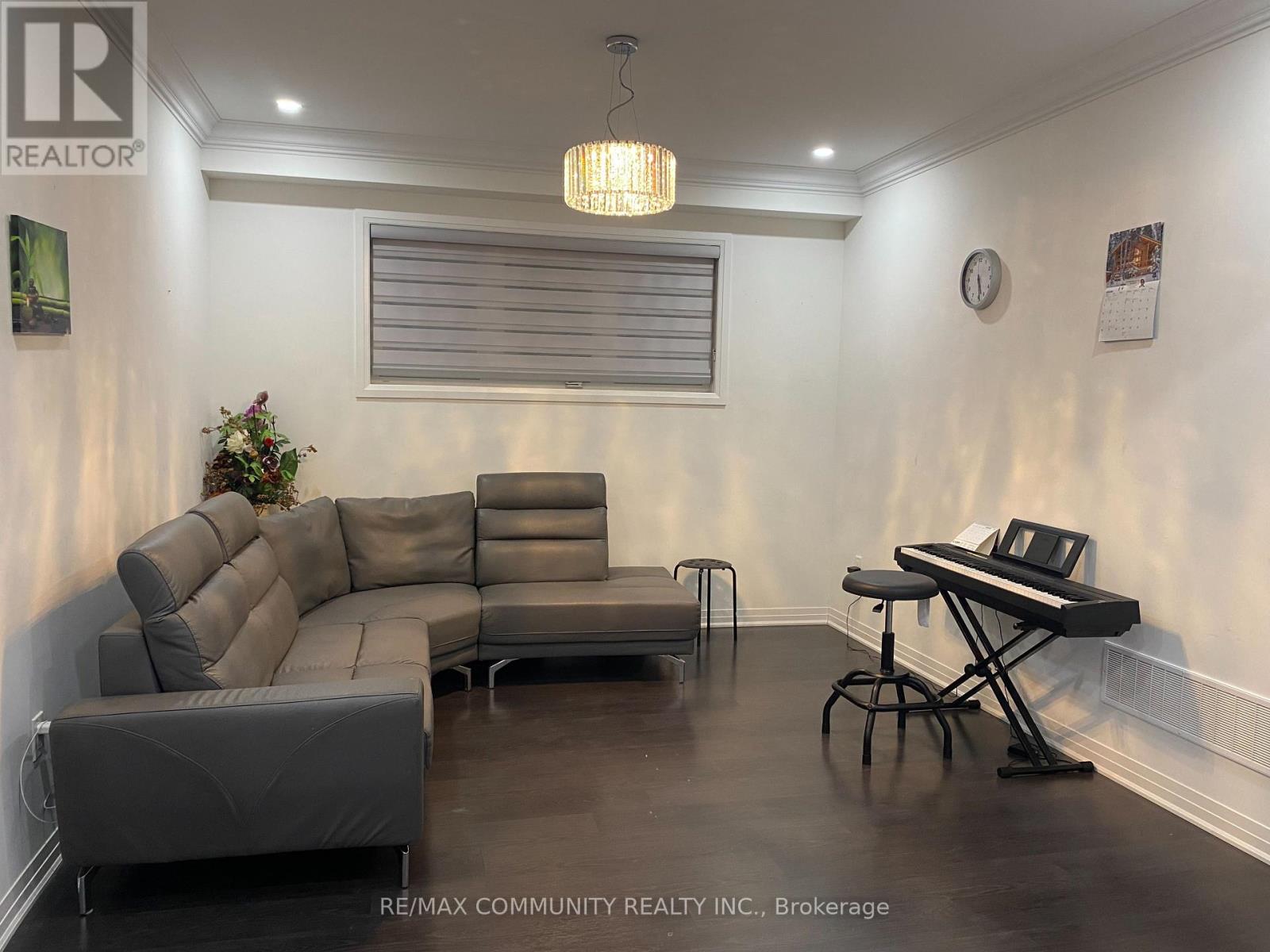76 Pridham Place New Tecumseth, Ontario L0G 1W0
$3,200 Monthly
Absolutely Stunning! Gorgeous 4 Bed,4 Bath Home Located On A Quiet Family Friendly Street. This Lovely Home Features 9 Ft Ceilings, Breakfast Area W/O To Beck, Fenced Backyard, Kitchen W/Centre Island Breakfast Bar W/Countertop, Upgraded Kitchen Cabinet & Open Concept. Master Bdrm W/Walk-In Closet & 4 Pc En-Suite, 3 Full Washrooms 2nd Level, Main Floor Laminate, Zebra Window Curtains. 2nd & 3rd Bdrms Share Common Bathroom. No Sidewalk. Enjoy Tottenham's Conservation Area For Hikes, Camping, Fishing And More. Short Walk To Town, Close To Shopping, Medical Centre, Park And Schools. A+ Tenant Only (id:61852)
Property Details
| MLS® Number | N12106967 |
| Property Type | Single Family |
| Community Name | Tottenham |
| AmenitiesNearBy | Hospital, Park, Place Of Worship, Public Transit, Schools |
| Features | Flat Site, In Suite Laundry |
| ParkingSpaceTotal | 6 |
| Structure | Porch |
Building
| BathroomTotal | 4 |
| BedroomsAboveGround | 4 |
| BedroomsTotal | 4 |
| Age | 6 To 15 Years |
| Amenities | Fireplace(s) |
| Appliances | Garage Door Opener Remote(s), Dishwasher, Dryer, Stove, Washer, Refrigerator |
| BasementDevelopment | Unfinished |
| BasementType | N/a (unfinished) |
| ConstructionStyleAttachment | Detached |
| CoolingType | Central Air Conditioning |
| ExteriorFinish | Brick |
| FireProtection | Smoke Detectors |
| FireplacePresent | Yes |
| FlooringType | Ceramic, Laminate, Carpeted |
| FoundationType | Concrete |
| HalfBathTotal | 1 |
| HeatingFuel | Natural Gas |
| HeatingType | Forced Air |
| StoriesTotal | 2 |
| SizeInterior | 3000 - 3500 Sqft |
| Type | House |
| UtilityWater | Municipal Water |
Parking
| Garage |
Land
| Acreage | No |
| FenceType | Fully Fenced, Fenced Yard |
| LandAmenities | Hospital, Park, Place Of Worship, Public Transit, Schools |
| LandscapeFeatures | Landscaped |
| Sewer | Sanitary Sewer |
| SizeDepth | 124 Ft ,3 In |
| SizeFrontage | 44 Ft ,8 In |
| SizeIrregular | 44.7 X 124.3 Ft |
| SizeTotalText | 44.7 X 124.3 Ft|under 1/2 Acre |
Rooms
| Level | Type | Length | Width | Dimensions |
|---|---|---|---|---|
| Second Level | Primary Bedroom | 6.22 m | 4.39 m | 6.22 m x 4.39 m |
| Second Level | Bedroom 2 | 4.27 m | 4.27 m | 4.27 m x 4.27 m |
| Second Level | Bedroom 3 | 3.63 m | 3.51 m | 3.63 m x 3.51 m |
| Second Level | Bedroom 4 | 3.81 m | 3.48 m | 3.81 m x 3.48 m |
| Main Level | Kitchen | 4.88 m | 2.9 m | 4.88 m x 2.9 m |
| Main Level | Eating Area | 4.27 m | 3.51 m | 4.27 m x 3.51 m |
| Main Level | Dining Room | 3.96 m | 3.66 m | 3.96 m x 3.66 m |
| Main Level | Study | 3.05 m | 3.3 m | 3.05 m x 3.3 m |
| Main Level | Great Room | 6.1 m | 3.96 m | 6.1 m x 3.96 m |
Utilities
| Cable | Installed |
| Sewer | Installed |
https://www.realtor.ca/real-estate/28221934/76-pridham-place-new-tecumseth-tottenham-tottenham
Interested?
Contact us for more information
Jay Nadarajah
Broker
203 - 1265 Morningside Ave
Toronto, Ontario M1B 3V9











