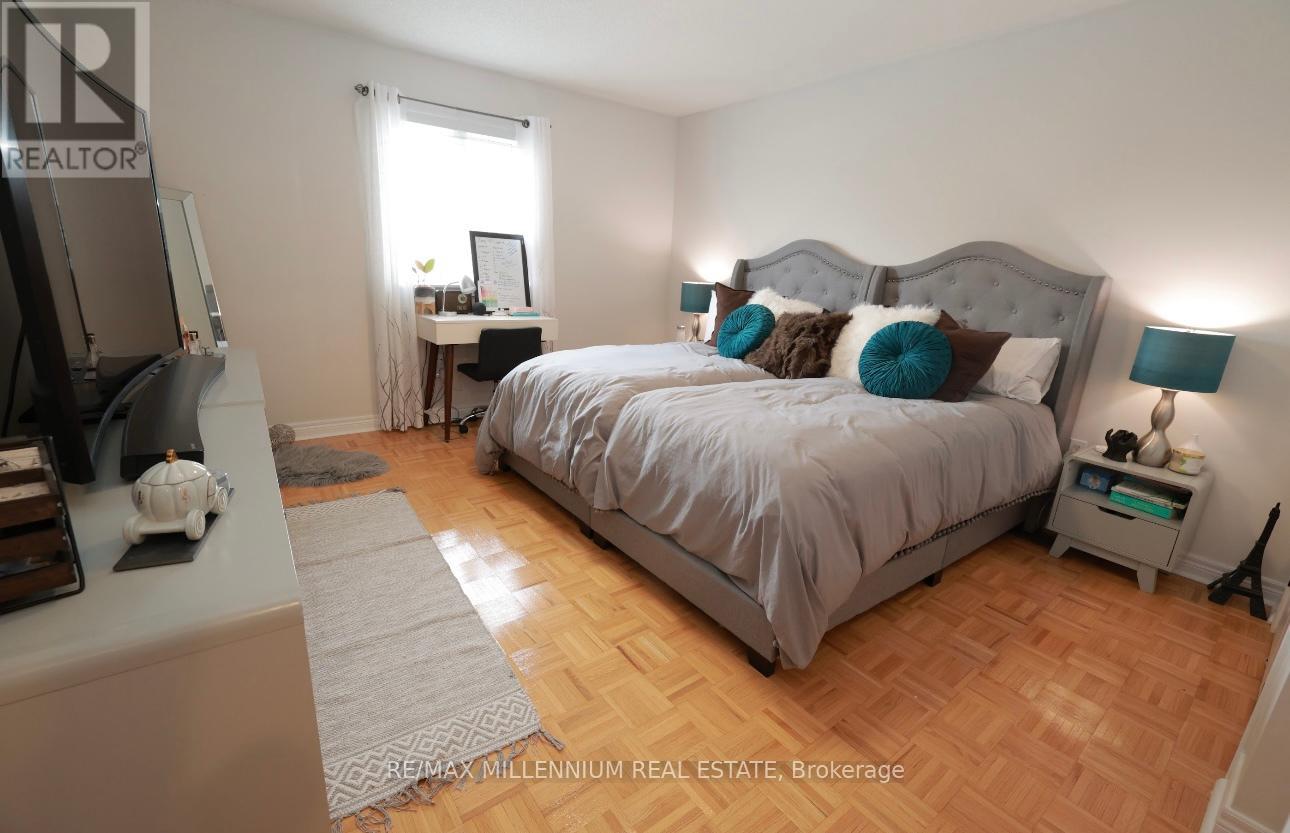695 Poplar Road Milton, Ontario L9T 5W9
$962,000
Welcome to this beautifully updated home showcasing a thoughtfully designed layout and high-end finishes throughout. From the moment you enter, you're greeted by elegant wainscoting along the main hallway, setting the tone for the refined style found throughout.The main floor features hardwood and ceramic flooring, and a bright, eat-in kitchen outfitted with quartz countertops, a gas stove, built-in air fryer oven, stunning mosaic marble backsplash, and brand-new cabinetry. Brand new pot lights enhance the open-concept living and dining area, which flows seamlessly to a private backyard-ideal for entertaining family and friends.The spacious main-floor primary suite offers triple closets and a renovated 3-piece ensuite with a sleek quartz countertop vanity. A conveniently located laundry room features top-of-the-line Samsung appliances and new quartz-topped laundry sink. This is truly one-level living at its best. Upstairs, a spacious loft bedroom offers a private retreat with a walk-in closet and a 4-piece ensuite complete with a quartz vanity. The high-ceilinged basement is brimming with potential, already equipped with a 2-piece bath and cold room-ready to be transformed.Ideally located close to schools, shopping, trails, and all amenities, this home blends modern elegance with everyday comfort (id:61852)
Open House
This property has open houses!
12:00 pm
Ends at:2:00 pm
1:00 pm
Ends at:4:00 pm
Property Details
| MLS® Number | W12106975 |
| Property Type | Single Family |
| Community Name | 1037 - TM Timberlea |
| Features | Carpet Free |
| ParkingSpaceTotal | 3 |
Building
| BathroomTotal | 4 |
| BedroomsAboveGround | 2 |
| BedroomsTotal | 2 |
| Appliances | Central Vacuum, Blinds, Dishwasher, Dryer, Microwave, Stove, Washer, Refrigerator |
| BasementDevelopment | Partially Finished |
| BasementType | Full (partially Finished) |
| ConstructionStyleAttachment | Detached |
| CoolingType | Central Air Conditioning |
| ExteriorFinish | Brick, Vinyl Siding |
| FireProtection | Security System |
| HalfBathTotal | 2 |
| HeatingFuel | Natural Gas |
| HeatingType | Forced Air |
| StoriesTotal | 2 |
| SizeInterior | 1100 - 1500 Sqft |
| Type | House |
| UtilityWater | Municipal Water |
Parking
| Garage |
Land
| Acreage | No |
| Sewer | Sanitary Sewer |
| SizeDepth | 60 Ft |
| SizeFrontage | 34 Ft ,10 In |
| SizeIrregular | 34.9 X 60 Ft |
| SizeTotalText | 34.9 X 60 Ft |
Rooms
| Level | Type | Length | Width | Dimensions |
|---|---|---|---|---|
| Second Level | Bedroom 2 | 4.26 m | 3.65 m | 4.26 m x 3.65 m |
| Main Level | Primary Bedroom | 4.26 m | 3.65 m | 4.26 m x 3.65 m |
| Main Level | Kitchen | 5.79 m | 2.74 m | 5.79 m x 2.74 m |
| Main Level | Laundry Room | Measurements not available | ||
| Main Level | Living Room | 7.31 m | 4 m | 7.31 m x 4 m |
https://www.realtor.ca/real-estate/28221946/695-poplar-road-milton-tm-timberlea-1037-tm-timberlea
Interested?
Contact us for more information
Rita Thaer
Salesperson
81 Zenway Blvd #25
Woodbridge, Ontario L4H 0S5
Marc Singh
Salesperson
81 Zenway Blvd #25
Woodbridge, Ontario L4H 0S5













