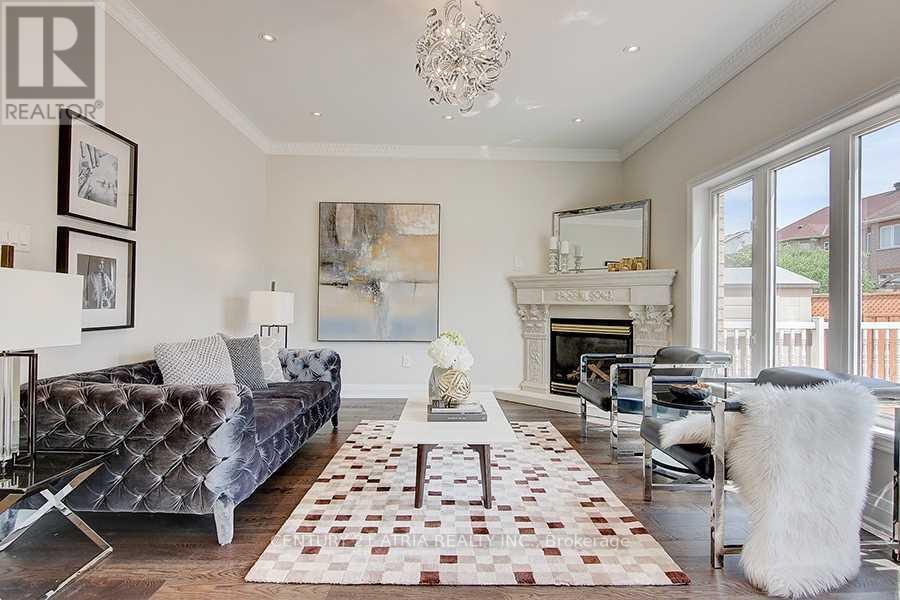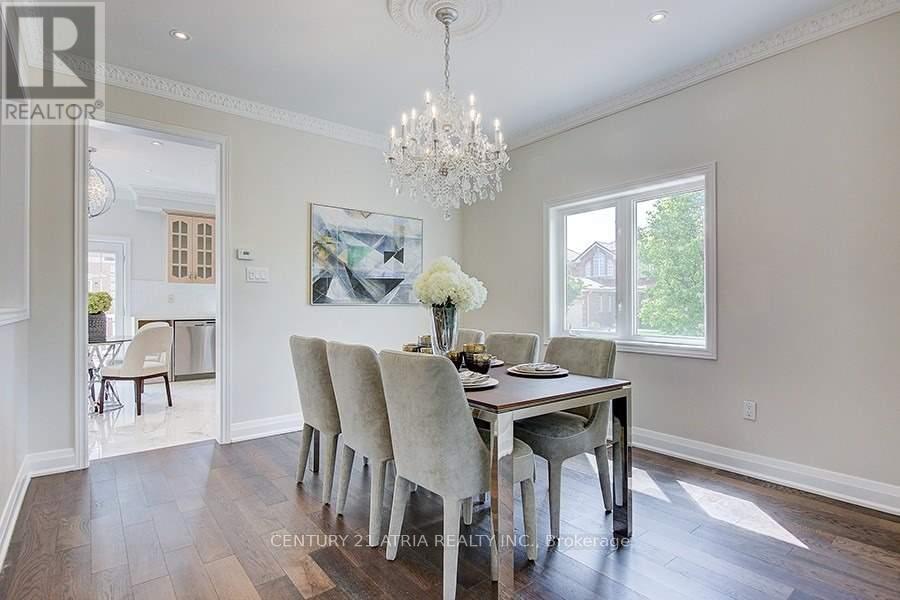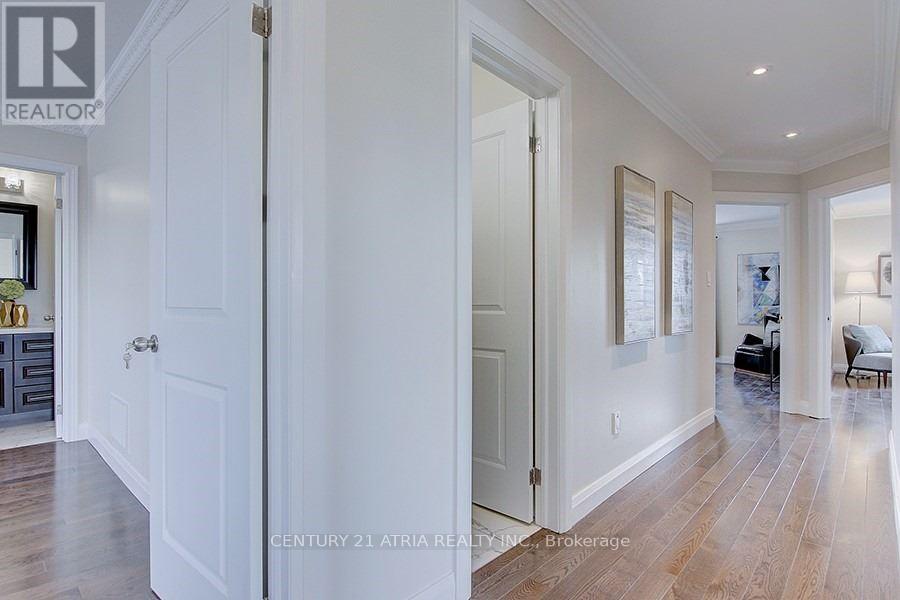15 Ashgrove Road Markham, Ontario L2S 3Z7
$4,200 Monthly
Large and Bright Family Home in a quiet neighborhood. New Engineer Hardwood Fl Though Out Main Floor ,4 Bdrms& 4Bath, Added W/ $$$ In Quality Upgrades, This Well Appointed Layout Boasts Many Features Incl: Hardwood floor , Luxury Staircase with Chandelier. 9 Ft Ceiling, Prof. Painted, Pot lights, Functional Layout Open Concept Kitchen, Walk to Backyard. New Interlock, Customized Storm Door. * Photos were taken prior to tenant's occuapncy. (id:61852)
Property Details
| MLS® Number | N12106885 |
| Property Type | Single Family |
| Community Name | Milliken Mills East |
| ParkingSpaceTotal | 4 |
Building
| BathroomTotal | 4 |
| BedroomsAboveGround | 4 |
| BedroomsTotal | 4 |
| BasementFeatures | Separate Entrance |
| BasementType | N/a |
| ConstructionStyleAttachment | Detached |
| CoolingType | Central Air Conditioning |
| ExteriorFinish | Brick |
| FlooringType | Hardwood |
| FoundationType | Concrete |
| HalfBathTotal | 1 |
| HeatingFuel | Natural Gas |
| HeatingType | Forced Air |
| StoriesTotal | 2 |
| SizeInterior | 2500 - 3000 Sqft |
| Type | House |
| UtilityWater | Municipal Water |
Parking
| Garage |
Land
| Acreage | No |
| Sewer | Sanitary Sewer |
Rooms
| Level | Type | Length | Width | Dimensions |
|---|---|---|---|---|
| Main Level | Living Room | 5.6 m | 4.1 m | 5.6 m x 4.1 m |
| Main Level | Dining Room | 4 m | 3.7 m | 4 m x 3.7 m |
| Main Level | Kitchen | 5.33 m | 4.1 m | 5.33 m x 4.1 m |
Interested?
Contact us for more information
Sunny Song
Broker
C200-1550 Sixteenth Ave Bldg C South
Richmond Hill, Ontario L4B 3K9






























