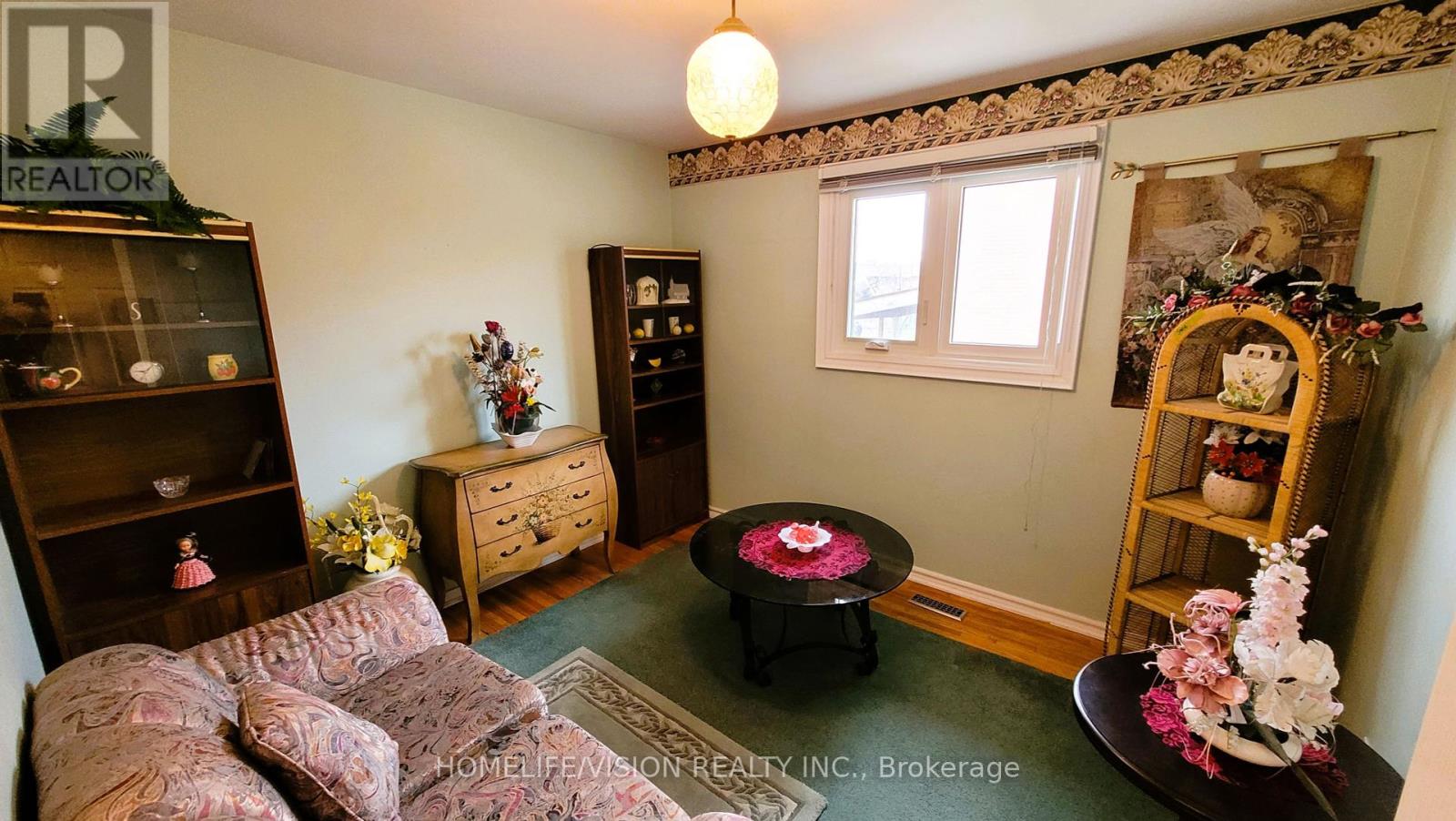341 Hullmar Drive Toronto, Ontario M3N 2G3
$1,175,000
Beautifully and lovingly maintained bungalow in a quiet neighbourhood. Steps from TTC, minutes from Hwy 400, Hwy 407, Pioneer Village subway station and York University. Furnace & AC (2018), Roof (2022) (id:61852)
Property Details
| MLS® Number | W12106814 |
| Property Type | Single Family |
| Neigbourhood | Black Creek |
| Community Name | Black Creek |
| Features | Carpet Free |
| ParkingSpaceTotal | 6 |
Building
| BathroomTotal | 2 |
| BedroomsAboveGround | 3 |
| BedroomsBelowGround | 1 |
| BedroomsTotal | 4 |
| Age | 51 To 99 Years |
| Appliances | Water Heater - Tankless, Water Meter, Blinds, Window Coverings |
| ArchitecturalStyle | Bungalow |
| BasementDevelopment | Finished |
| BasementFeatures | Separate Entrance |
| BasementType | N/a (finished) |
| ConstructionStyleAttachment | Detached |
| CoolingType | Central Air Conditioning |
| ExteriorFinish | Brick |
| FireplacePresent | Yes |
| FireplaceTotal | 1 |
| FireplaceType | Woodstove |
| FlooringType | Ceramic, Hardwood |
| FoundationType | Poured Concrete |
| HeatingFuel | Natural Gas |
| HeatingType | Forced Air |
| StoriesTotal | 1 |
| SizeInterior | 1100 - 1500 Sqft |
| Type | House |
| UtilityWater | Municipal Water |
Parking
| Attached Garage | |
| Garage |
Land
| Acreage | No |
| Sewer | Sanitary Sewer |
| SizeDepth | 120 Ft |
| SizeFrontage | 50 Ft |
| SizeIrregular | 50 X 120 Ft |
| SizeTotalText | 50 X 120 Ft |
| ZoningDescription | Rd |
Rooms
| Level | Type | Length | Width | Dimensions |
|---|---|---|---|---|
| Basement | Bedroom 4 | 6.8 m | 3 m | 6.8 m x 3 m |
| Basement | Bathroom | 2 m | 2 m | 2 m x 2 m |
| Basement | Cold Room | 6.7 m | 1.2 m | 6.7 m x 1.2 m |
| Basement | Family Room | 7.5 m | 3.8 m | 7.5 m x 3.8 m |
| Basement | Kitchen | 3.5 m | 2.3 m | 3.5 m x 2.3 m |
| Lower Level | Laundry Room | 6 m | 3.5 m | 6 m x 3.5 m |
| Main Level | Foyer | 2.7 m | 2.6 m | 2.7 m x 2.6 m |
| Main Level | Living Room | 4 m | 4 m | 4 m x 4 m |
| Main Level | Dining Room | 3.3 m | 5.2 m | 3.3 m x 5.2 m |
| Main Level | Kitchen | 3.3 m | 5.2 m | 3.3 m x 5.2 m |
| Main Level | Bedroom | 4.5 m | 3 m | 4.5 m x 3 m |
| Main Level | Bedroom 2 | 4.1 m | 3 m | 4.1 m x 3 m |
| Main Level | Bedroom 3 | 3 m | 3 m | 3 m x 3 m |
| Main Level | Bathroom | 2.4 m | 3.3 m | 2.4 m x 3.3 m |
Utilities
| Cable | Installed |
| Sewer | Installed |
https://www.realtor.ca/real-estate/28221618/341-hullmar-drive-toronto-black-creek-black-creek
Interested?
Contact us for more information
Demetra Koros
Salesperson
1945 Leslie Street
Toronto, Ontario M3B 2M3














