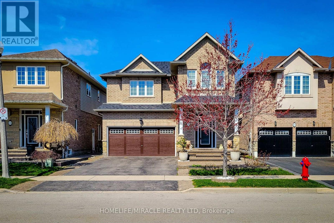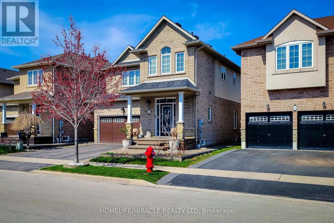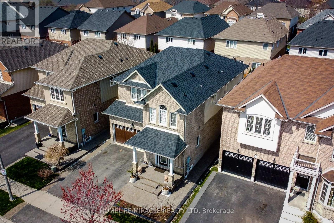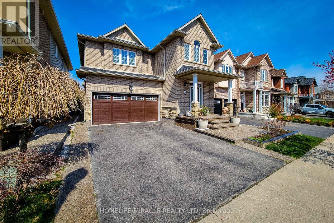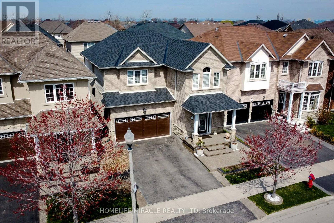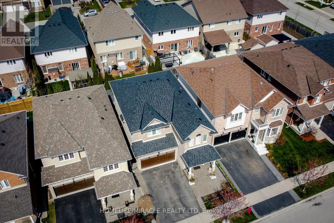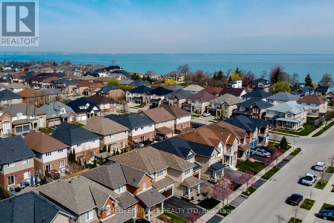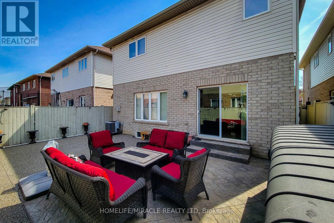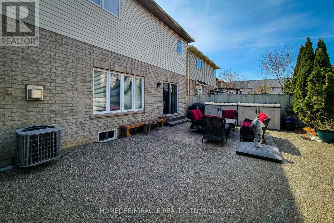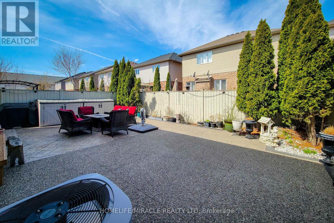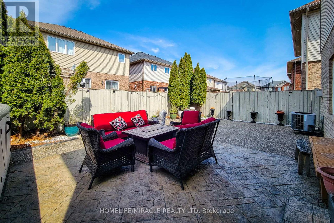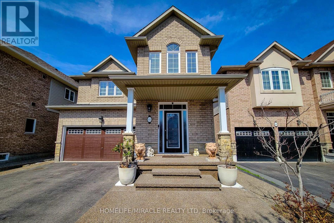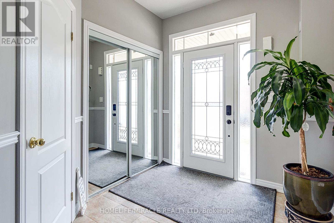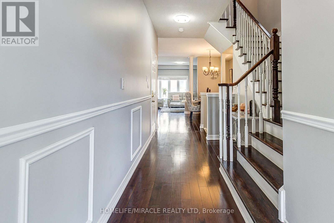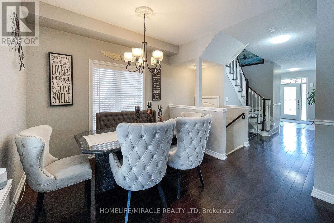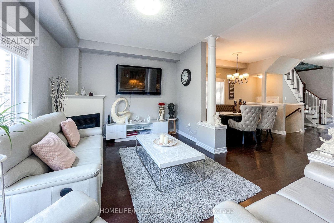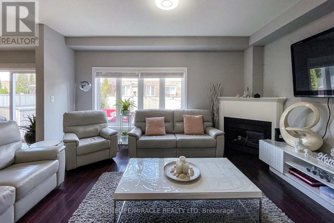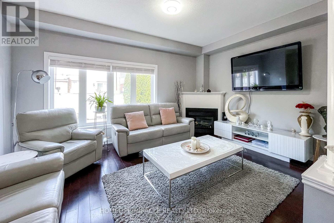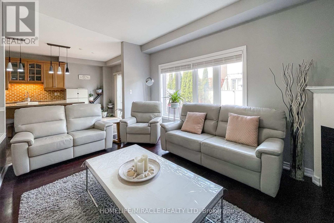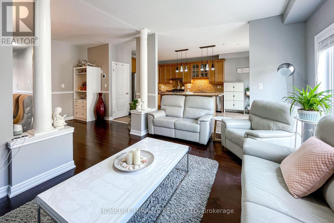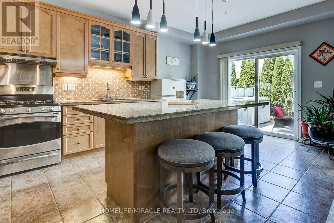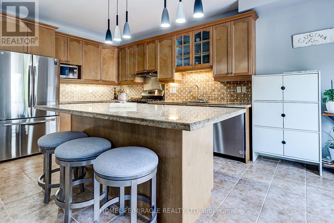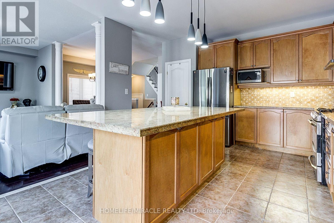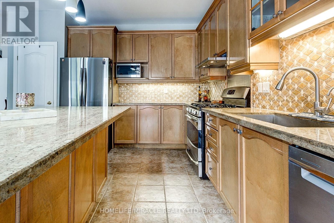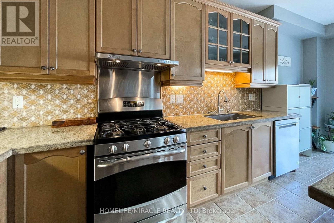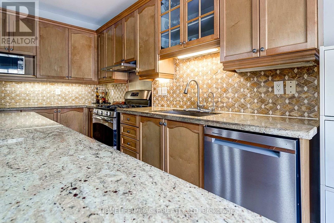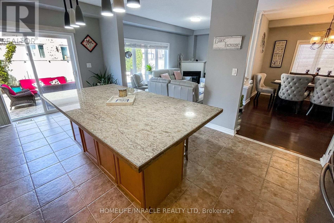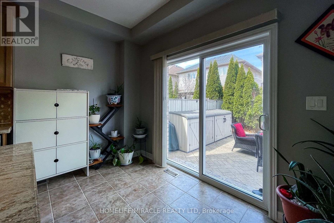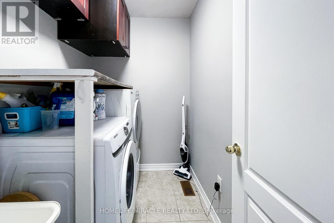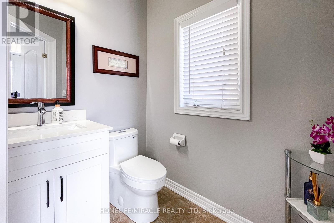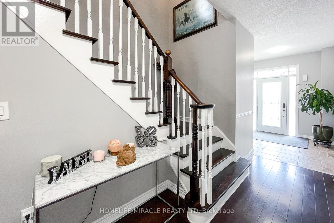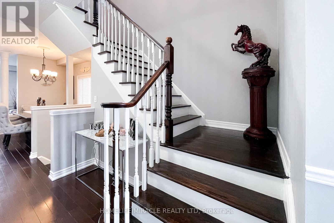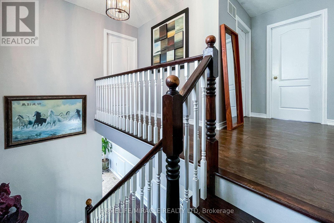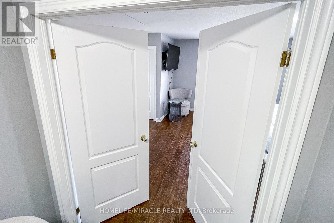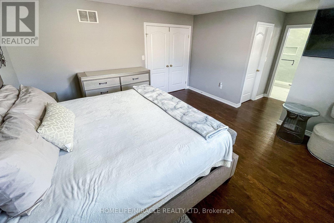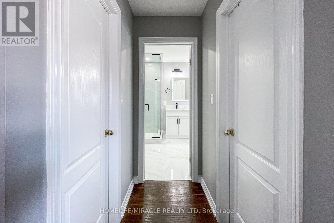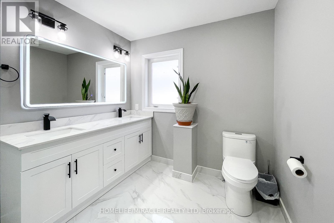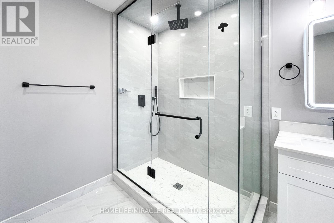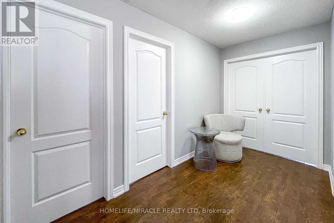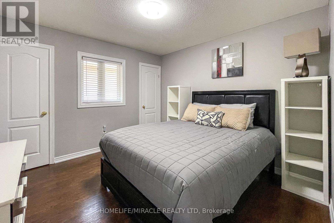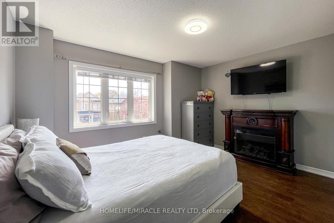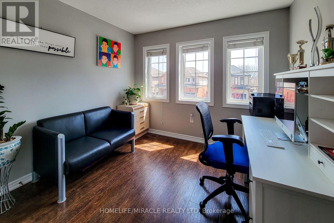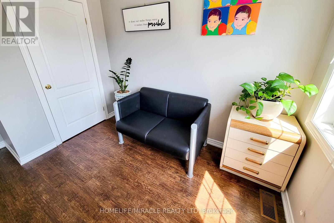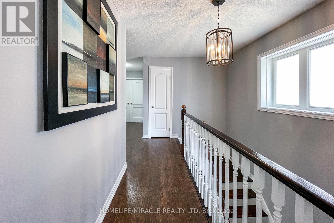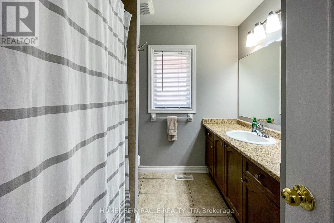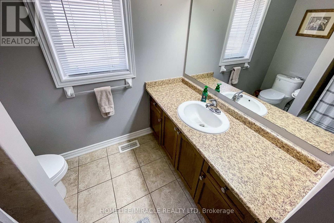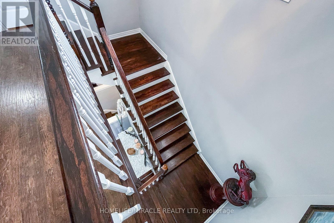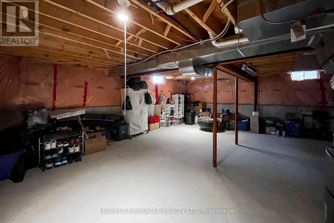185 Palacebeach Trail Hamilton, Ontario L8E 0C2
$1,189,999
Indulge in refined living with this exquisite 4-bedroom, 3-bathroom residence at 185 Palacebeach Trail in Stoney Creek. Designed with elevated style, this 2-storey home showcases soaring 9-foot ceilings, a striking oak staircase, and a chef-inspired kitchen with a grand center island. The spacious, open-concept design is anchored by a cozy gas fireplace, creating a perfect setting for both everyday living and elegant entertaining. The primary suite is a true sanctuary, offering walk-in closets and a spa-like 4-piece ensuite. Three additional bedrooms offer endless possibilities. Outside, a private backyard invites intimate gatherings, while the 2-car garage and double driveway provide effortless convenience. Ideally situated near parks, beaches, and major highways, this meticulously crafted home offers an unparalleled lifestyle where every detail speaks of sophistication. (id:61852)
Property Details
| MLS® Number | X12106762 |
| Property Type | Single Family |
| Community Name | Stoney Creek |
| AmenitiesNearBy | Park |
| CommunityFeatures | School Bus |
| EquipmentType | Water Heater |
| Features | Conservation/green Belt, Paved Yard, Sump Pump |
| ParkingSpaceTotal | 4 |
| RentalEquipmentType | Water Heater |
Building
| BathroomTotal | 3 |
| BedroomsAboveGround | 3 |
| BedroomsTotal | 3 |
| Age | 16 To 30 Years |
| Amenities | Fireplace(s) |
| Appliances | Garage Door Opener Remote(s), Water Meter, Dishwasher, Dryer, Stove, Washer, Refrigerator |
| BasementDevelopment | Unfinished |
| BasementType | Full (unfinished) |
| ConstructionStyleAttachment | Detached |
| CoolingType | Central Air Conditioning |
| ExteriorFinish | Brick |
| FireplacePresent | Yes |
| FireplaceTotal | 1 |
| FoundationType | Poured Concrete |
| HalfBathTotal | 1 |
| HeatingFuel | Natural Gas |
| HeatingType | Forced Air |
| StoriesTotal | 2 |
| SizeInterior | 2000 - 2500 Sqft |
| Type | House |
| UtilityWater | Municipal Water |
Parking
| Attached Garage | |
| Garage |
Land
| Acreage | No |
| FenceType | Fenced Yard |
| LandAmenities | Park |
| LandscapeFeatures | Landscaped |
| Sewer | Sanitary Sewer |
| SizeDepth | 85 Ft ,7 In |
| SizeFrontage | 36 Ft ,1 In |
| SizeIrregular | 36.1 X 85.6 Ft |
| SizeTotalText | 36.1 X 85.6 Ft |
| ZoningDescription | R5-9 |
Rooms
| Level | Type | Length | Width | Dimensions |
|---|---|---|---|---|
| Second Level | Primary Bedroom | 4.47 m | 4.37 m | 4.47 m x 4.37 m |
| Second Level | Bedroom 2 | 3.4 m | 3.35 m | 3.4 m x 3.35 m |
| Second Level | Bedroom 3 | 4.12 m | 2.95 m | 4.12 m x 2.95 m |
| Second Level | Bedroom 4 | 3.1 m | 2.87 m | 3.1 m x 2.87 m |
| Second Level | Laundry Room | Measurements not available | ||
| Main Level | Family Room | 4.93 m | 3.43 m | 4.93 m x 3.43 m |
| Main Level | Dining Room | 4.35 m | 3.15 m | 4.35 m x 3.15 m |
| Main Level | Kitchen | 4.04 m | 3.25 m | 4.04 m x 3.25 m |
| Main Level | Eating Area | 3.56 m | 2.75 m | 3.56 m x 2.75 m |
Utilities
| Cable | Installed |
| Sewer | Installed |
https://www.realtor.ca/real-estate/28221509/185-palacebeach-trail-hamilton-stoney-creek-stoney-creek
Interested?
Contact us for more information
Tashi Baburi
Salesperson
11a-5010 Steeles Ave. West
Toronto, Ontario M9V 5C6
