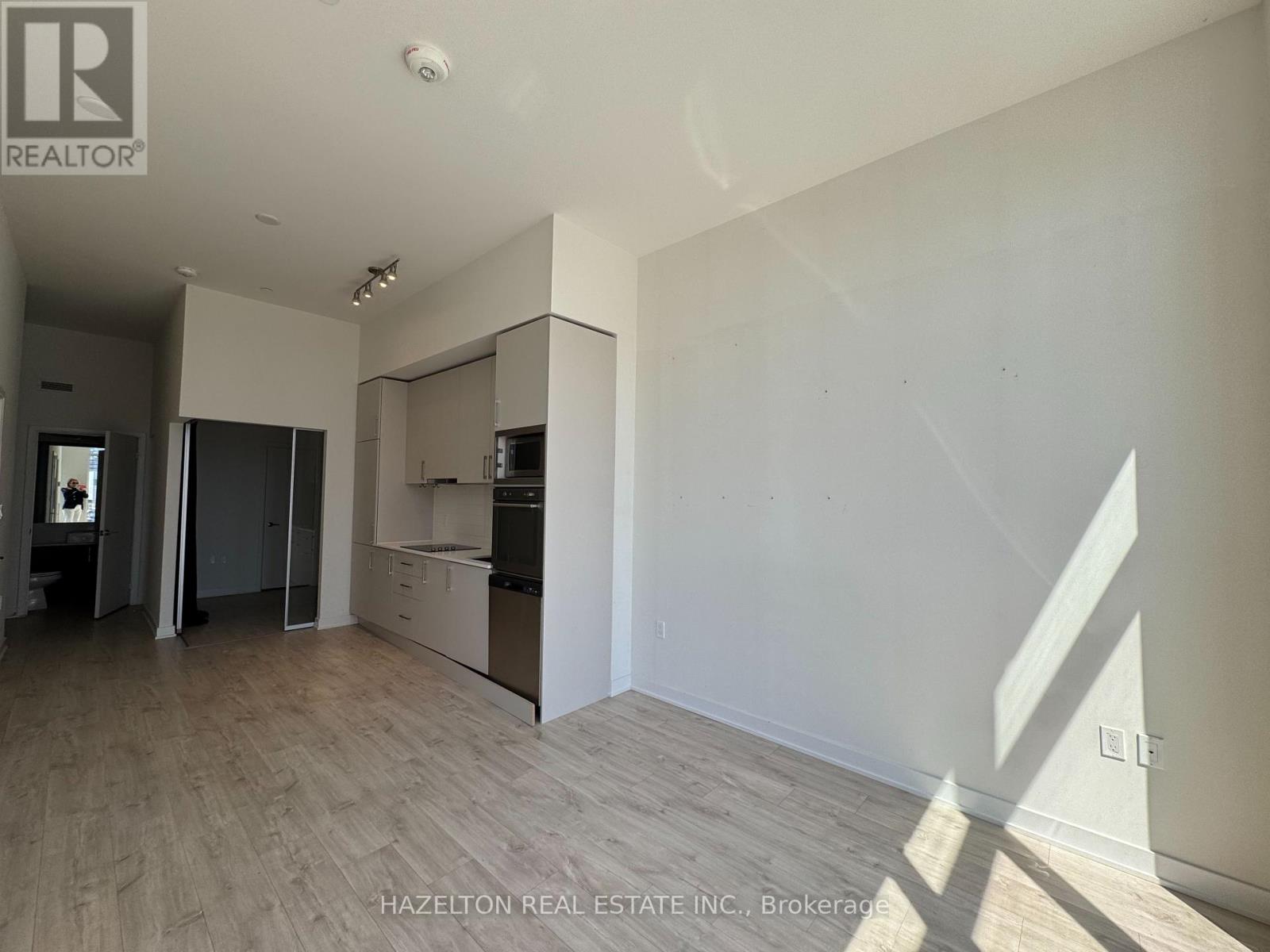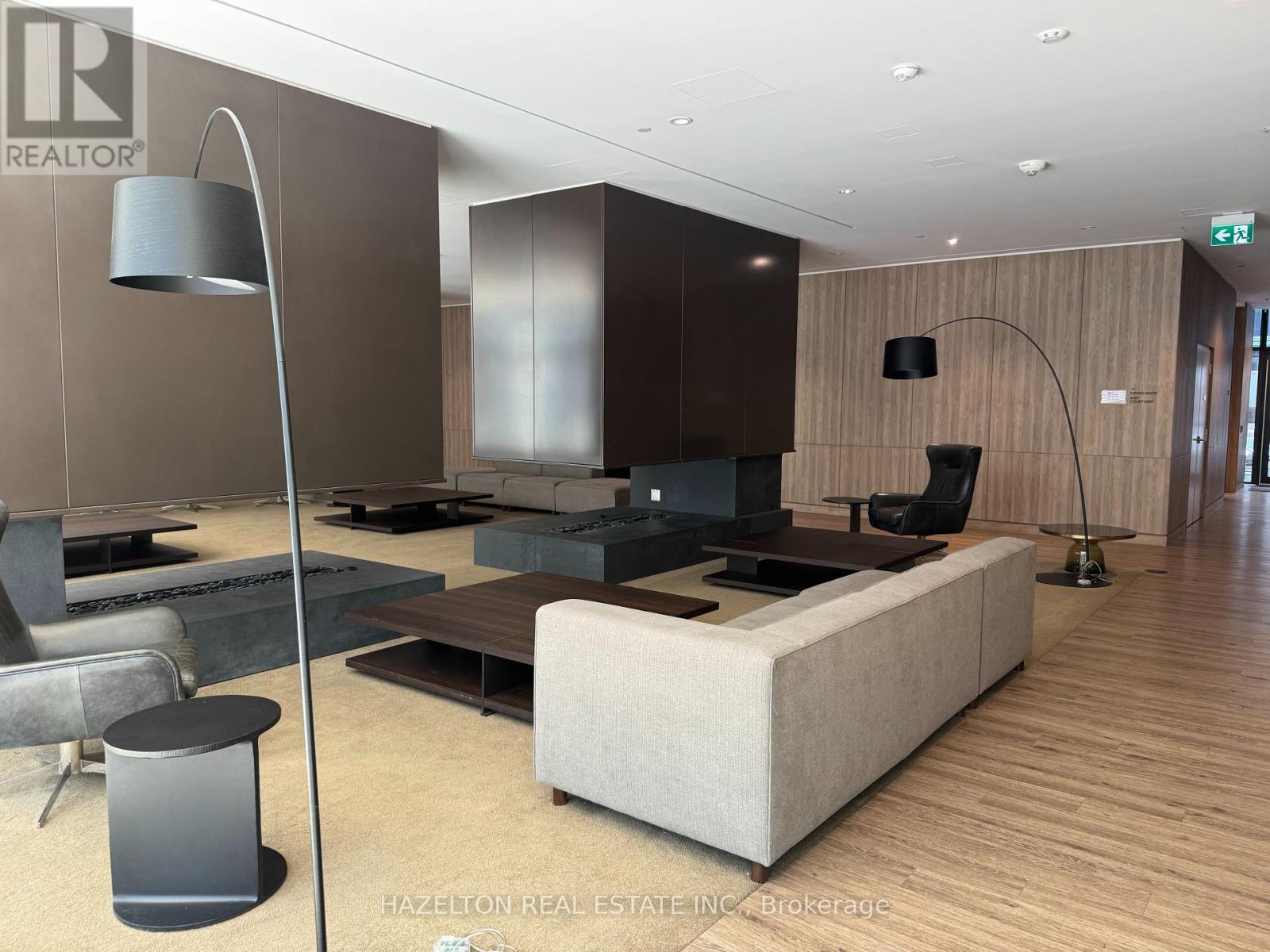201 E - 576 Front Street W Toronto, Ontario M5V 1C1
$2,600 Monthly
Super South Facing, 2 Bdrm,2 Bath, Almost 700 Sq Ft In The recently built Westside. Extra High Ceilings Provide Oversize Windows And Fabulous natural Light.. Sunny And Bright Throughout. Walk Out To Terrace From Living Room. Master Bedroom Has Large 3 Piece Ensuite. Second Bedroom Features A Walk In Closet. One Of The Best Layouts In The Complex. Excellent value for this size, available immediately. (id:61852)
Property Details
| MLS® Number | C12106396 |
| Property Type | Single Family |
| Community Name | Waterfront Communities C1 |
| CommunityFeatures | Pet Restrictions |
| Features | Balcony |
Building
| BathroomTotal | 2 |
| BedroomsAboveGround | 2 |
| BedroomsTotal | 2 |
| Age | New Building |
| Amenities | Exercise Centre, Visitor Parking |
| CoolingType | Central Air Conditioning |
| SizeInterior | 600 - 699 Sqft |
| Type | Apartment |
Parking
| Underground | |
| Garage |
Land
| Acreage | No |
Rooms
| Level | Type | Length | Width | Dimensions |
|---|---|---|---|---|
| Ground Level | Foyer | Measurements not available | ||
| Ground Level | Living Room | 3.32 m | 3.11 m | 3.32 m x 3.11 m |
| Ground Level | Dining Room | 3.32 m | 3.11 m | 3.32 m x 3.11 m |
| Ground Level | Kitchen | 3.32 m | 3.32 m | 3.32 m x 3.32 m |
| Ground Level | Primary Bedroom | 2.74 m | 2.99 m | 2.74 m x 2.99 m |
| Ground Level | Bedroom 2 | 2.19 m | 2.74 m | 2.19 m x 2.74 m |
Interested?
Contact us for more information
Janice Fox
Broker of Record
158 Davenport Rd 2nd Flr
Toronto, Ontario M5R 1J2




























